 4 BD3 BASingle Family Homes
4 BD3 BASingle Family Homes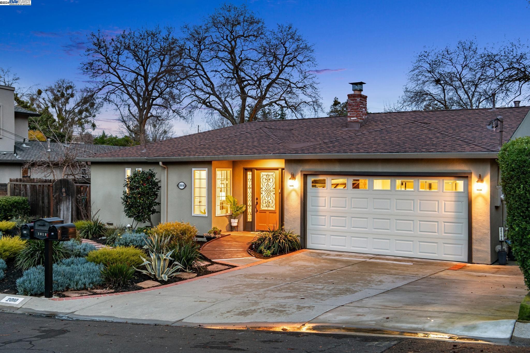
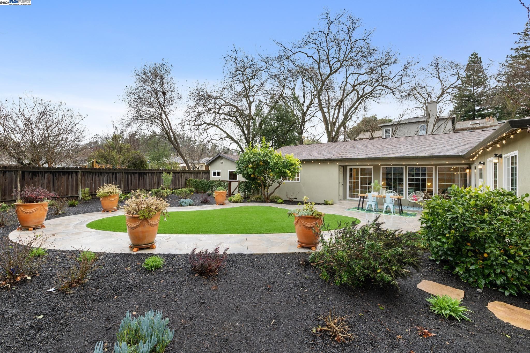
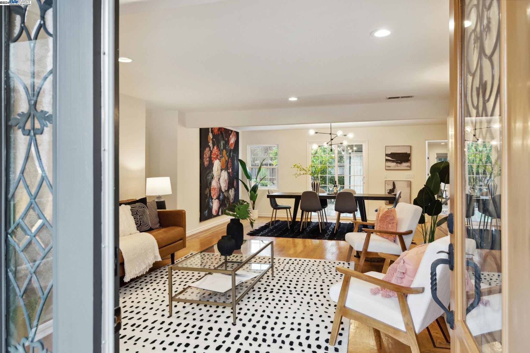
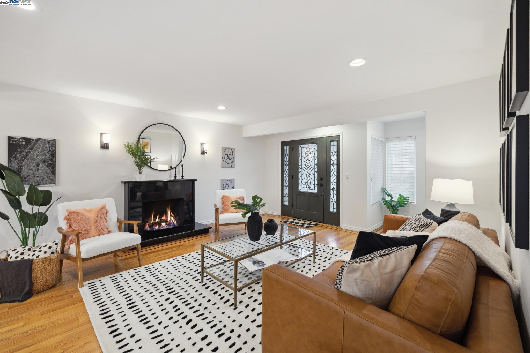
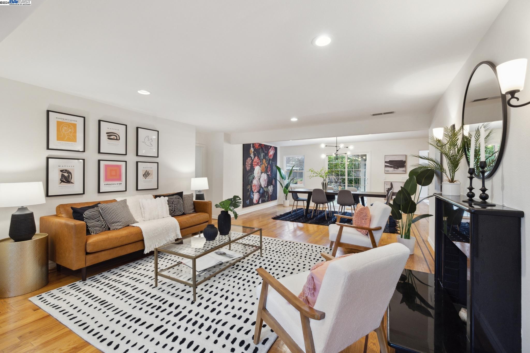
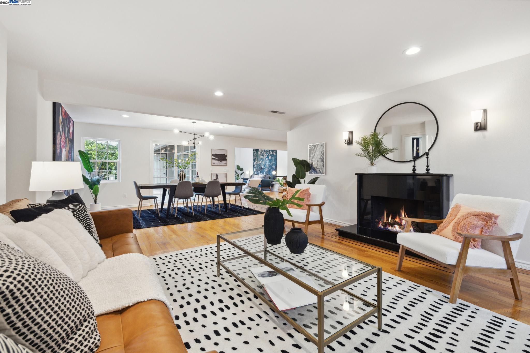
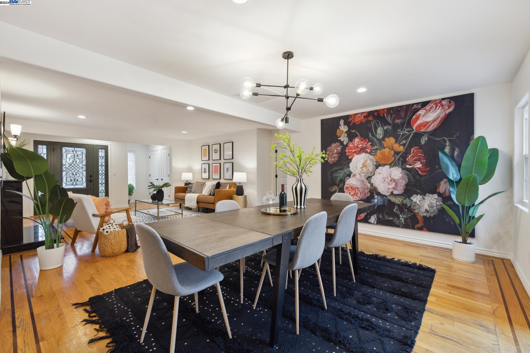
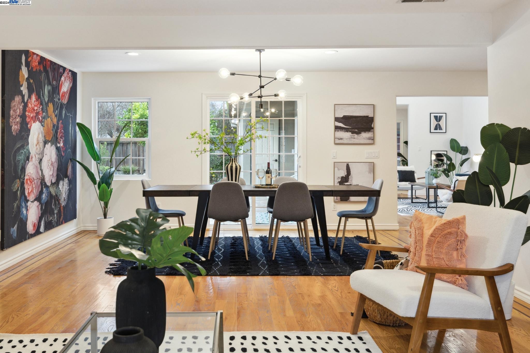
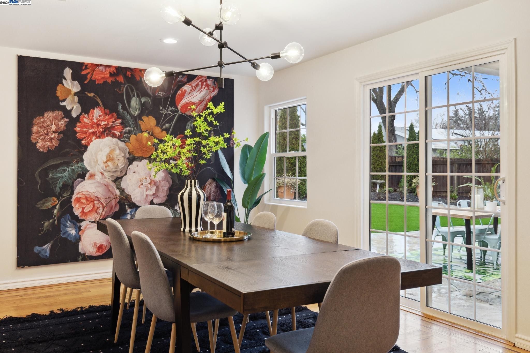
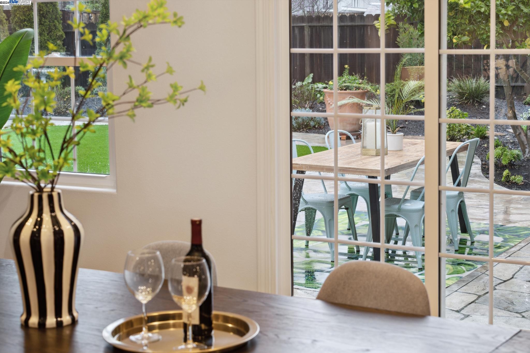
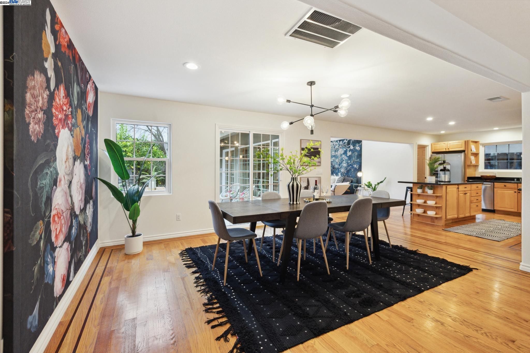
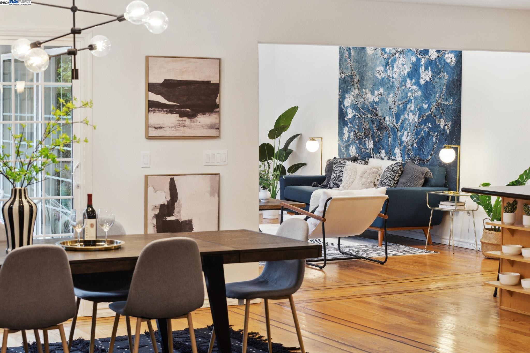
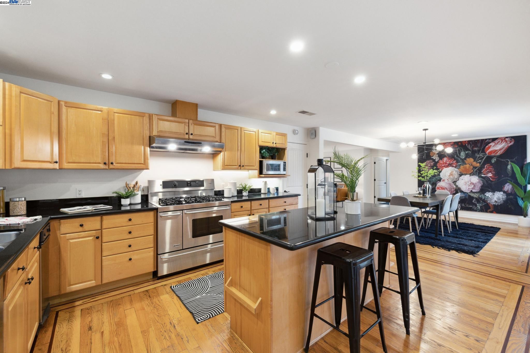
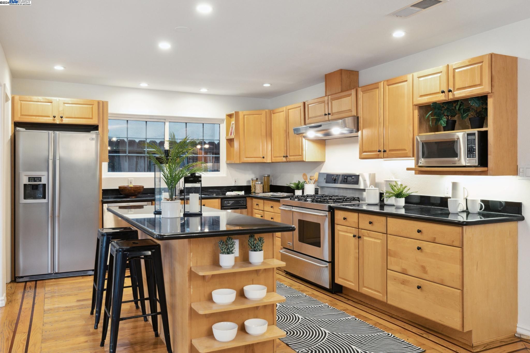
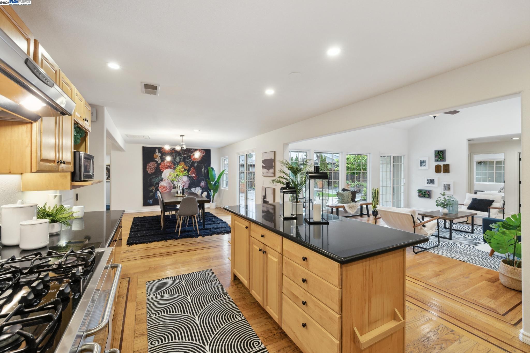
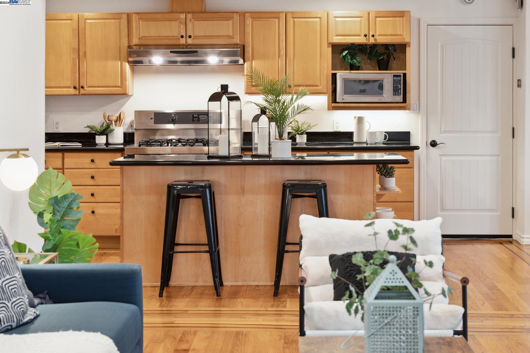
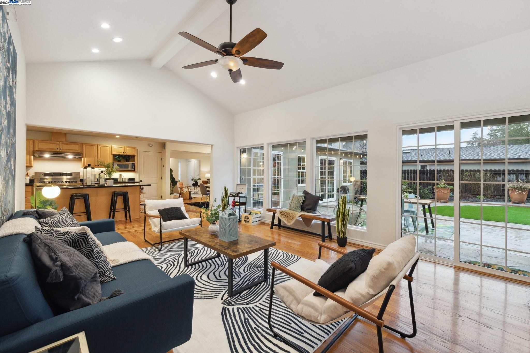
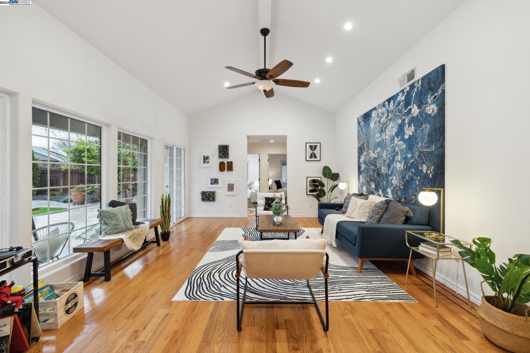
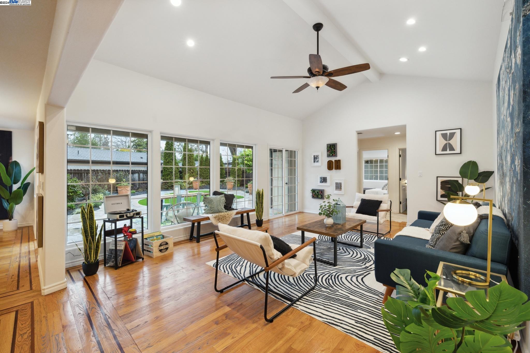
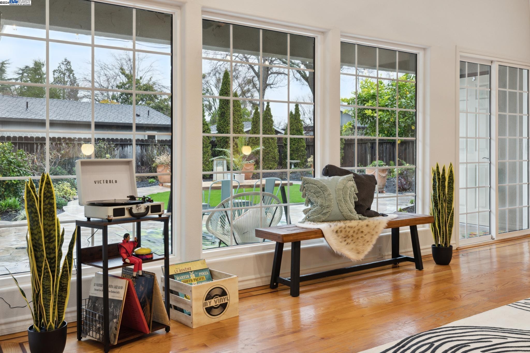
نبذة عن 2010 MAGNOLIA WAY
وسائل الراحة
- Dishwasher
- 1 Fireplace
features
- موقف سيارات
- Garage 2 Cars
- Style
- Traditional
PROPERTY INFORMATION
- Appliances
- Dishwasher, Electric Range, Gas Range, Free-Standing Range, Refrigerator, Dryer, Washer, Gas Water Heater
- Cooling
- Zoned, Heat Pump
- Fireplace Info
- Living Room, Wood Burning
- Garage Info
- 2
- Heating
- Zoned, Heat Pump
- Parking Description
- Attached, Int Access From Garage, Off Street, Garage Faces Front
- Style
- Traditional
- View
- Hills
- Water
- Public
EXTERIOR
- Construction
- Stucco
- Lot Description
- Level, Regular
- Roofing
- Composition Shingles
INTERIOR
- Flooring
- Hardwood, Tile, Carpet
- Rooms
- 10

Listing Courtesy of David Gunderman , KW Advisors