 4 BD3/2 BASingle Family Home
4 BD3/2 BASingle Family Home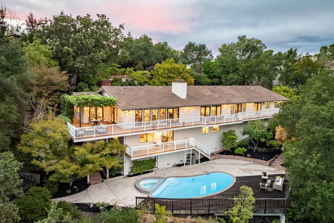
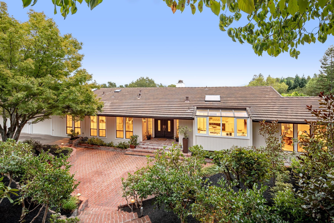
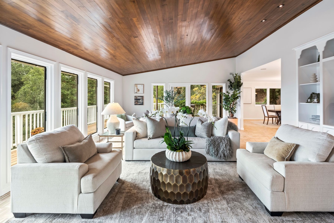
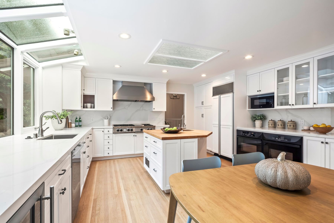
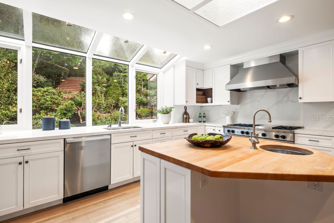
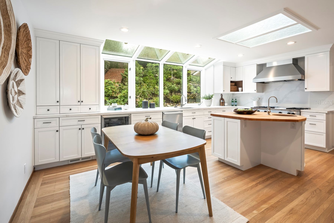
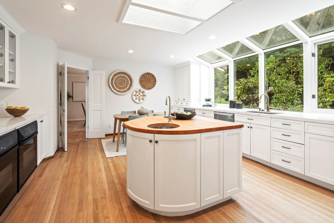
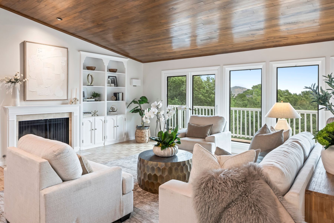
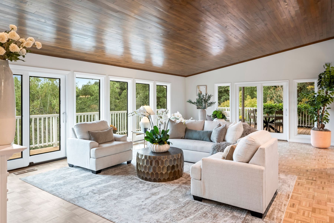
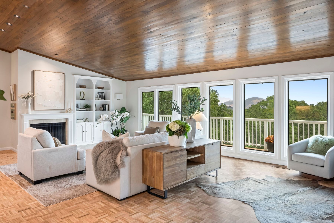
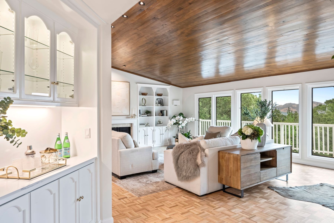
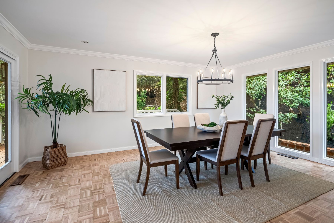
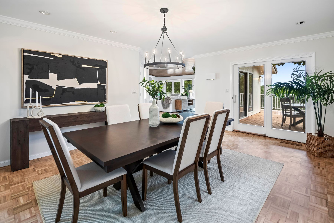
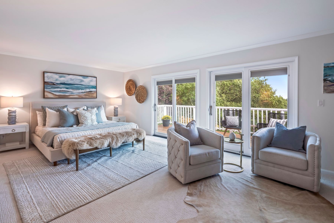
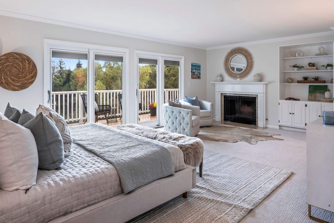
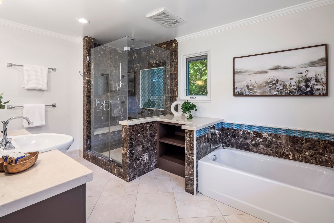
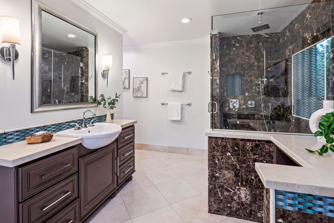
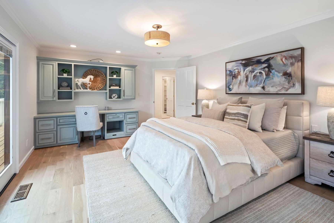
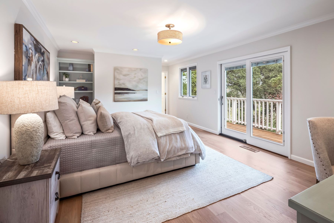
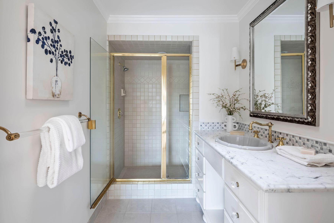
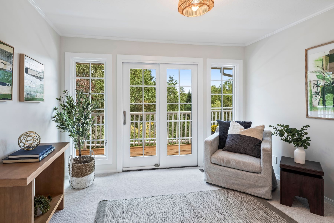
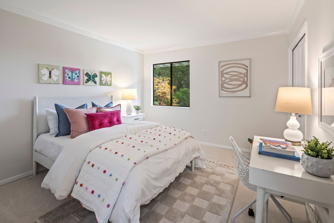
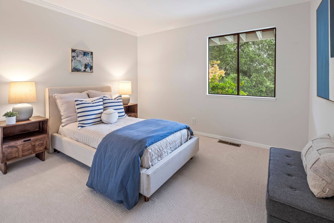
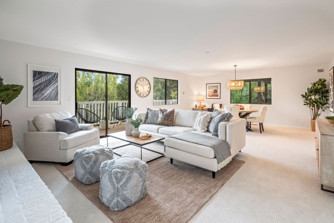
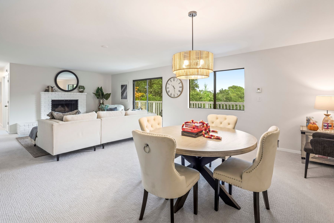
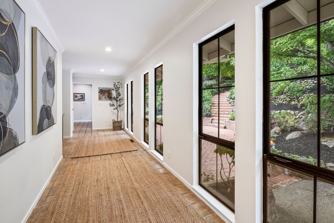
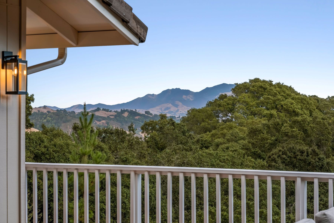
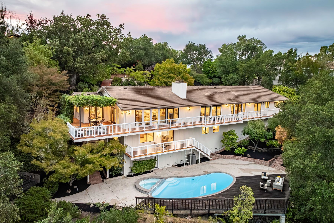
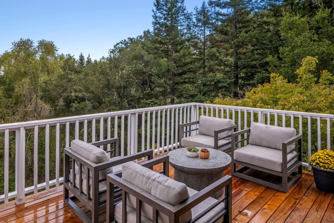
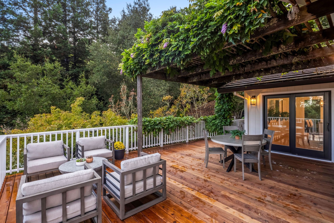
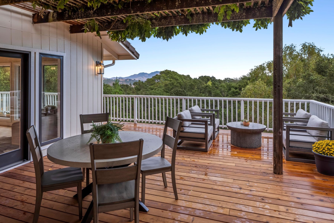
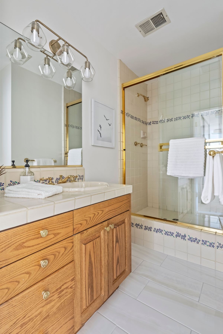
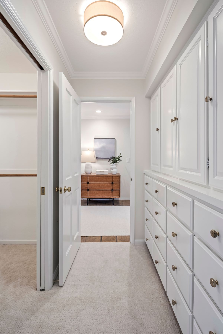
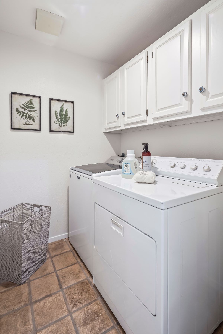
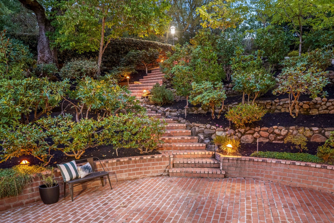
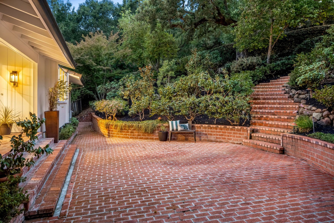
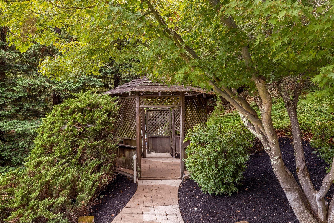
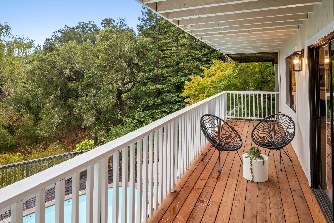
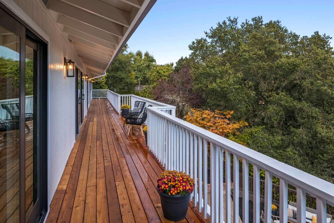
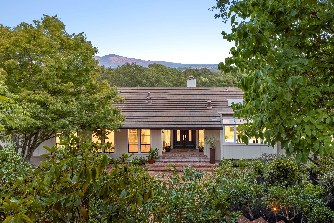
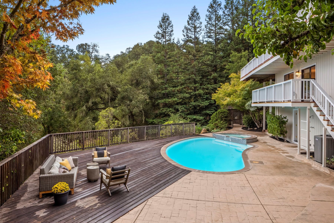
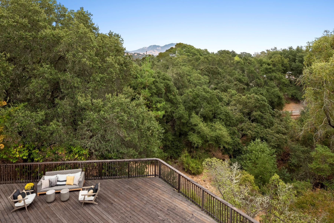
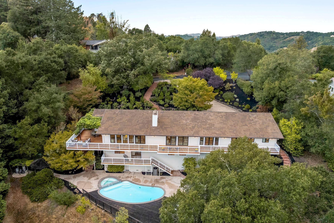
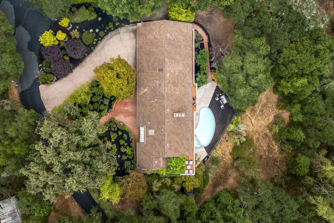
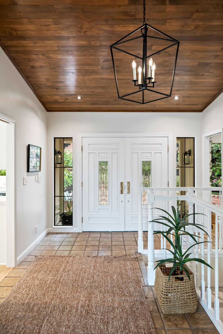
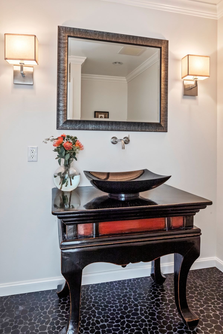
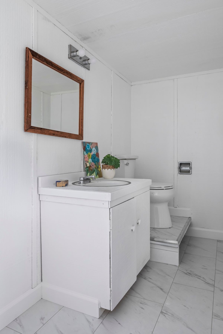
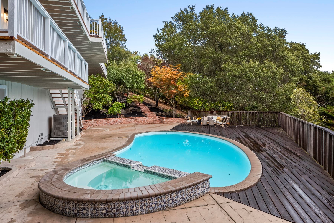
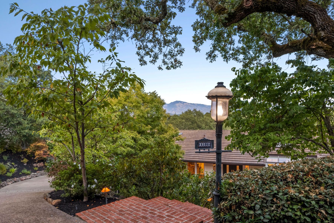
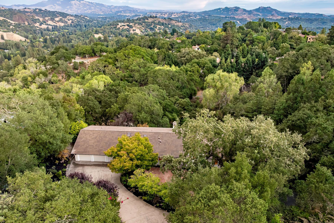
 4 BD3/2 BASingle Family Home
4 BD3/2 BASingle Family Home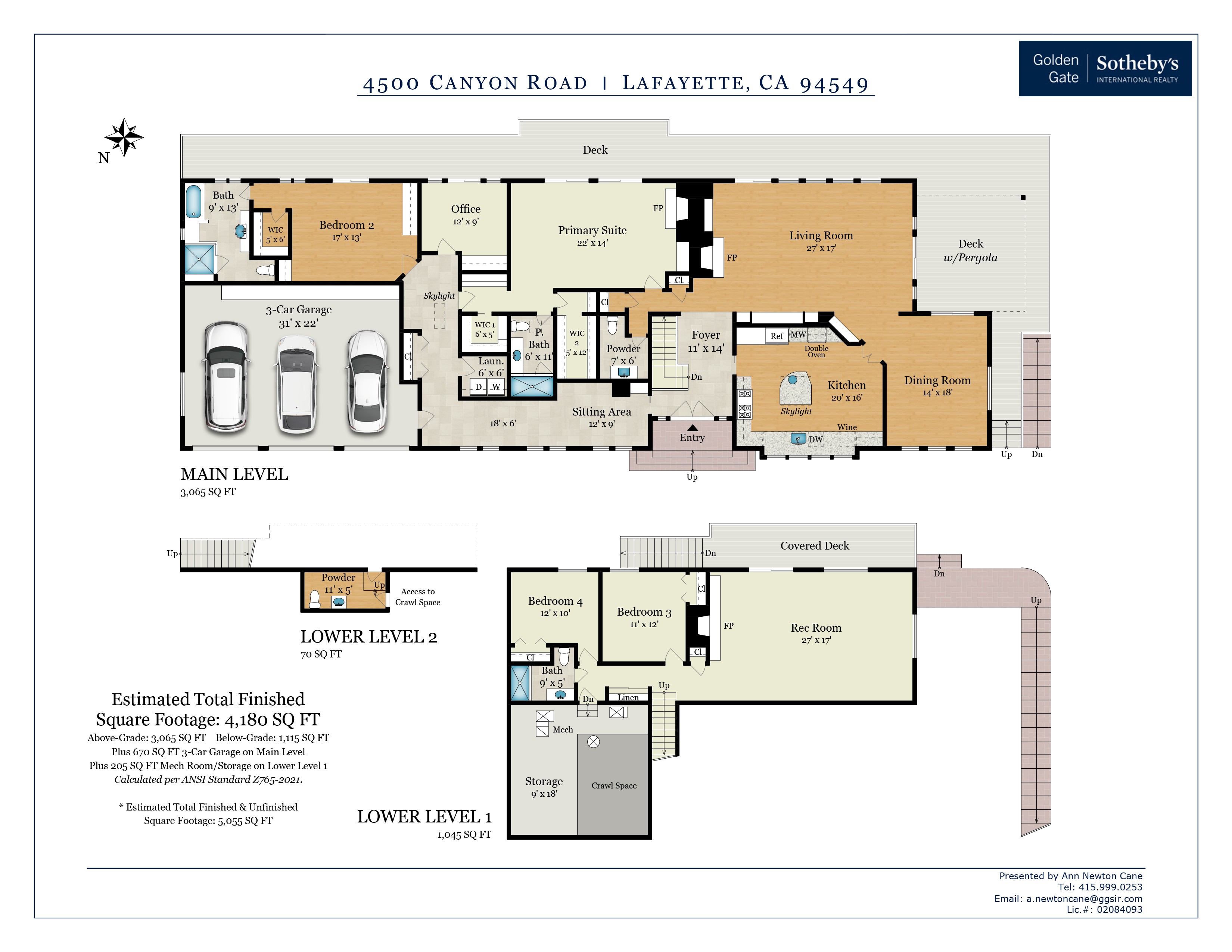
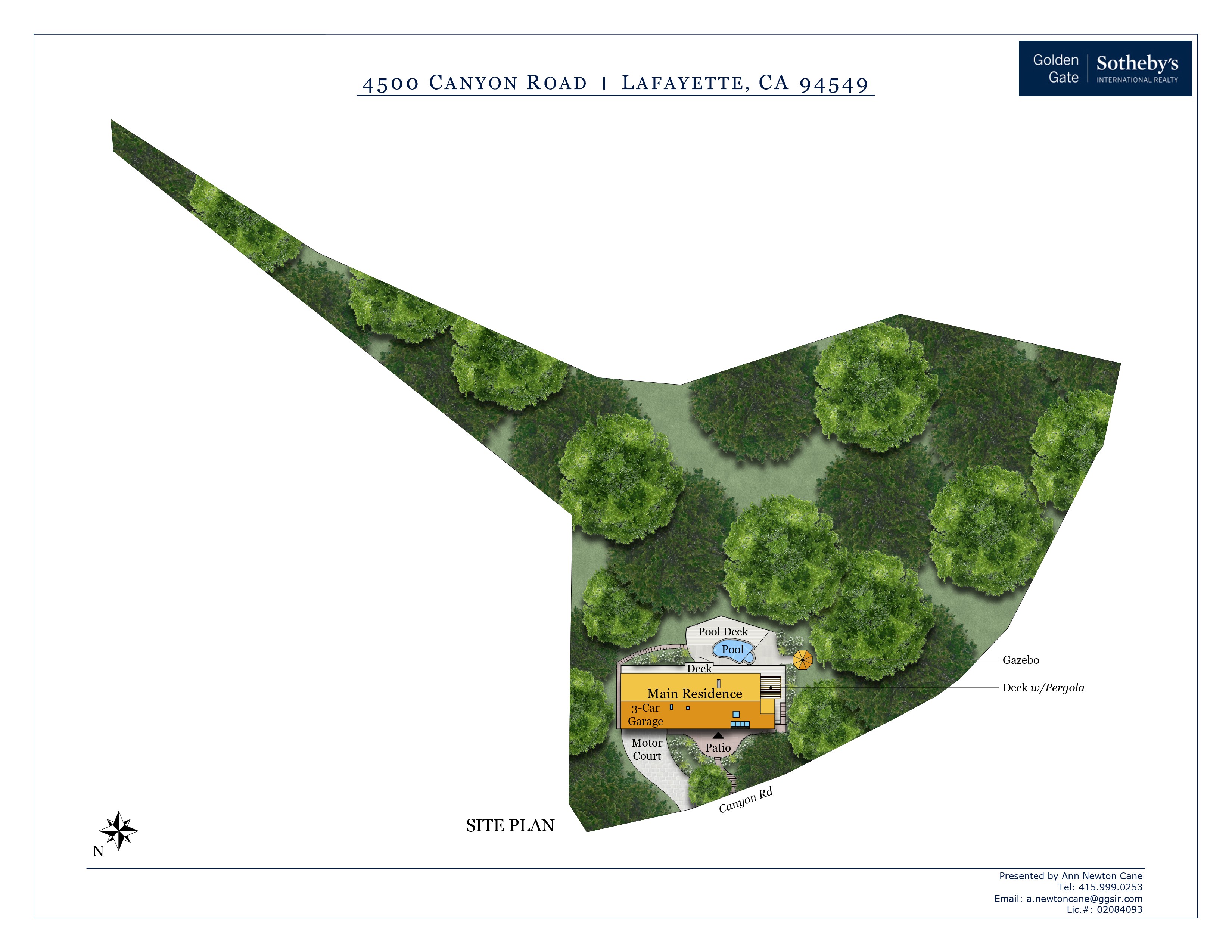
نبذة عن 4500 Canyon Road
وسائل الراحة
- Carpeted Floors
- Deck
- Dishwasher
- Fenced Yard
- Granite Countertops
- Kitchen Island
- Patio
- Pool
- Refrigerator
- Tile Flooring
- Walk-in Closet
- Hardwood Flooring
- Media Room / Home Theater
- Washer Included
- Dryer Included
- Outdoor Pool
- 3 Fireplaces
- Fireplace in Master BR
- Stall Shower and Tub
- Stall Shower
features
- cooling
- Central A/C
- موقف سيارات
- Garage Attached, Garage 3 Cars
- lot description
- Located on a Cul-de-sac, Mountain Views, Wood Siding
- Style
- Traditional
Property Feature
- Age
- 41-50 Years Old
Additional Information
- General
- Skylight
- Special Market
- Luxury Properties
Fireplace Type
- Fireplace Description
- Wood Burning

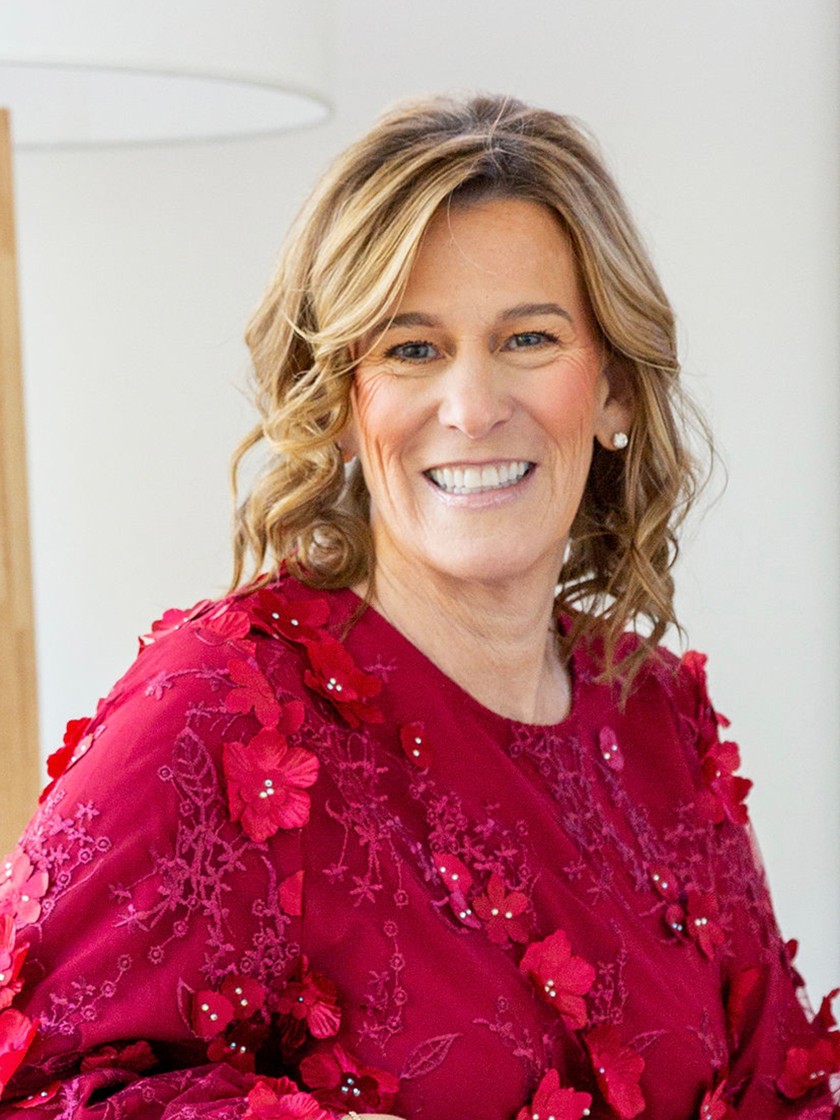
The principal suite and another large bedroom also are found on the main floor, each with an en-suite bathroom. Both have ample closet space; the principal suite has two walk-in closets. The two other bedrooms are found downstairs, along with a 450-square-foot family/rec room (with fireplace). That huge room leads outside to a covered deck and down to the beautiful swimming pool (resurfaced in 2020), and the bathroom and outdoor shower that sit adjacent.
Work or study from home in the spacious office on the main floor, with deck access and views of the mature surrounding trees.
Parking is easy in the three-car garage, on the driveway, and on the cul-de-sac above.
For safety, the home’s roof was replaced in 2012 with Eaglelite Ponderosa concrete tiles, and the fully equipped Contra Costa Fire District station is just down the hill.
So, too, are Lafayette’s restaurants and shopping, all just minutes away.