 4 Lts3/1 SdBSingle Family Home
4 Lts3/1 SdBSingle Family Home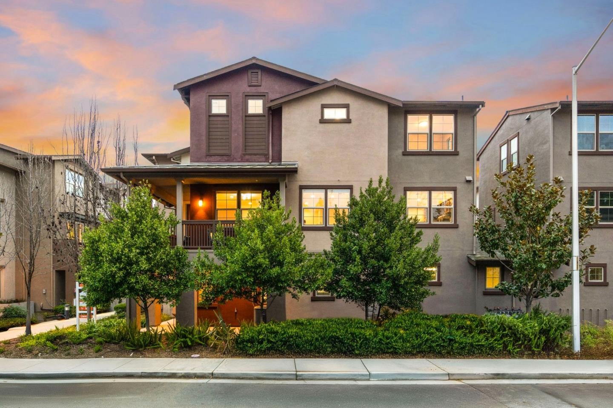
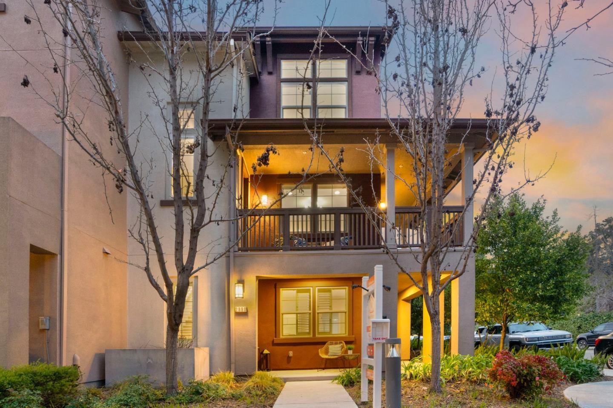

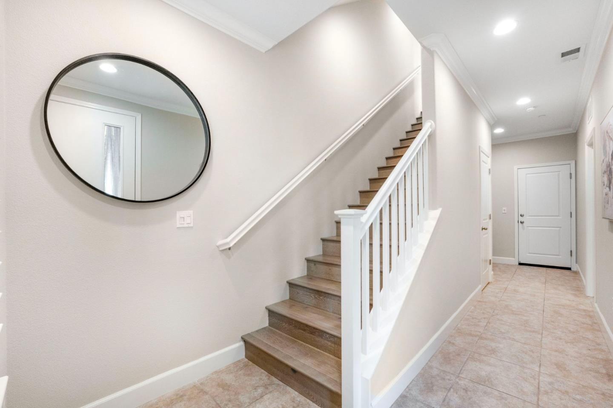

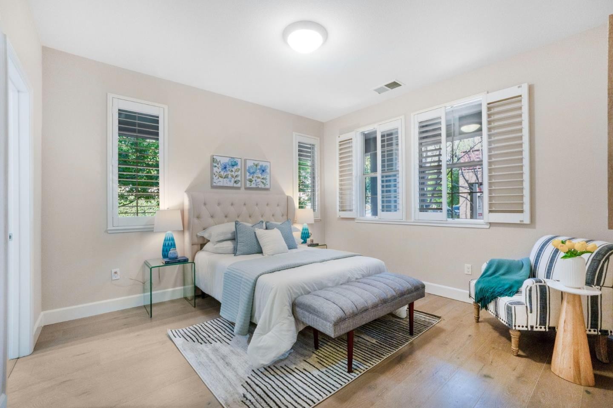

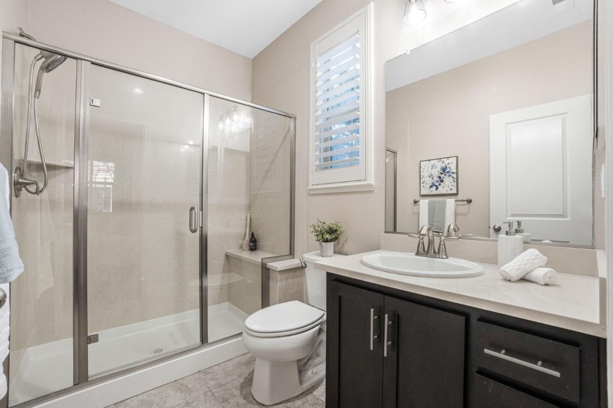


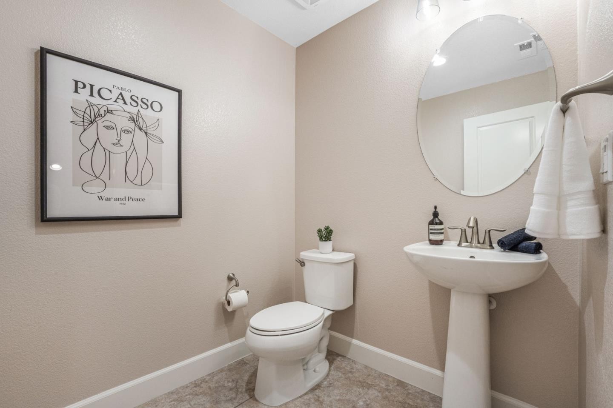
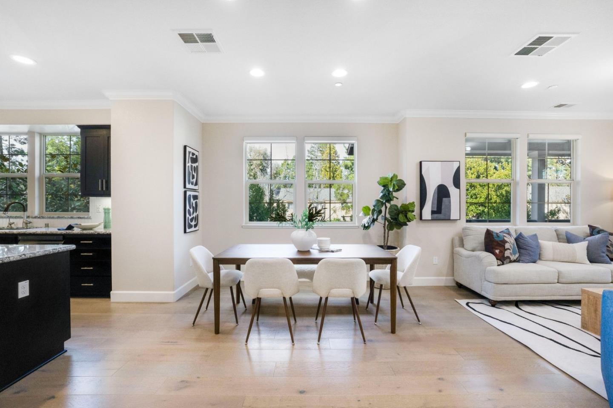
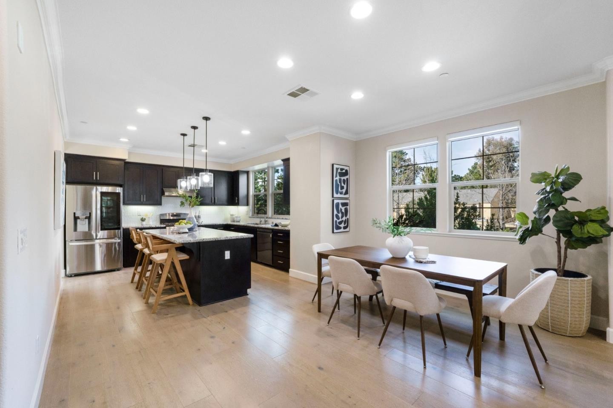
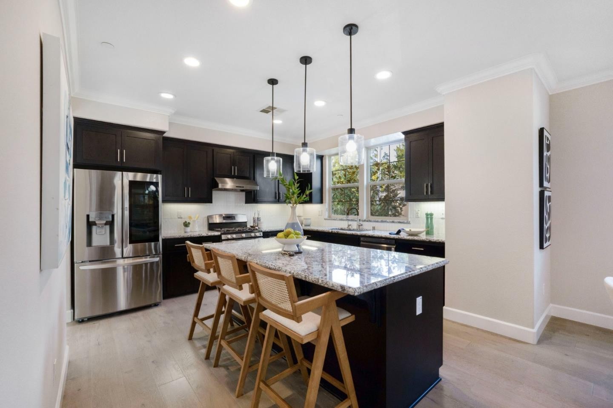
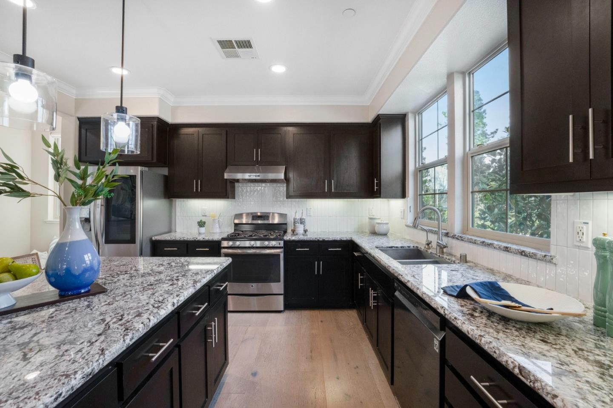
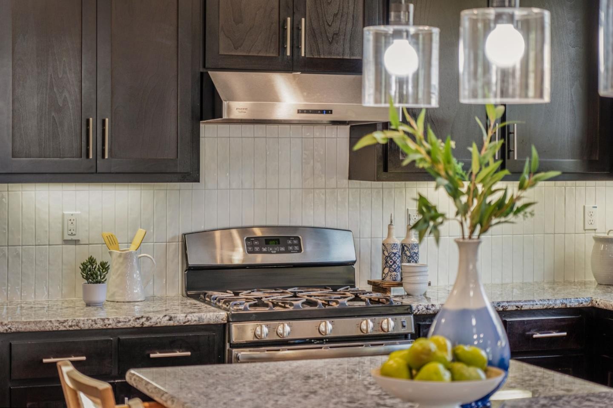
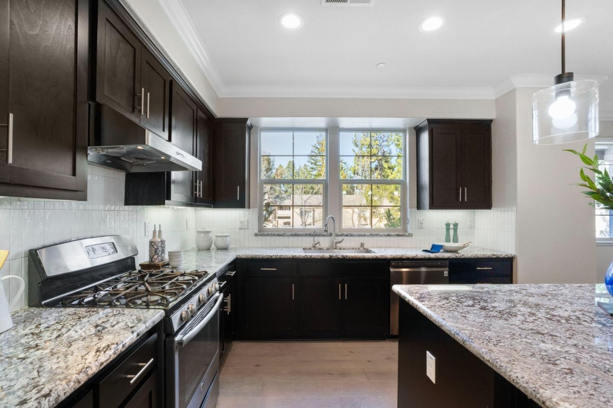
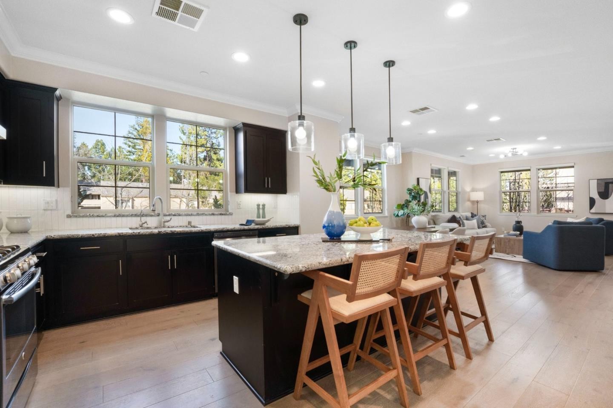
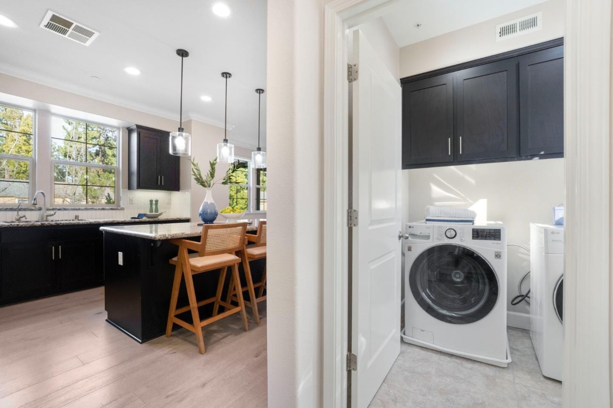
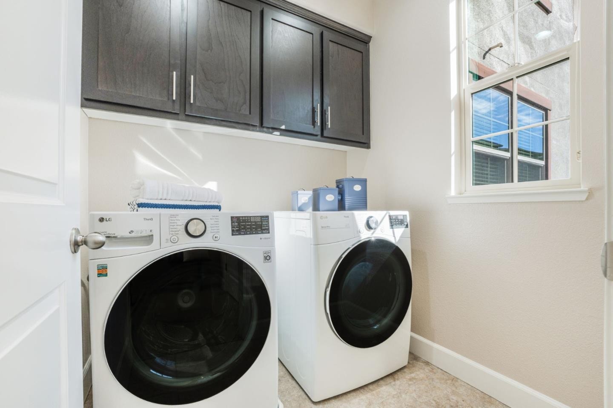
- 2/28
- Porte Ouvertes: 16:00 - 19:00
- 3/1
- Porte Ouvertes: 14:00 - 17:00
- 3/2
- Porte Ouvertes: 14:00 - 17:00
- 4
- Chambres
- 3
- Salles de bains complètes
- 1
- Bain partiel
- 1,961 Pi. ca.
- Intérieur
- 956 Sq Ft.
- Extérieur
- $866
- Price / Sq. Ft.
- Single Family Home
- Type de propriété
- 2015
- Année de construction
- ML81994678
- ID Web
- ML81994678
- ID MLS
2990 Kaiser Drive
Services
- Dishwasher
aménagements
- Parking
- Garage 2 Cars
- Agglomération
- Playground
- Style
- Contemporary
PROPERTY INFORMATION
- Amenities
- Playground
- Appliances
- Dishwasher, Disposal, Gas Range
- Garage Info
- 2
- Heating
- Forced Air
- Parking Description
- Attached
- Pool
- Community
- Style
- Contemporary
- Water
- Public
EXTERIOR
- Roofing
- Composition Shingles
INTERIOR
- Flooring
- Hardwood, Tile

Listing Courtesy of Brad Gill , NextHome Lifestyles