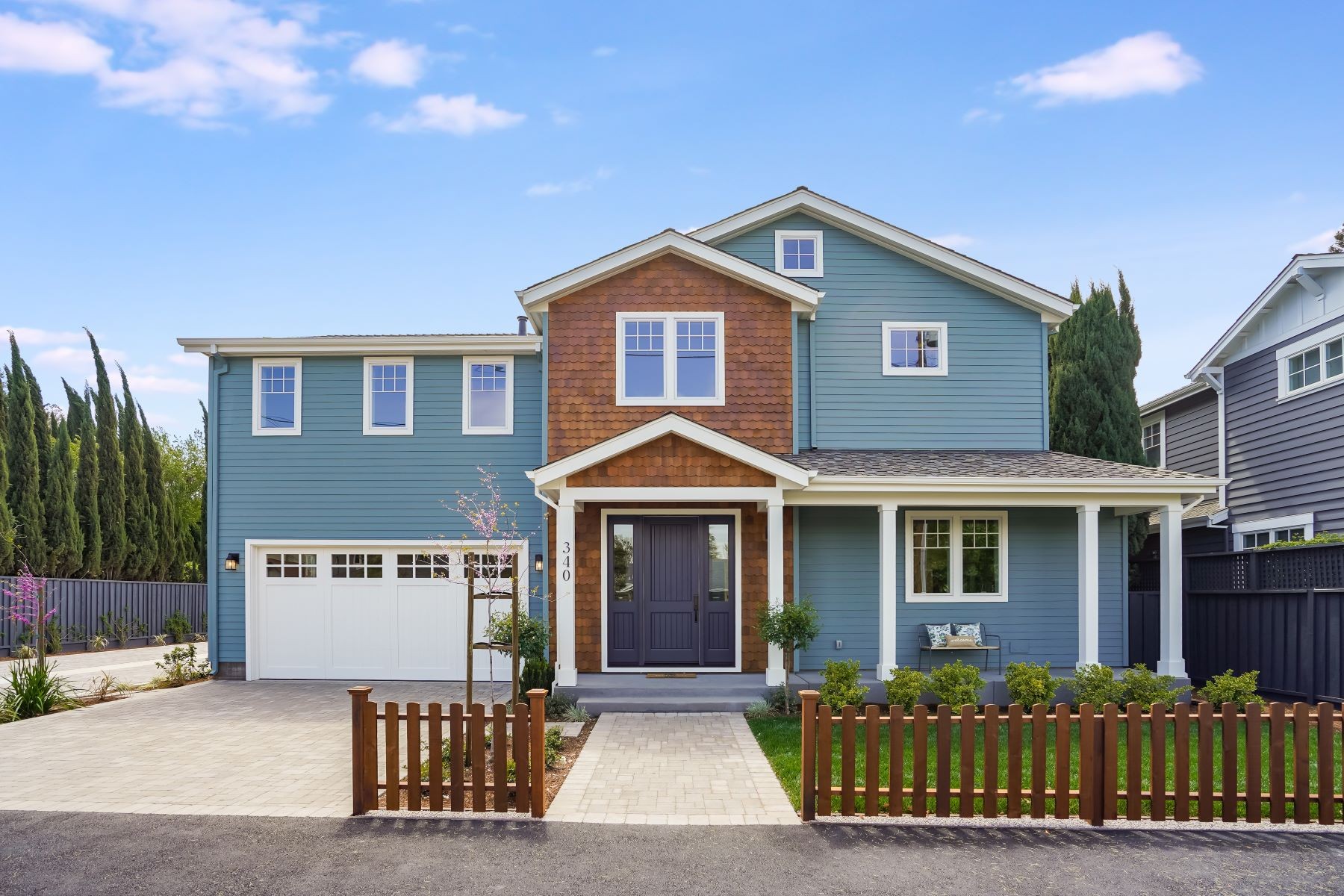340 West Oakwood Boulevard
Amenities
- A/C
- Breakfast Bar
- Carpeted Floors
- Dishwasher
- Fenced Yard
- Garbage Disposal
- Kitchen Island
- Patio
- Refrigerator
- Tile Flooring
- Walk-in Closet(s)
- Hardwood Flooring
- Tub and Shower
- Vaulted Ceilings
- Wet Bar
- Gourmet Kitchen
- Stall Shower
features
- cooling
- Air Conditioning
- Parking
- 2 Car Garage, Attached Garage
- lot description
- Wood Siding
- Community
- New Homes


















































