 5 BD3/1 BASingle Family Homes
5 BD3/1 BASingle Family Homes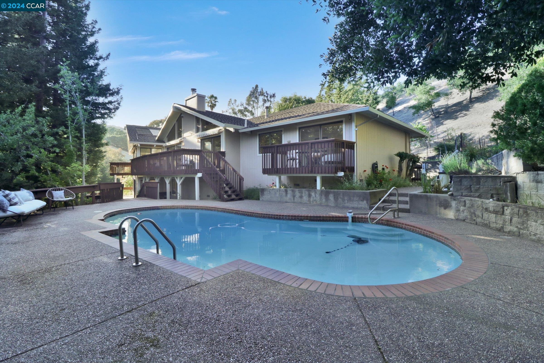
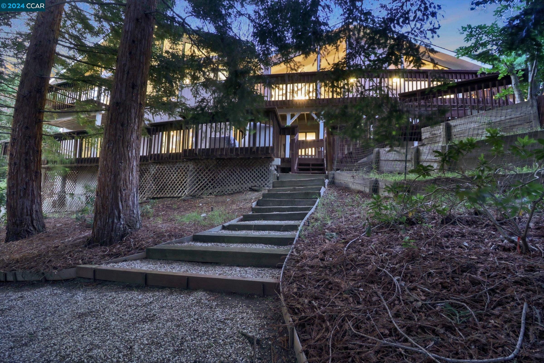
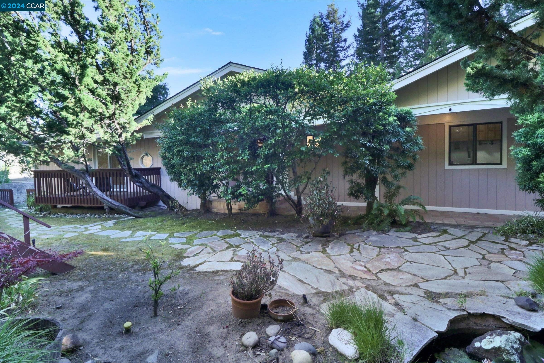
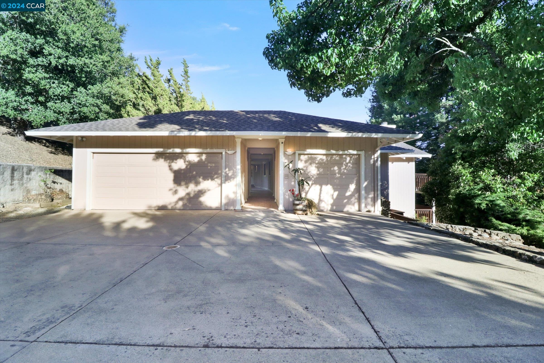
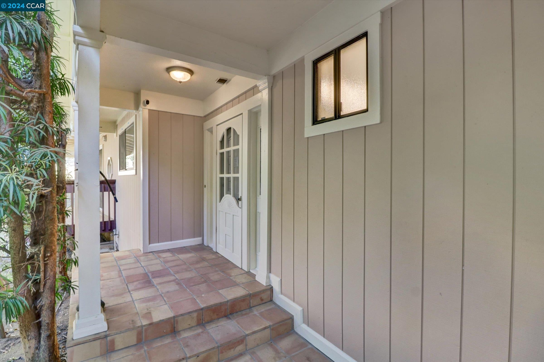
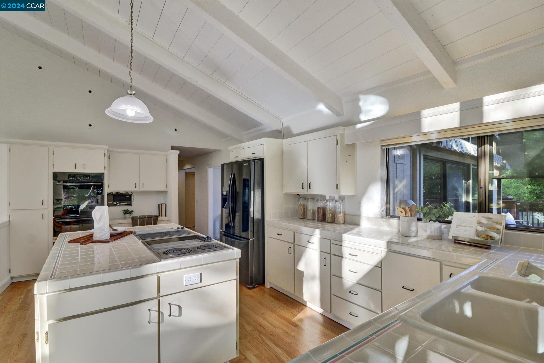
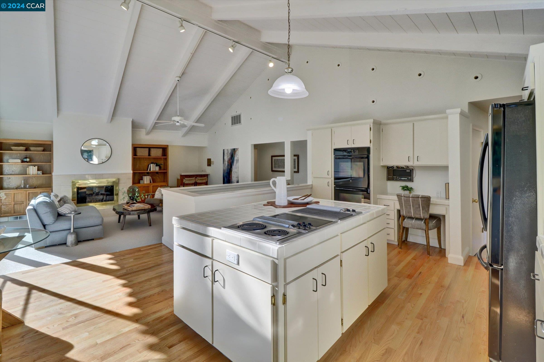
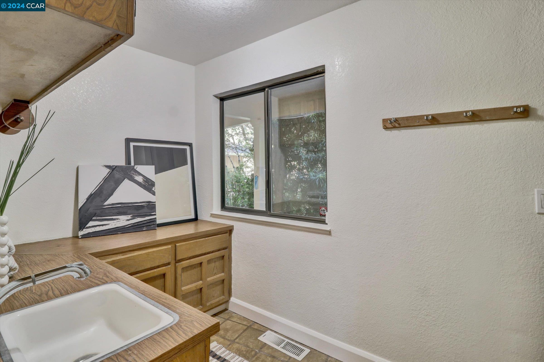
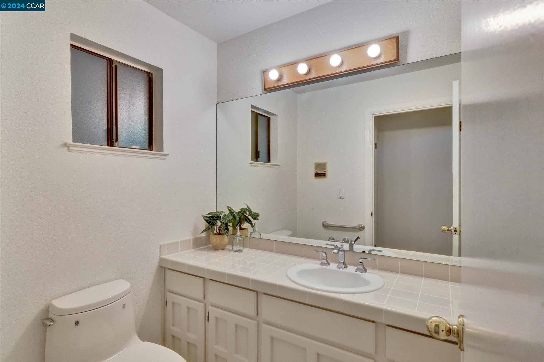
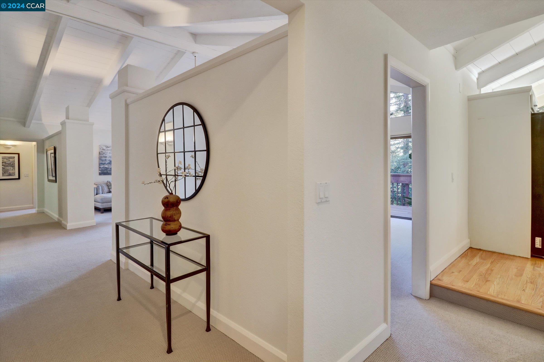
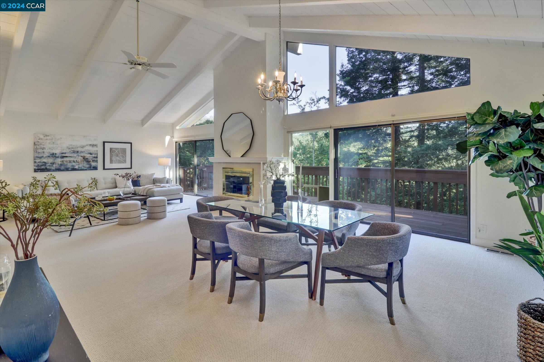
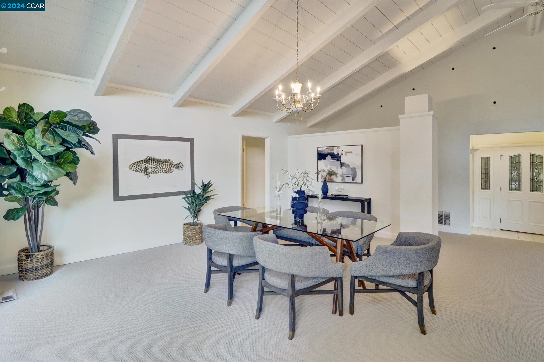
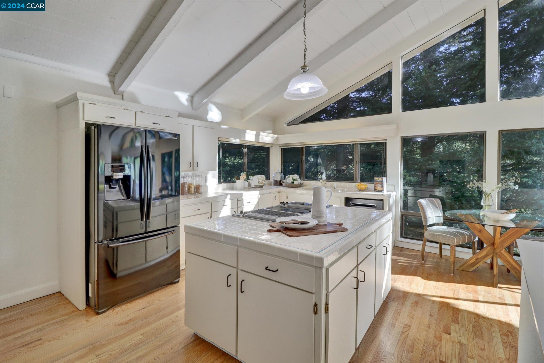
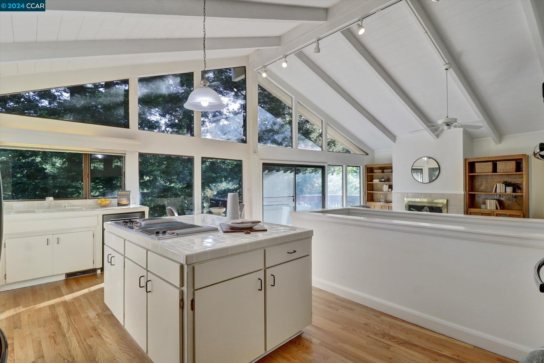
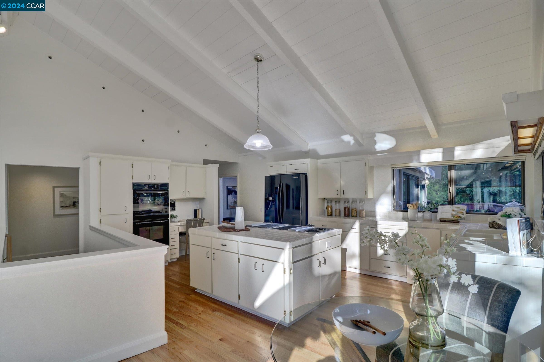
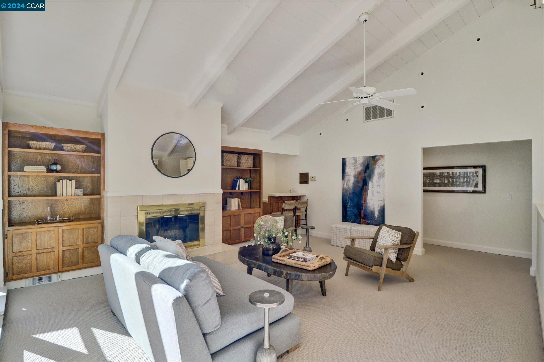

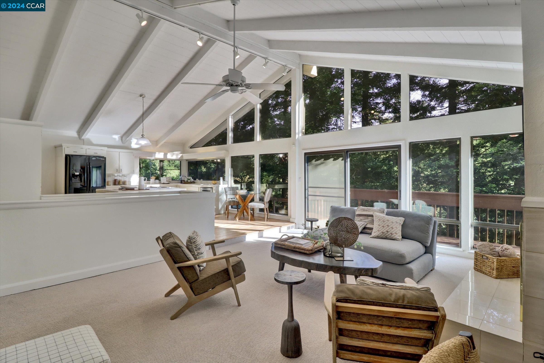
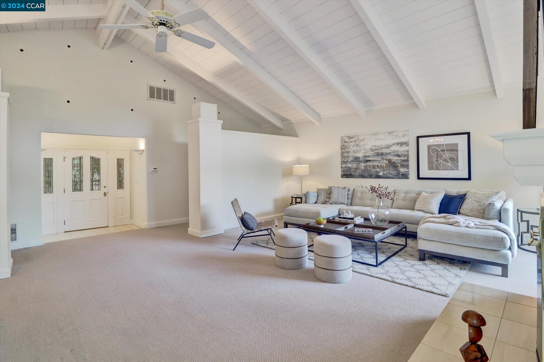
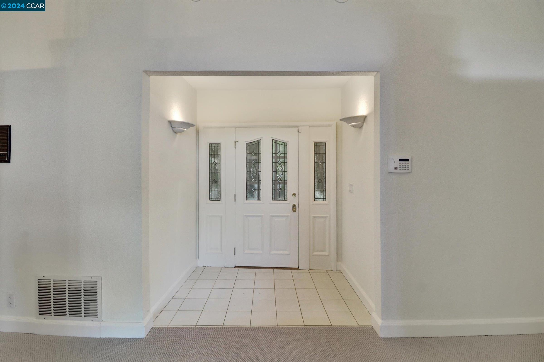
1520 Rancho Del Hambre
Amenities
- 3 or More Fireplaces
- Dishwasher
features
- Parking
- Garage 3 Cars
- Style
- Ranch
PROPERTY INFORMATION
- Appliances
- Dishwasher, Double Oven, Electric Range, Oven, Dryer, Washer
- Cooling
- Ceiling Fan(s), Central Air
- Fireplace Info
- Other
- Garage Info
- 3
- Heating
- Forced Air
- Parking Description
- Garage Faces Front, Side By Side, Uncovered Park Spaces 2+
- Pool
- In Ground, Solar Pool Owned
- Style
- Ranch
- View
- Hills
- Water
- Public
EXTERIOR
- Construction
- Siding - Other
- Lot Description
- Premium Lot
- Roofing
- Composition Shingles
INTERIOR
- Flooring
- Tile, Carpet, Wood
- Rooms
- 12

Listing Courtesy of Julie K Fiske , BLVD Real Estate