 7 Zi.4 Bd.Residential Lease
7 Zi.4 Bd.Residential Lease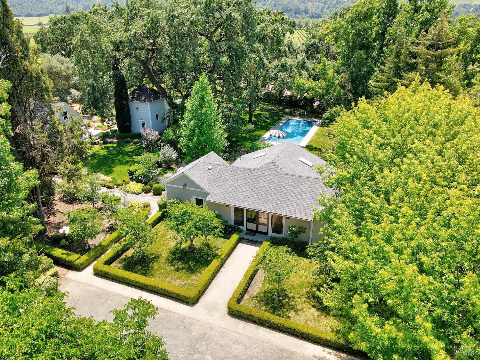
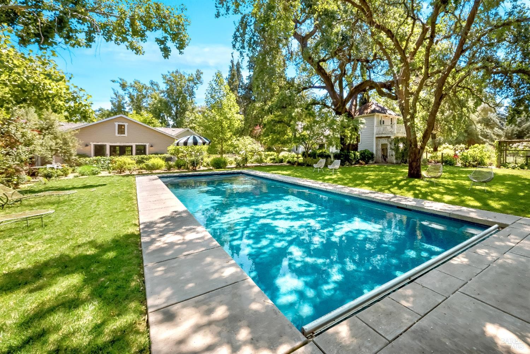
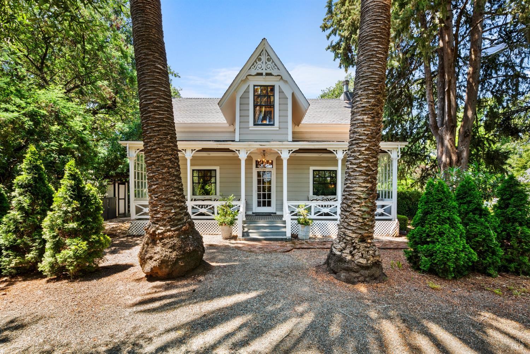
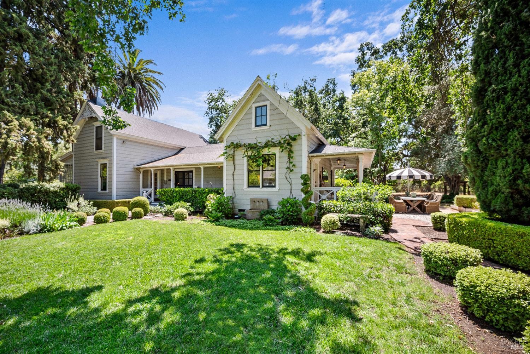
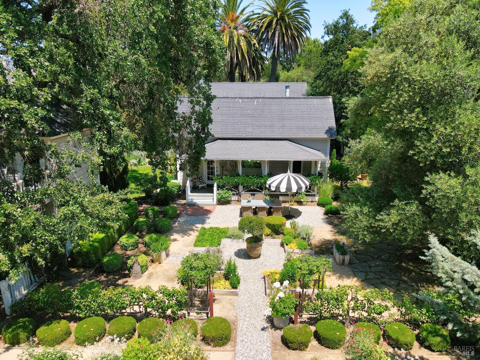
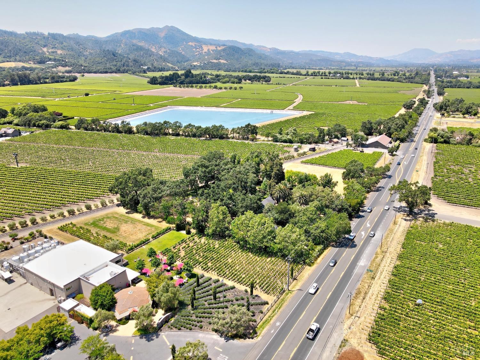
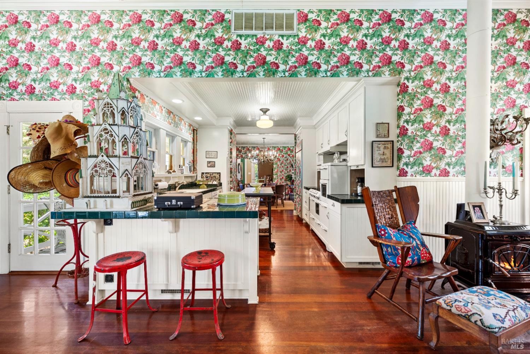
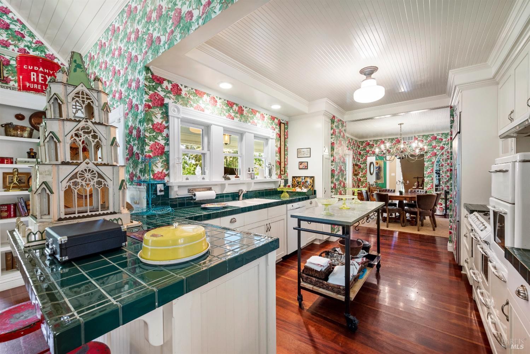
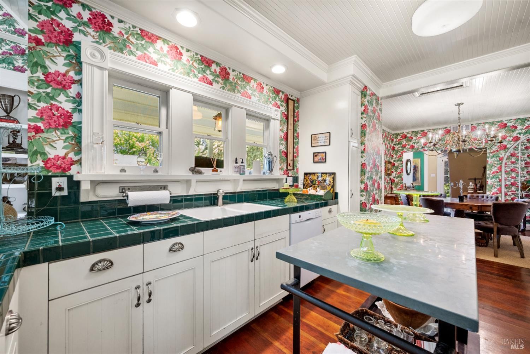
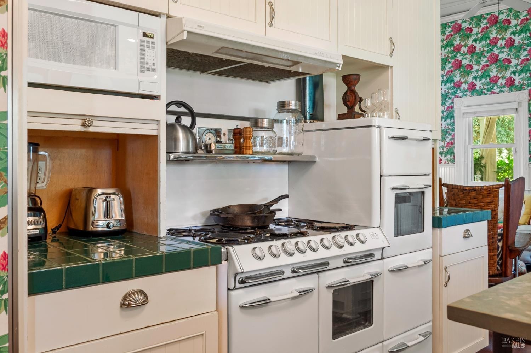
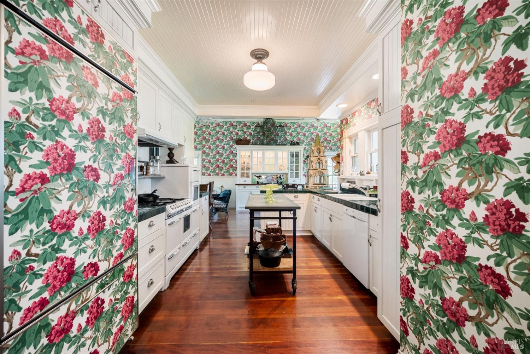
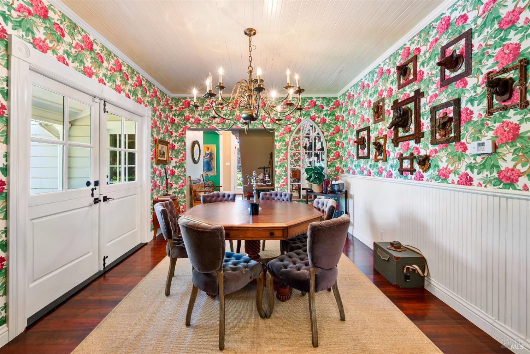
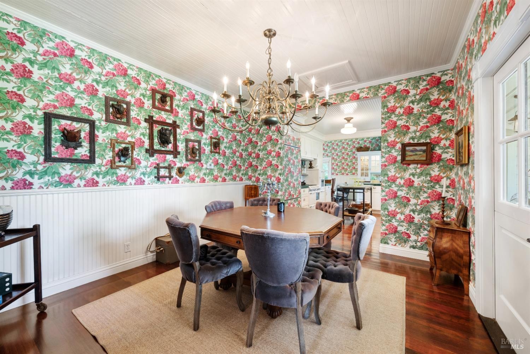
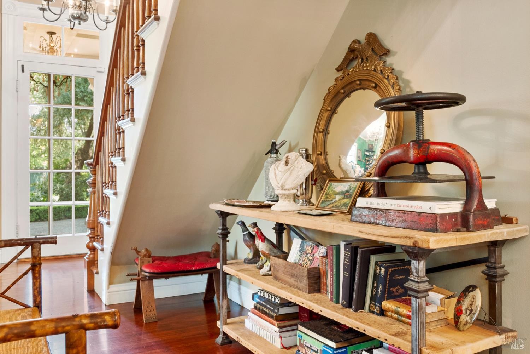
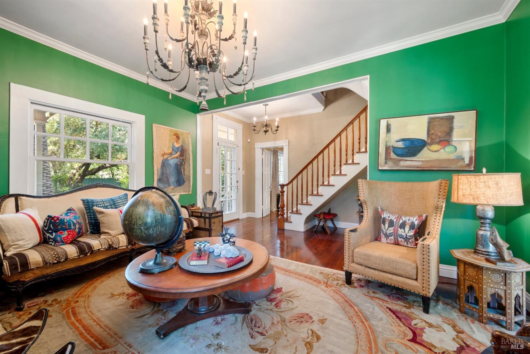
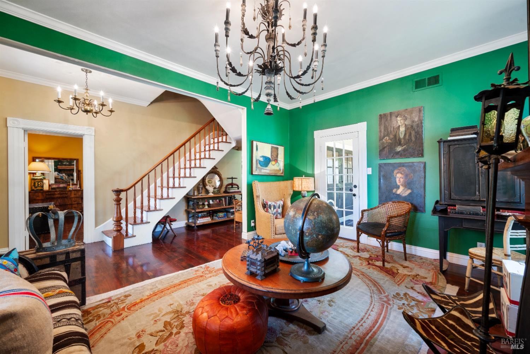
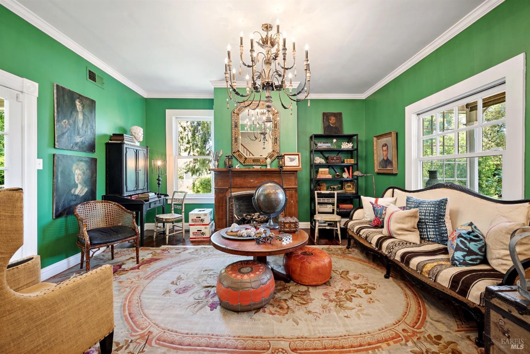
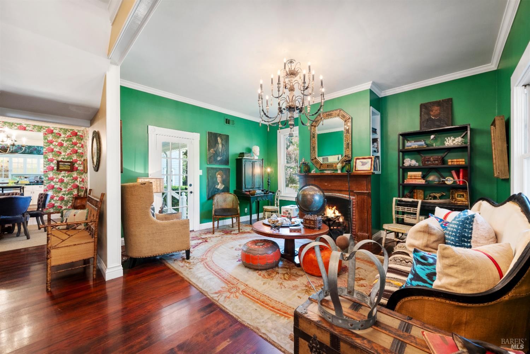
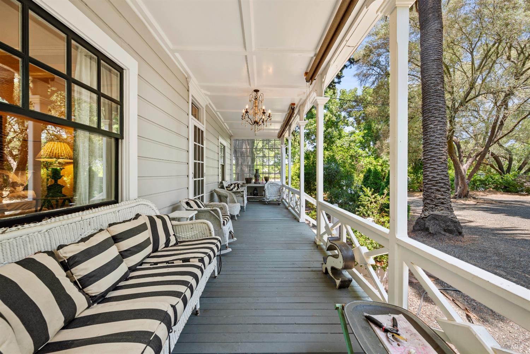
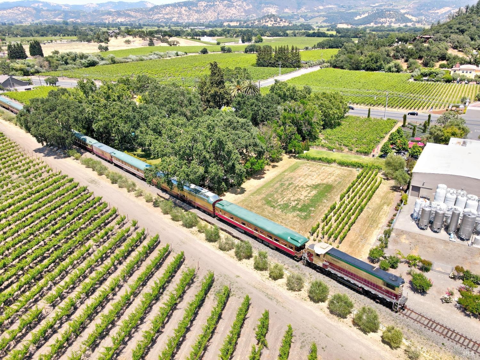
7491 Saint Helena Hwy
Ausstattung
- Balcony
- Dishwasher
- Fireplace
- Furnished
Besonderheiten
- Kühlung
- Electric
- lot description
- Wood Siding
- Landnutzung
- Vineyard
PROPERTY INFORMATION
- Appliances
- Built-In Refrigerator, Dishwasher, Disposal, Free Standing Gas Range, Microwave
- Cooling
- Ceiling Fan(s), Central
- Garage Info
- 0
- Heating
- Central, Fireplace(s)
- Parking Description
- Detached, Guest Parking Available
- Pool
- On Lot, Pool Cover
- Sewer
- Septic Connected
- View
- Hills, Mountains, Vineyard
EXTERIOR
- Construction
- Frame, Wood, Wood Siding
- Exterior Features
- Balcony, Entry Gate
- Lot Description
- Auto Sprinkler F&R, Garden, Landscape Back, Landscape Front, Private
- Roofing
- Composition
INTERIOR
- Flooring
- Tile, Wood
- Interior Features
- Cathedral Ceiling, Formal Entry
ADDITIONAL INFORMATION
- Body of Water
- Private, Public, Well

Listing provided by Austin Aaron at Golden Gate Sotheby's International Realty
This Listing is for Lease .The listing status is Activelocated within Napa County