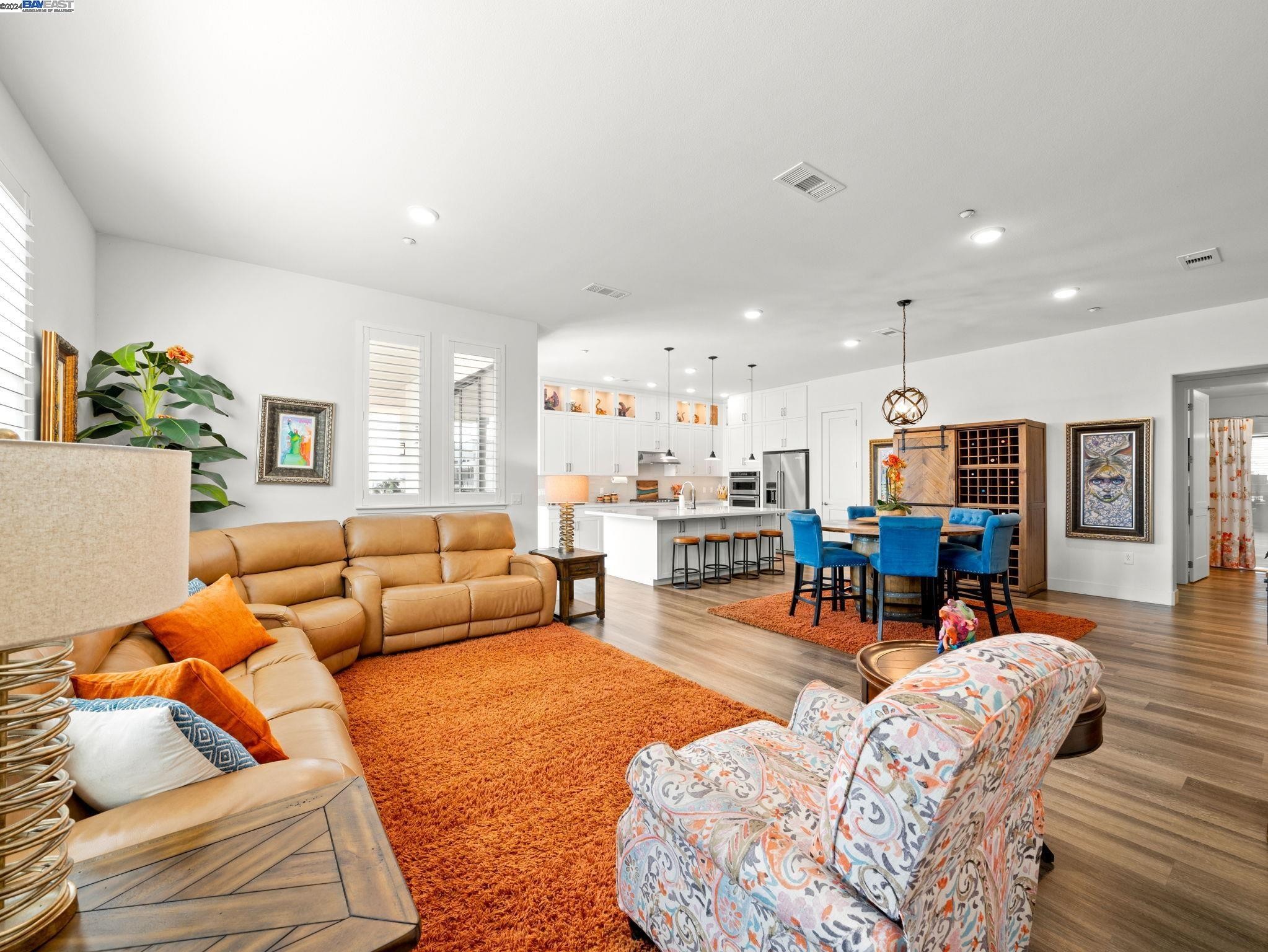 3 CAMAS2/1 BAÑOSSingle Family Homes
3 CAMAS2/1 BAÑOSSingle Family Homes



















- 3
- Dormitorios
- 2
- Baños completos
- 1
- Baño parcial
- 1,887 pies cuadrados
- Interior
- 8307 Sq Ft.
- Exterior
- $843
- Price / Sq. Ft.
- Single Family Homes
- Tipo de inmueble
- 2020
- Año de construcción
- Metro Crossing
- Urbanización
- 41075911
- ID web
- 41075911
- ID de MLS
1949 Kilowatt Way 301
Amenidades
- Dishwasher
- 1 Fireplace
características
- Aparcamiento
- Garage 2 Cars
- lot description
- Clubhouse
- Estilo
- Contemporary
PROPERTY INFORMATION
- Amenities
- Clubhouse, Fitness Center, Pool, BBQ Area
- Appliances
- Dishwasher, Disposal, Gas Range, Microwave, Refrigerator
- Cooling
- Ceiling Fan(s), Central Air
- Fireplace Info
- Gas, Gas Starter
- Garage Info
- 2
- Heating
- Forced Air
- Parking Description
- Detached, Garage Door Opener
- Pool
- In Ground, Community
- Style
- Contemporary
- Water
- Public
EXTERIOR
- Construction
- Stucco
- Lot Description
- No Lot
- Roofing
- Unknown
INTERIOR
- Flooring
- Vinyl, Carpet
- Rooms
- 7
ADDITIONAL INFORMATION
- Number of Units
- 301

Listing Courtesy of Surinder Gill , Compass