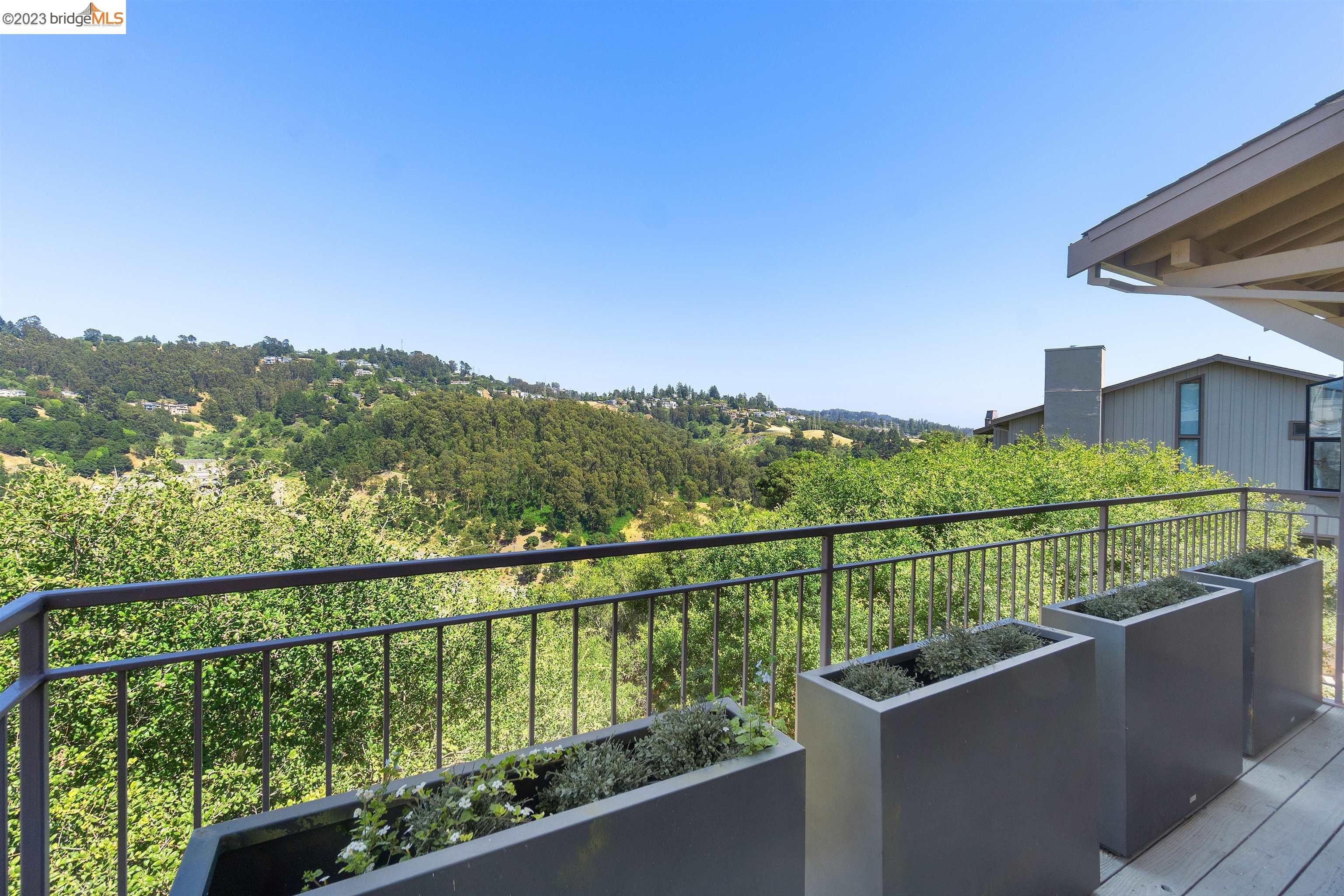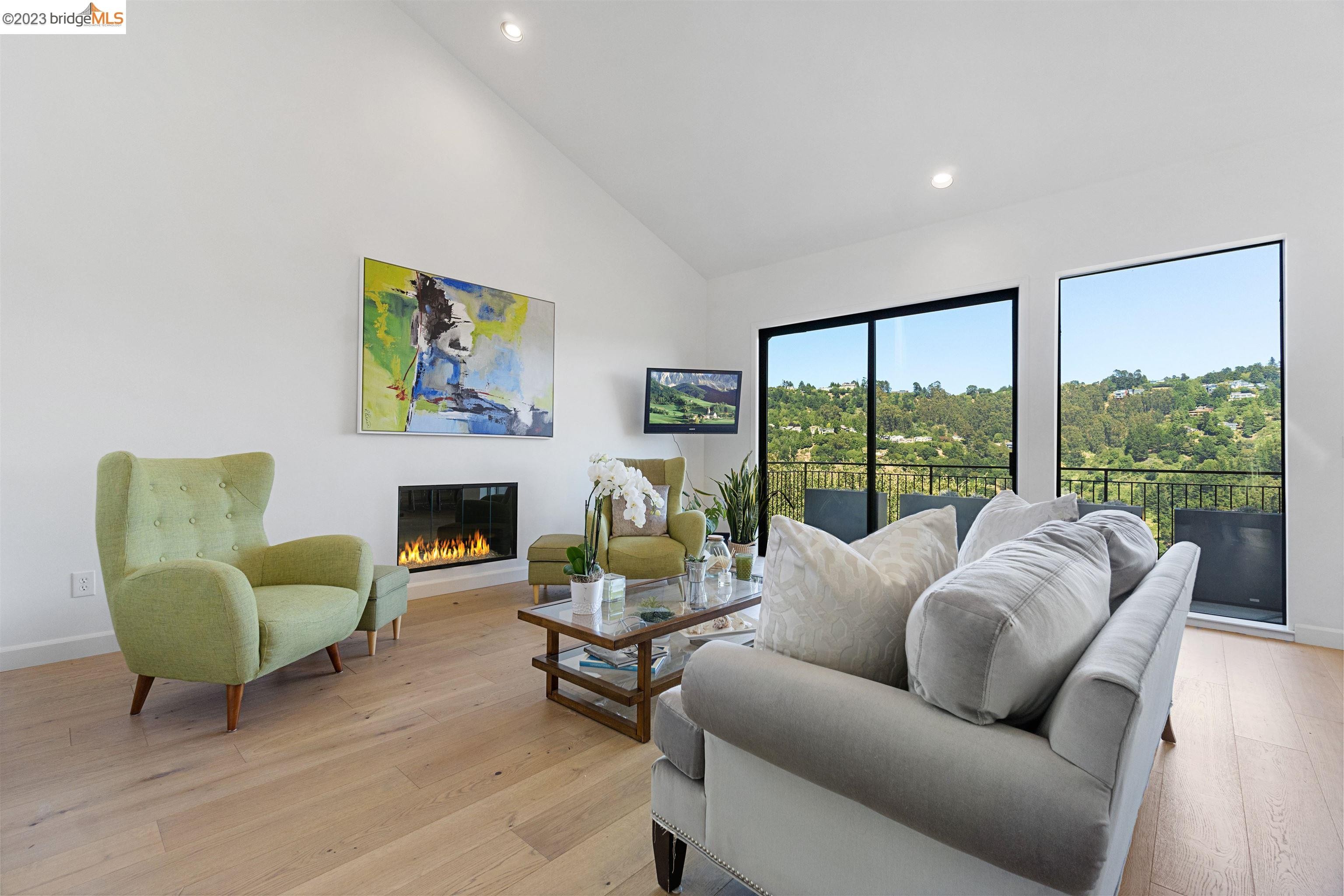 3 CAMAS2/1 BAÑOSSingle Family Homes
3 CAMAS2/1 BAÑOSSingle Family Homes

407 Hiller Dr
Amenidades
- 2 Fireplaces
- Dishwasher
características
- enfriamiento
- Central Air
- Aparcamiento
- 2 Car Garage
- Estilo
- Contemporary
PROPERTY INFORMATION
- Amenities
- Greenbelt
- Appliances
- Dishwasher, Disposal, Range, Refrigerator, Dryer, Washer, Gas Water Heater
- Cooling
- Central Air
- Fireplace Info
- Gas Starter, Living Room, Master Bedroom
- Garage Info
- 2
- Heating
- Forced Air, Natural Gas
- Parking Description
- Attached, Int Access From Garage, Workshop in Garage, Guest, Electric Vehicle Charging Station(s), Garage Door Opener
- Style
- Contemporary
- View
- Greenbelt, Hills
- Water
- Public
EXTERIOR
- Construction
- Wood Siding, Siding - Stucco
- Lot Description
- Sloped Down, Landscape Front
- Roofing
- Composition Shingles
INTERIOR
- Flooring
- Hardwood, Tile, Carpet
- Rooms
- 6

Listing Courtesy of Debbi Dimaggio Betta , Corcoran Icon Properties