 3 CAMAS2/1 BAÑOSSingle Family Home
3 CAMAS2/1 BAÑOSSingle Family Home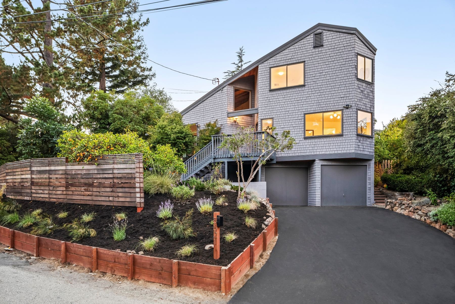
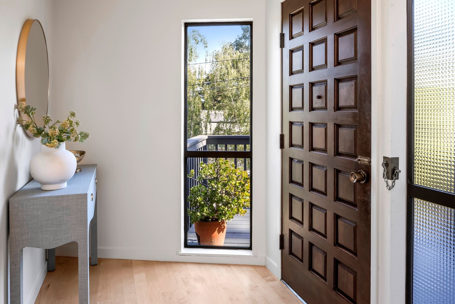
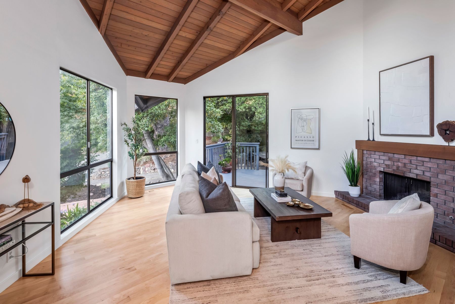
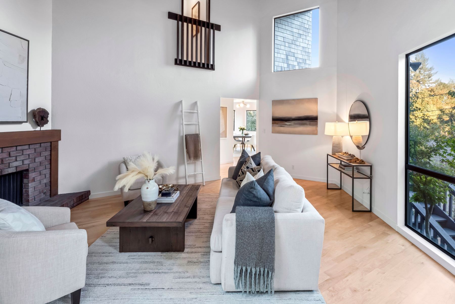
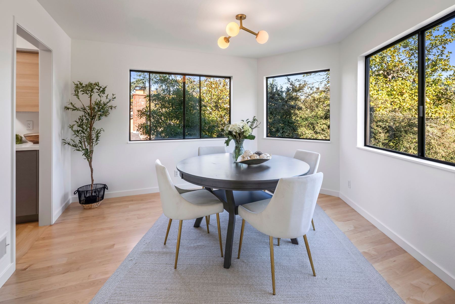
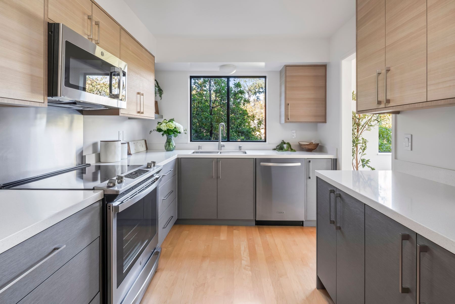
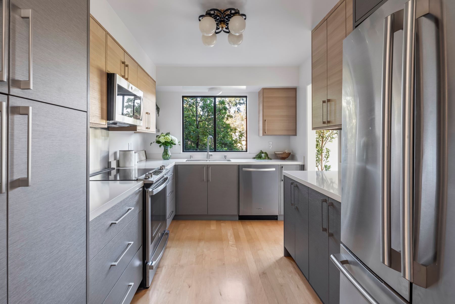
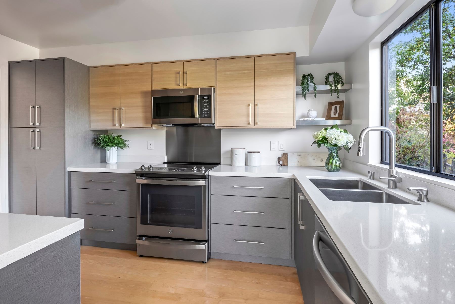
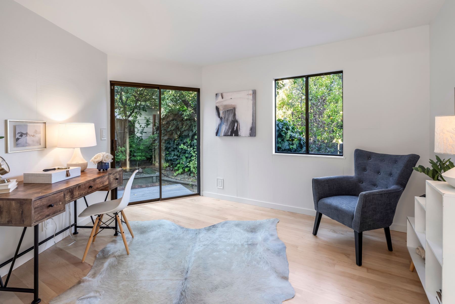
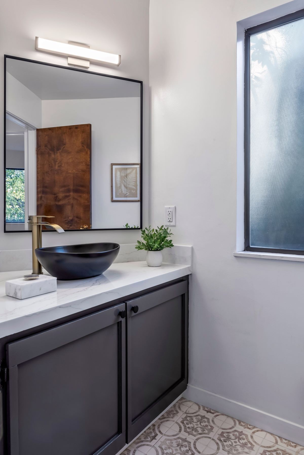
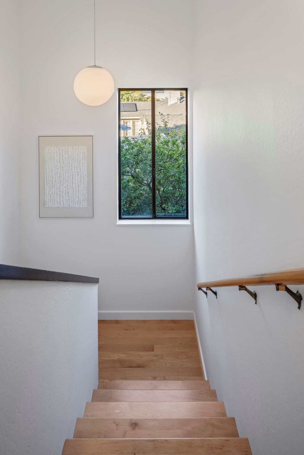
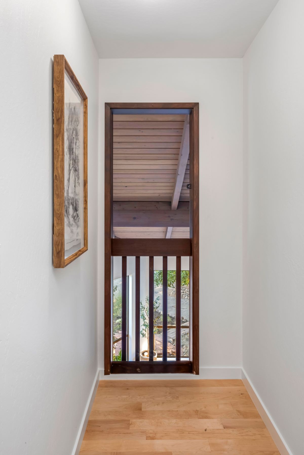
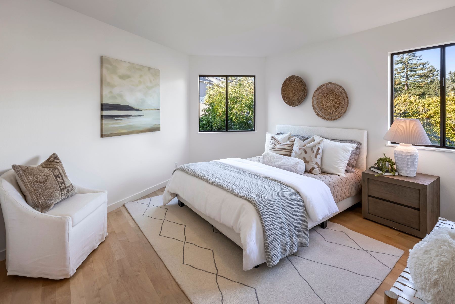
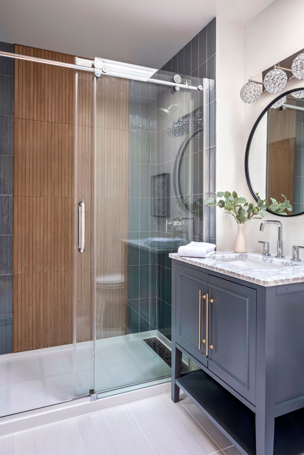
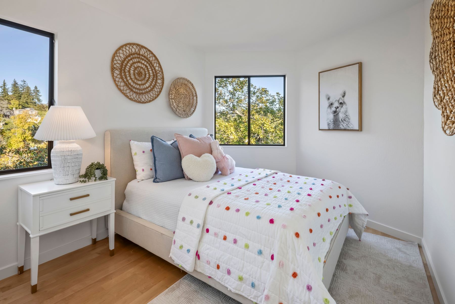
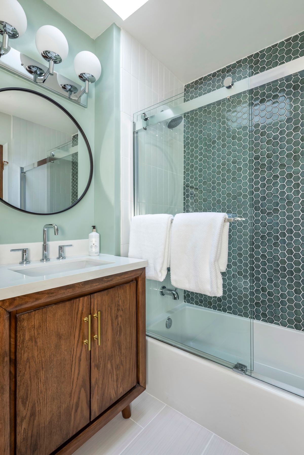
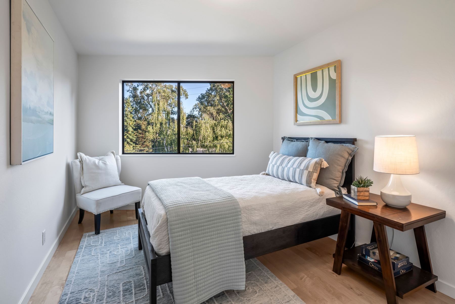
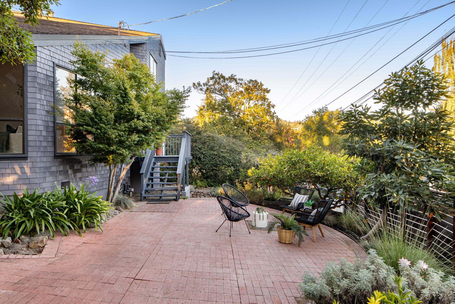
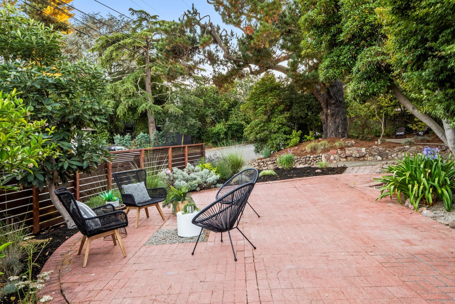
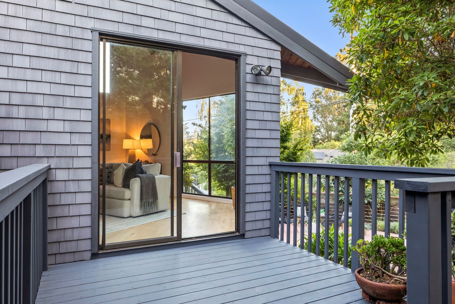
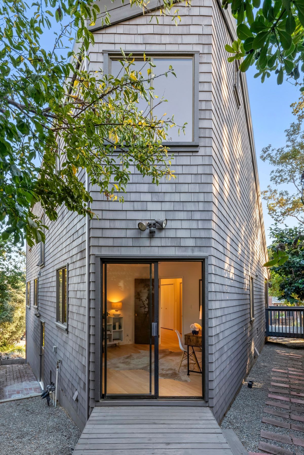
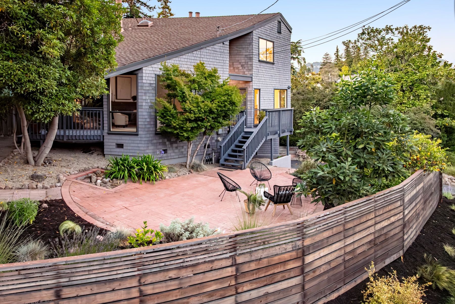
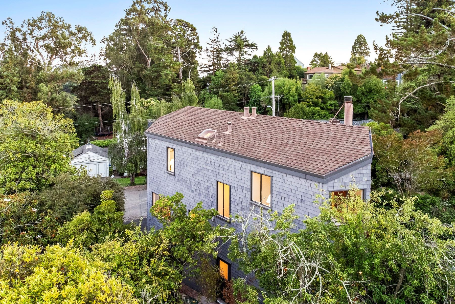
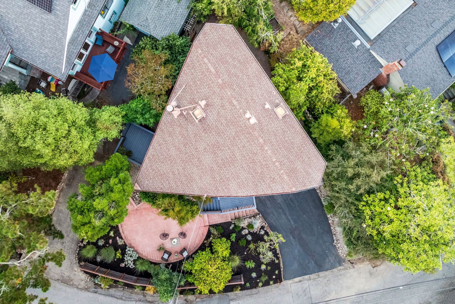
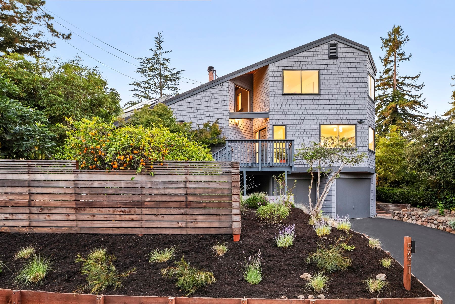
 3 CAMAS2/1 BAÑOSSingle Family Home
3 CAMAS2/1 BAÑOSSingle Family Home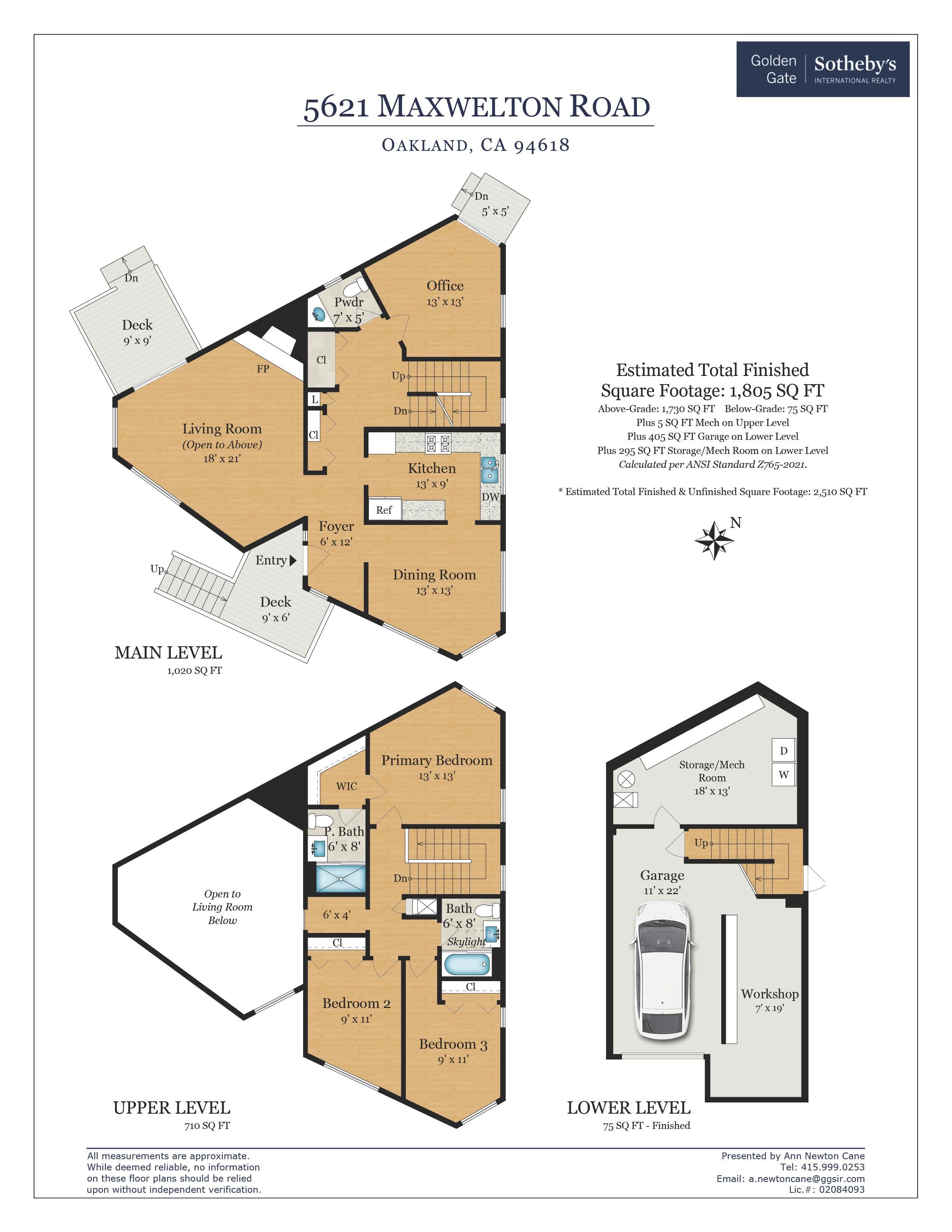
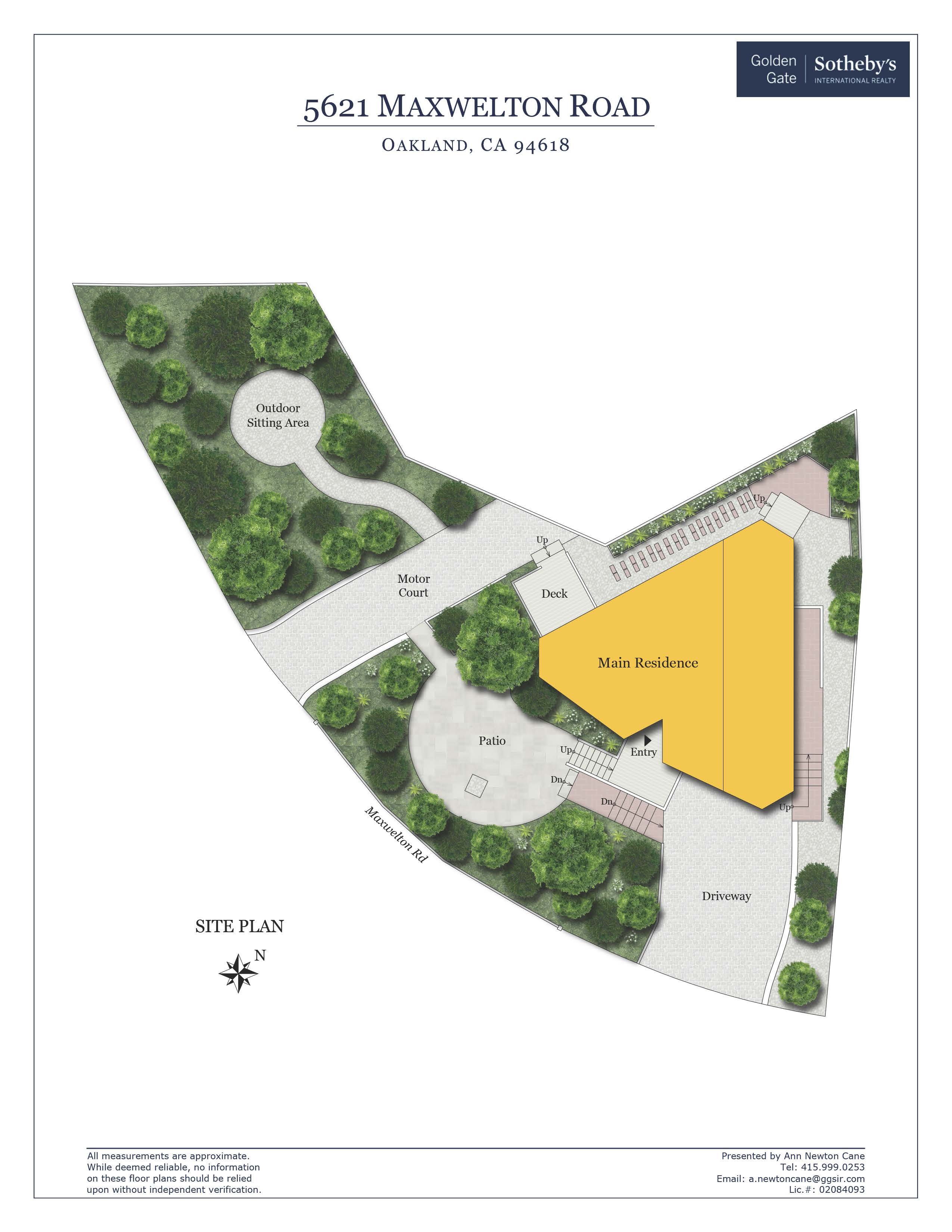
- 3
- Dormitorios
- 2
- Baños completos
- 1
- Baño parcial
- 1,805 pies cuadrados
- Interior
- 0.13 Acre(s)
- Exterior
- $717
- Price / Sq. Ft.
- $316
- Monthly taxes
- $3,791
- Annual taxes
- Single Family Home
- Tipo de inmueble
- 1974
- Año de construcción
- WCY8YX
- ID web
- 41109153
- ID de MLS
5621 Maxwelton Road
Amenidades
- Deck
- Dishwasher
- Fenced Yard
- Garbage Disposal
- Patio
- Refrigerator
- Walk-in Closet
- Hardwood Flooring
- Washer Included
- Dryer Included
- 1 Fireplace
- Stall Shower
características
- enfriamiento
- No A/C
- Aparcamiento
- Garage 2 Cars, Garage Attached, Curb Parking
- lot description
- Wood Siding
Property Feature
- Age
- Over 50 Years Old
Additional Information
- General
- Smoke Detector
- Special Market
- Luxury Properties
Fireplace Type
- Fireplace Description
- Wood Burning

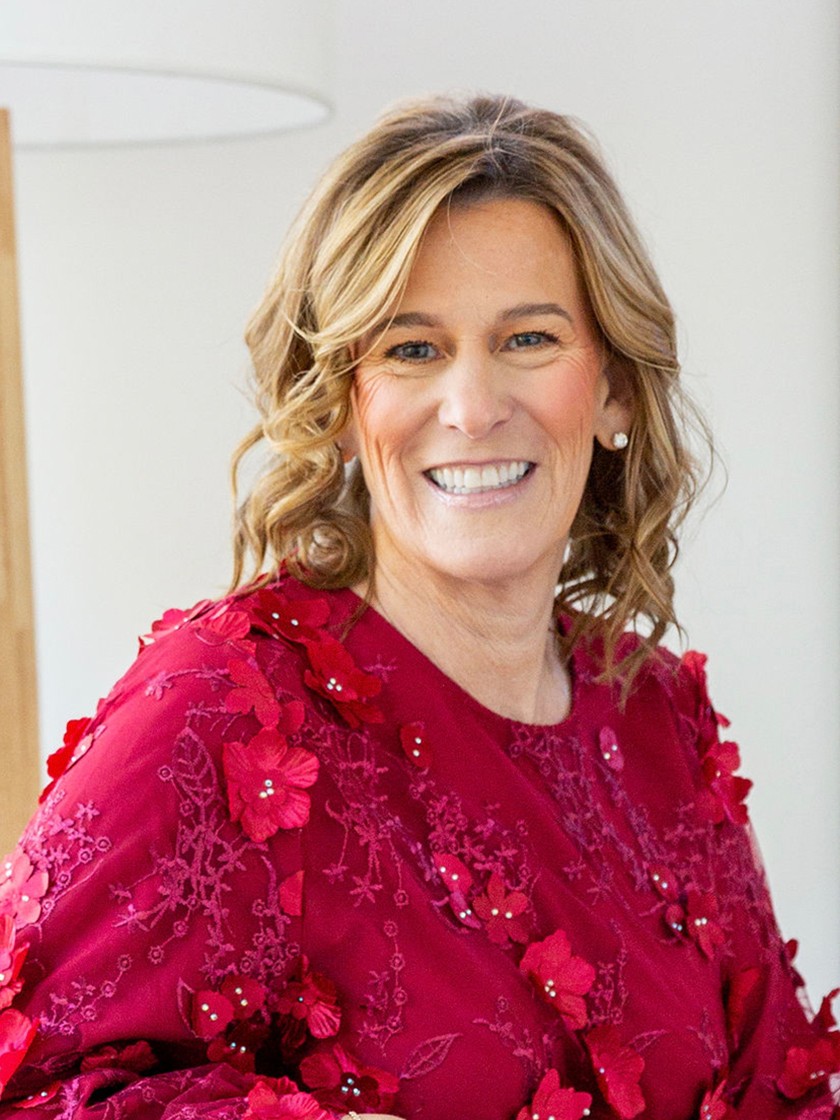
Enter from a wood deck and brick patio past lemon trees into a foyer that opens in all directions to the home’s main living areas. To one side, the spacious dining room is framed by windows on three sides; to the other, the 378-square-foot living room features floor-to-ceiling windows, a brick-surround wood-burning fireplace, and access to the sunny deck beyond. The newly remodeled kitchen includes quartz countertops, custom cabinetry, and modern finishes, while a bright home office offers direct access to a rear garden deck.
Upstairs, the primary suite enjoys a remodeled spa-like bathroom, walk-in closet, and views on two sides. Two additional bedrooms share a renovated bathroom. A striking architectural balcony overlooks the living room below, showcasing the home’s open-concept design. Parking is ample with a two-car garage, driveway, and motor court. Ideally located with quick access to Highway 13 and an easy San Francisco commute.