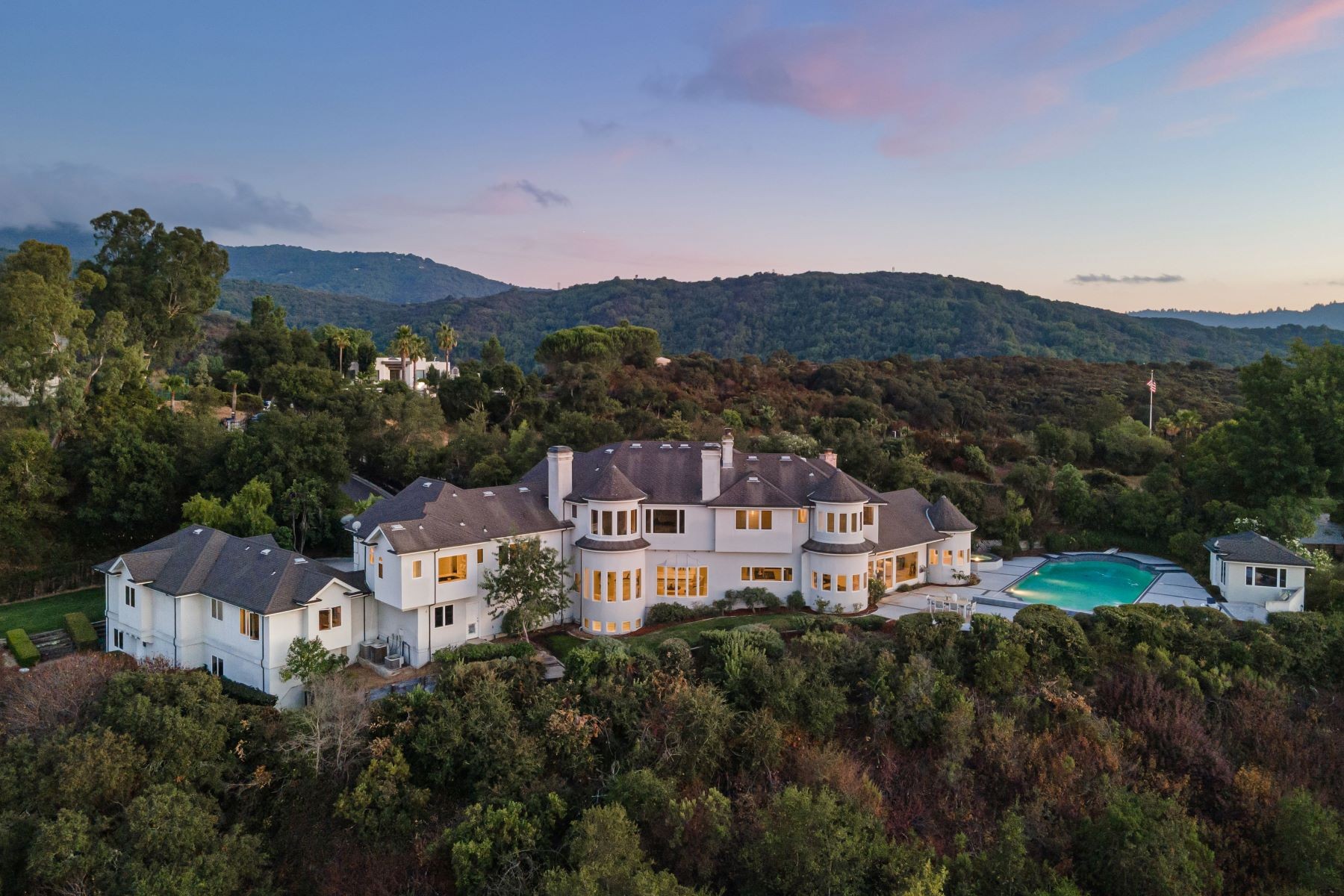 6 CAMAS6/2 BAÑOSSingle Family Home
6 CAMAS6/2 BAÑOSSingle Family Home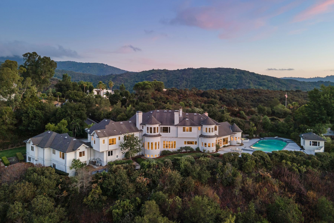
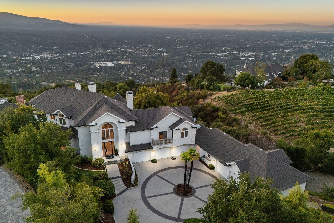
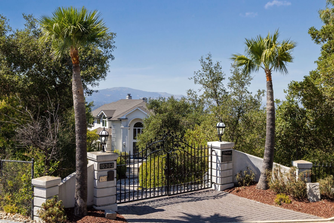
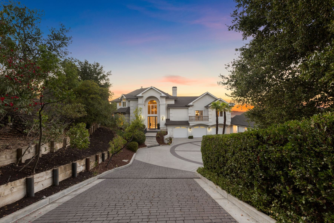
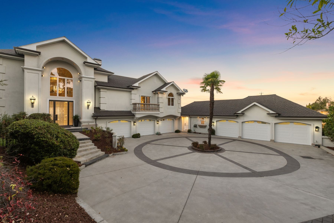
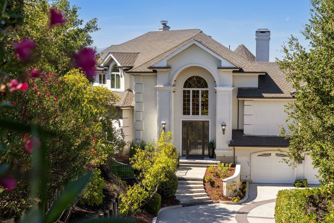
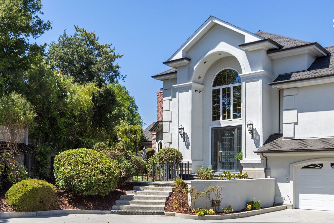
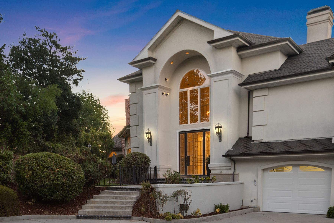
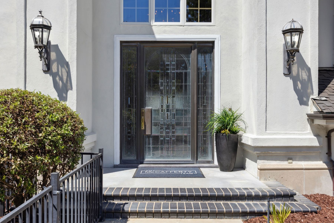
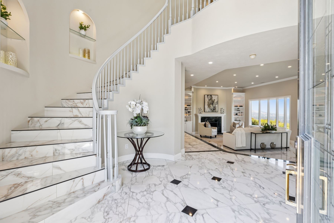
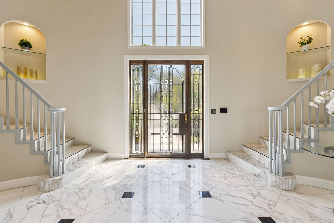
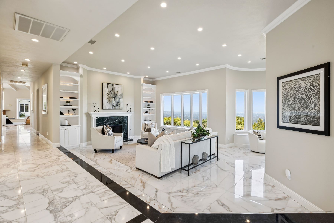
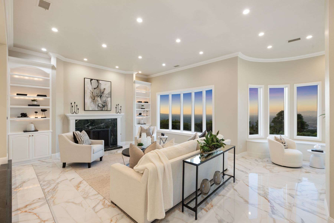
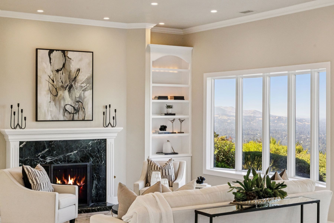
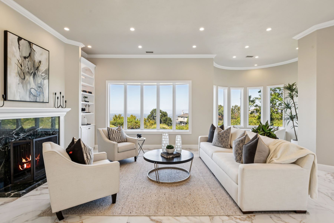
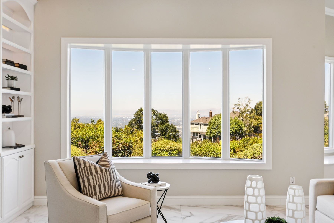
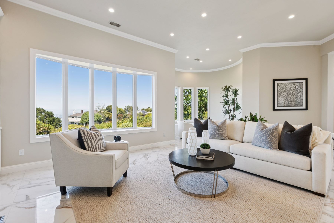
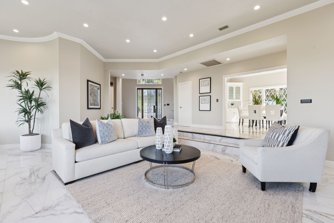
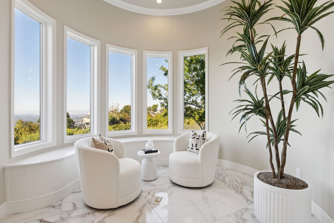
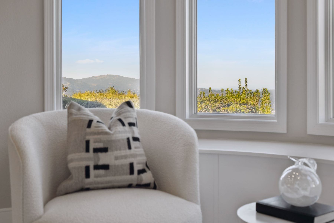
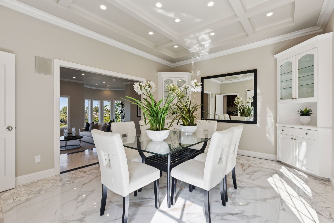
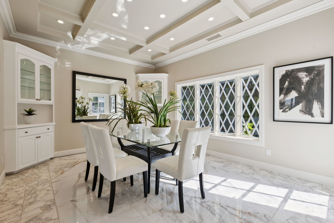
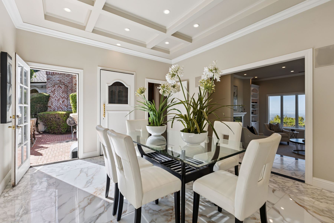
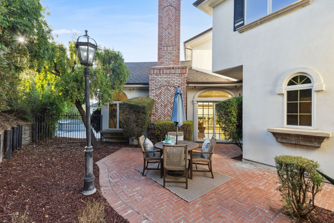
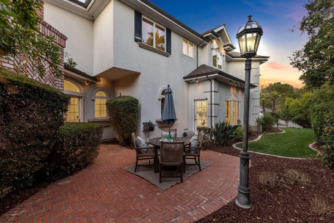
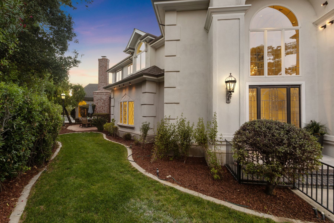
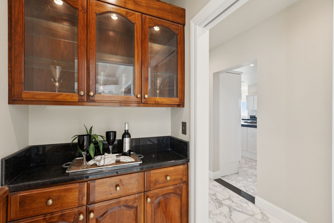
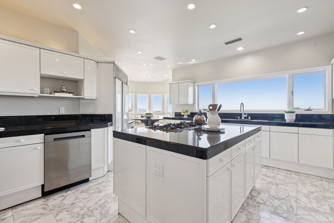
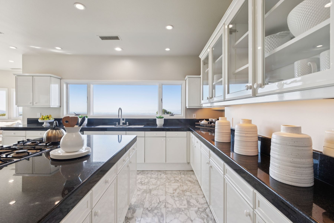
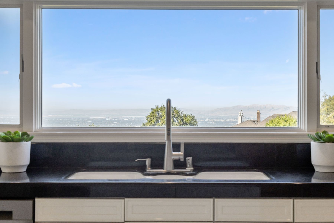
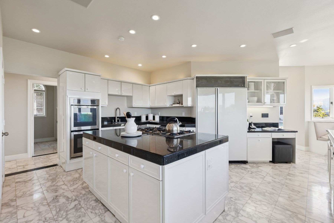
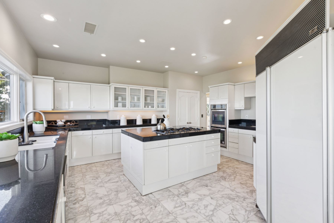
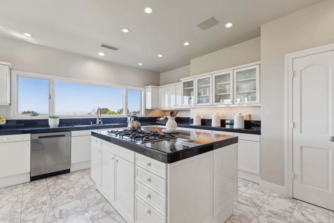
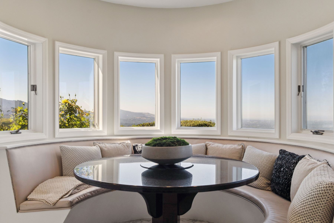
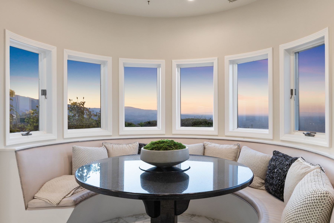
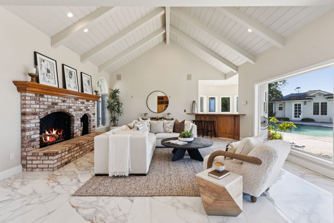
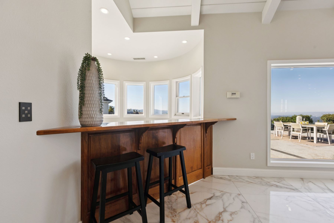
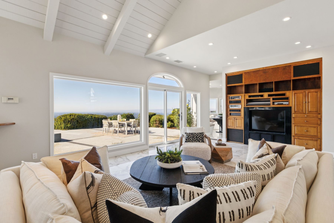
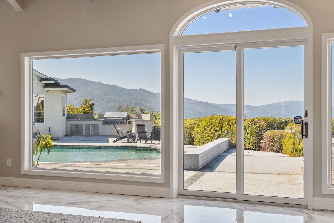
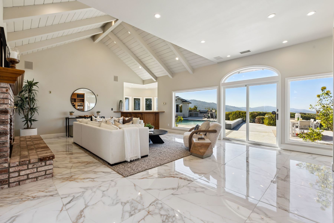
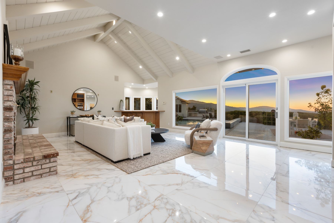
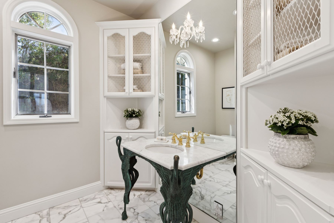
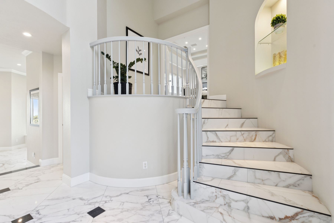
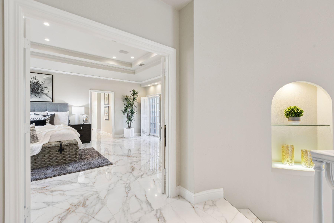
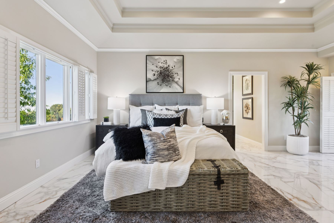
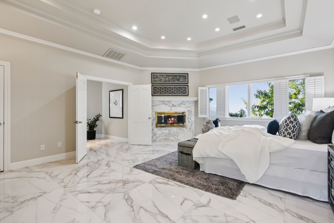
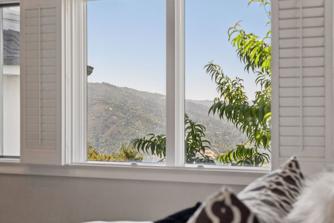
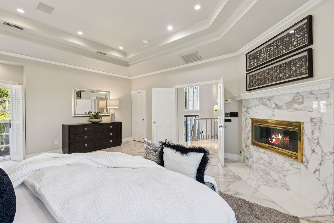
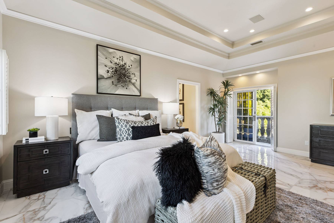
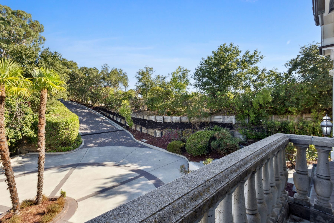
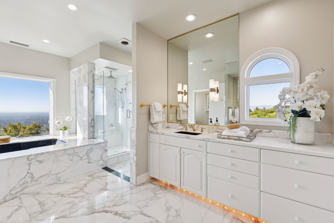
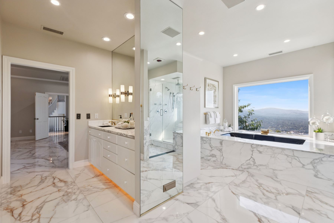
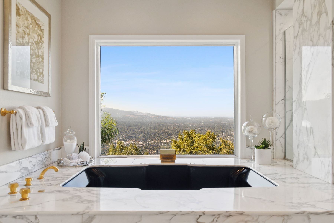
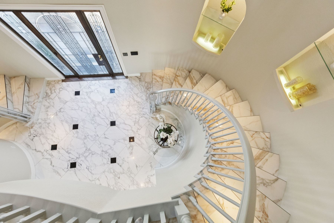
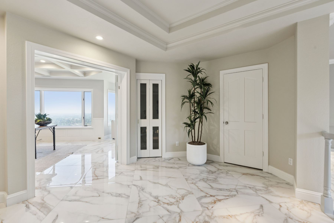
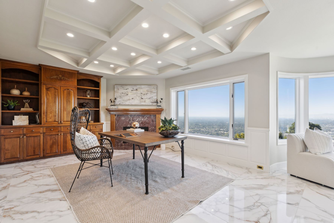
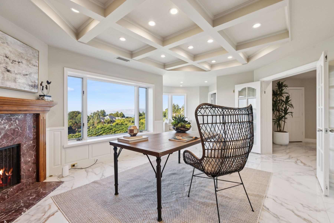
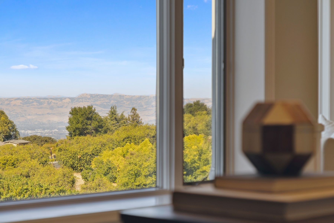
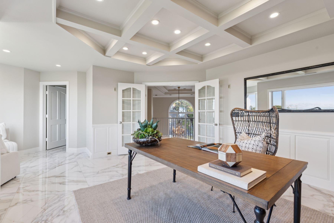
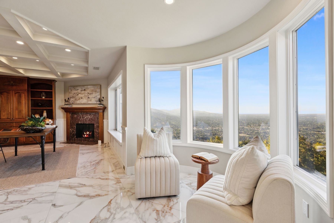
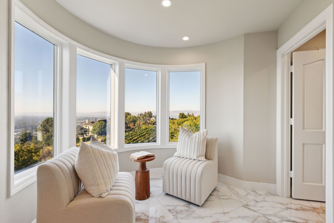
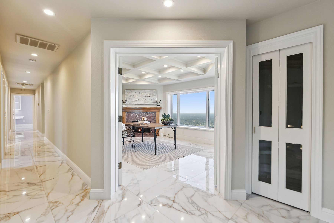
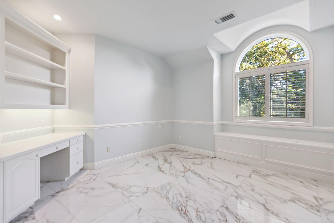
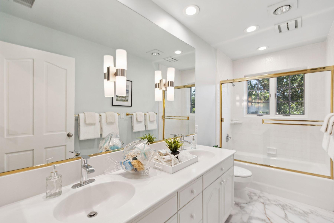
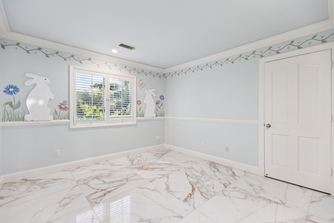
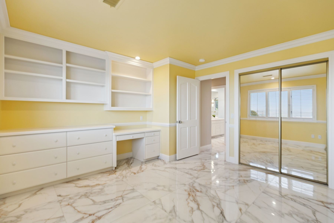
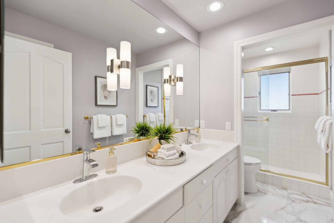
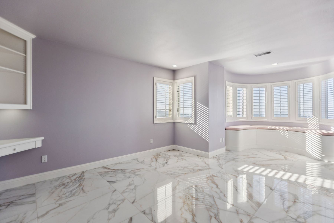
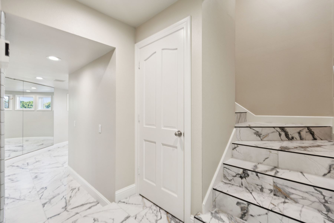
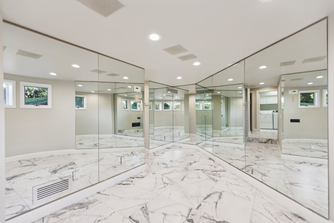
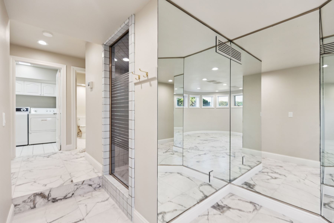
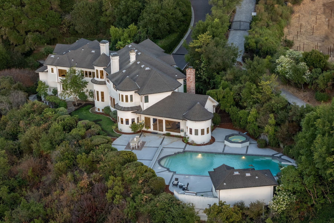
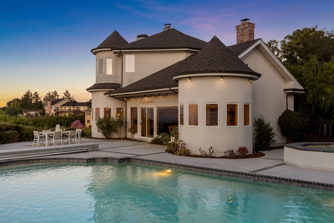
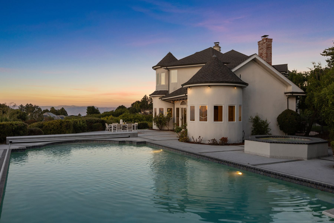
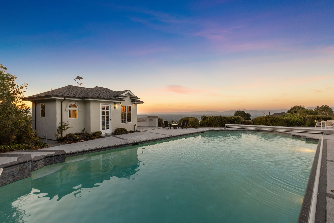
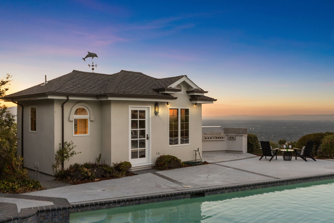
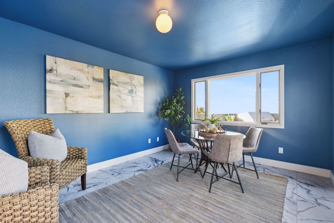
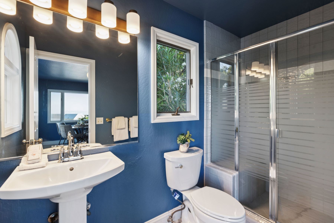
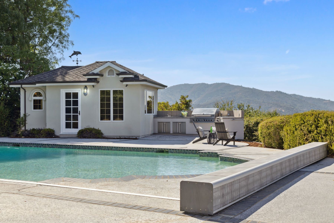
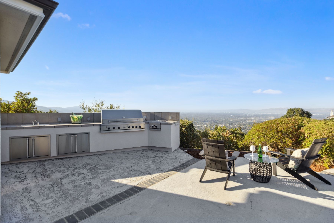
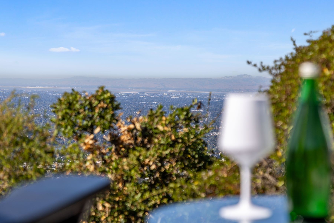
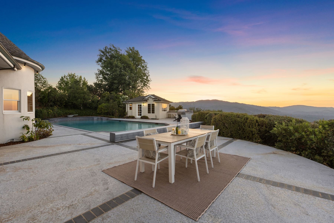
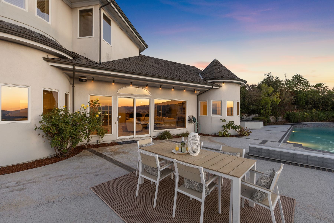
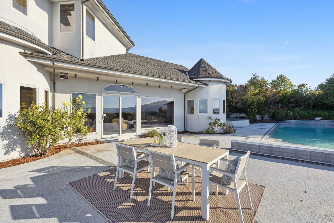
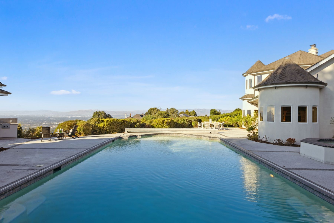
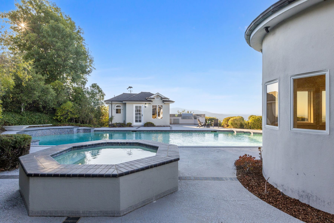
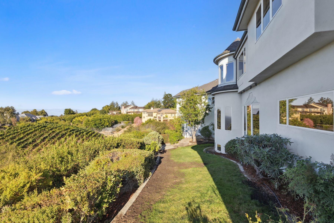
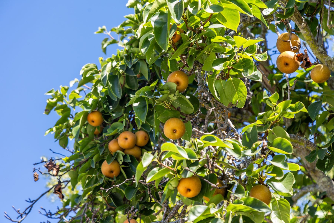
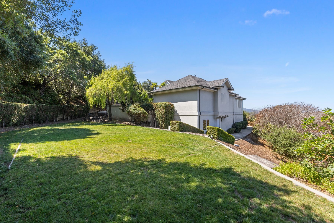
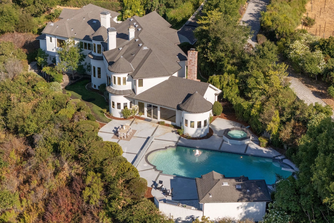
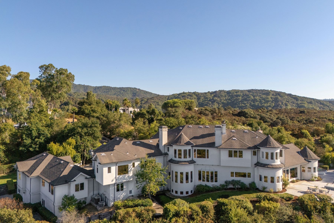
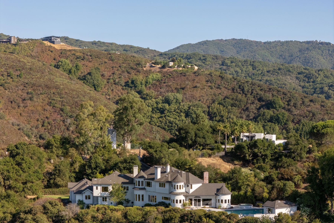
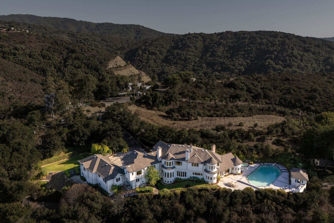
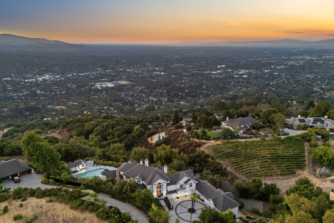
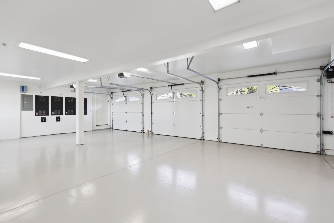
 6 CAMAS6/2 BAÑOSSingle Family Home
6 CAMAS6/2 BAÑOSSingle Family Home16383 Aztec Ridge Drive
Amenidades
- Guest House
- Spa / Hot Tub
- Walk-in Closet
- Marble Countertop
- Outdoor Kitchen
- Steam Room
- Wine Cellar / Grotto
- Outdoor Pool
- Marble Flooring
- 4+ Fireplaces
- Wet Bar
características
- Aparcamiento
- Garage 5+ Cars
Property Feature
- Age
- 31-40 Years Old
Fireplace Type
- Fireplace Description
- Gas

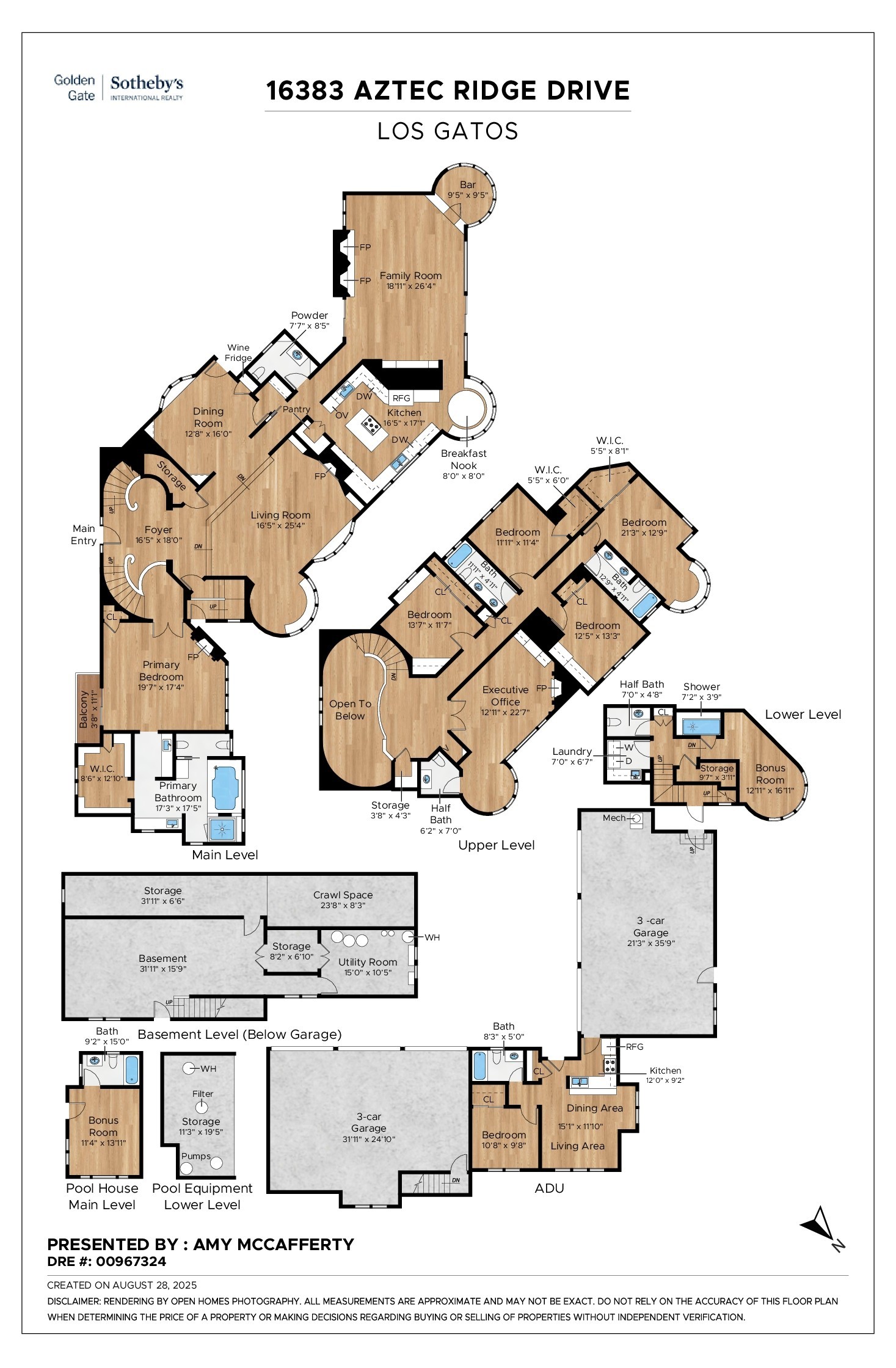

A private electric gate opens to a circular paved driveway, framed by fruit trees, palms, & layered greenery. 2 separate 3-car garages provide ample space for a car enthusiast, while an attached accessory dwelling unit with full kitchen, bedroom, & bath accommodates visitors.
A tall wrought-iron entry door accented by mosaic glass opens to a grand foyer with volume ceilings & an elegant chandelier. Dual staircases sweep upward, creating balance & presence, while large windows allow in natural light. Radiant heated marble & tile floors flow throughout the property.
The sunken living room is anchored by a green granite fireplace flanked with illuminated built-in bookshelves, while windows wrap the space with light & scenery. The formal dining room offers refined detail with coffered ceilings, custom built-in cabinetry, temperature-controlled wine closet, & access to the private brick courtyard.
The kitchen is both functional & striking with views from every angle, designed with abundant cabinetry, black granite counters, large center island, dual sinks, stainless appliances, & a Sub-Zero refrigerator. A rotunda breakfast nook lined with windows is perfectly positioned.
Adjacent to the kitchen, the family room serves as a central gathering space, with a vaulted ceiling, large built-in media console, handsome brick fireplace with hearth seating, & a curved bar set against a wall of windows. 2 separate sliding doors open directly to the side courtyard & pool terrace, inviting an easy flow between indoor comfort & outdoor living.
The primary suite enjoys its own level of privacy, accessed by a dedicated staircase. Inside, the bedroom is both spacious & refined, with volume ceilings, a marble-framed fireplace, plantation shutters, & a Juliet balcony overlooking the front grounds. The spa-inspired bath features dual marble vanities, radiant heated floors, a jetted soaking tub with picture window, & a marble-wrapped walk-in shower with multiple showerheads. A large walk-in closet provides both function & luxury.
A separate staircase leads to 4 generous guest bedrooms & 2 well-appointed hall bathrooms. French doors open to the home's executive office, a statement space with coffered ceilings, rich wainscoting, gas fireplace, private half bath, & expansive windows framing sweeping vistas.
A set of stairs leads to the lower level, which features a full laundry room, mirrored bonus room, tiled steam shower, & a half bathroom.
Step outside & be captivated by the unobstructed views & privacy that define this estate. The heated pool with diving board & above-ground spa invite relaxation and play, while the outdoor kitchen, complete with Viking BBQ, prep sink, & dining terrace, makes entertaining effortless. A pool house with tiled floors & a full bath provides convenience and refined comfort, while expansive patios create ideal spaces for al fresco dining or simply soaking in panoramic vistas.
Château à les Nuage is a home of scale, refinement, and enduring presence. With panoramic views dusk to dawn, an elegant design and resort-style amenities, it offers a true Los Gatos estate experience — private, expansive, memorable, and a wonderful place to call home.