 4 Lts5/2 SdBSingle Family Home
4 Lts5/2 SdBSingle Family Home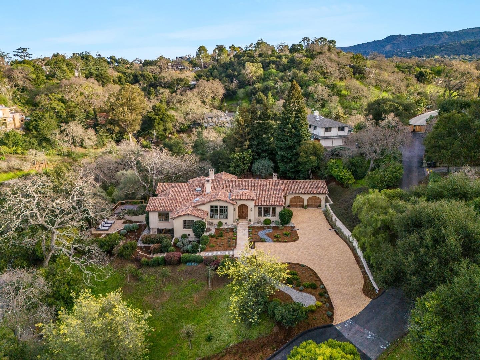
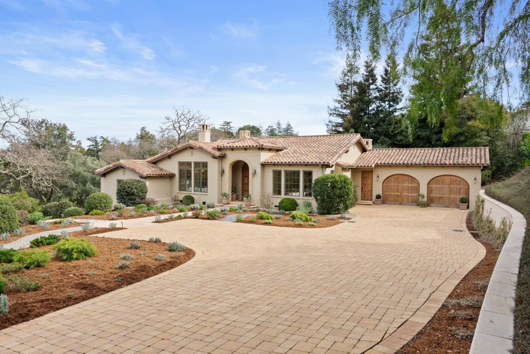
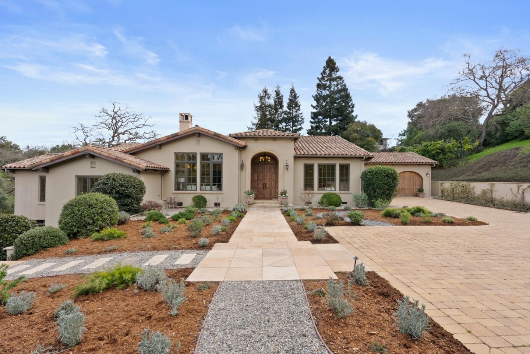
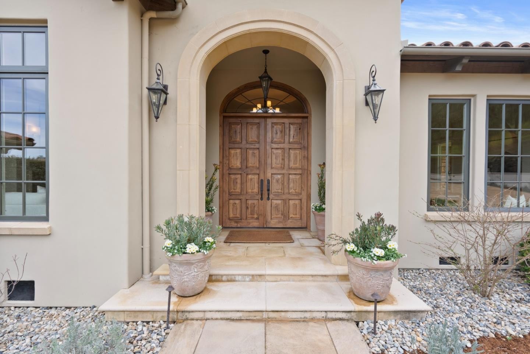
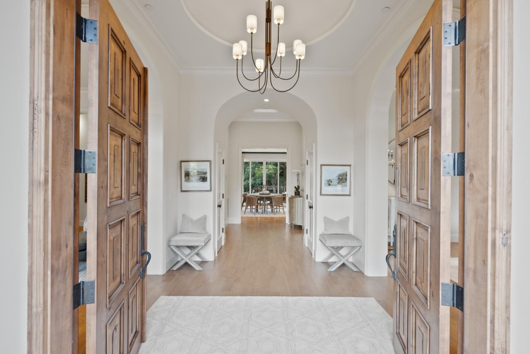
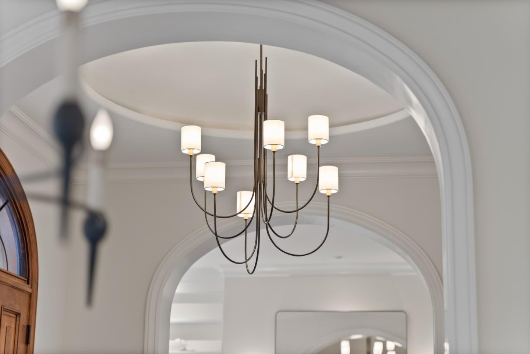
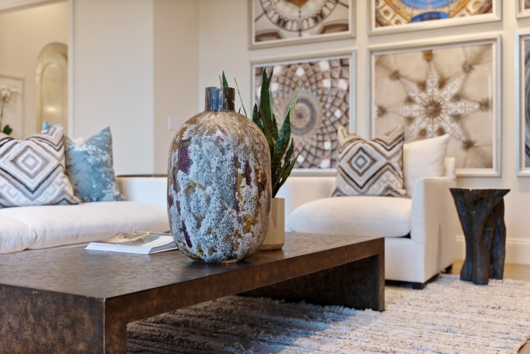
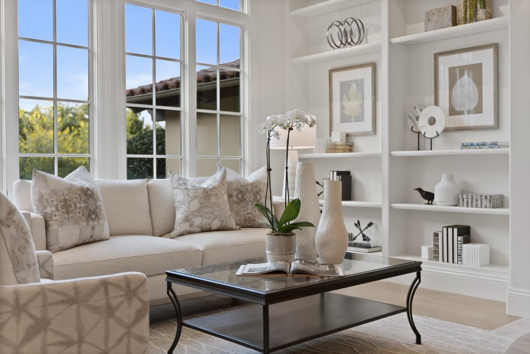
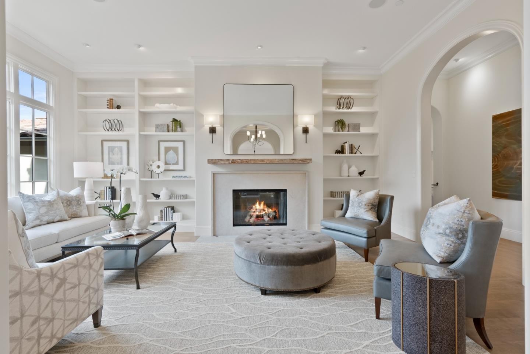
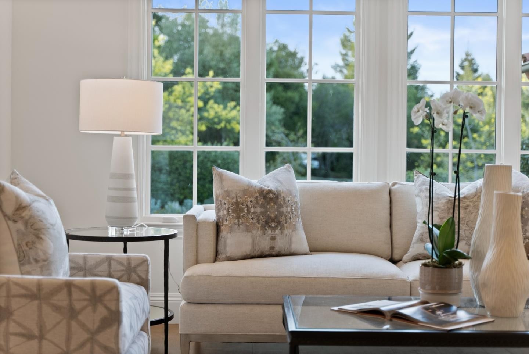
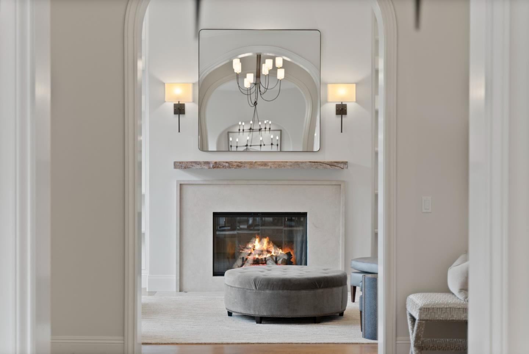
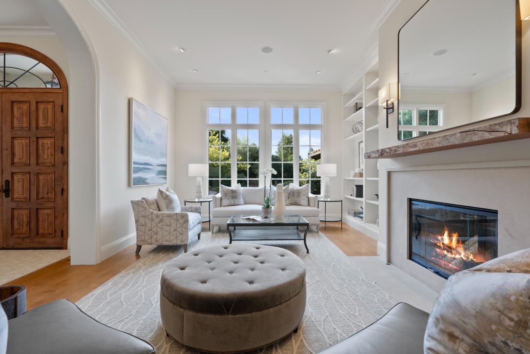
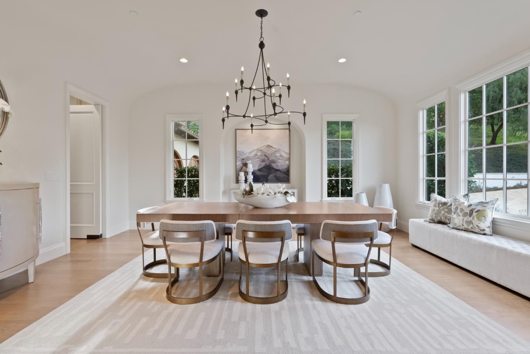
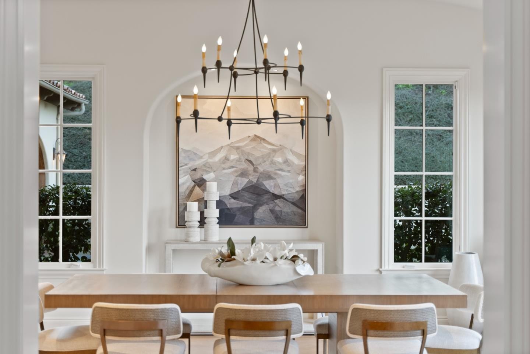
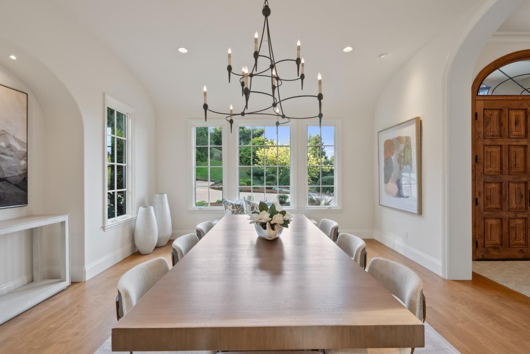
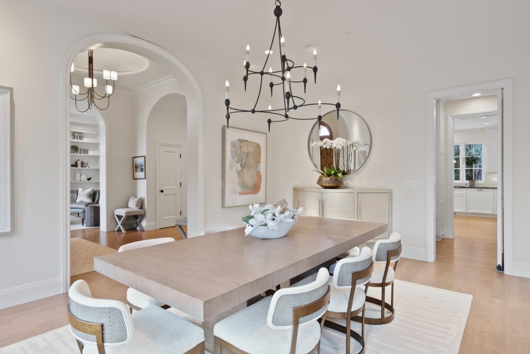
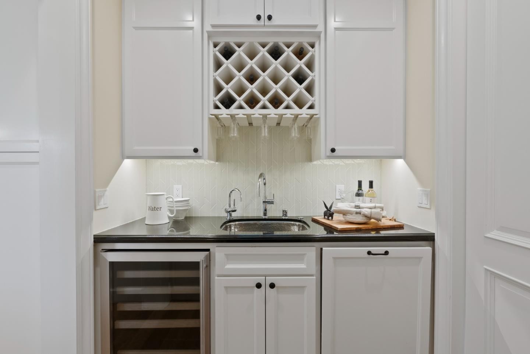
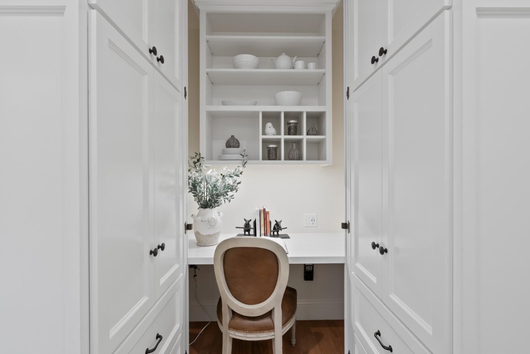
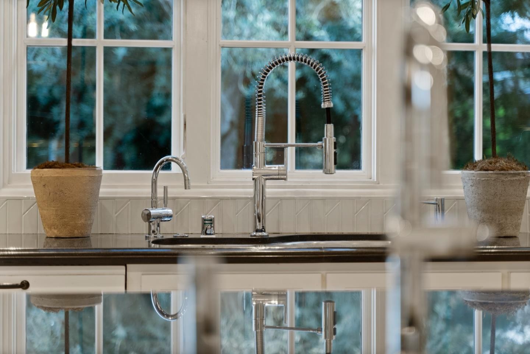
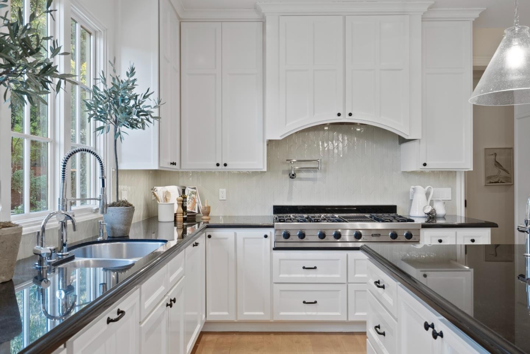
- 2/28
- Porte Ouvertes: 10:30 - 14:00
- 3/1
- Porte Ouvertes: 14:30 - 17:30
- 3/2
- Porte Ouvertes: 15:30 - 17:30
- 4
- Chambres
- 5
- Salles de bains complètes
- 2
- Bains partiels
- 4,931 Pi. ca.
- Intérieur
- 47044 Sq Ft.
- Extérieur
- $1,703
- Price / Sq. Ft.
- Single Family Home
- Type de propriété
- 2006
- Année de construction
- ML81994738
- ID Web
- ML81994738
- ID MLS
13331 Wildcrest Drive
Services
- Dishwasher
- 1 Fireplace
aménagements
- Parking
- Garage 2 Cars
PROPERTY INFORMATION
- Appliances
- Dishwasher, Disposal, Gas Range
- Fireplace Info
- Living Room
- Garage Info
- 2
- Heating
- Forced Air, Zoned
- Parking Description
- Attached, Guest
- Water
- Public
EXTERIOR
- Lot Description
- Horses Possible
INTERIOR
- Flooring
- Hardwood, Other

Listing Courtesy of David Bergman , Intero Real Estate Services