 2 Lts2 SdBSingle Family Homes
2 Lts2 SdBSingle Family Homes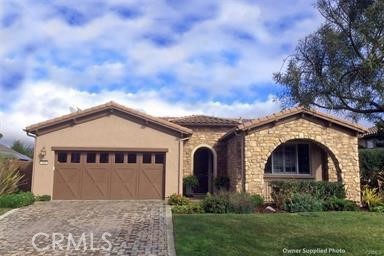
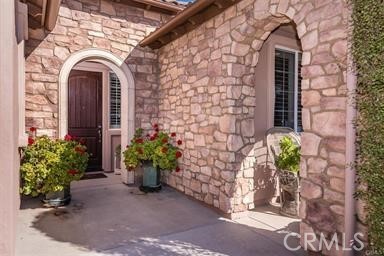
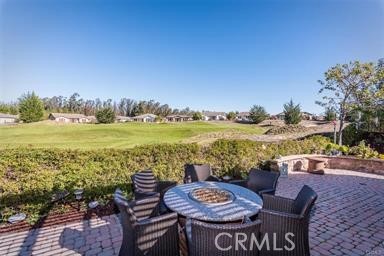
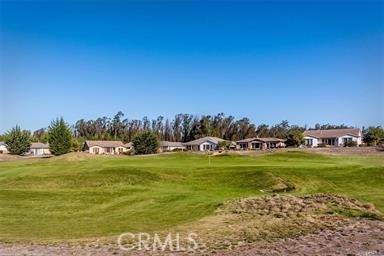
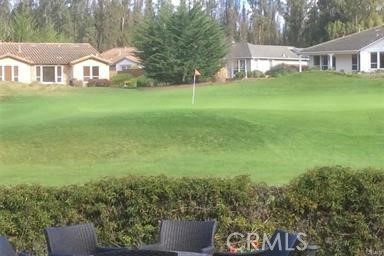
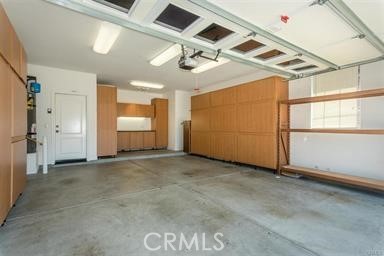
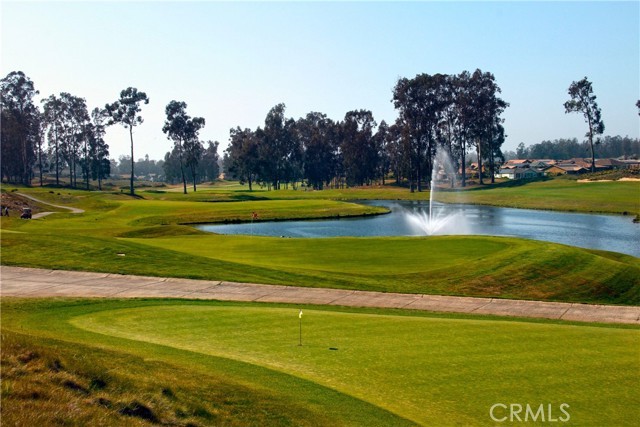

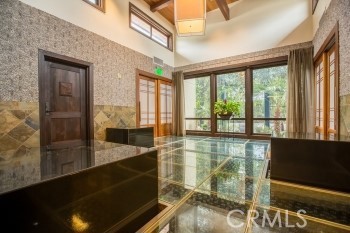
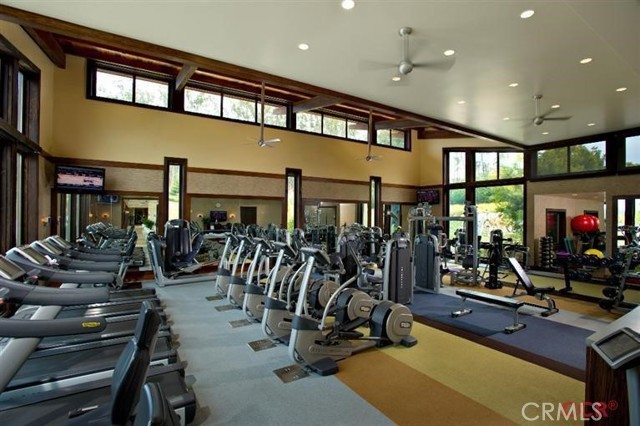
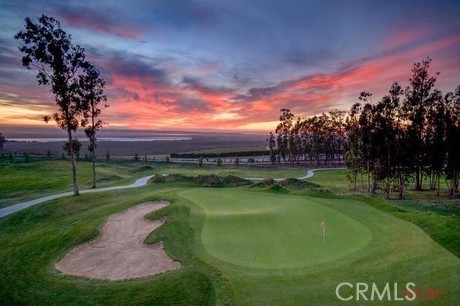
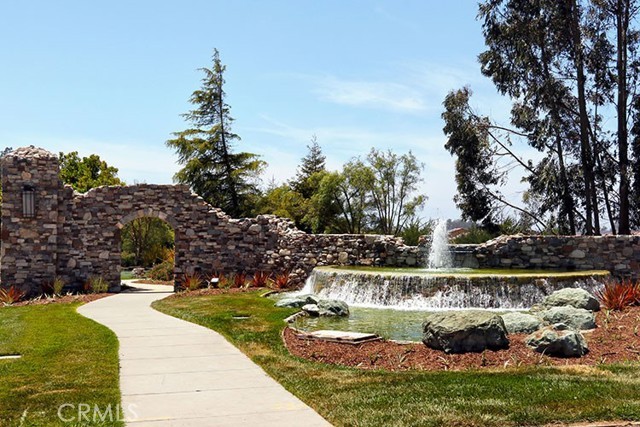
1826 Nathan Way
Services
- Dishwasher
aménagements
- Parking
- Garage 2 Cars
- lot description
- Clubhouse, Golf Course
- Style
- Cottage
PROPERTY INFORMATION
- Amenities
- Clubhouse, Golf Course, Greenbelt, Fitness Center, Playground, Pool, Spa/Hot Tub, Tennis Court(s), Other, Barbecue, BBQ Area, Picnic Area
- Appliances
- Dishwasher, Disposal, Gas Range, Microwave, Refrigerator, Self Cleaning Oven
- Cooling
- Ceiling Fan(s), None
- Fireplace Info
- Other
- Garage Info
- 2
- Heating
- Forced Air, Natural Gas, Solar, Central
- Parking Description
- Attached, Other, Garage Faces Front, Private, Side By Side
- Pool
- Lap, Spa, Fenced
- Style
- Cottage
- View
- Golf Course, Panoramic
- Water
- Private
EXTERIOR
- Construction
- Stucco, Other
- Lot Description
- Adj To/On Golf Course, Cul-De-Sac, Landscape Misc
- Roofing
- Tile, Cement
INTERIOR
- Flooring
- Tile, Carpet

Listing Courtesy of Jean Morton , Keller Williams Realty Central Coast