 2 Lts2 SdBSingle Family Home
2 Lts2 SdBSingle Family Home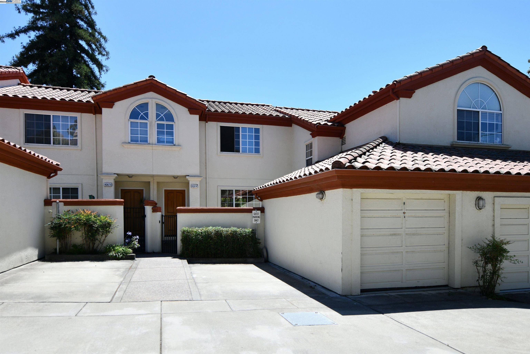
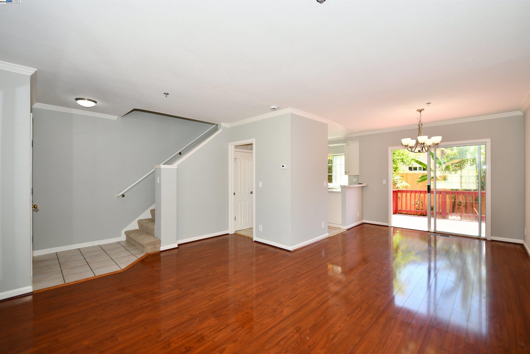
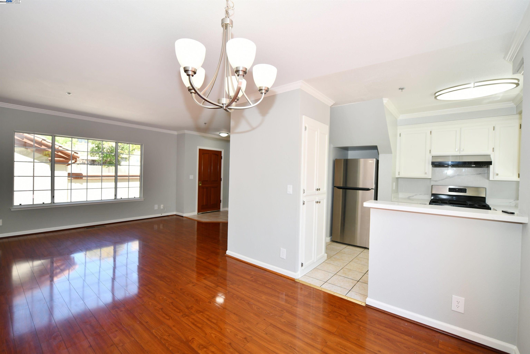
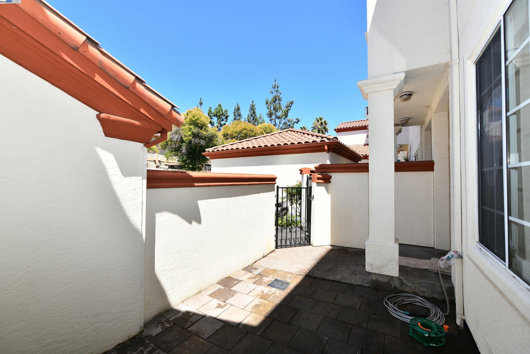
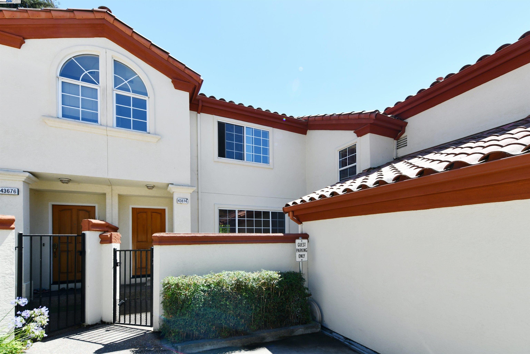
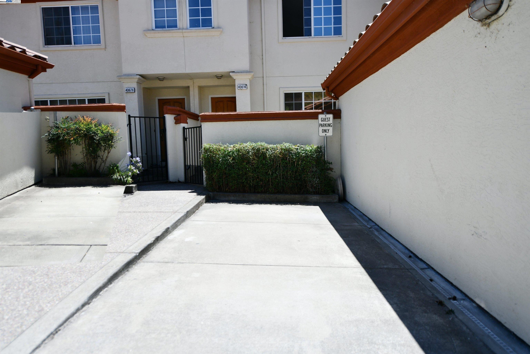
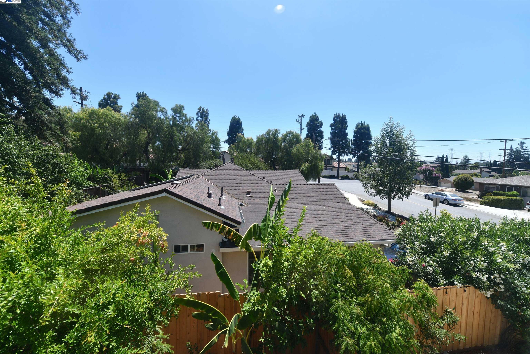
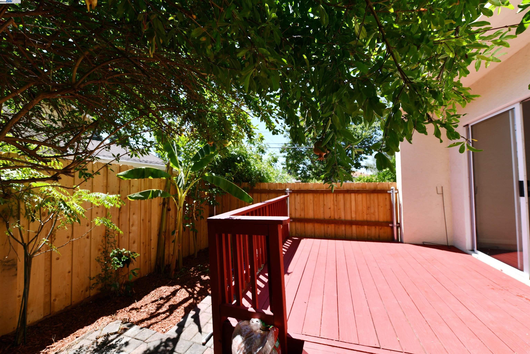
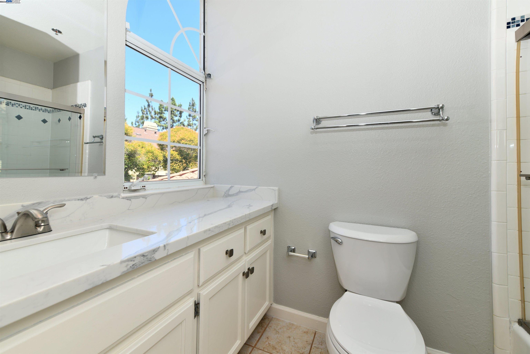
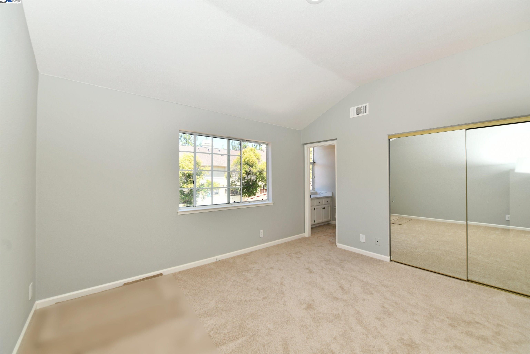
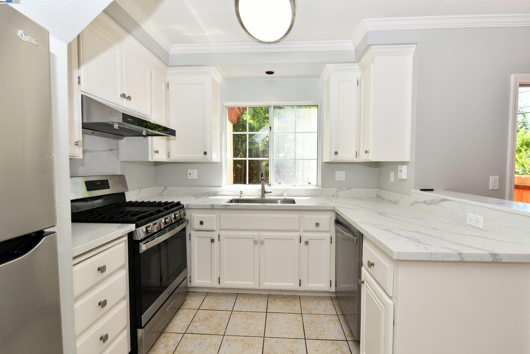
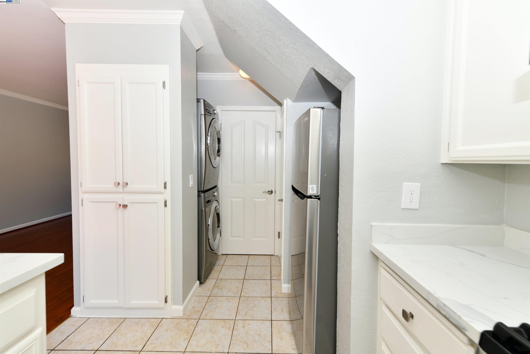
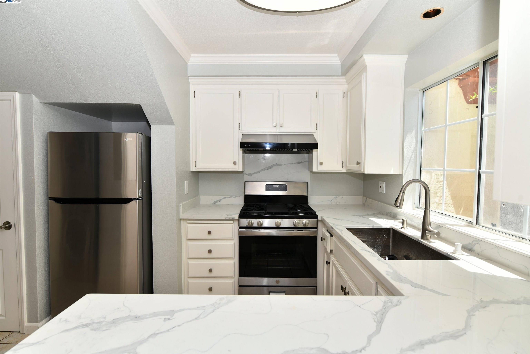
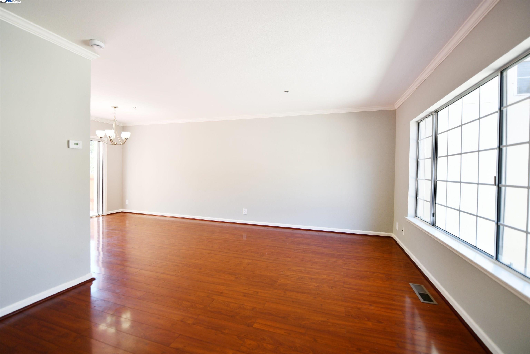
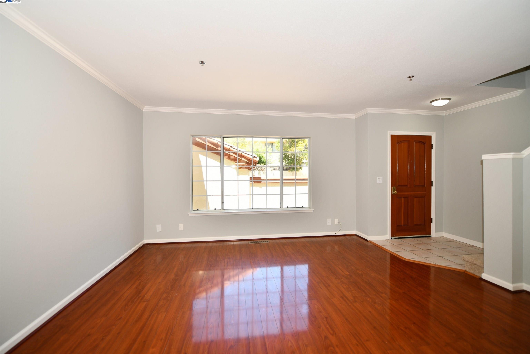
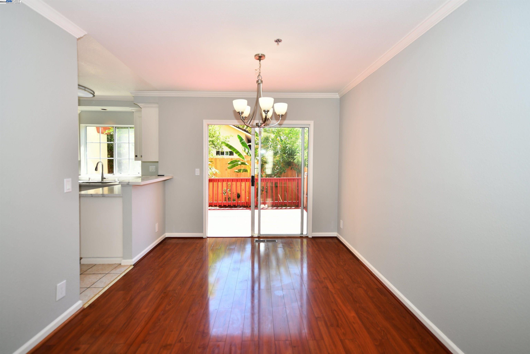
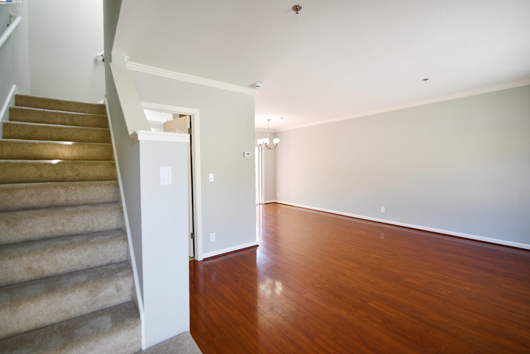
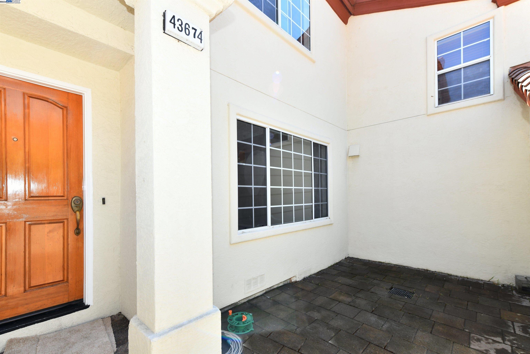
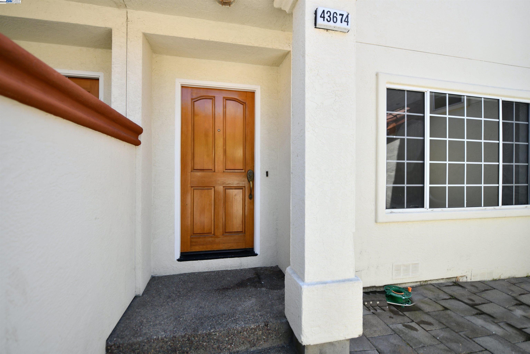
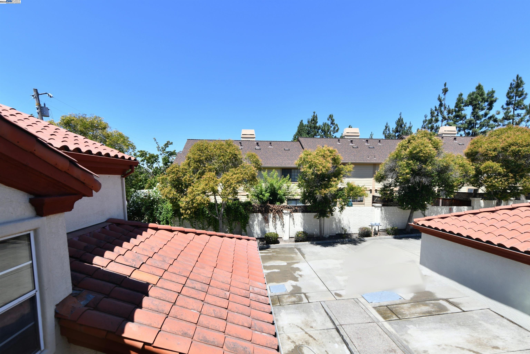
43674 Ellsworth St 2
Services
- Dishwasher
aménagements
- Parking
- Garage 1 Car
PROPERTY INFORMATION
- Amenities
- Greenbelt, Guest Parking
- Appliances
- Dishwasher, Disposal, Gas Range, Refrigerator, Washer
- Garage Info
- 1
- Heating
- Forced Air
- Parking Description
- Attached, Carport, Garage, Guest
- Style
- Other, None
- Water
- Public
EXTERIOR
- Construction
- Stucco
- Lot Description
- Regular
- Roofing
- Tile
INTERIOR
- Flooring
- Laminate, Tile, Carpet
- Rooms
- 4
ADDITIONAL INFORMATION
- Number of Units
- 2

Listing Courtesy of Nara Chidambaram , REALTY EXPERTS, Email/Phone : 408-375-0430