 3 Lts2/1 SdBSingle Family Home
3 Lts2/1 SdBSingle Family Home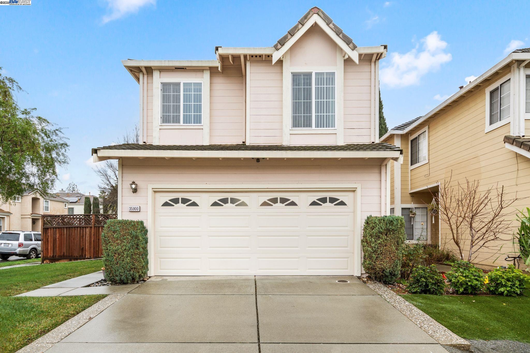
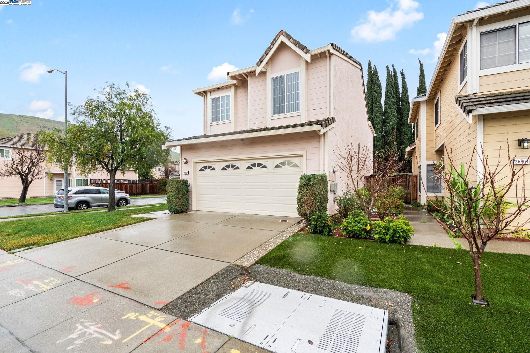
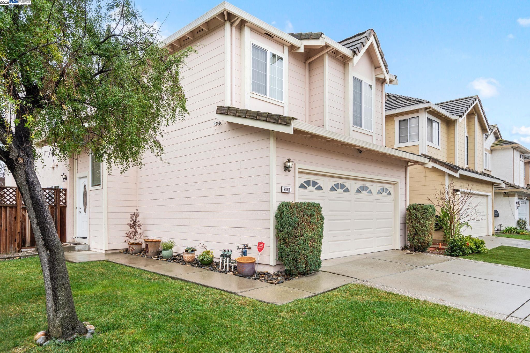
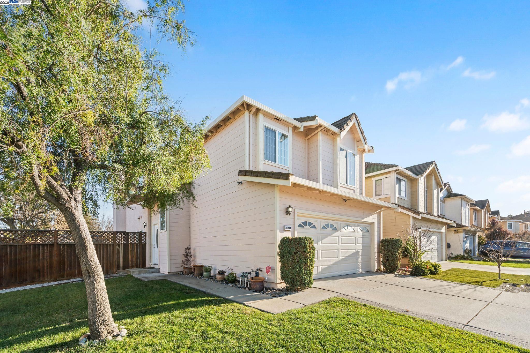
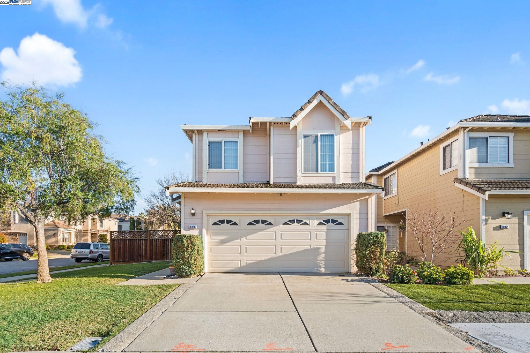
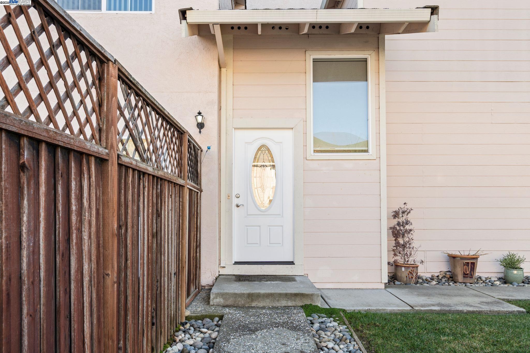
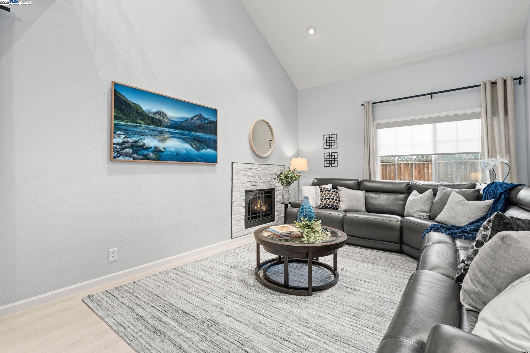
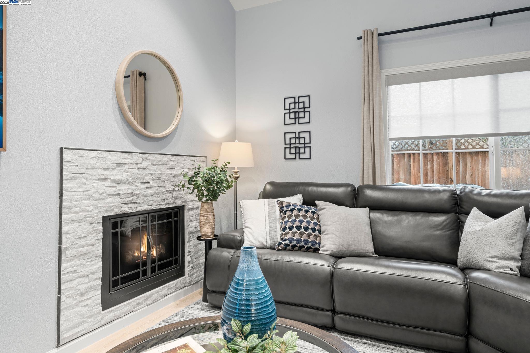
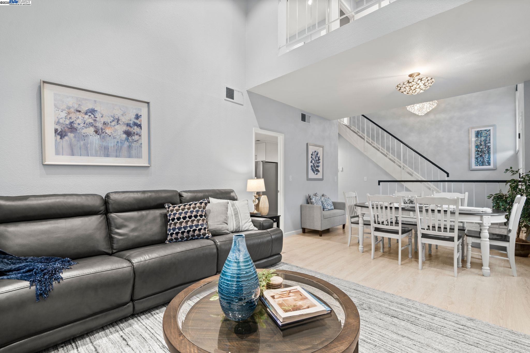
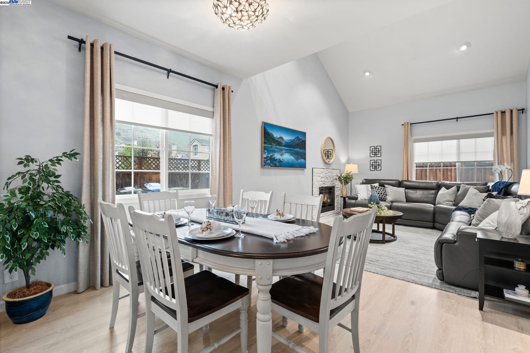
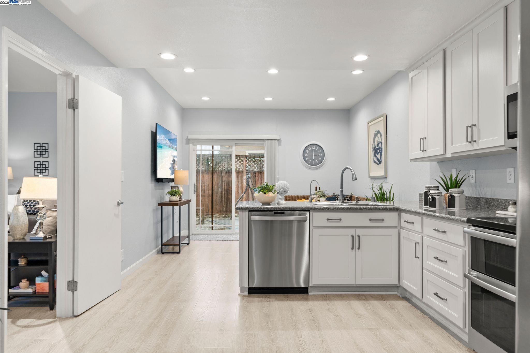
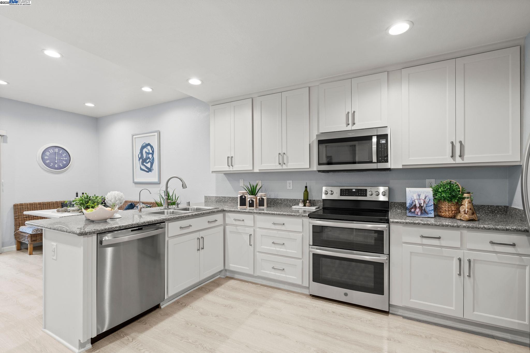
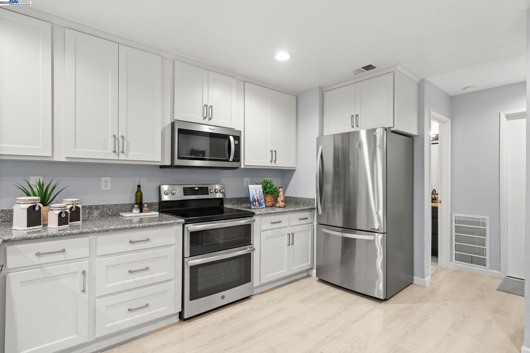
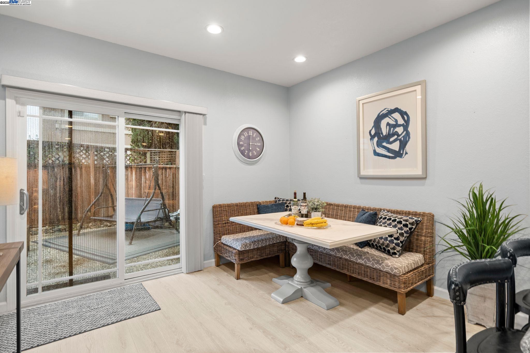
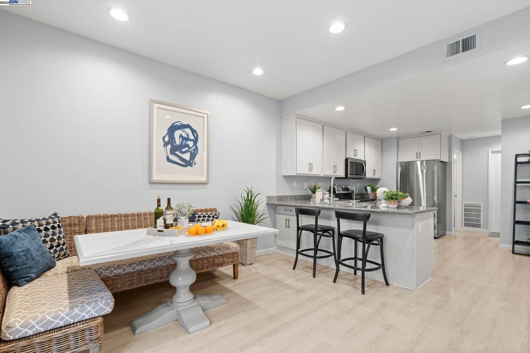
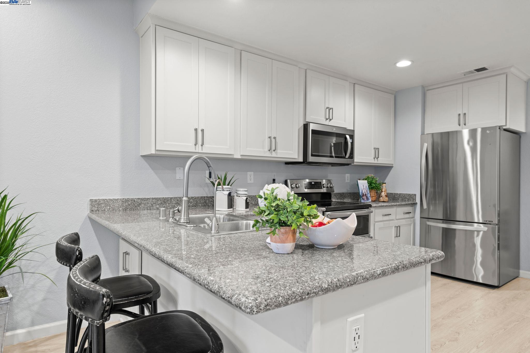
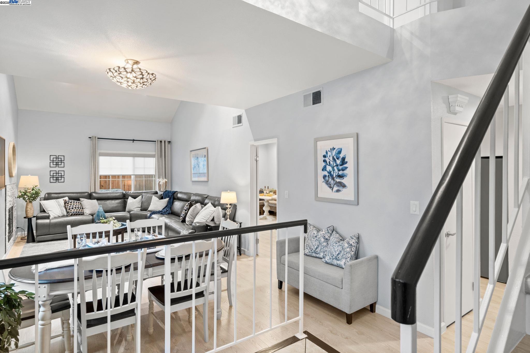
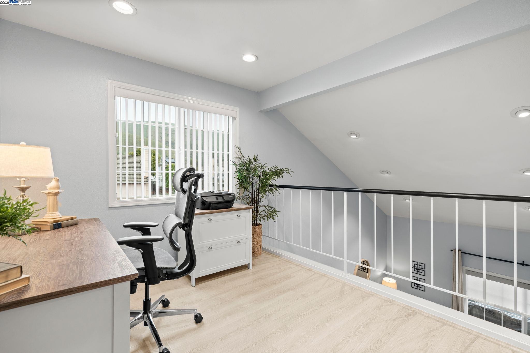
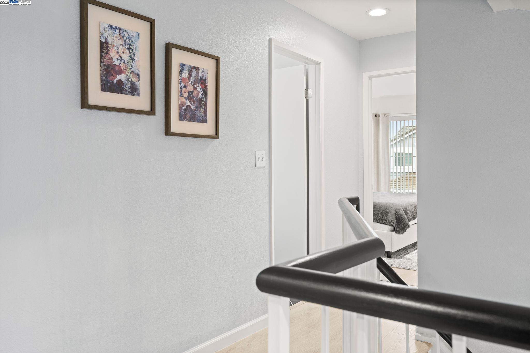
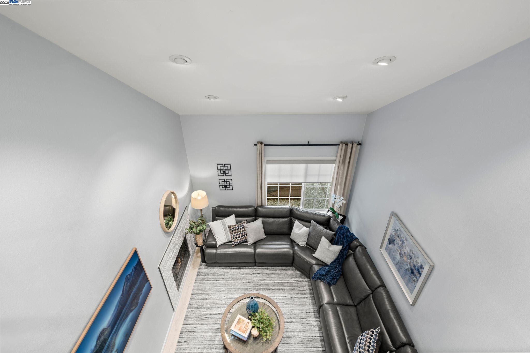
- 3
- Chambres
- 2
- Salles de bains complètes
- 1
- Bain partiel
- 1,664 Pi. ca.
- Intérieur
- 4050 Sq Ft.
- Extérieur
- $962
- Price / Sq. Ft.
- Single Family Home
- Type de propriété
- 1989
- Année de construction
- Not Listed
- Lotissement
- 41084773
- ID Web
- 41084773
- ID MLS
35900 Killorglin Cmn
Services
- Dishwasher
- 1 Fireplace
aménagements
- refroidissement
- Central Air
- Parking
- Garage 2 Cars
- Style
- Contemporary
PROPERTY INFORMATION
- Amenities
- Guest Parking
- Appliances
- Dishwasher, Disposal, Gas Range, Microwave, Range, Refrigerator, Self Cleaning Oven, Dryer, Washer, Water Filter System, Gas Water Heater, Water Softener
- Cooling
- Central Air
- Fireplace Info
- Living Room, Wood Burning
- Garage Info
- 2
- Heating
- Central
- Parking Description
- Attached, Off Street, Side Yard Access, Guest, Remote, Side By Side, Garage Door Opener
- Style
- Contemporary
- View
- Bay
- Water
- Public
EXTERIOR
- Construction
- Stucco, Wood Siding, Concrete
- Lot Description
- Regular
- Roofing
- Tile
INTERIOR
- Flooring
- Laminate, Tile, Other
- Rooms
- 6

Listing Courtesy of Carl Medford , KW Advisors