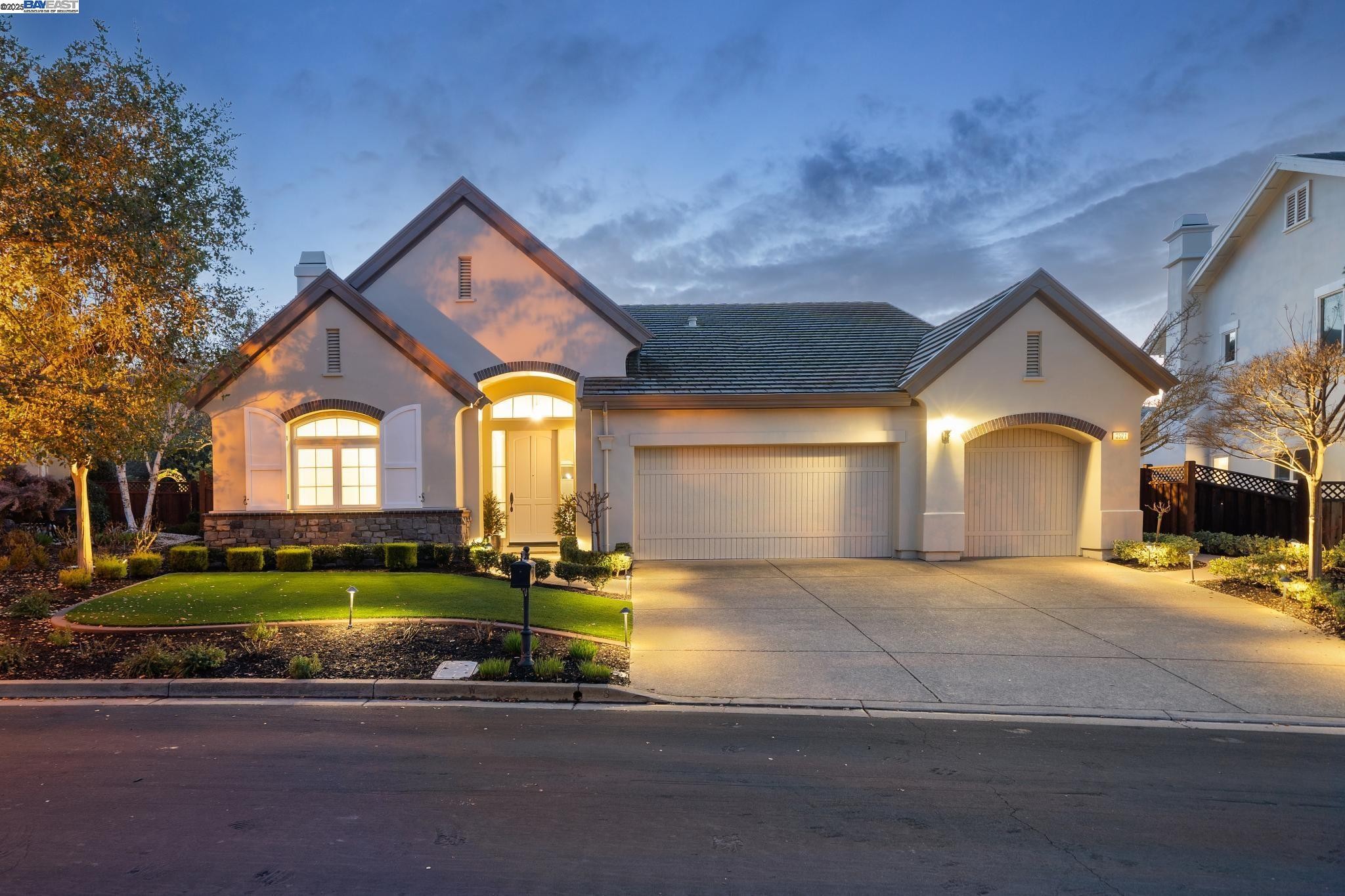 4 Lts3 SdBSingle Family Home
4 Lts3 SdBSingle Family Home



















3521 Valenza Way
Services
- 2 Fireplaces
- Dishwasher
aménagements
- Parking
- Garage 3 Cars
- lot description
- Clubhouse
PROPERTY INFORMATION
- Amenities
- Clubhouse, Golf Course, Greenbelt, Fitness Center, Pool, Tennis Court(s), Park
- Appliances
- Dishwasher, Double Oven, Gas Range, Microwave, Oven, Refrigerator, Dryer, Washer, Electric Water Heater
- Cooling
- Zoned
- Fireplace Info
- Family Room, Gas, Living Room
- Garage Info
- 3
- Heating
- Zoned
- Parking Description
- Attached, Garage Faces Front, Garage Door Opener
- Pool
- None, Community
- Style
- French Country
- Water
- Public
EXTERIOR
- Construction
- Stone, Stucco
- Lot Description
- Landscape Front, Private, Street Light(s), Landscape Back
- Roofing
- Tile
INTERIOR
- Flooring
- Hardwood Flrs Throughout, Tile
- Rooms
- 8

Listing Courtesy of Douglas Buenz , Compass