 3 Lts2/1 SdBSingle Family Homes
3 Lts2/1 SdBSingle Family Homes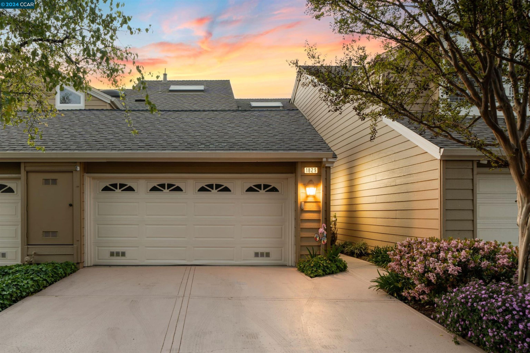
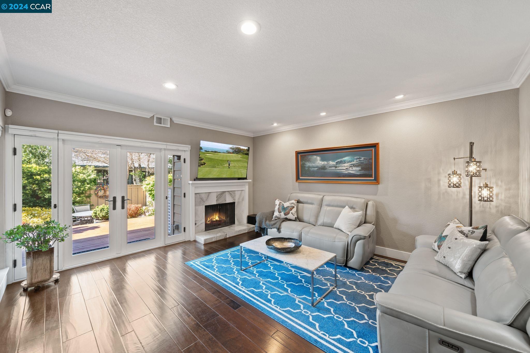
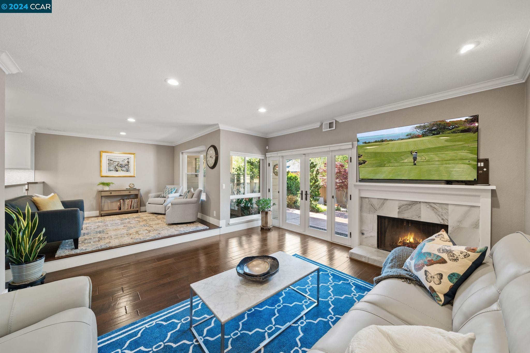
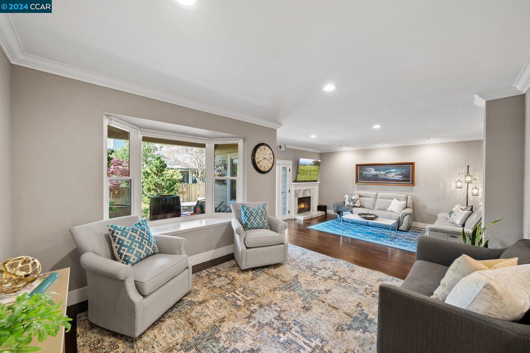
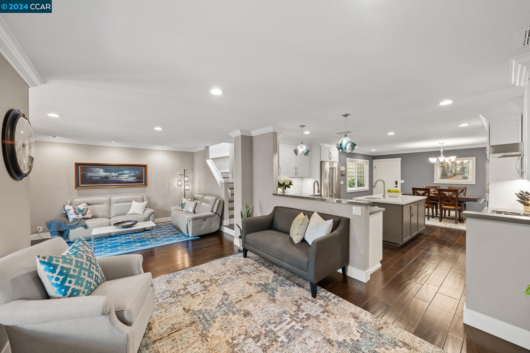
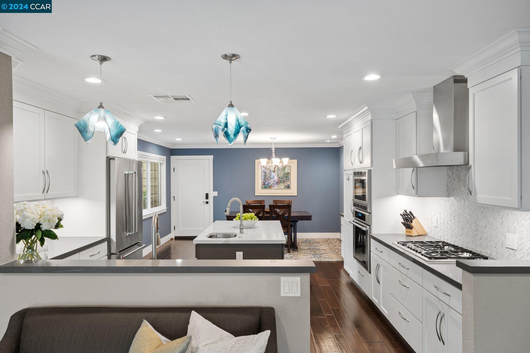
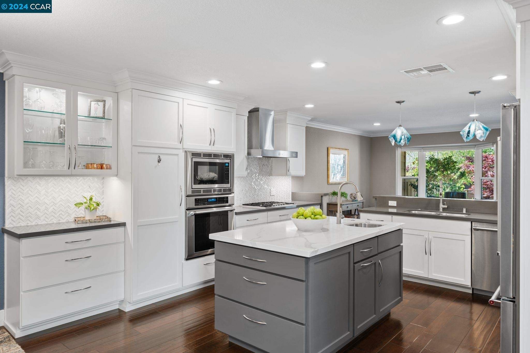
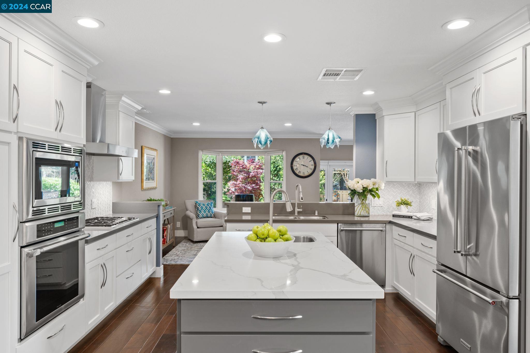
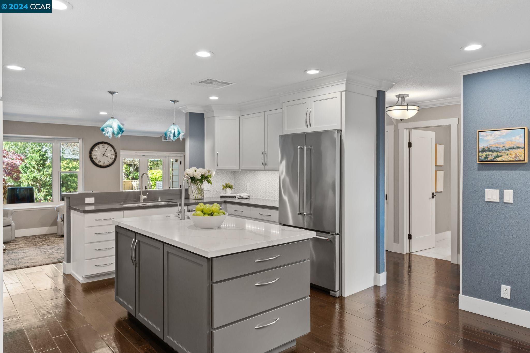
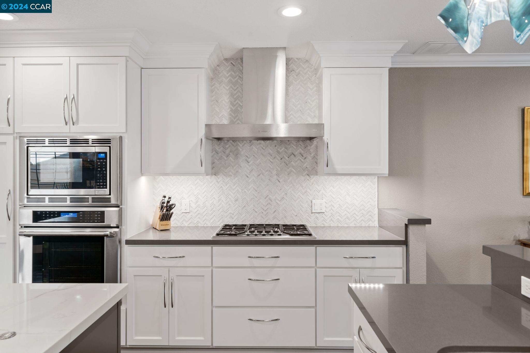
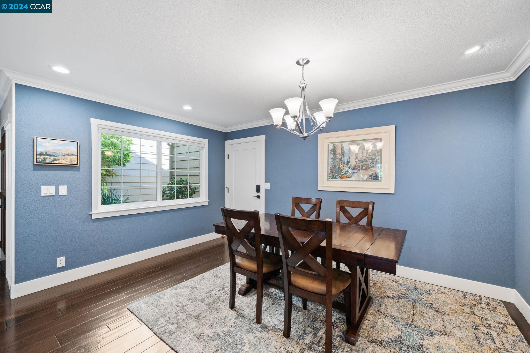
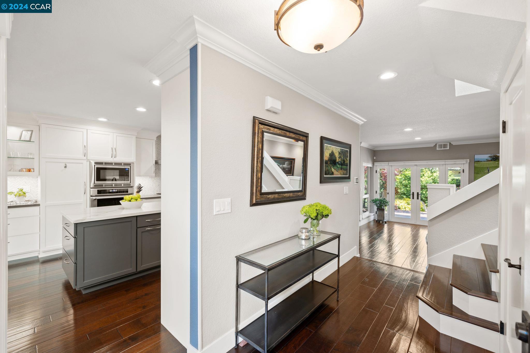
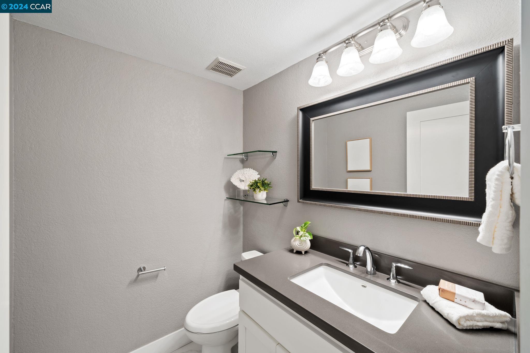
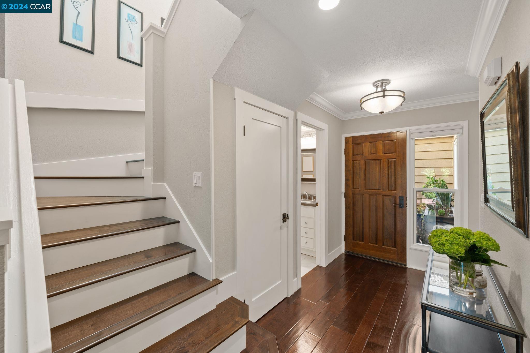
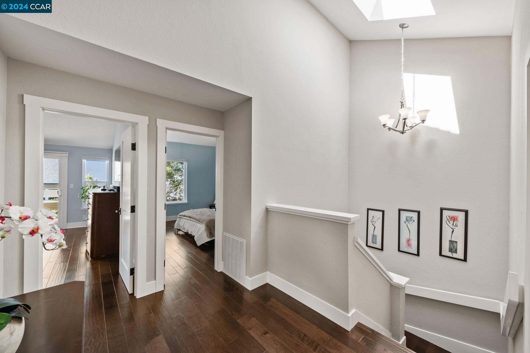
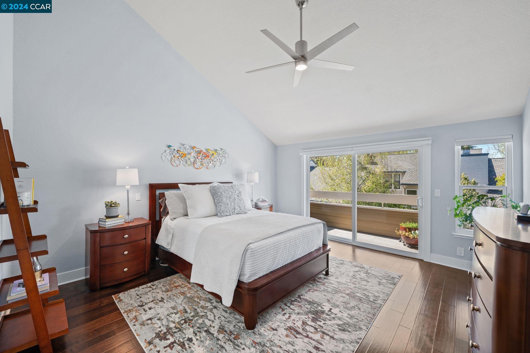
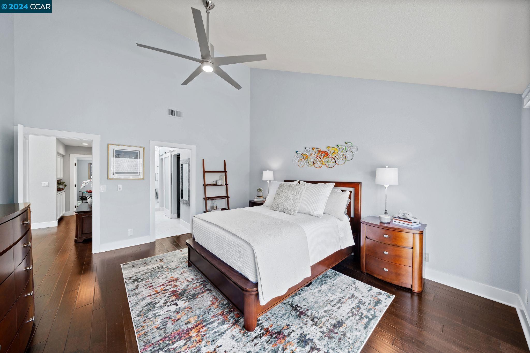
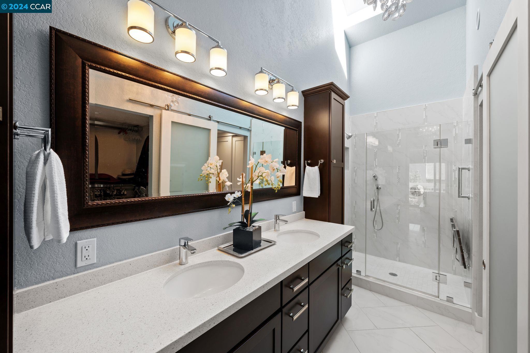
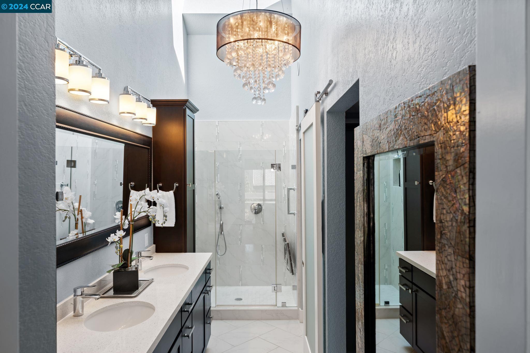
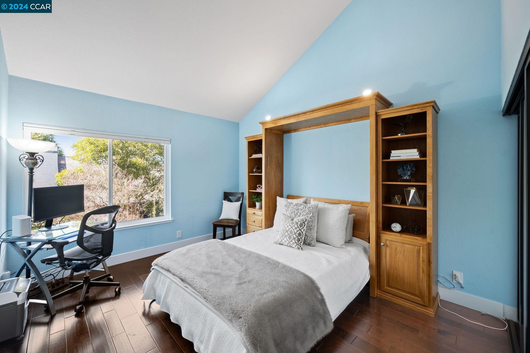
- 3
- Chambres
- 2
- Salles de bains complètes
- 1
- Bain partiel
- 1,907 Pi. ca.
- Intérieur
- 0 Sq Ft.
- Extérieur
- $564
- Price / Sq. Ft.
- Single Family Homes
- Type de propriété
- 1981
- Année de construction
- The Village
- Lotissement
- 41056122
- ID Web
- 41056122
- ID MLS
1829 Stratton Cir
Services
- Dishwasher
- Pool
- 1 Fireplace
aménagements
- refroidissement
- Central Air
- Parking
- Garage 2 Cars
- Style
- Traditional
PROPERTY INFORMATION
- Amenities
- Pool, Spa/Hot Tub, Tennis Court(s), Trail(s)
- Appliances
- Dishwasher, Disposal, Gas Range, Oven, Dryer, Washer
- Cooling
- Central Air
- Fireplace Info
- Family Room
- Garage Info
- 2
- Heating
- Forced Air
- Parking Description
- Attached, Garage Door Opener
- Pool
- In Ground, Spa, Community
- Style
- Traditional
- Water
- Public
EXTERIOR
- Construction
- Composition Shingles, Vinyl Siding
- Lot Description
- Landscape Back, Landscape Front
- Roofing
- Composition Shingles
INTERIOR
- Flooring
- Hardwood Flrs Throughout, Engineered Wood
- Rooms
- 8

Listing Courtesy of Kelly Copland , Coldwell Banker