 4 Lts2/2 SdBSingle Family Homes
4 Lts2/2 SdBSingle Family Homes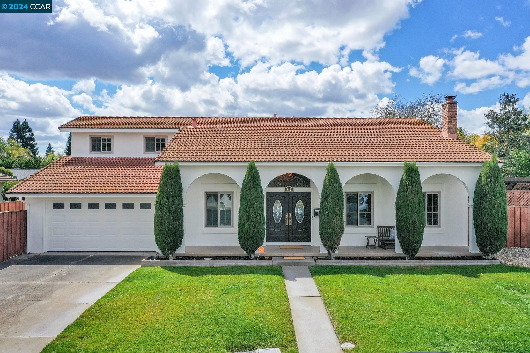
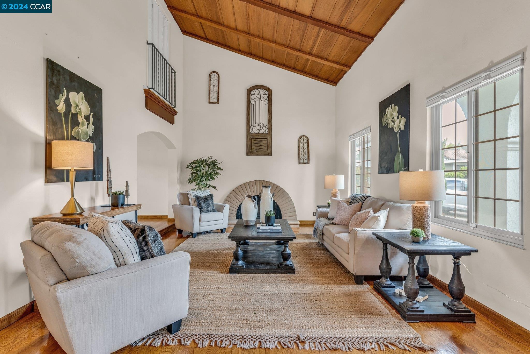
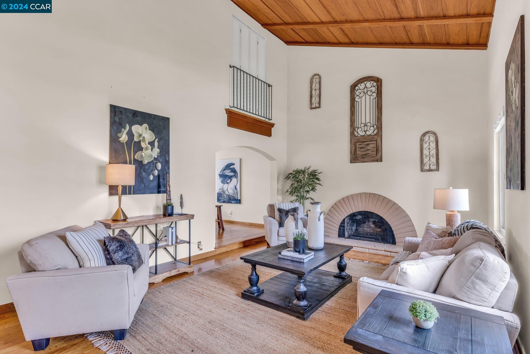
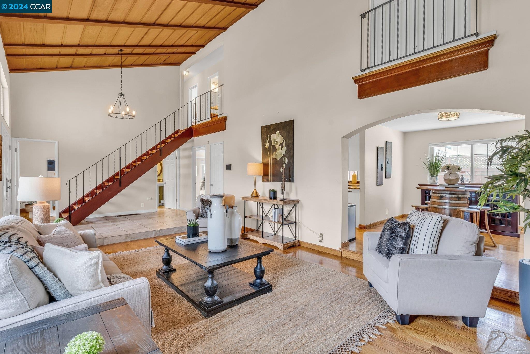
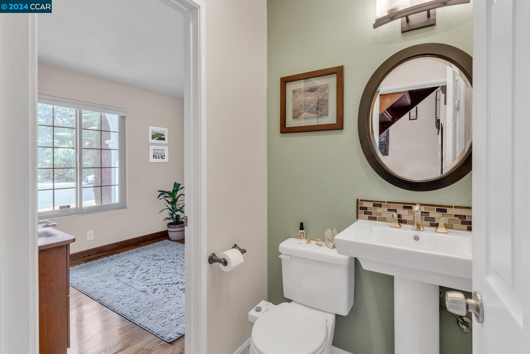
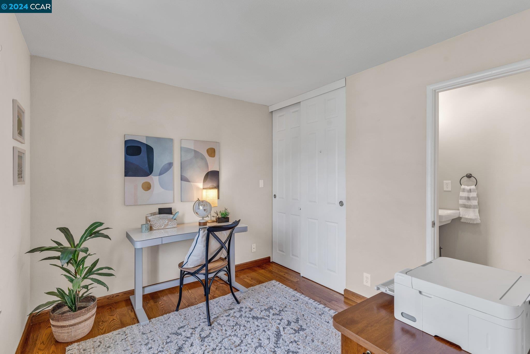
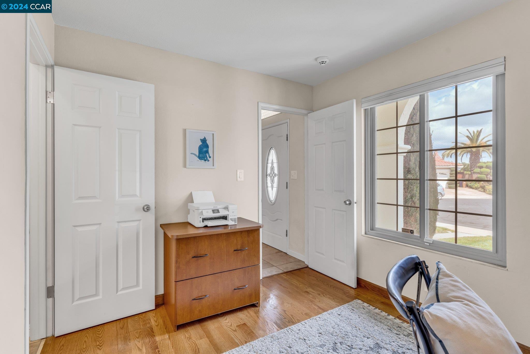
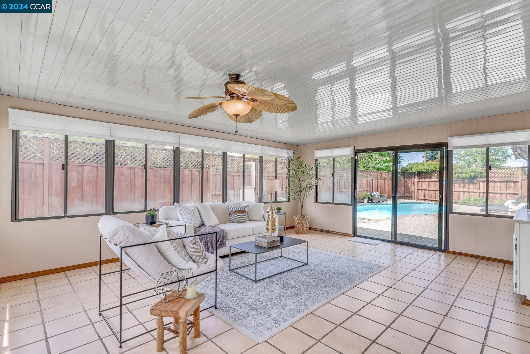
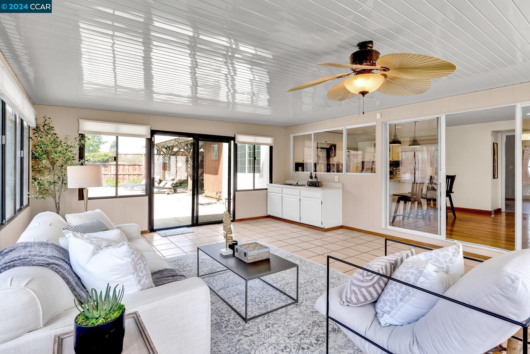
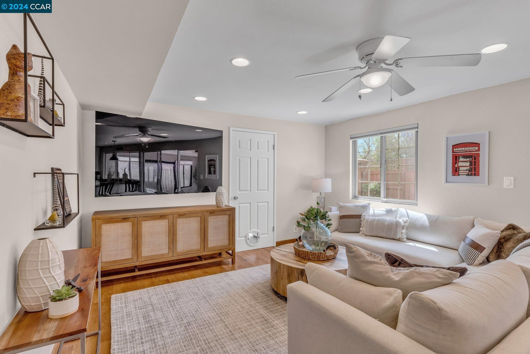
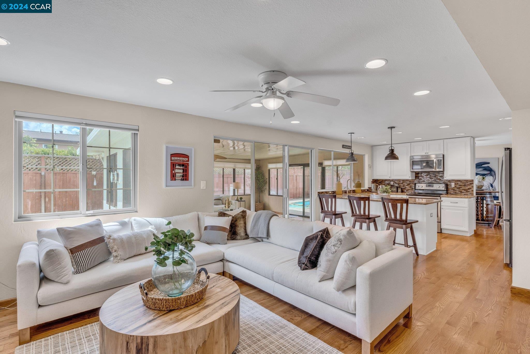
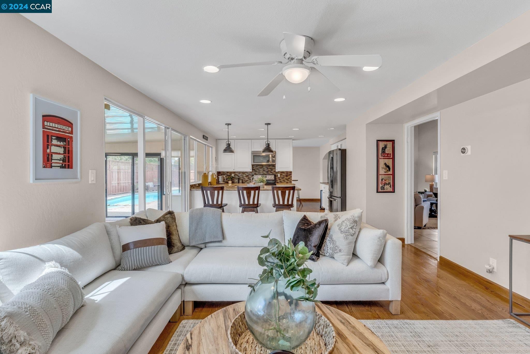
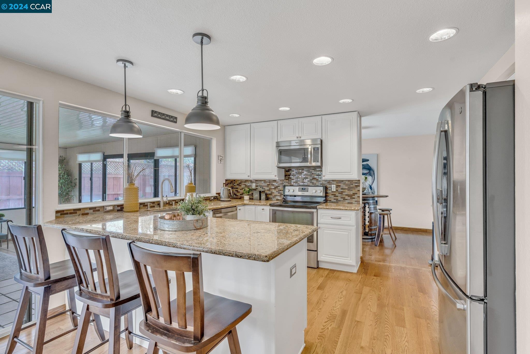
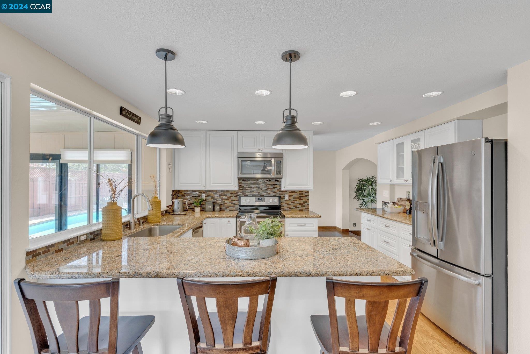
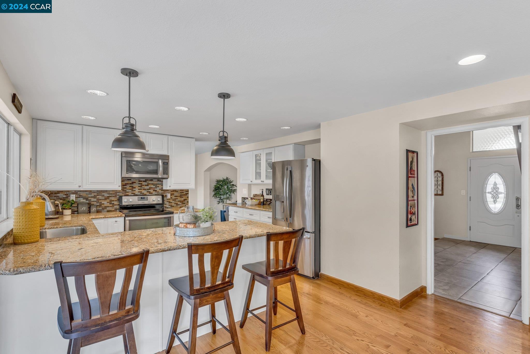
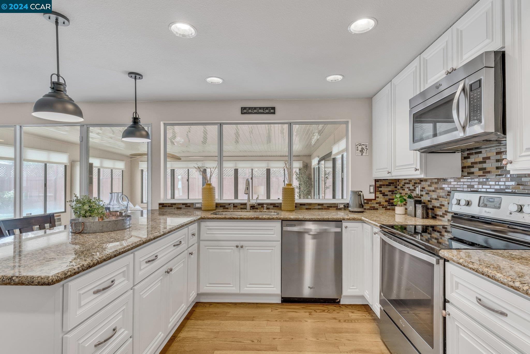
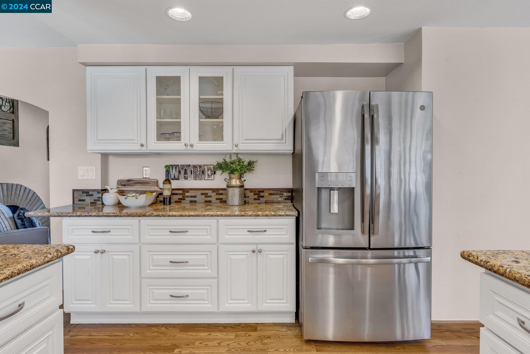
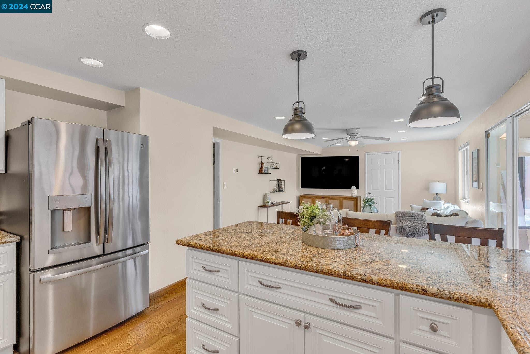
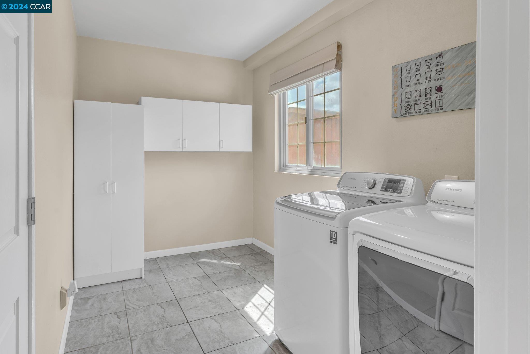
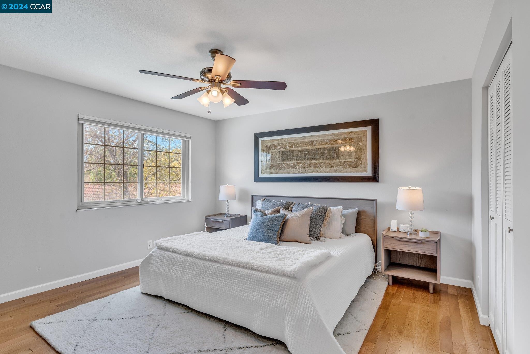
867 Niagara Ct
Services
- 1 Fireplace
aménagements
- refroidissement
- Central Air
- Parking
- Garage 2 Cars
- Style
- Contemporary
PROPERTY INFORMATION
- Appliances
- Electric Range, Disposal, Microwave
- Cooling
- Central Air
- Fireplace Info
- Living Room, Wood Burning
- Garage Info
- 2
- Heating
- Forced Air
- Parking Description
- Attached, RV/Boat Parking, Garage Door Opener
- Pool
- In Ground
- Style
- Contemporary
- Water
- Public
EXTERIOR
- Construction
- Stucco
- Lot Description
- Court, Regular
- Roofing
- Tile
INTERIOR
- Flooring
- Hardwood
- Rooms
- 11

Listing Courtesy of Renee White , Keller Williams Realty