 3 Lts2 SdBSingle Family Homes
3 Lts2 SdBSingle Family Homes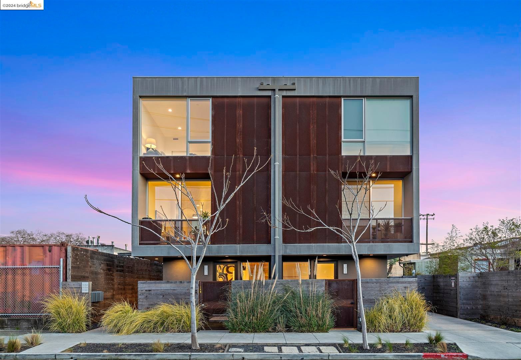
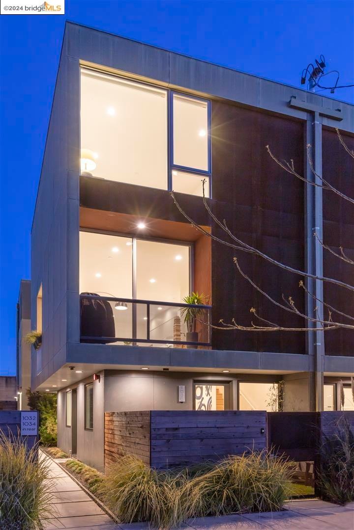
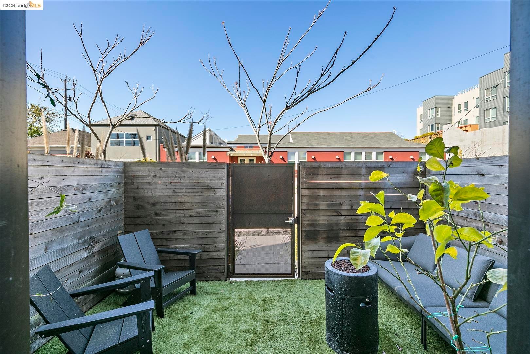
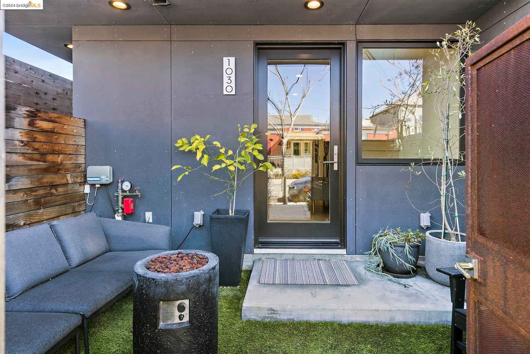
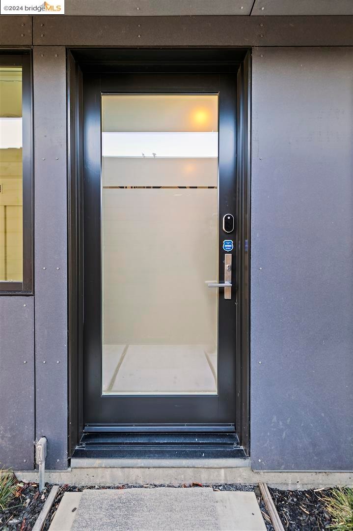
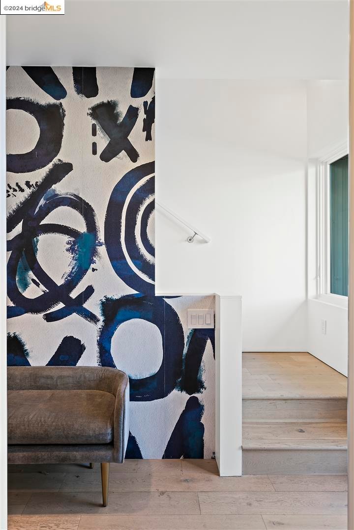
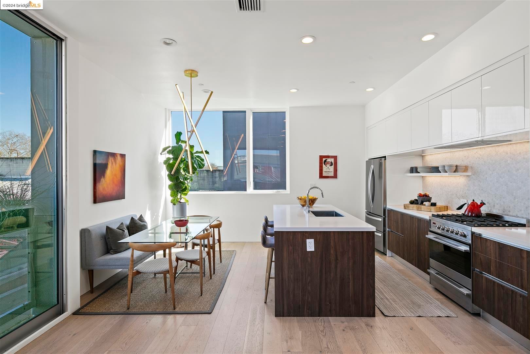
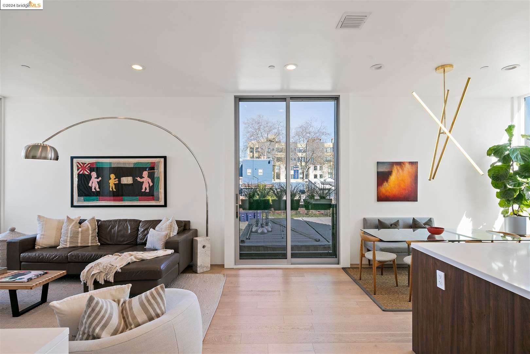
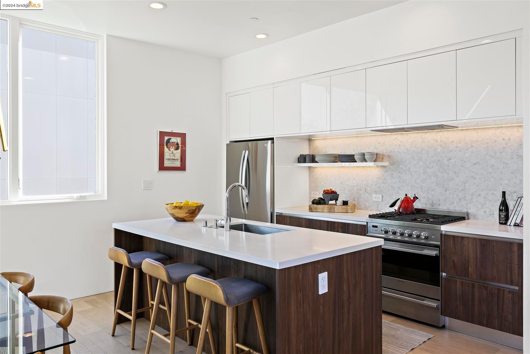
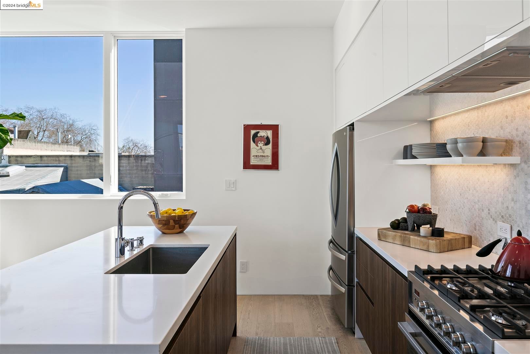
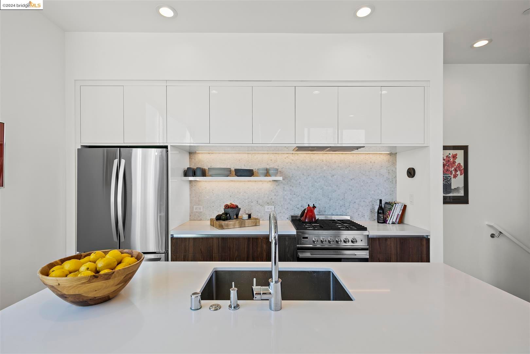
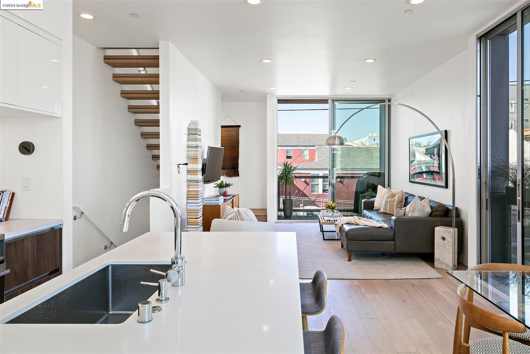
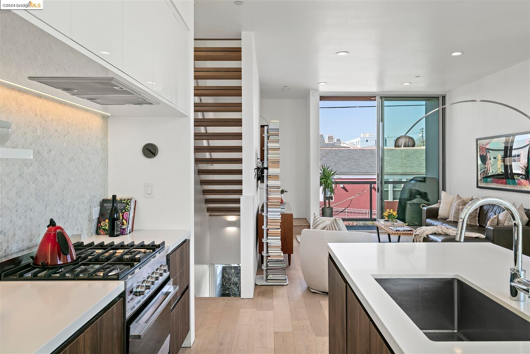
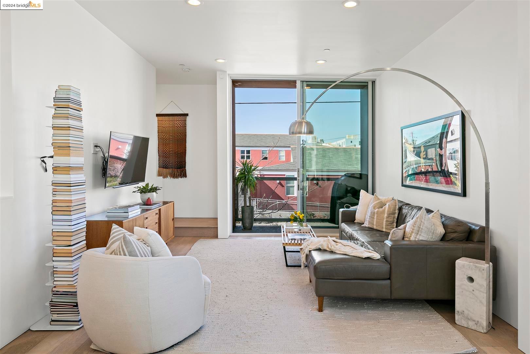
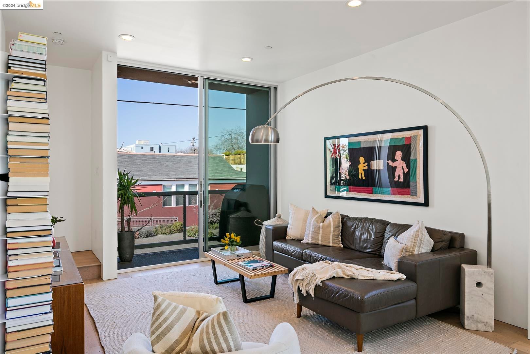
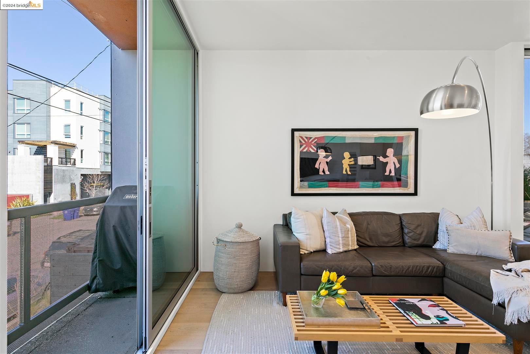
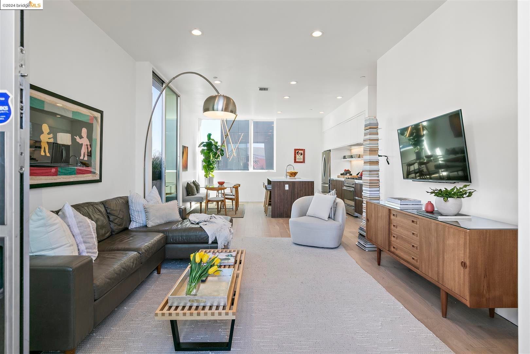
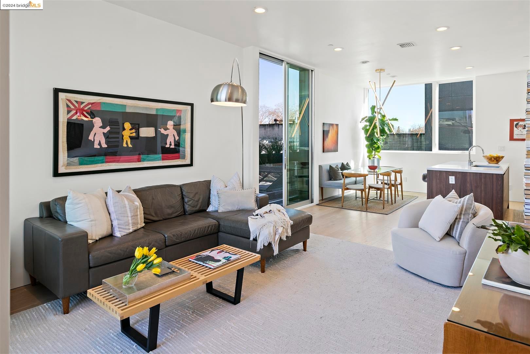
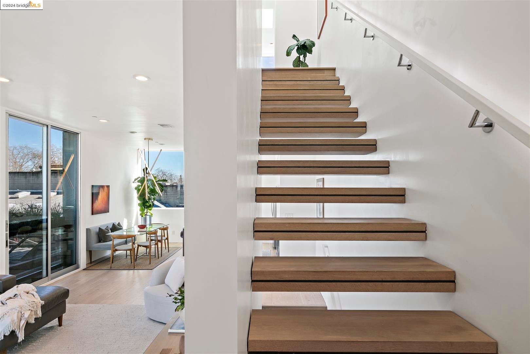
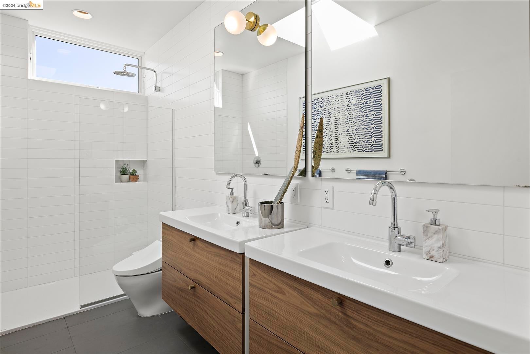
- 3
- Chambres
- 2
- Salles de bains complètes
- 1,664 Pi. ca.
- Intérieur
- 5000 Sq Ft.
- Extérieur
- $660
- Price / Sq. Ft.
- Single Family Homes
- Type de propriété
- 2018
- Année de construction
- West Berkeley
- Lotissement
- 41053391
- ID Web
- 41053391
- ID MLS
1030 Grayson St
Services
- Dishwasher
PROPERTY INFORMATION
- Amenities
- Other
- Appliances
- Dishwasher, Gas Range, Free-Standing Range, Dryer, Washer, Tankless Water Heater
- Cooling
- Zoned
- Garage Info
- 0
- Heating
- Zoned, Heat Pump
- Parking Description
- Off Street, Space Per Unit - 1
- Style
- Modern/High Tech
- Water
- Public
EXTERIOR
- Construction
- Wood Siding
- Lot Description
- Level
- Roofing
- Other
INTERIOR
- Flooring
- Hardwood, Tile
- Rooms
- 5

Listing Courtesy of Joshua Dickinson , Zip Code East Bay