 4 Lts2/1 SdBSingle Family Homes
4 Lts2/1 SdBSingle Family Homes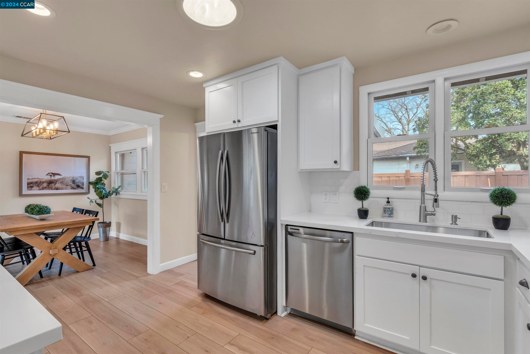
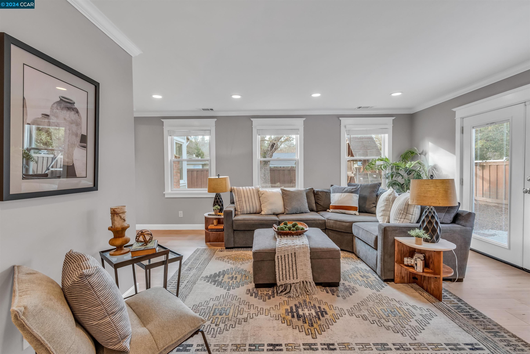
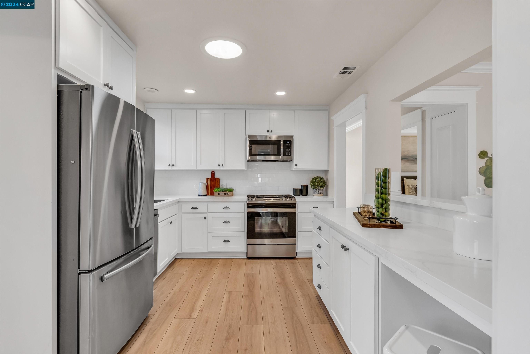
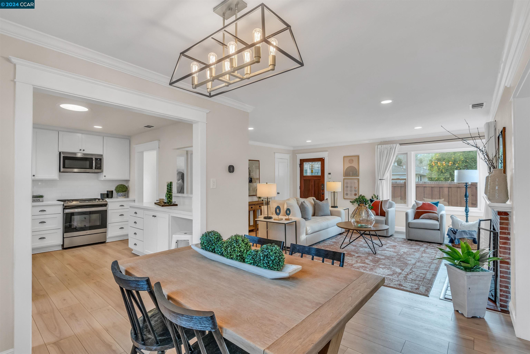
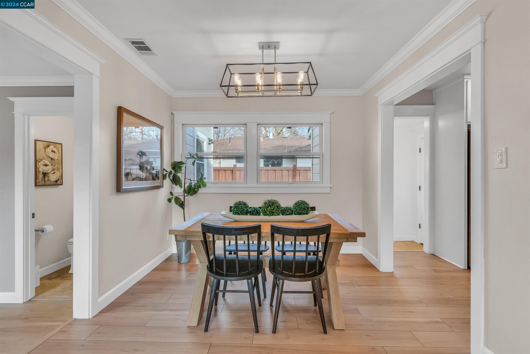
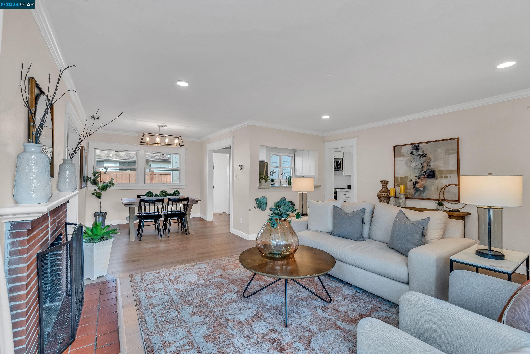
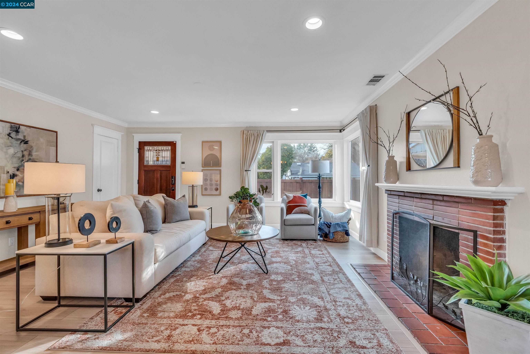
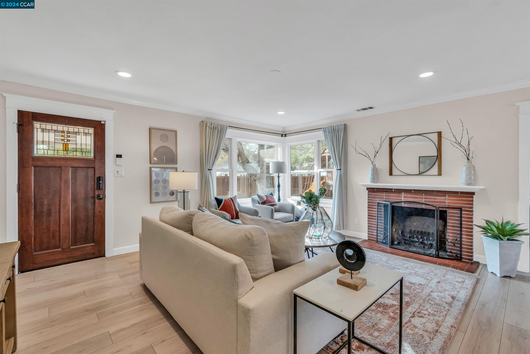
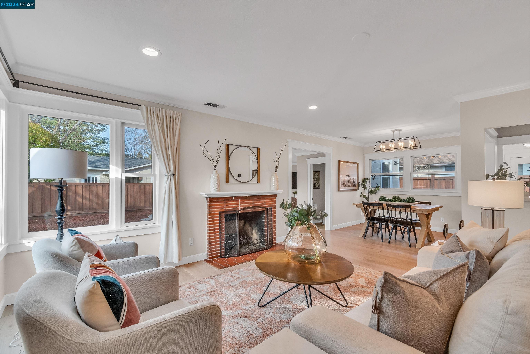
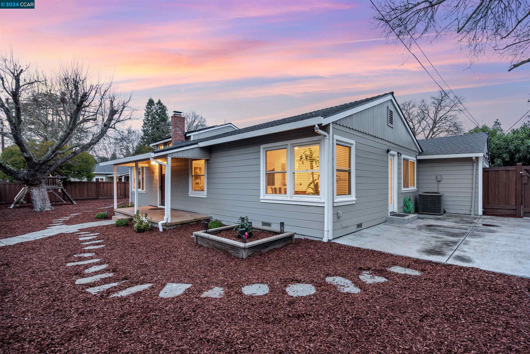
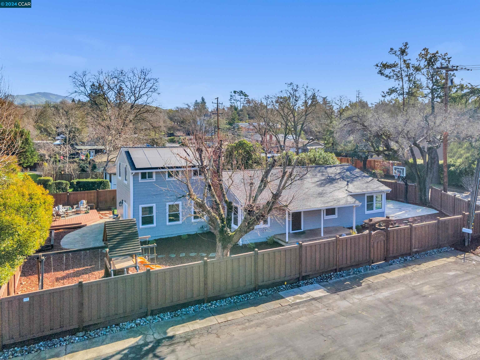
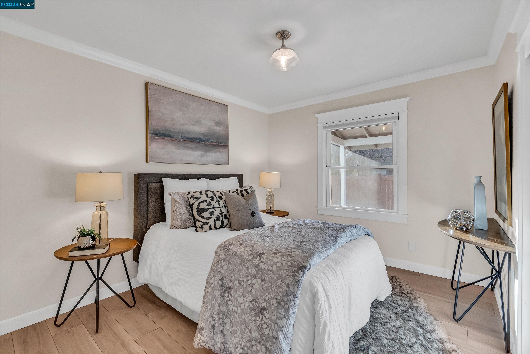
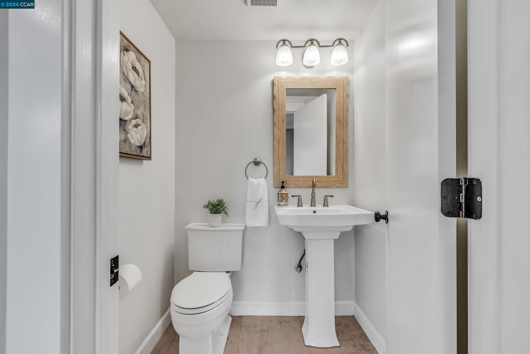
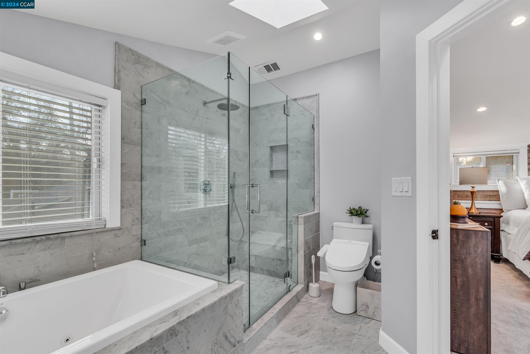
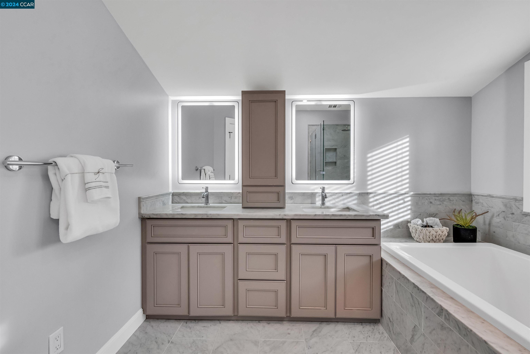
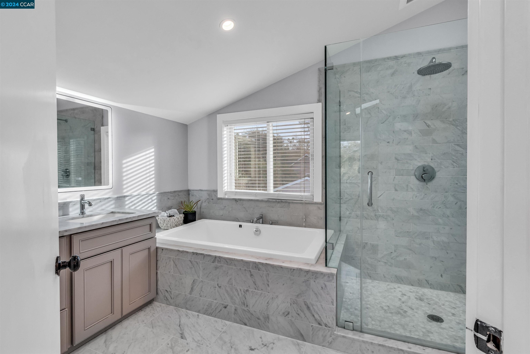
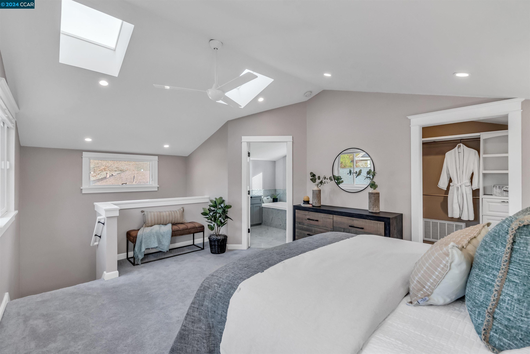
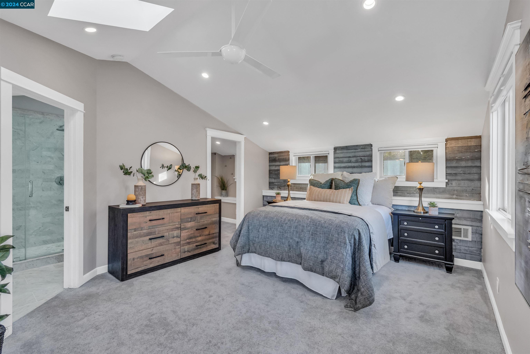
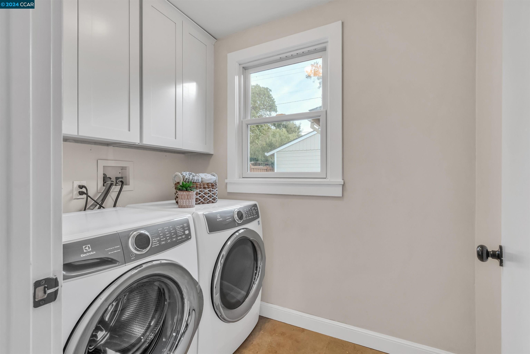
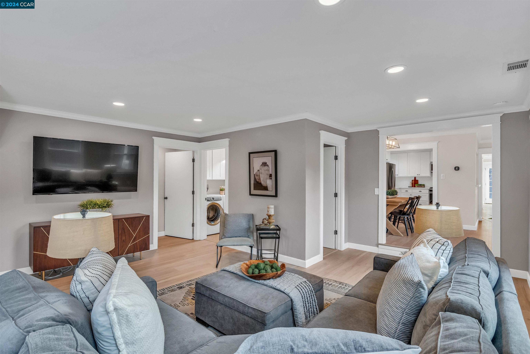
- 4
- Chambres
- 2
- Salles de bains complètes
- 1
- Bain partiel
- 2,046 Pi. ca.
- Intérieur
- 6700 Sq Ft.
- Extérieur
- $879
- Price / Sq. Ft.
- Single Family Homes
- Type de propriété
- 1951
- Année de construction
- Diablo Gardens
- Lotissement
- 41048150
- ID Web
- 41048150
- ID MLS
2088 Stewart Ave
Services
- Dishwasher
- 1 Fireplace
aménagements
- refroidissement
- Central Air
- Parking
- Garage 2 Cars
- Style
- Contemporary
PROPERTY INFORMATION
- Appliances
- Dishwasher, Gas Range, Microwave, Refrigerator, Tankless Water Heater
- Cooling
- Central Air
- Fireplace Info
- Living Room
- Garage Info
- 2
- Heating
- Forced Air
- Parking Description
- Detached
- Style
- Contemporary
- Water
- Public
EXTERIOR
- Construction
- Wood Siding
- Lot Description
- Corner Lot
- Roofing
- Composition Shingles
INTERIOR
- Flooring
- Vinyl
- Rooms
- 12

Listing Courtesy of Renee White , Keller Williams Realty