 4 Lts2 SdBSingle Family Homes
4 Lts2 SdBSingle Family Homes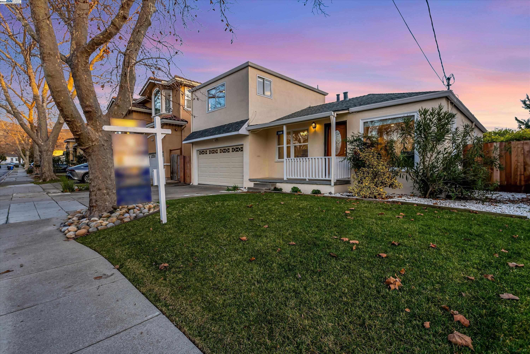
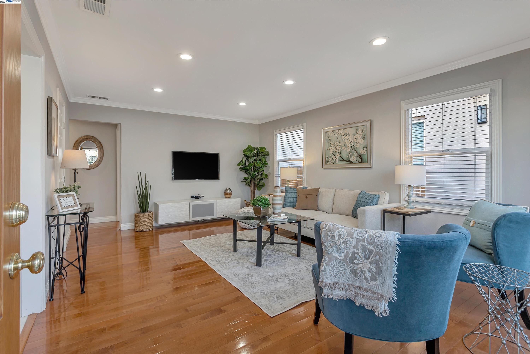
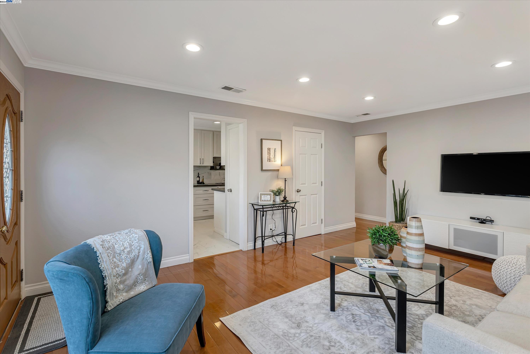
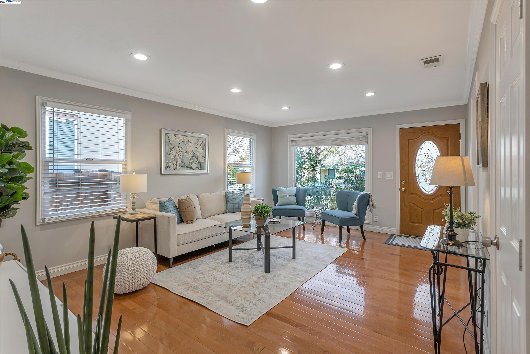
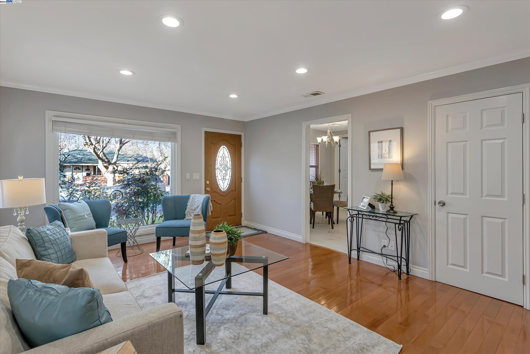
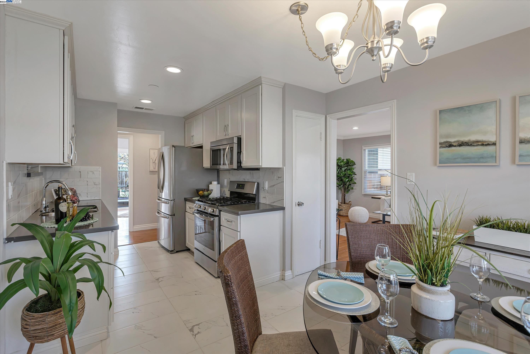
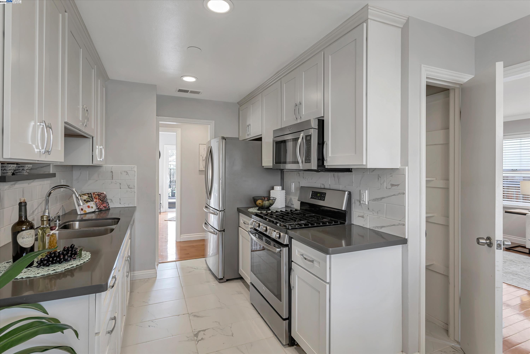
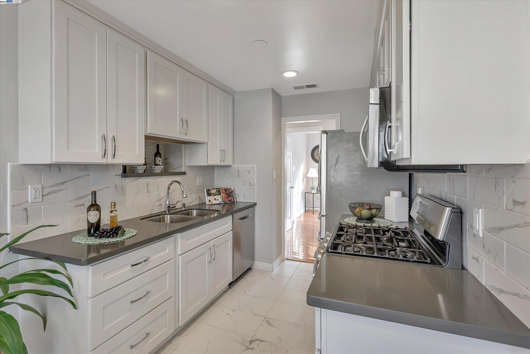
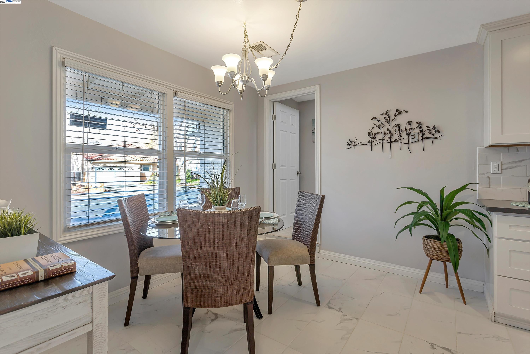
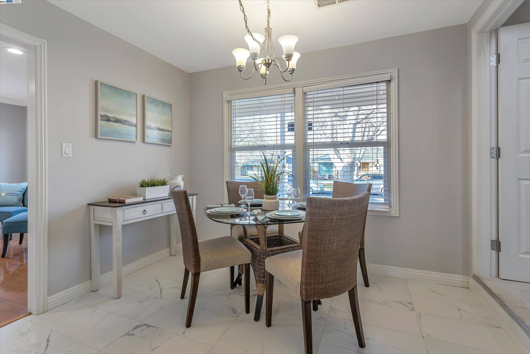
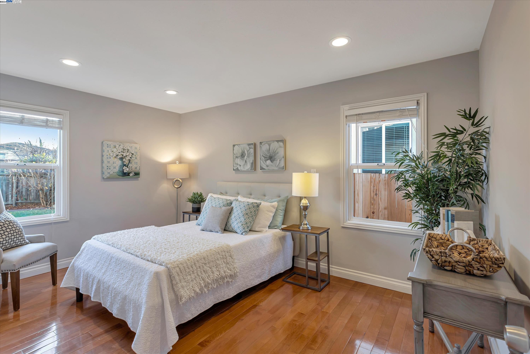
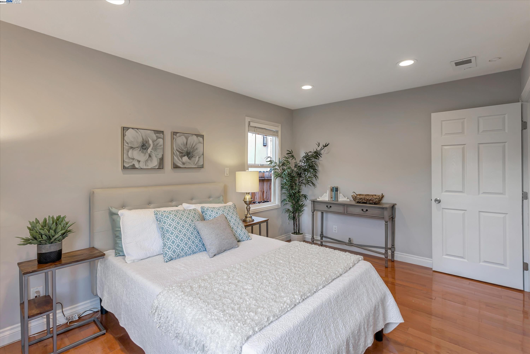
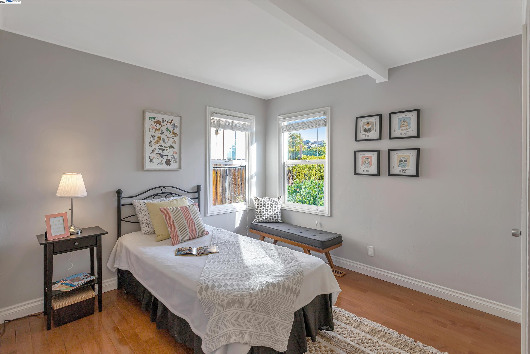
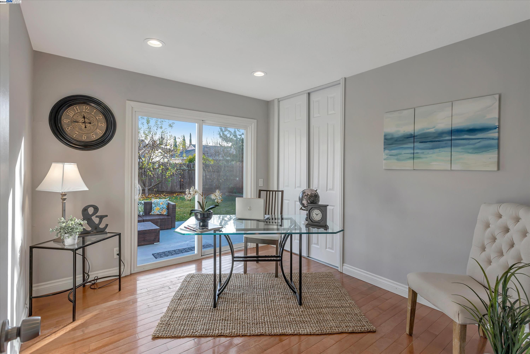
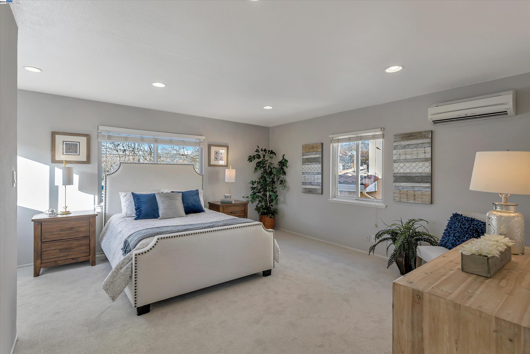
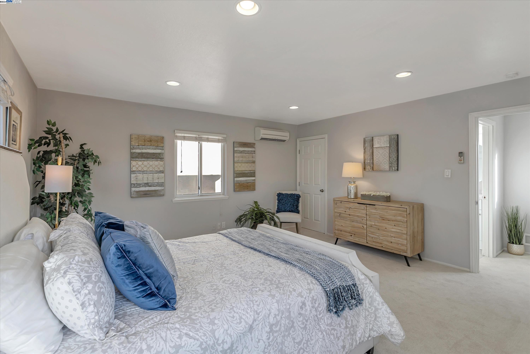
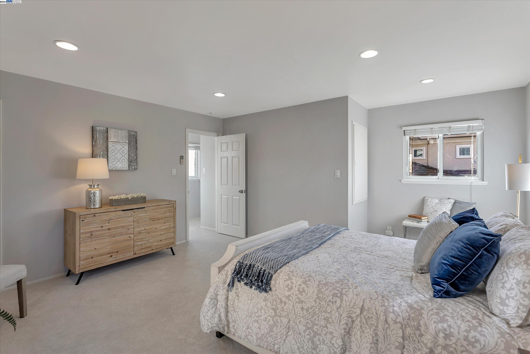
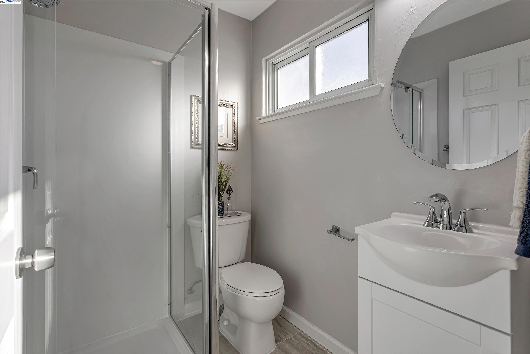
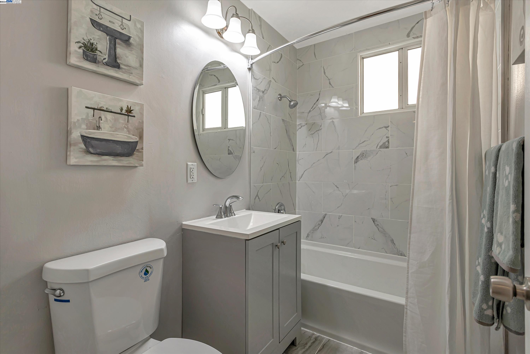
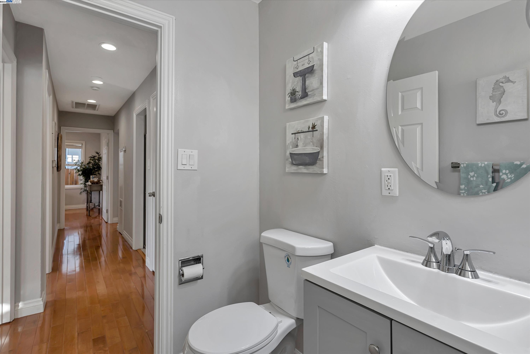
- 4
- Chambres
- 2
- Salles de bains complètes
- 1,404 Pi. ca.
- Intérieur
- 5022 Sq Ft.
- Extérieur
- $1,302
- Price / Sq. Ft.
- Single Family Homes
- Type de propriété
- 1953
- Année de construction
- Mission San Jose
- Lotissement
- 41046405
- ID Web
- 41046405
- ID MLS
354 Dana St
Services
- Dishwasher
aménagements
- refroidissement
- Central Air
- Parking
- Garage 2 Cars
- Style
- Ranch
PROPERTY INFORMATION
- Appliances
- Dishwasher, Disposal, Gas Range, Refrigerator, Gas Water Heater
- Cooling
- Central Air, Room Air
- Garage Info
- 2
- Heating
- Forced Air, Other
- Parking Description
- Attached, Garage Faces Front, Garage Door Opener
- Style
- Ranch
- View
- Hills
- Water
- Public
EXTERIOR
- Construction
- Stucco
- Lot Description
- Level, Regular, Front Yard, Landscape Back, Landscape Front, Private
- Roofing
- Composition Shingles
INTERIOR
- Flooring
- Hardwood Flrs Throughout, Laminate, Tile, Carpet
- Rooms
- 7

Listing Courtesy of Joe Schembri , Coldwell Banker Realty