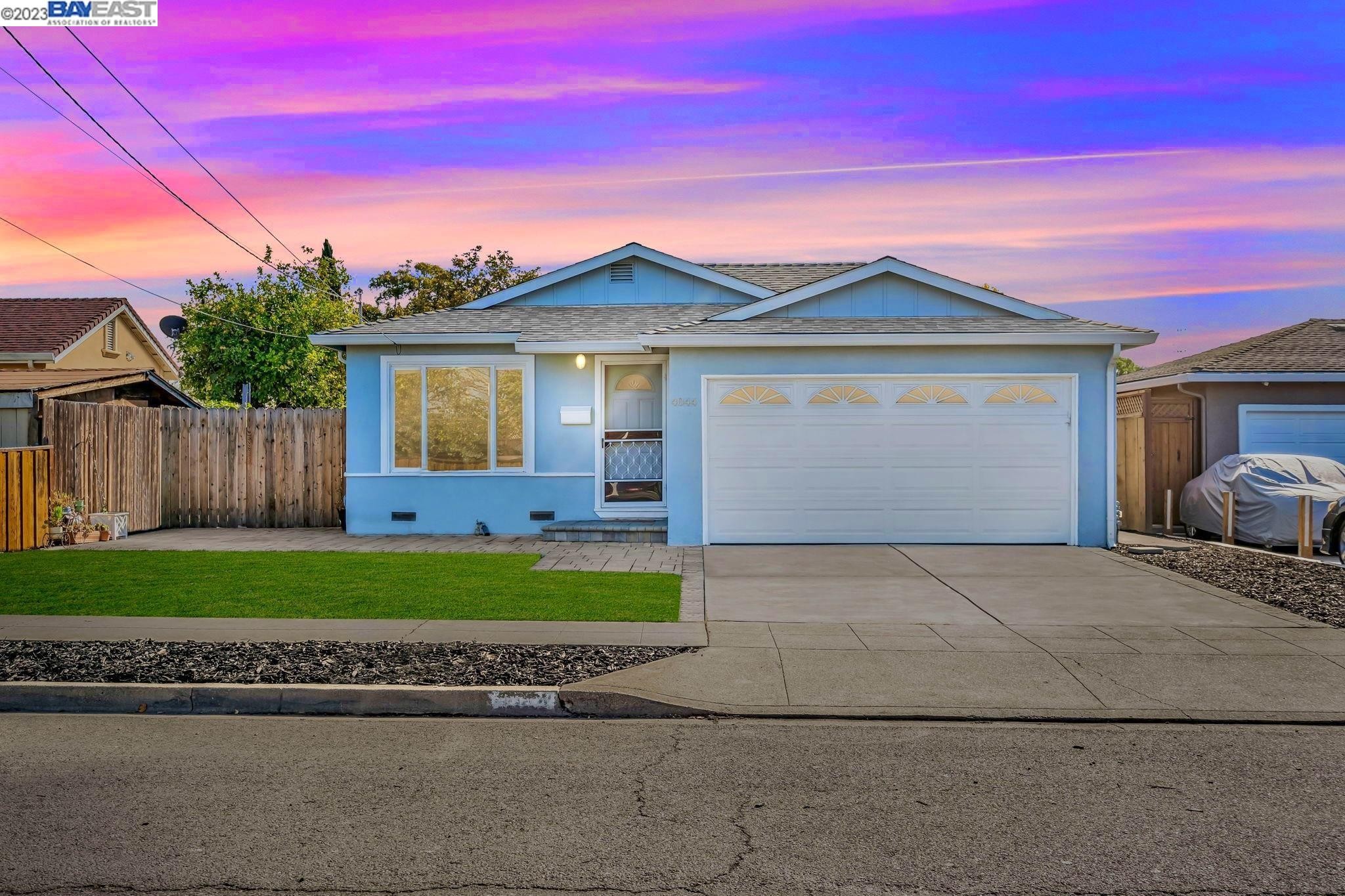 3 Lts2 SdBSingle Family Homes
3 Lts2 SdBSingle Family Homes



















- 3
- Chambres
- 2
- Salles de bains complètes
- 957 Pi. ca.
- Intérieur
- 5000 Sq Ft.
- Extérieur
- $1,357
- Price / Sq. Ft.
- Single Family Homes
- Type de propriété
- 1959
- Année de construction
- Irvington
- Lotissement
- 41044529
- ID Web
- 41044529
- ID MLS
4044 Crestwood St
Services
- Dishwasher
aménagements
- refroidissement
- Central Air
- Parking
- Garage 2 Cars
- Style
- Ranch
PROPERTY INFORMATION
- Appliances
- Dishwasher, Disposal, Gas Range, Plumbed For Ice Maker, Free-Standing Range, Refrigerator, Gas Water Heater
- Cooling
- Central Air
- Garage Info
- 2
- Heating
- Forced Air
- Parking Description
- Attached, Int Access From Garage, Off Street, Garage Door Opener
- Style
- Ranch
- Water
- Public
EXTERIOR
- Construction
- Stucco
- Lot Description
- Level, Regular, Front Yard, Landscape Back, Landscape Front
- Roofing
- Composition Shingles
INTERIOR
- Flooring
- Laminate
- Rooms
- 5

Listing Courtesy of Bryan Vanheusen , Legacy Real Estate & Assoc., Email/Phone : Off: 510-744-3500