 3 Lts2 SdBSingle Family Homes
3 Lts2 SdBSingle Family Homes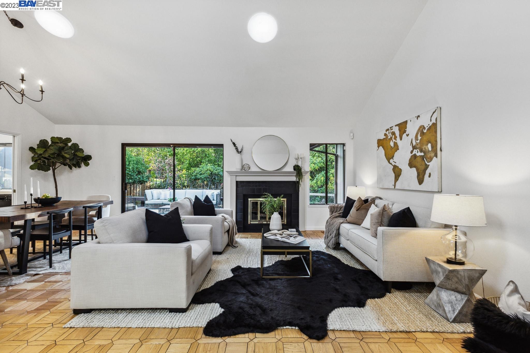
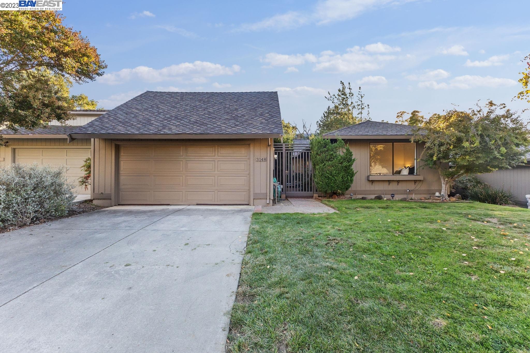
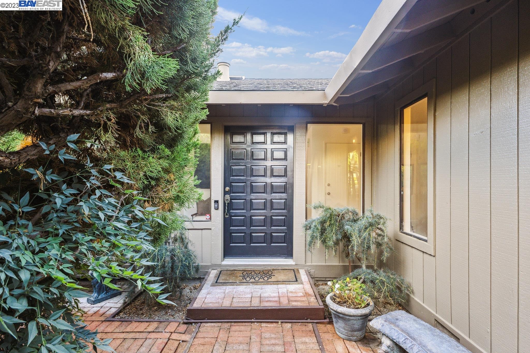
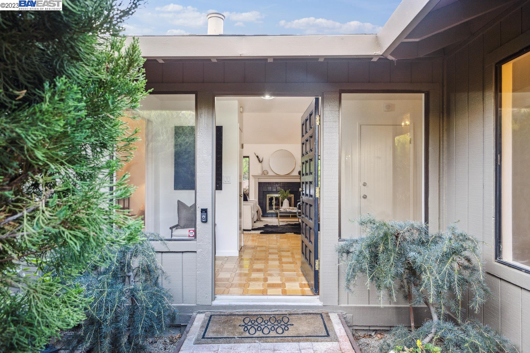
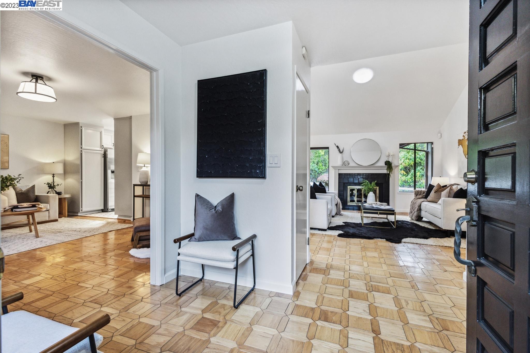
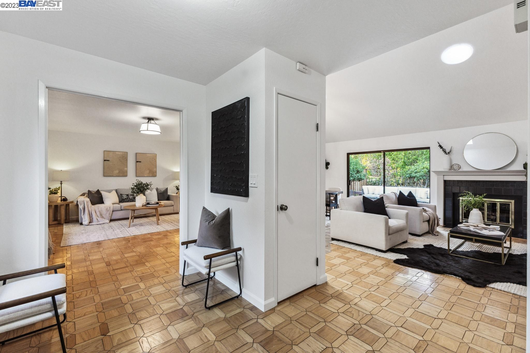
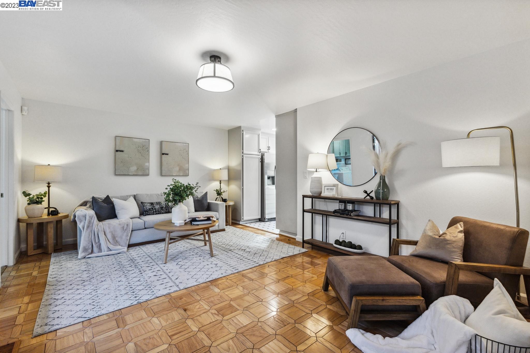
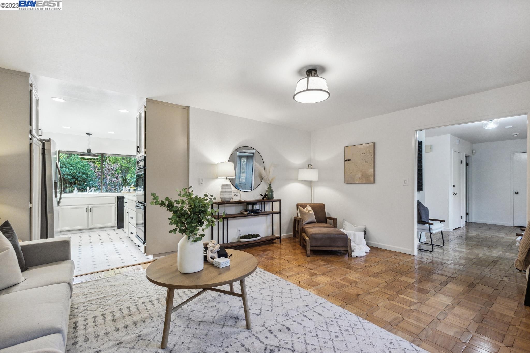
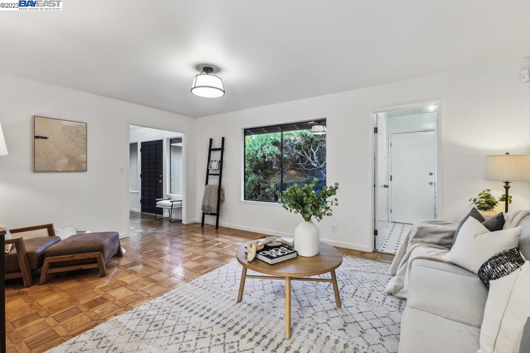
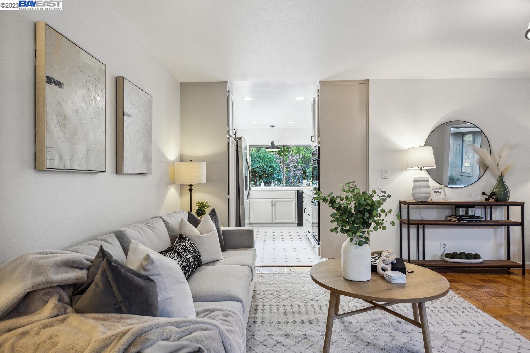
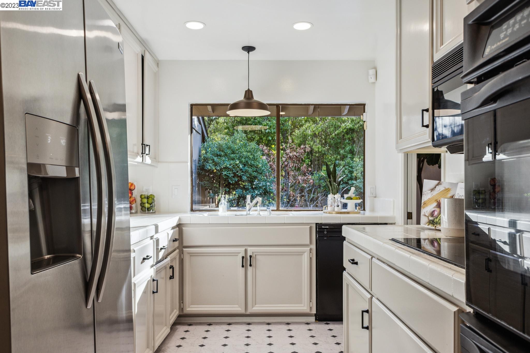
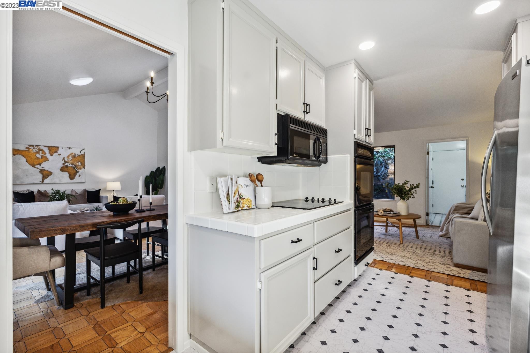
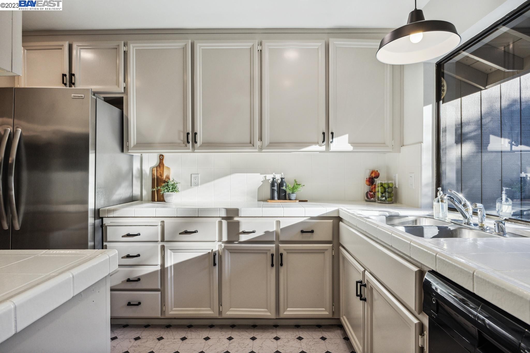
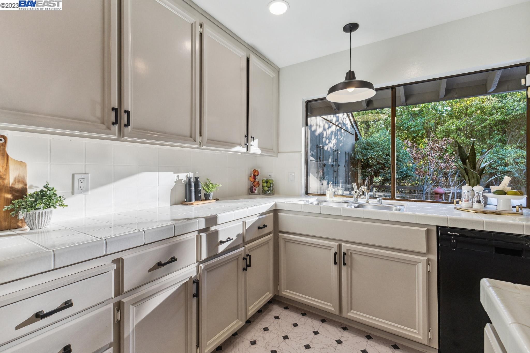
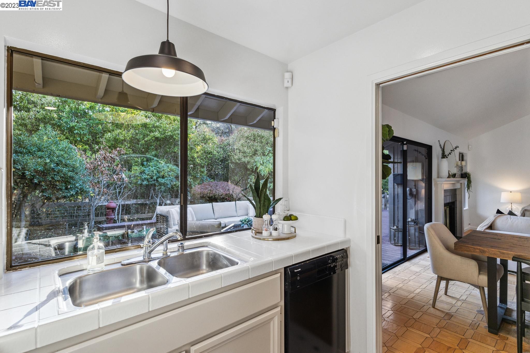
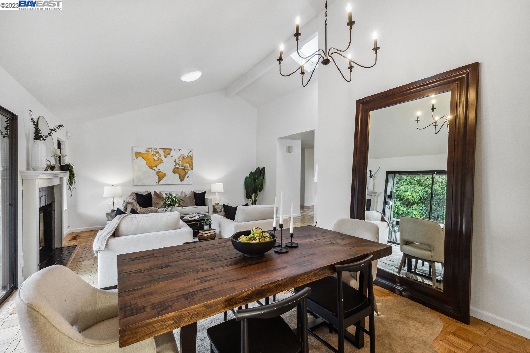
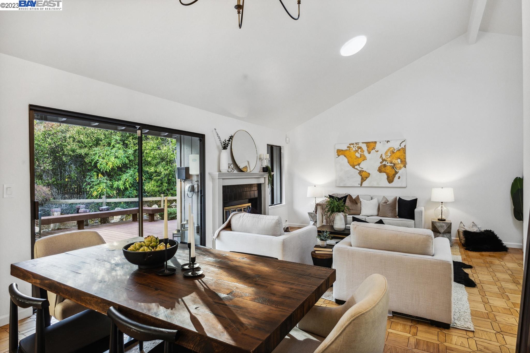
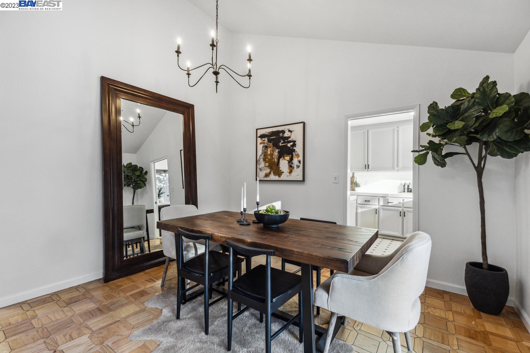
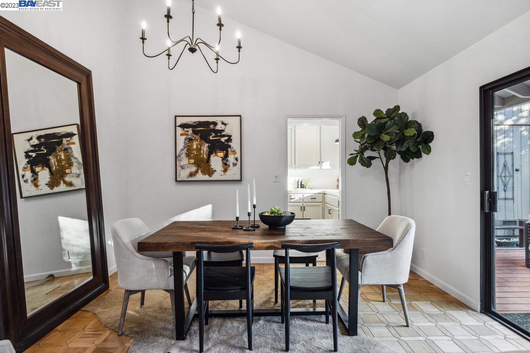
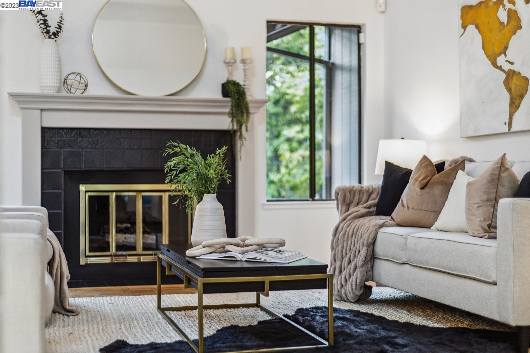
3148 Lippizaner Lane
Services
- Dishwasher
- 1 Fireplace
aménagements
- refroidissement
- Central Air
- Parking
- Garage 2 Cars
- lot description
- Clubhouse
- Style
- Traditional
PROPERTY INFORMATION
- Amenities
- Clubhouse, Pool, Tennis Court(s), Other, Trail(s)
- Appliances
- Dishwasher, Double Oven, Refrigerator, Dryer, Washer
- Cooling
- Central Air
- Fireplace Info
- Living Room
- Garage Info
- 2
- Heating
- Forced Air
- Parking Description
- Attached, Guest, Garage Door Opener
- Pool
- Pool/Spa Combo, Community
- Style
- Traditional
- Water
- Public
EXTERIOR
- Construction
- Wood Siding
- Lot Description
- Close to Clubhouse, Cul-De-Sac, Horses Possible, Level, Landscape Back
- Roofing
- Composition Shingles
INTERIOR
- Flooring
- Hardwood, Vinyl, Carpet
- Rooms
- 9

Listing Courtesy of Betsy Fedewa , Eastside West