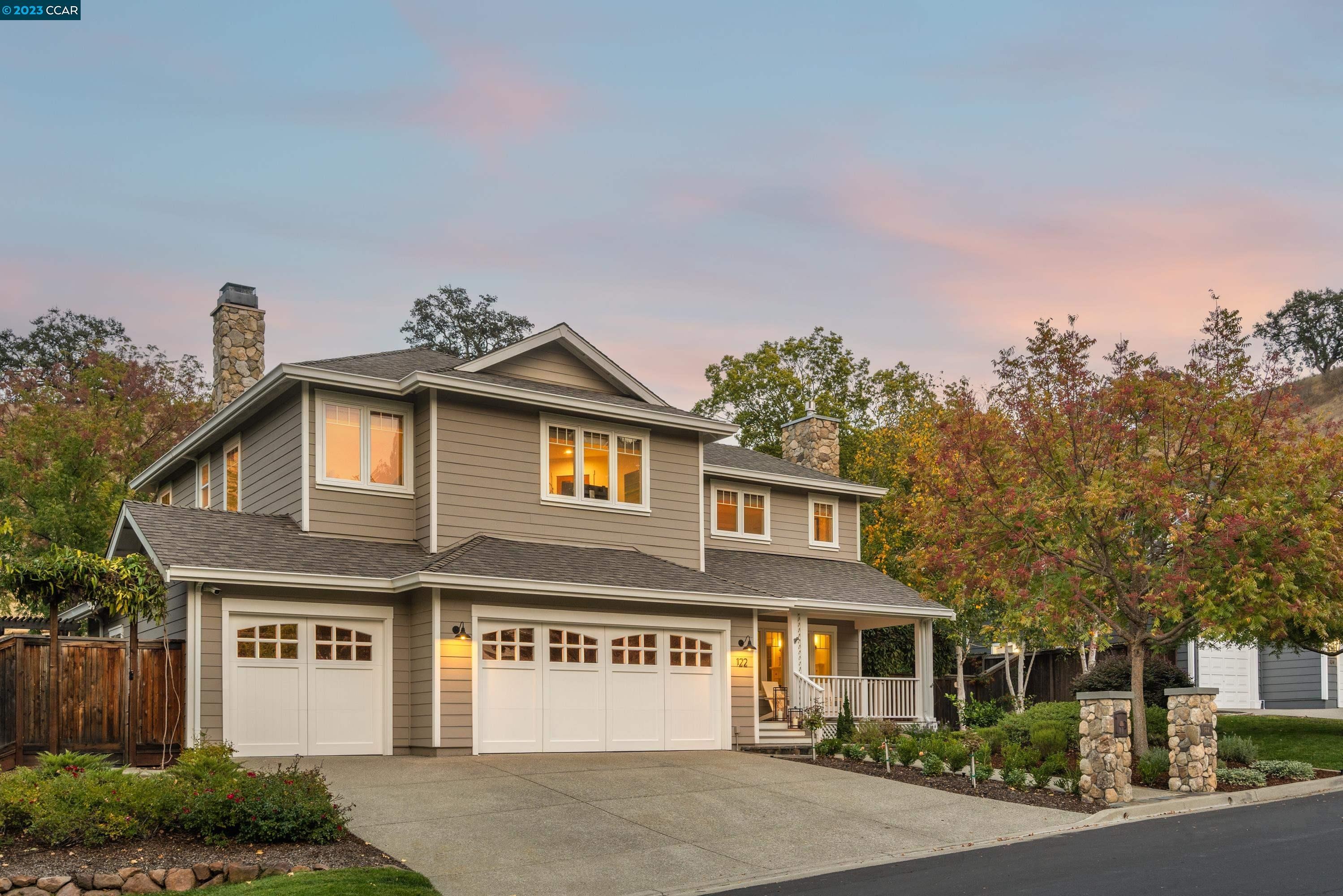 5 Lts3/1 SdBSingle Family Homes
5 Lts3/1 SdBSingle Family Homes



















122 Shadewell Drive
Services
- 2 Fireplaces
- Dishwasher
aménagements
- Parking
- Garage 3 Cars
- Style
- Traditional
PROPERTY INFORMATION
- Amenities
- Greenbelt
- Appliances
- Dishwasher, Disposal, Gas Range, Microwave, Oven, Refrigerator
- Cooling
- Zoned
- Fireplace Info
- Family Room, Gas, Living Room, Stone
- Garage Info
- 3
- Heating
- Zoned, Solar, Fireplace(s)
- Parking Description
- Attached, Int Access From Garage, Electric Vehicle Charging Station(s), Garage Door Opener
- Style
- Traditional
- View
- Hills, Other
- Water
- Public
EXTERIOR
- Construction
- Other
- Lot Description
- Premium Lot, Front Yard, Landscape Back, Landscape Front, Landscape Misc, Private
- Roofing
- Composition Shingles
INTERIOR
- Flooring
- Hardwood, Tile, Carpet
- Rooms
- 12

Listing Courtesy of Khrista Jarvis , Coldwell Banker Realty