 4 Lts3 SdBSingle Family Homes
4 Lts3 SdBSingle Family Homes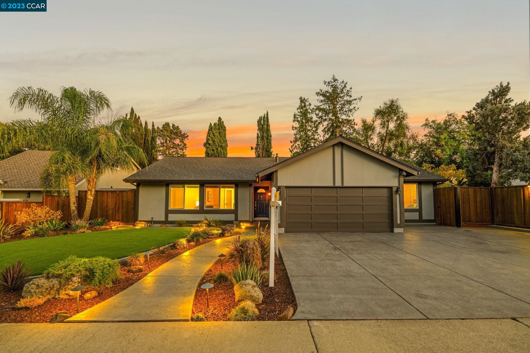
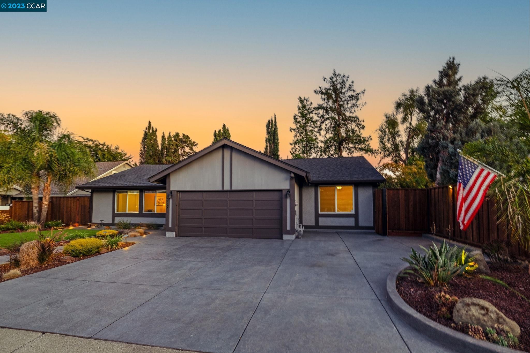
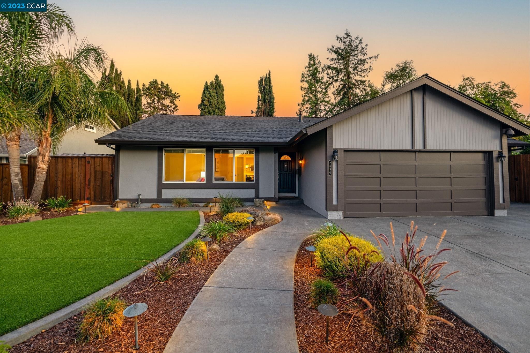
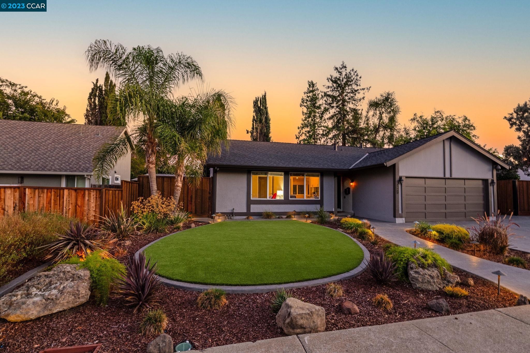
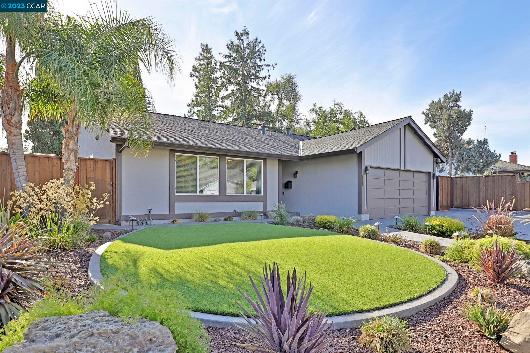
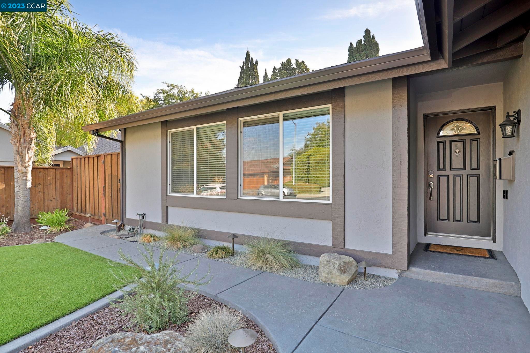
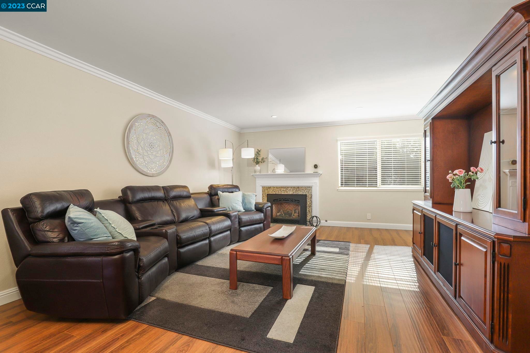
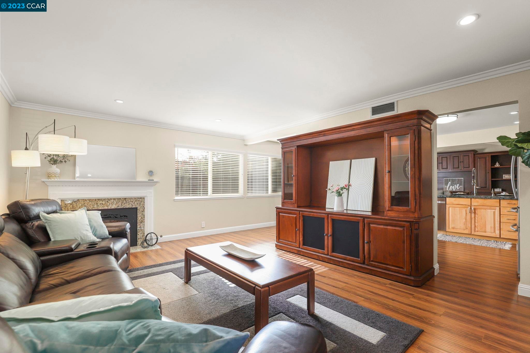
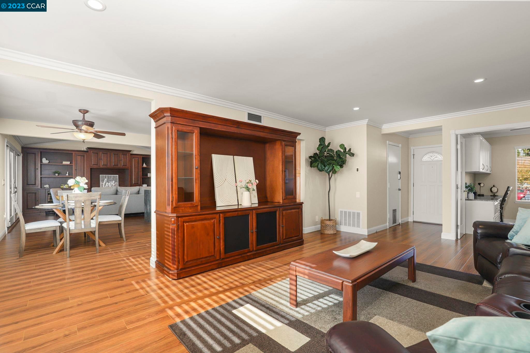
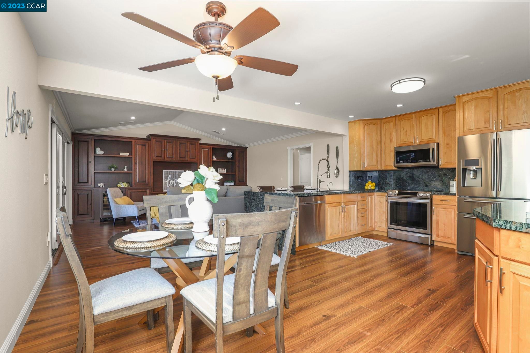
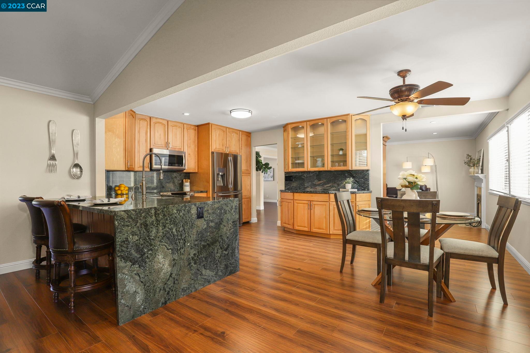
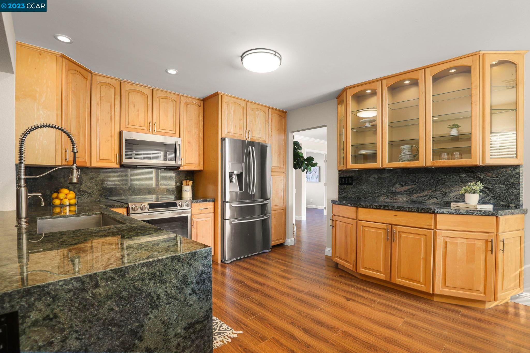
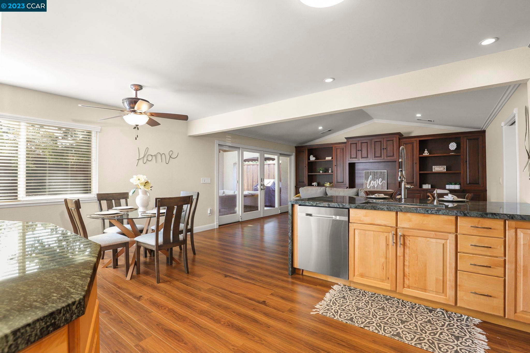
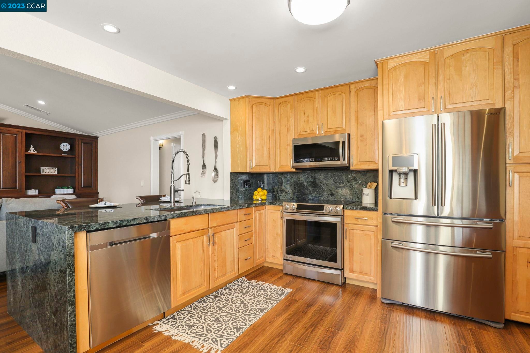
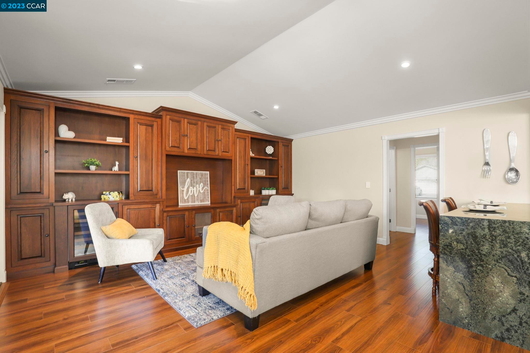
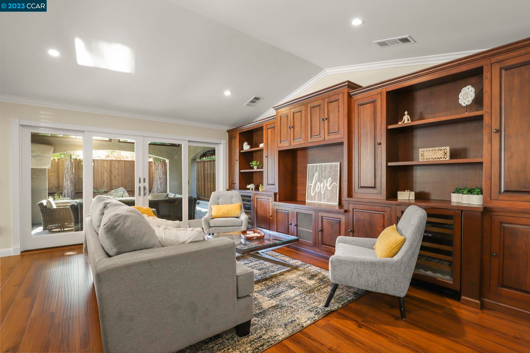
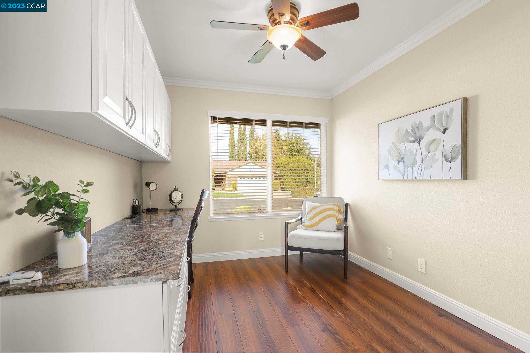
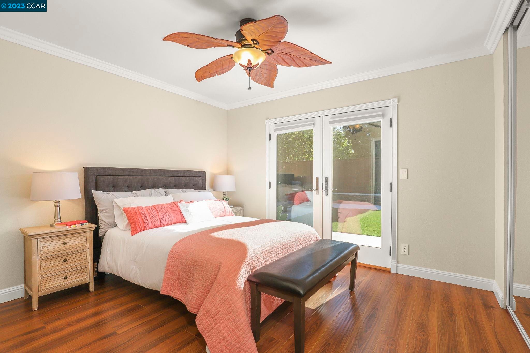
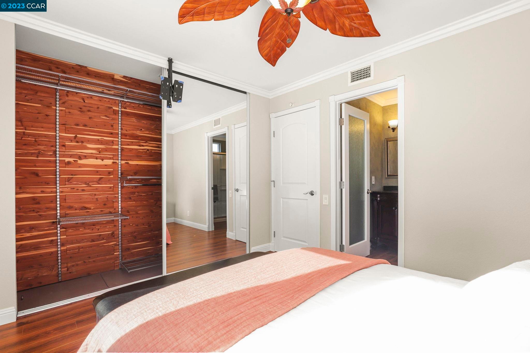
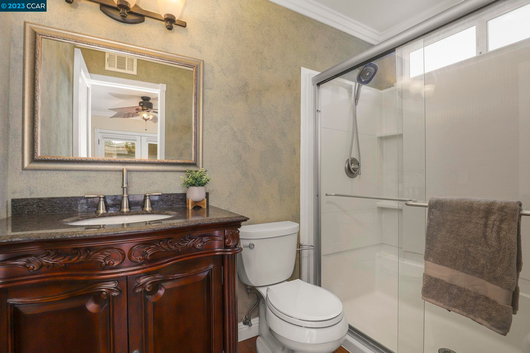
2690 Lyon Cir
Services
- 1 Fireplace
aménagements
- refroidissement
- Central Air
- Parking
- Garage 2 Cars
- Style
- Ranch
PROPERTY INFORMATION
- Appliances
- Disposal, Refrigerator, Dryer, Washer
- Cooling
- Central Air
- Fireplace Info
- Gas
- Garage Info
- 2
- Heating
- Forced Air
- Parking Description
- Attached, Garage Door Opener
- Style
- Ranch
- Water
- Public
EXTERIOR
- Construction
- Stucco
- Lot Description
- Level, Premium Lot, Landscape Back, Landscape Front
- Roofing
- Composition Shingles
INTERIOR
- Flooring
- Engineered Wood
- Rooms
- 8

Listing Courtesy of Janel Pelosi , Keller Williams Realty