 3 Lts1/1 SdBSingle Family Homes
3 Lts1/1 SdBSingle Family Homes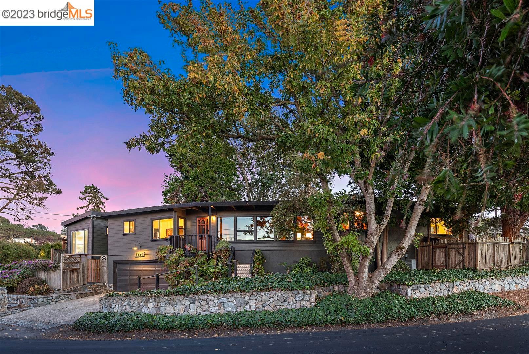
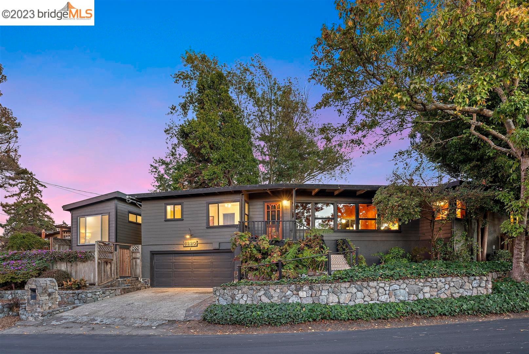
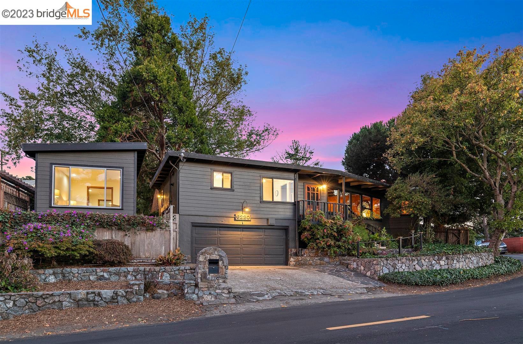
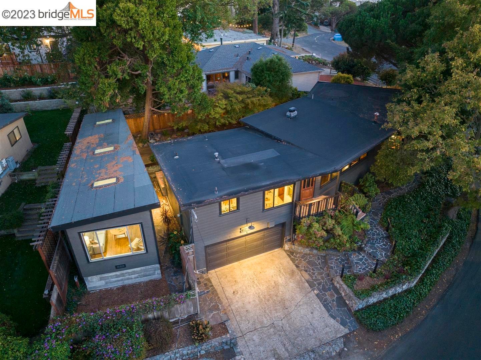
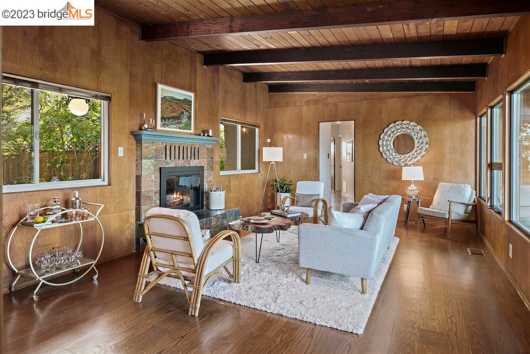
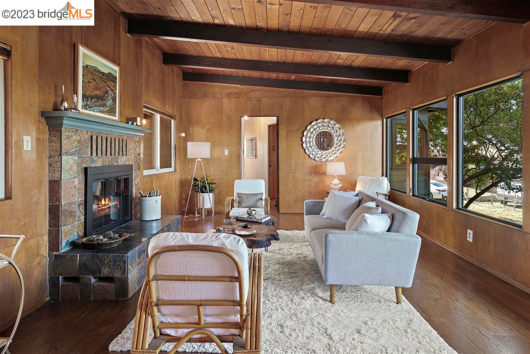
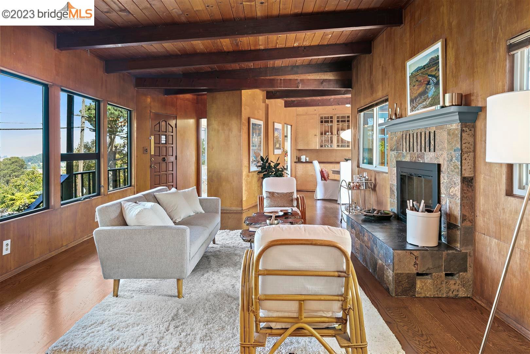
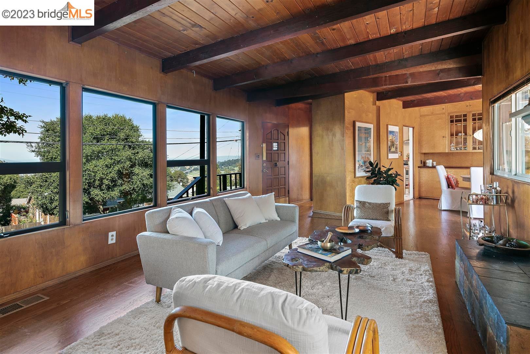
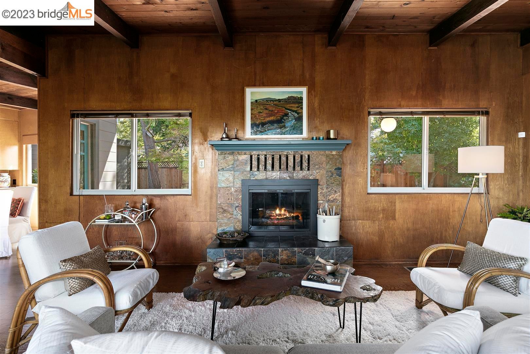
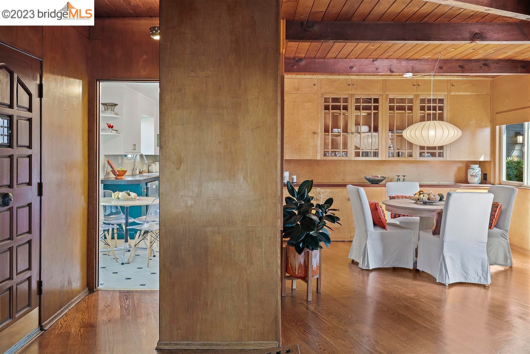
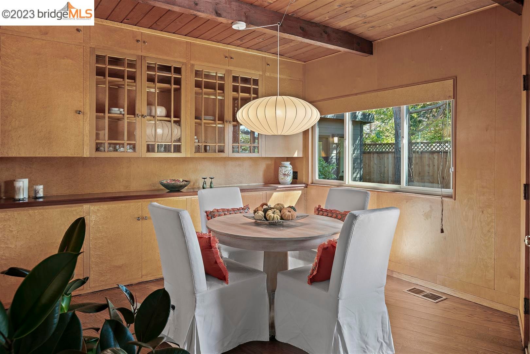
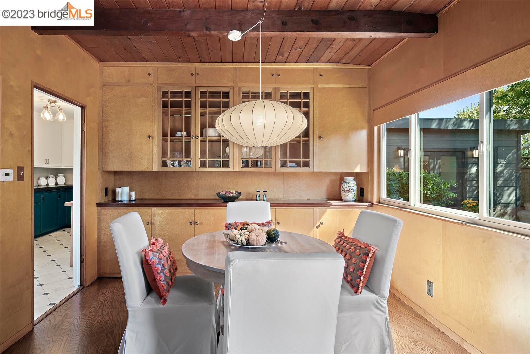
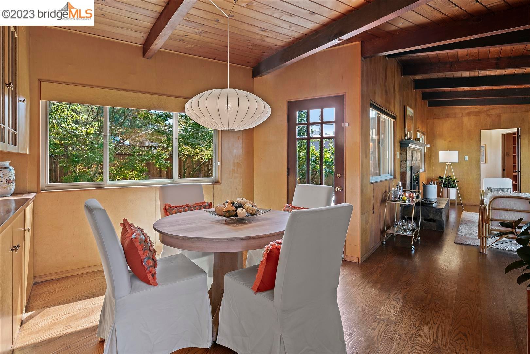
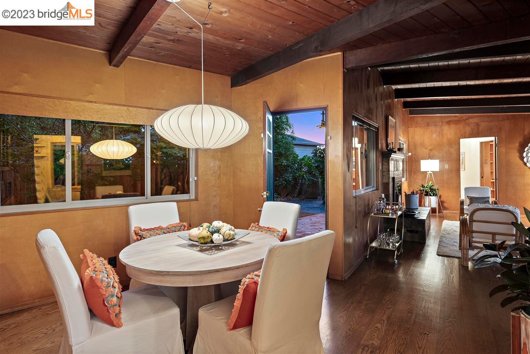
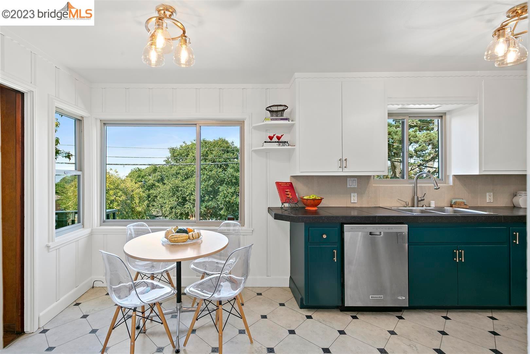
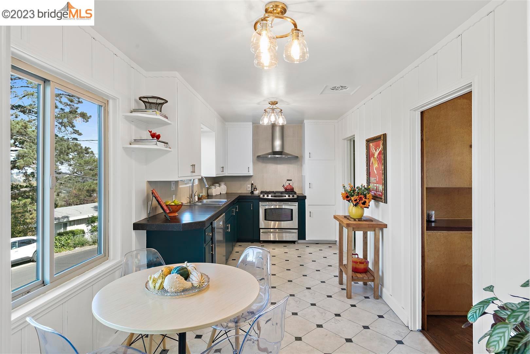
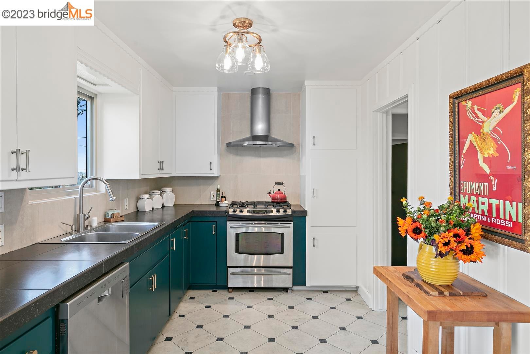
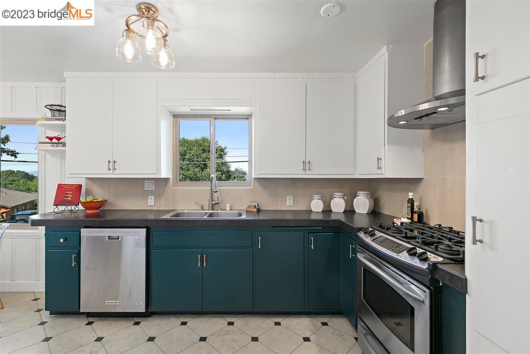
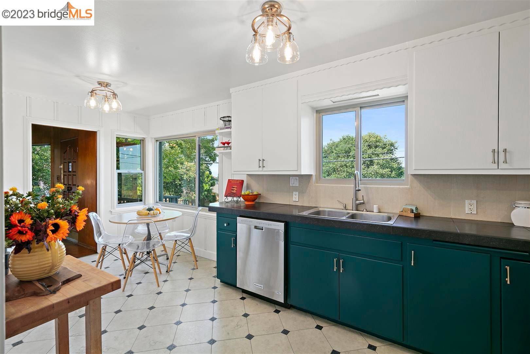
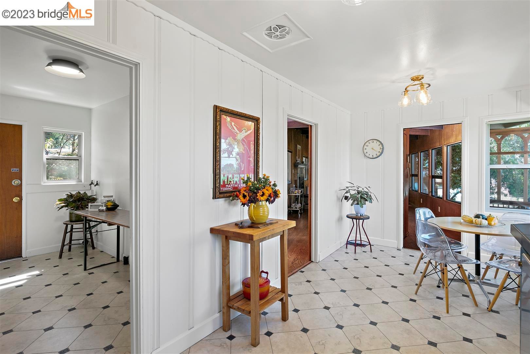
- 3
- Chambres
- 1
- Salle de bains complète
- 1
- Bain partiel
- 1,812 Pi. ca.
- Intérieur
- 5400 Sq Ft.
- Extérieur
- $441
- Price / Sq. Ft.
- Single Family Homes
- Type de propriété
- 1954
- Année de construction
- N Arington Hgt
- Lotissement
- 41041008
- ID Web
- 41041008
- ID MLS
6220 Bayview Ave
Services
- Dishwasher
- 1 Fireplace
aménagements
- refroidissement
- Central Air
- Parking
- Garage 2 Cars
PROPERTY INFORMATION
- Appliances
- Dishwasher, Disposal, Free-Standing Range, Refrigerator, Self Cleaning Oven, Tankless Water Heater
- Cooling
- Central Air
- Fireplace Info
- Living Room, Wood Burning
- Garage Info
- 2
- Heating
- Forced Air
- Parking Description
- Attached, Off Street, Garage Faces Front, Garage Door Opener
- Style
- Mid Century Modern
- Water
- Public
EXTERIOR
- Construction
- Siding - Stucco
- Lot Description
- Level, Sloped Up, Front Yard, Landscape Back, Landscape Front
- Roofing
- Bitumen
INTERIOR
- Flooring
- Hardwood Flrs Throughout, Vinyl
- Rooms
- 7

Listing Courtesy of Meridee Carter , Red Oak Realty