 3 Lts2 SdBSingle Family Homes
3 Lts2 SdBSingle Family Homes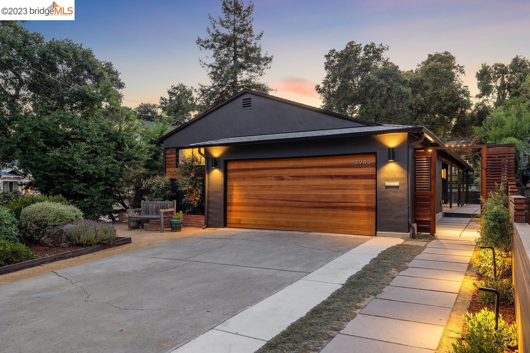
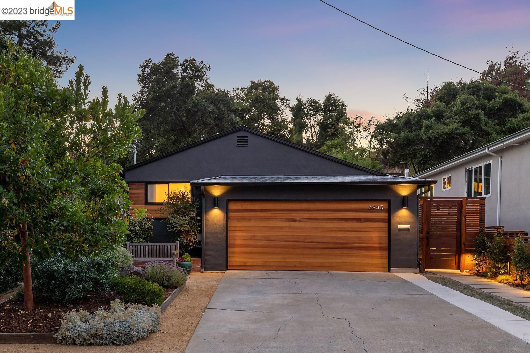
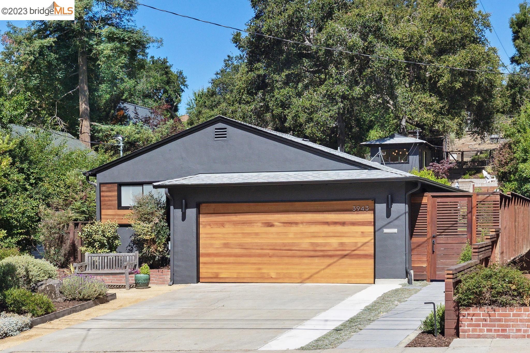
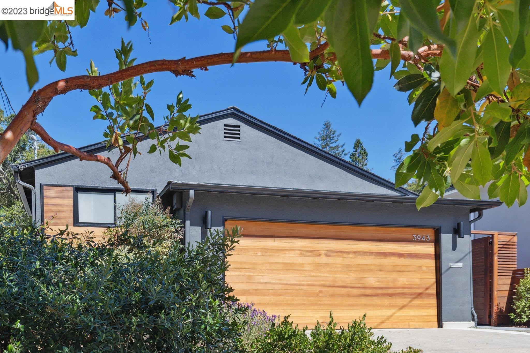
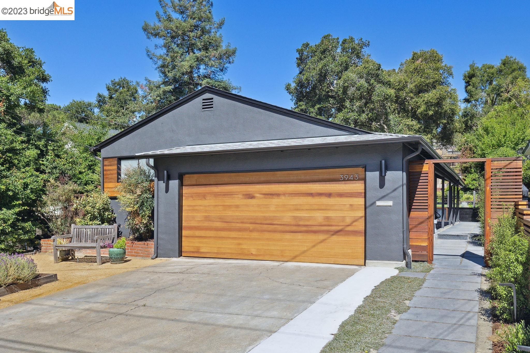
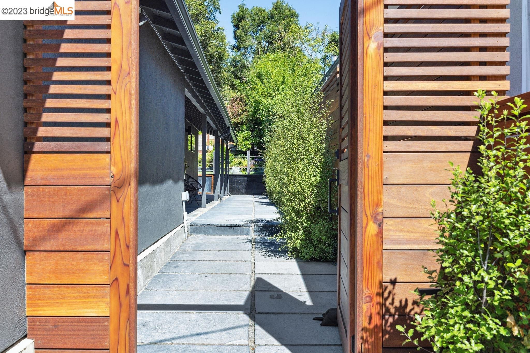
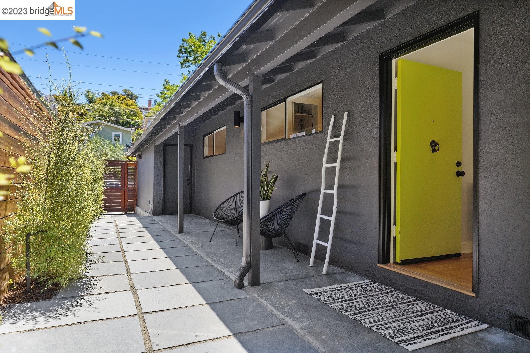
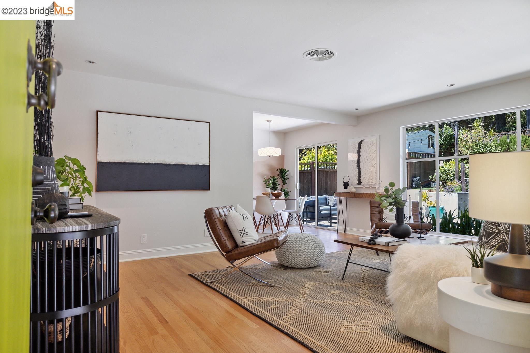
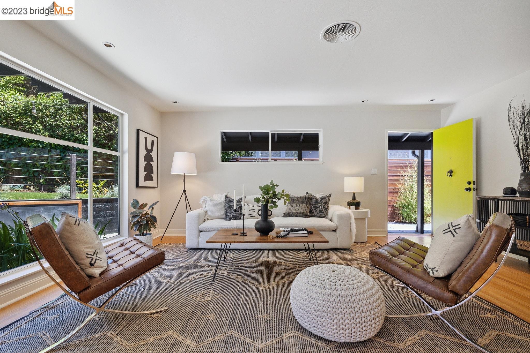
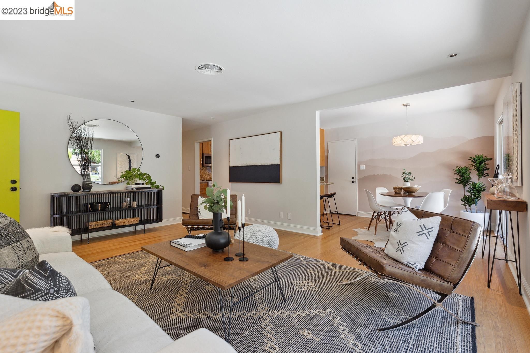
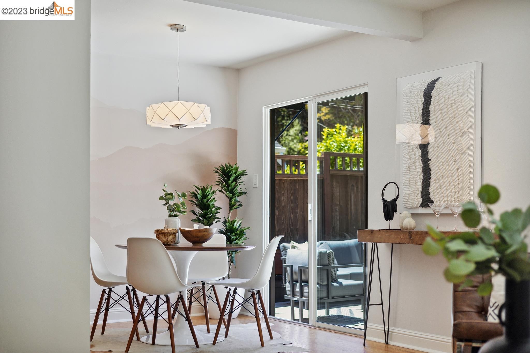
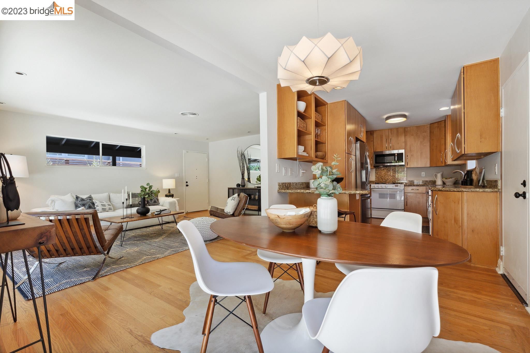
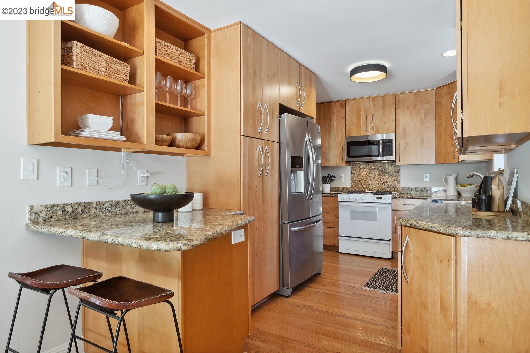
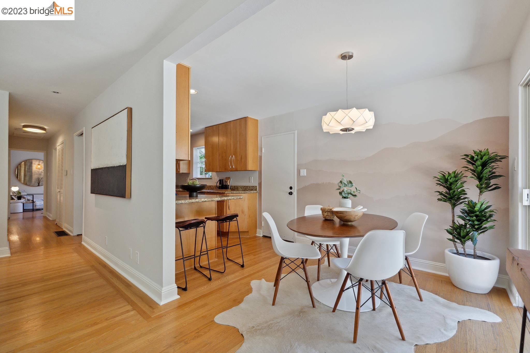
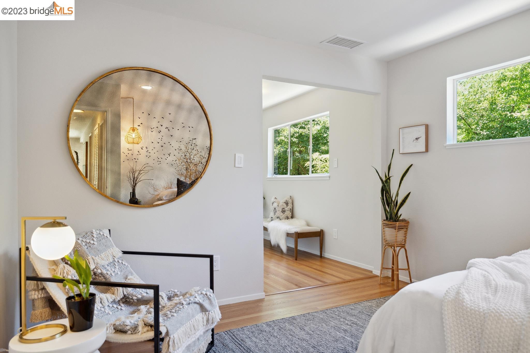
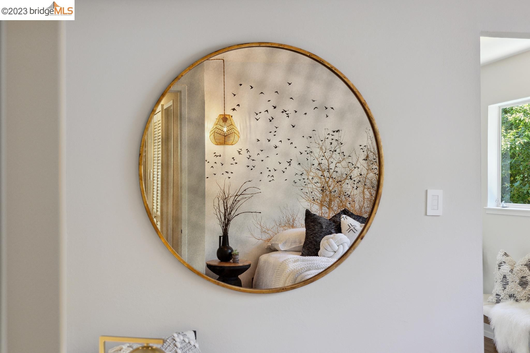
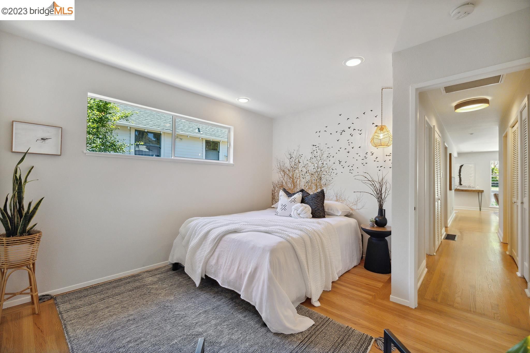
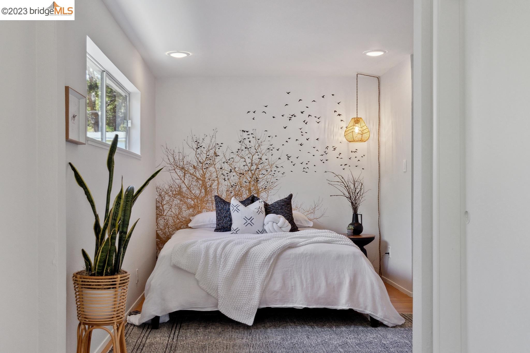
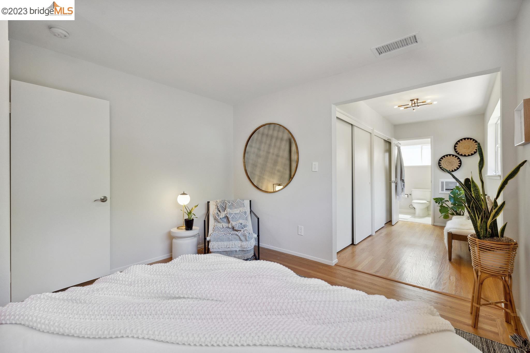
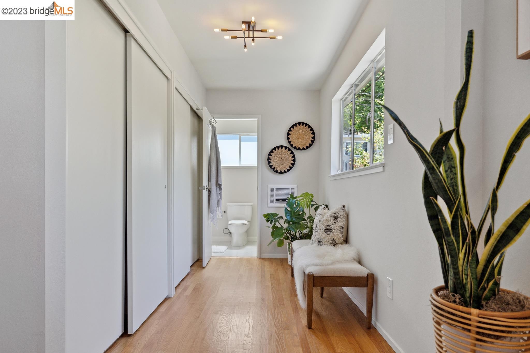
3943 Fruitvale Ave
Services
- Dishwasher
aménagements
- refroidissement
- Central Air
- Parking
- 2 Car Garage
- Style
- Ranch
PROPERTY INFORMATION
- Appliances
- Dishwasher, Disposal, Gas Range, Microwave, Free-Standing Range, Refrigerator, Gas Water Heater, Tankless Water Heater
- Cooling
- Central Air, Whole House Fan
- Garage Info
- 2
- Heating
- Forced Air, Natural Gas, Central
- Parking Description
- Attached, Garage, Off Street, Side Yard Access, Enclosed, Parking Lot, Garage Faces Front, Private, Remote, Garage Door Opener
- Style
- Ranch, Mid Century Modern
- View
- Canyon
- Water
- Public
EXTERIOR
- Construction
- Stucco
- Lot Description
- Sloped Up, Front Yard, Landscape Back, Landscape Front, Landscape Misc, Private, Wood
- Roofing
- Composition Shingles
INTERIOR
- Flooring
- Hardwood, Tile
- Rooms
- 6

Listing Courtesy of Dana Brook , Red Oak Realty