 3 Lts3 SdBSingle Family Home
3 Lts3 SdBSingle Family Home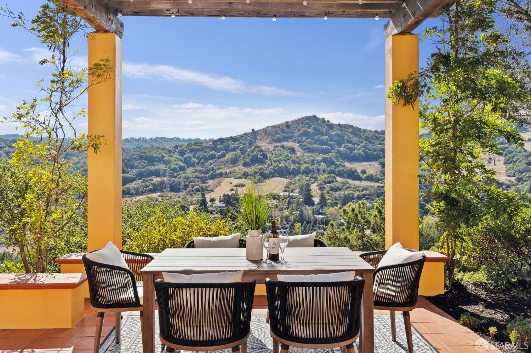
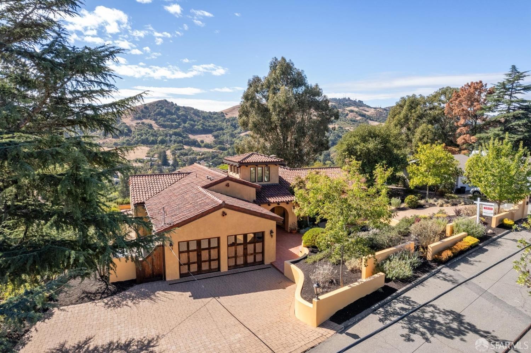
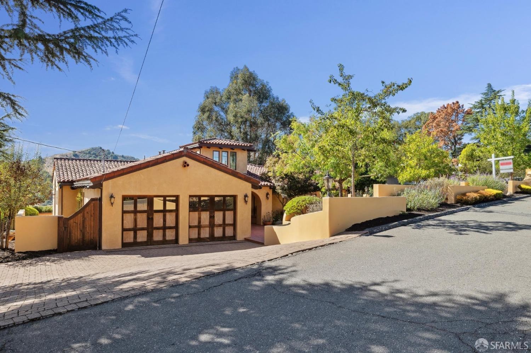
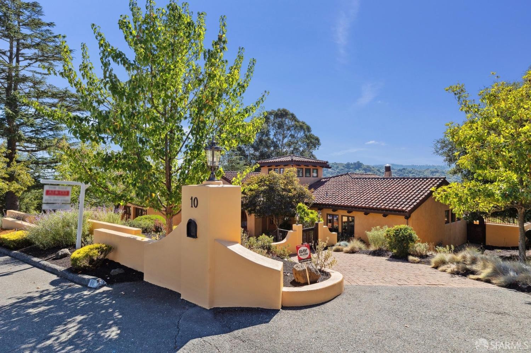
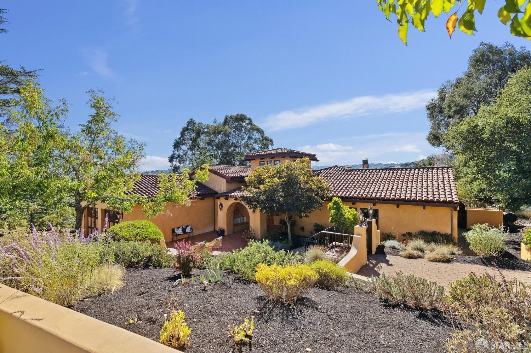
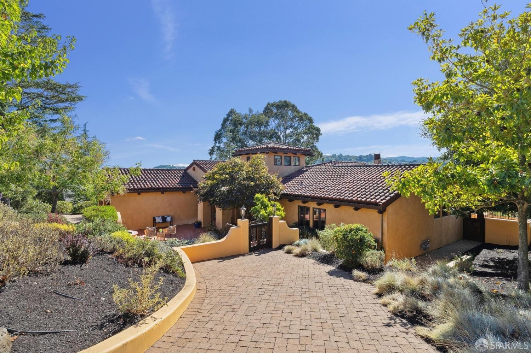
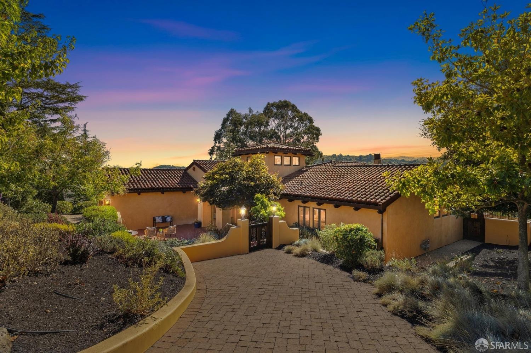
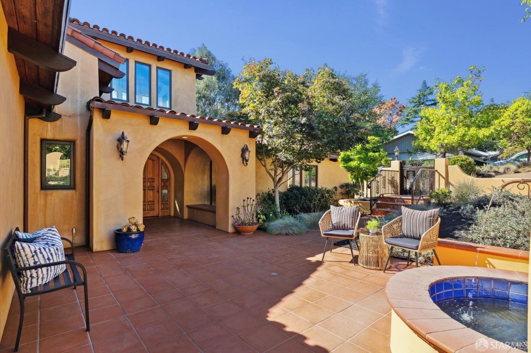
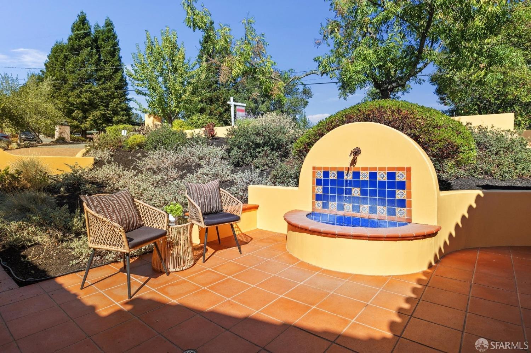
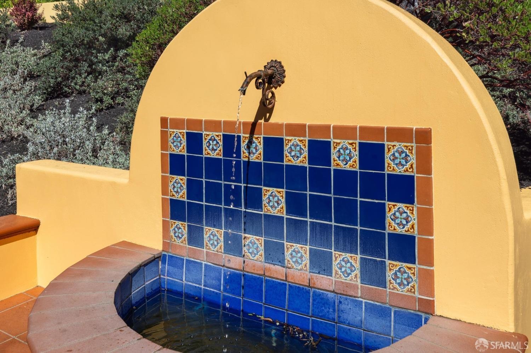
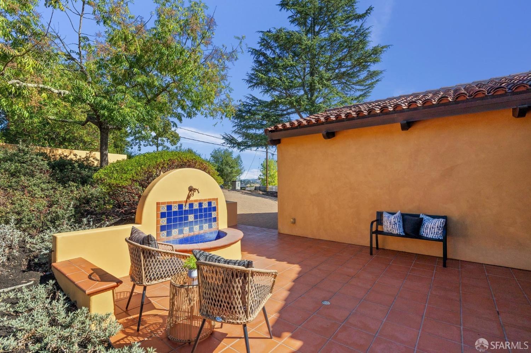
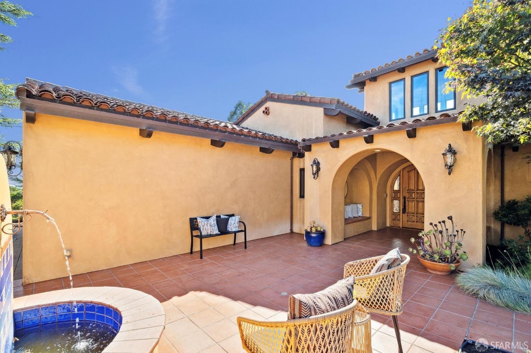
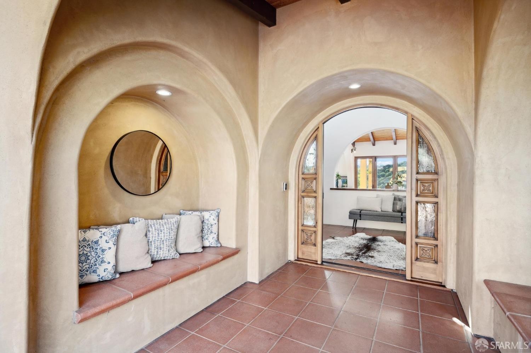
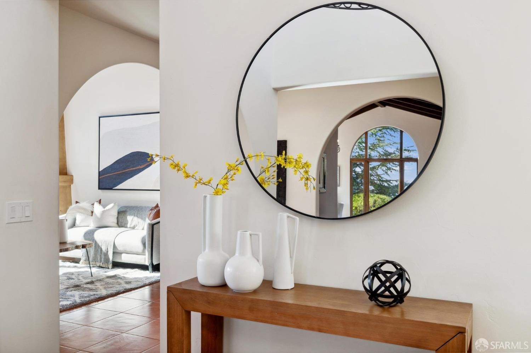
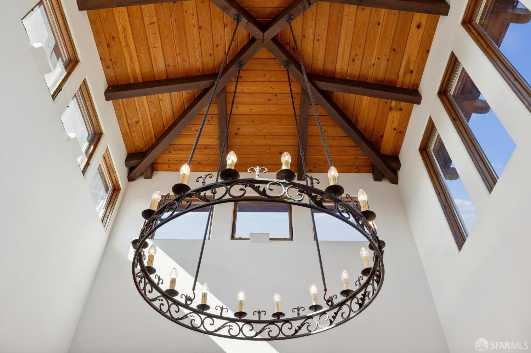
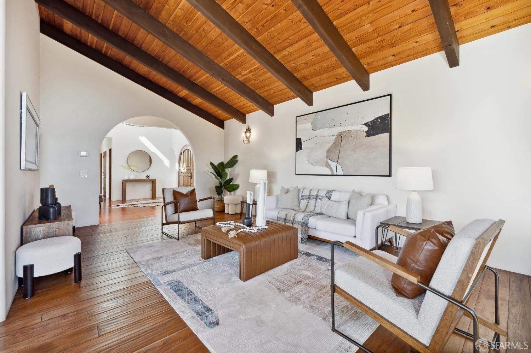
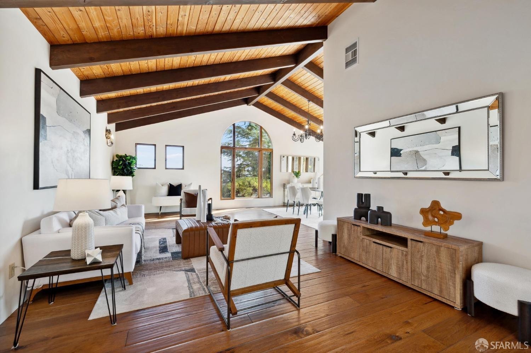
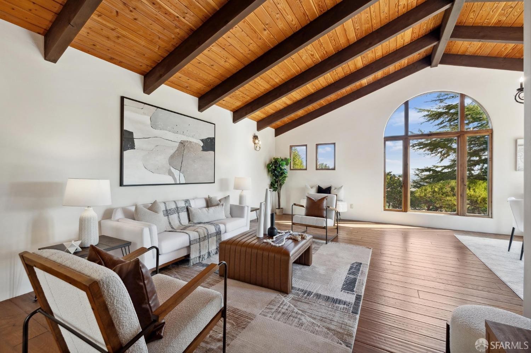
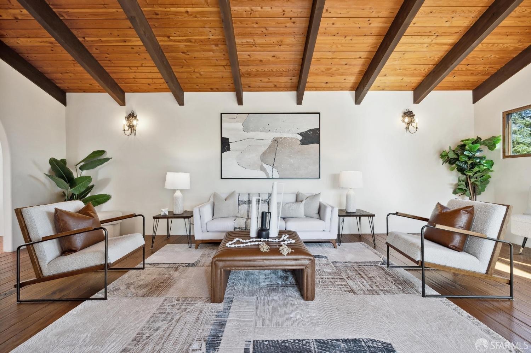
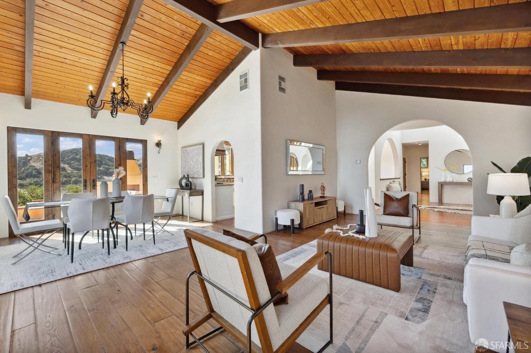
10 Crestview Court
Services
- Breakfast Area
- Dishwasher
- Family Room
- Island
aménagements
- lot description
- Cul-de-sac
- Style
- Mediterranean
PROPERTY INFORMATION
- Appliances
- Built-In Electric Oven, Built-In Refrigerator, Dishwasher, Disposal, Free Standing Gas Oven, Free Standing Gas Range, Free Standing Refrigerator, Gas Cook Top, Gas Plumbed, Gas Water Heater, Hood Over Range, Microwave, Wine Refrigerator
- Cooling
- Central, MultiZone
- Fireplace Info
- Family Room, Gas Starter, Other, See Remarks
- Heating
- Central, MultiZone
- Parking Description
- Attached, Enclosed, Garage Door Opener, Garage Facing Front, Guest Parking Available, Interior Access, Side-by-Side, See Remarks
- Pool
- No
- Sewer
- In & Connected, Public Sewer, Sewer in Street
- Water
- Meter on Site, Public, Water District
EXTERIOR
- Construction
- Frame, Stucco, Wood
- Exterior Features
- Fireplace
- Lot Description
- Cul-De-Sac, Landscape Back, Landscape Front, Other
- Roofing
- Spanish Tile
INTERIOR
- Flooring
- Tile
- Interior Features
- Formal Entry, Open Beam Ceiling

Listing Courtesy of Monica Chung , Andersen, Jung & Co.