 3 Lts2 SdBSingle Family Home
3 Lts2 SdBSingle Family Home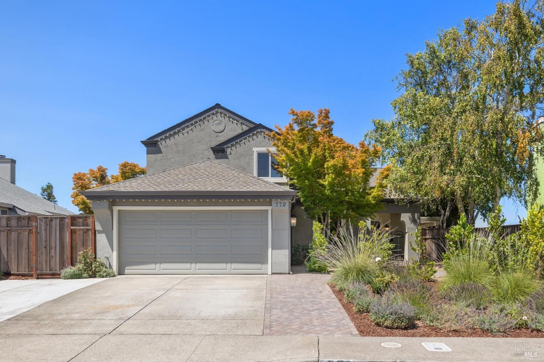
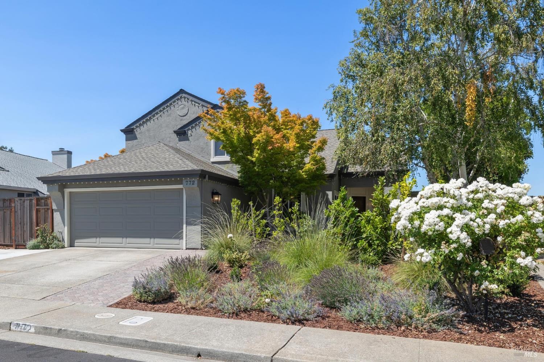
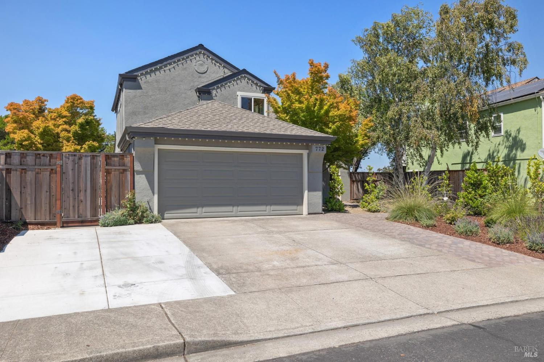
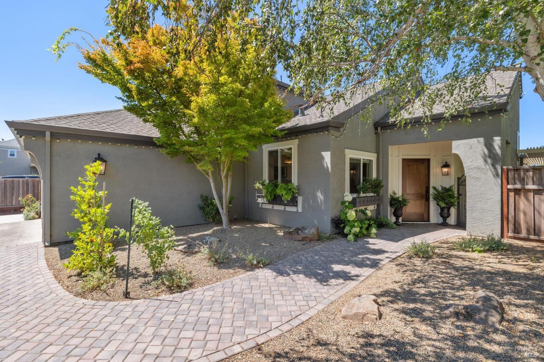
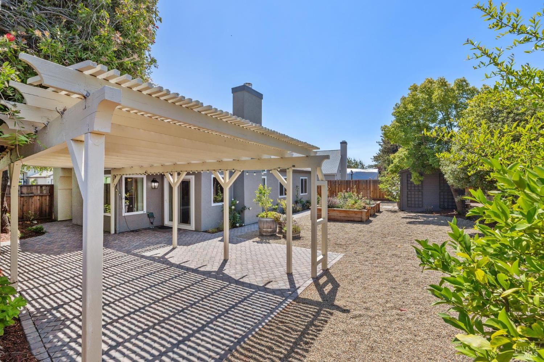
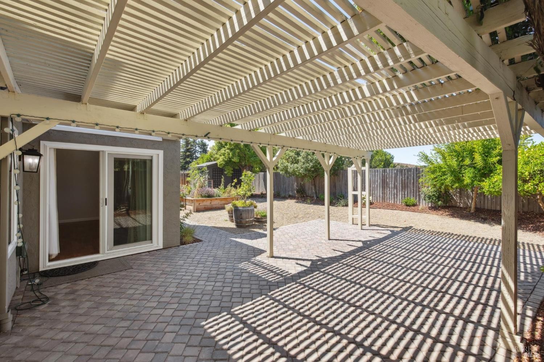
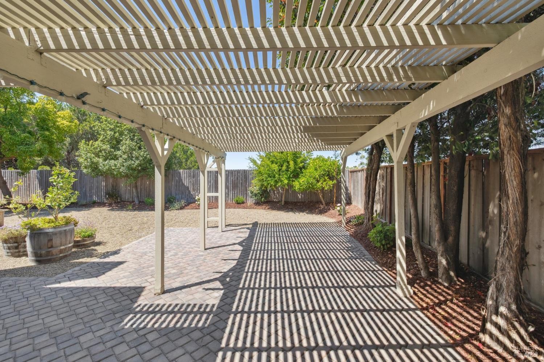
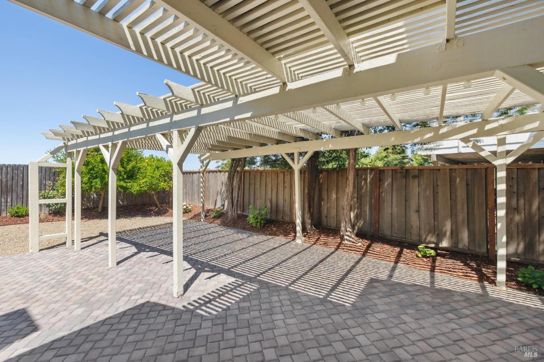
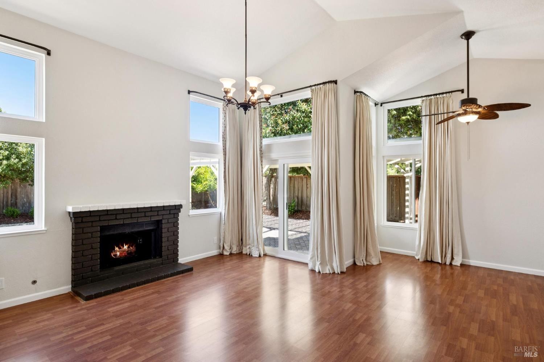
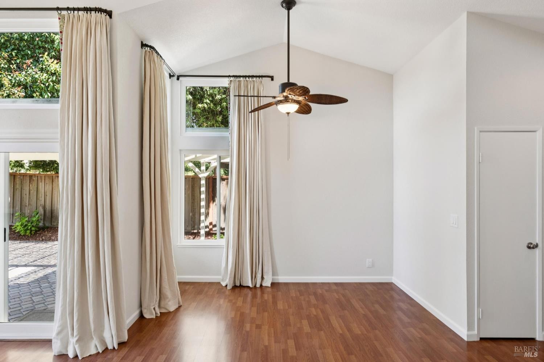
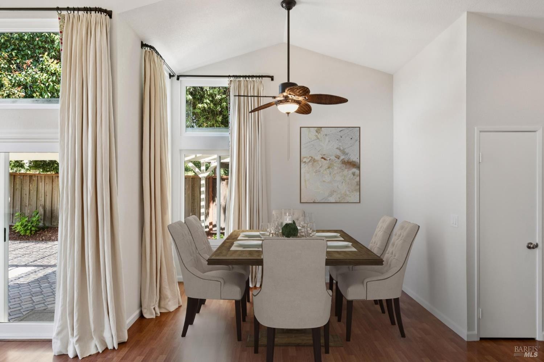
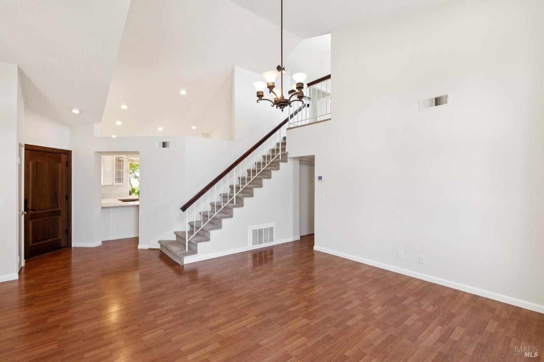
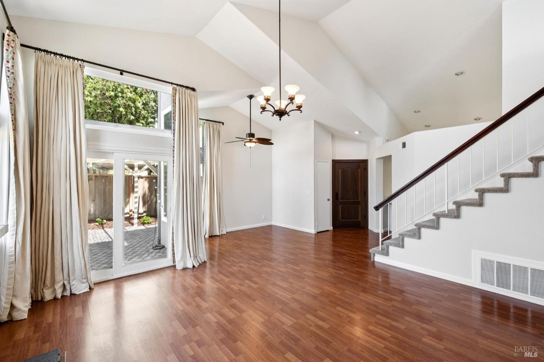
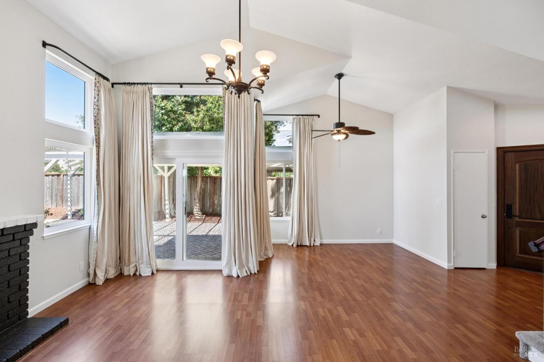
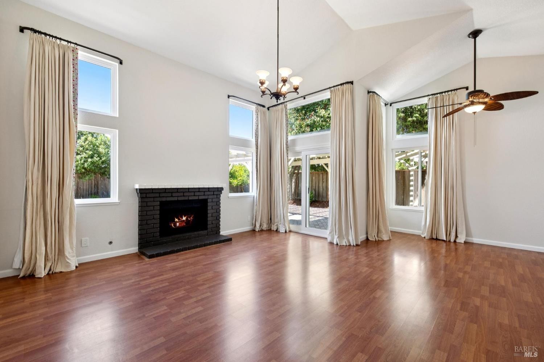
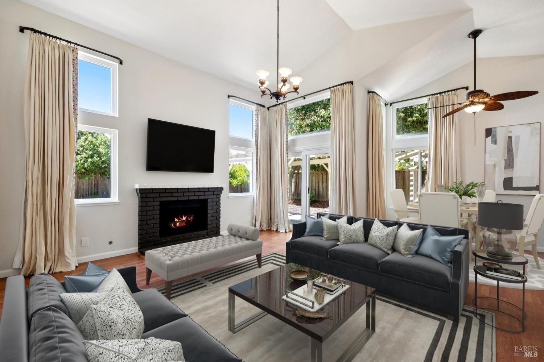
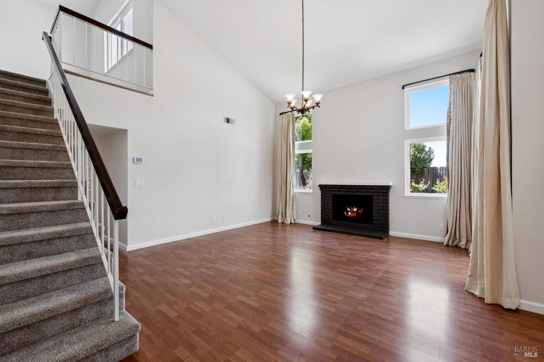
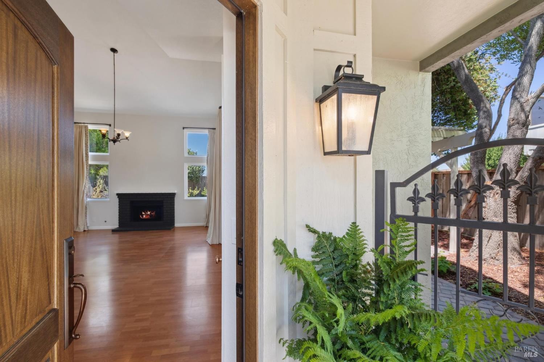
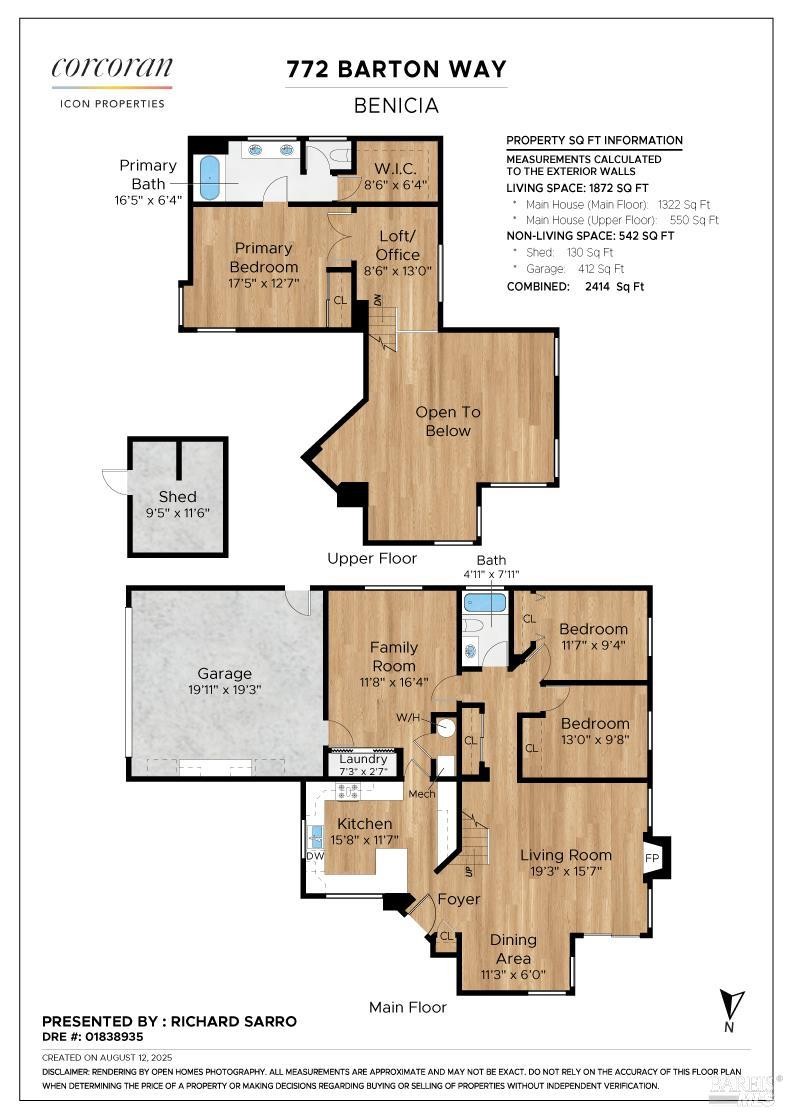
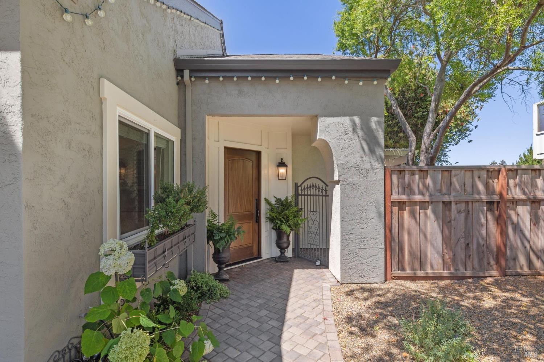
772 Barton Way
Services
- Carpet
- Dishwasher
aménagements
- refroidissement
- Gas
- Style
- Contemporary
PROPERTY INFORMATION
- Appliances
- Microwave, Gas Water Heater, Free Standing Gas Oven, Disposal, Dishwasher
- Cooling
- Ceiling Fan(s)
- Fireplace Info
- Wood Burning, Living Room, Brick
- Heating
- Gas, Central
- Parking Description
- Uncovered Parking Spaces 2+, Side-by-Side, Interior Access, Garage Facing Front, Garage Door Opener, Attached
- Pool
- No
- Sewer
- Public Sewer
- Water
- Public
EXTERIOR
- Construction
- Wood, Stucco, Concrete
- Lot Description
- Other, Shape Regular, Landscape Front, Landscape Back, Garden, Auto Sprinkler F&R
- Roofing
- Shingle, Composition
INTERIOR
- Flooring
- Tile, Laminate, Carpet
- Interior Features
- Cathedral Ceiling

Listing Courtesy of Richard Sarro , Corcoran Icon Properties