 2 Lts2/2 SdBSingle Family Home
2 Lts2/2 SdBSingle Family Home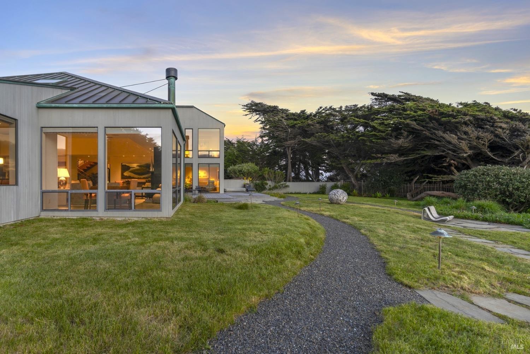
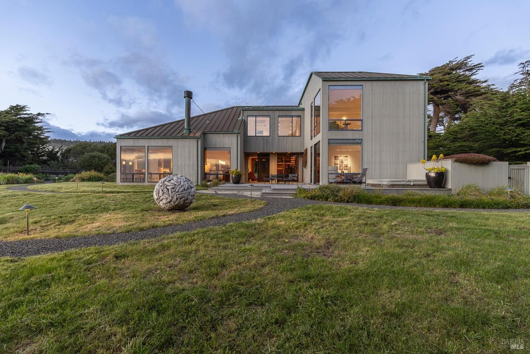
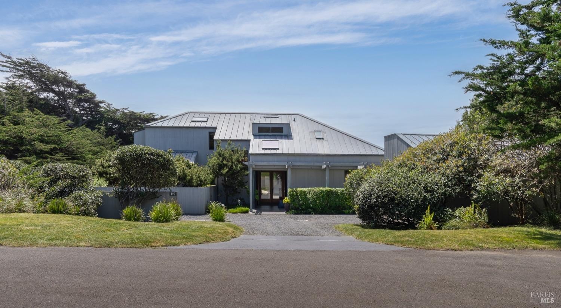
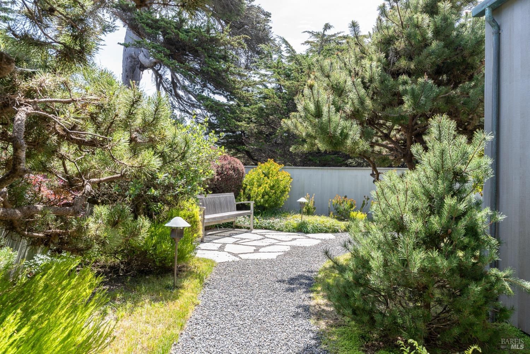
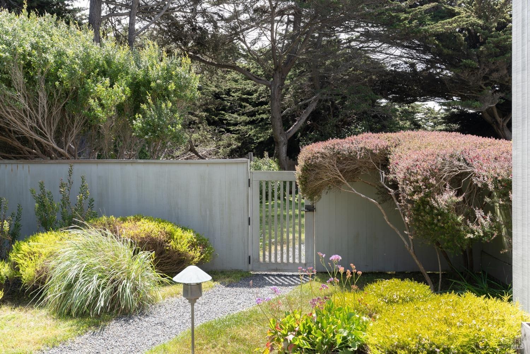
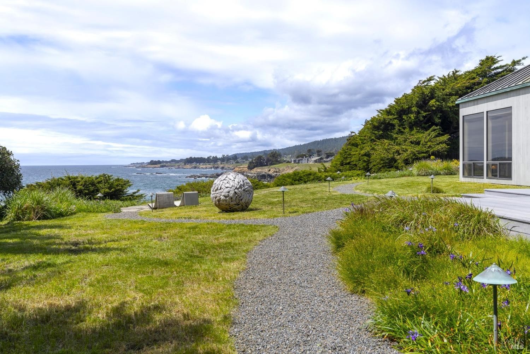
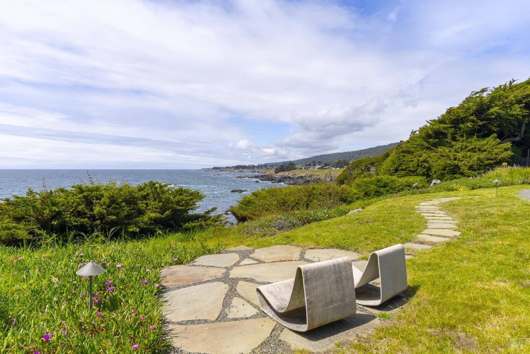
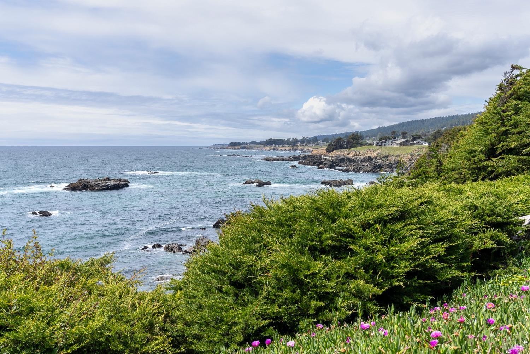
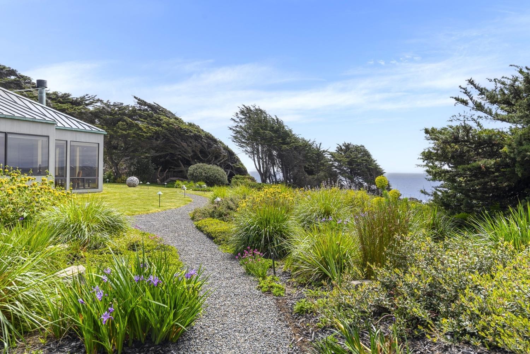
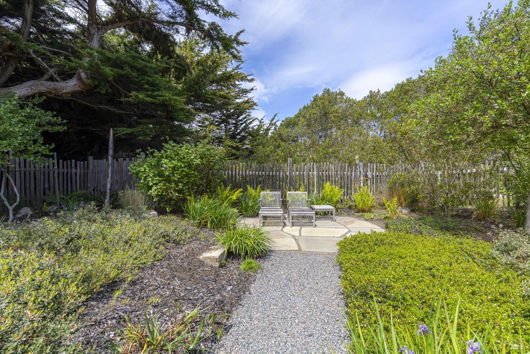
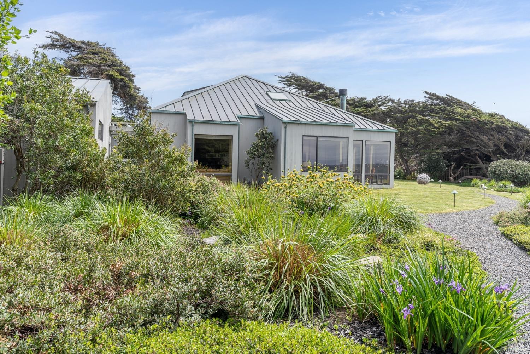
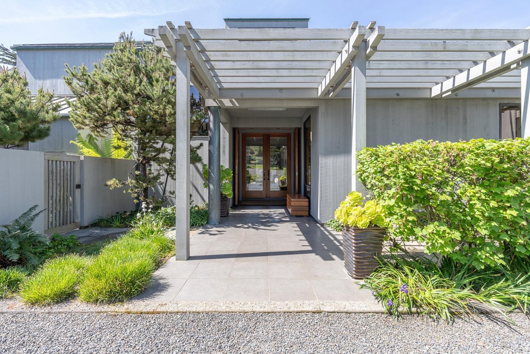
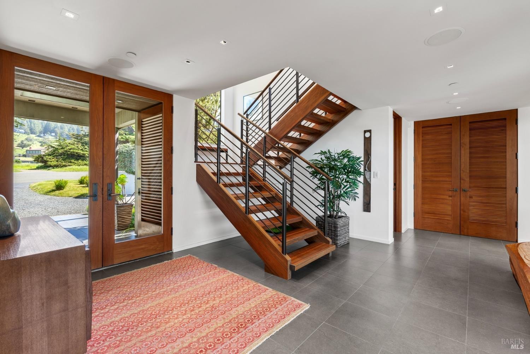
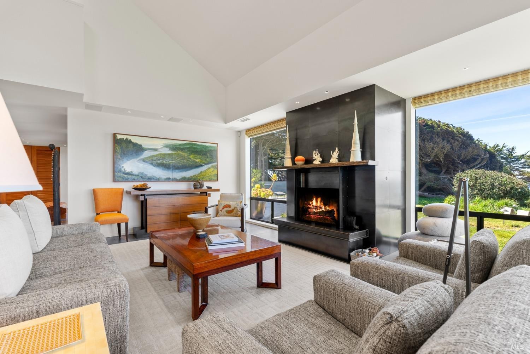
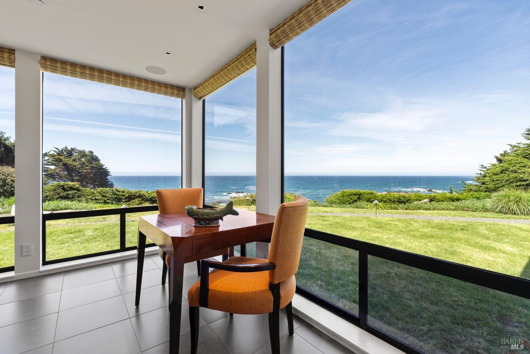
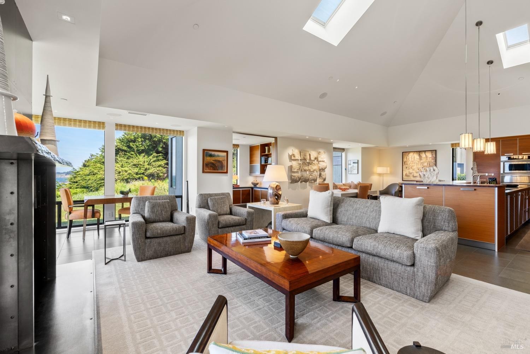
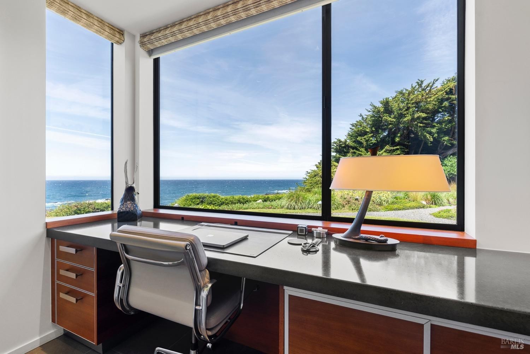
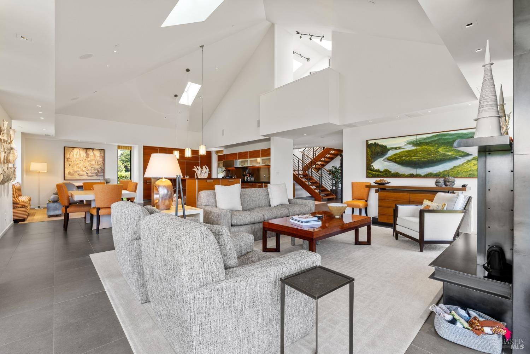
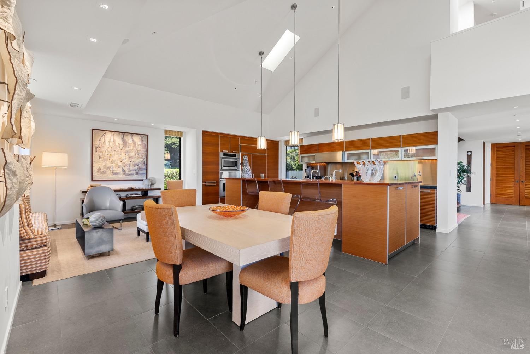
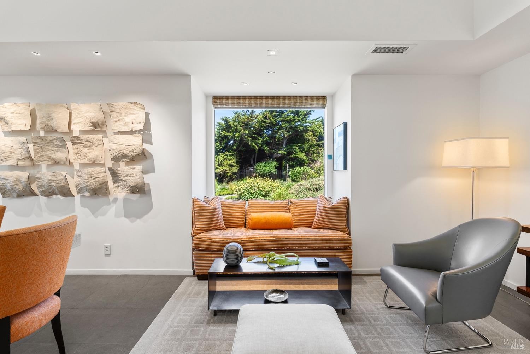
119 Hedgerow Close
Services
- Carpet
- Dishwasher
- Pool
- Washer Included
- Dryer Included
- Generator
aménagements
- lot description
- Cul-de-sac, Tennis Courts, Wood Siding
- Agglomération
- Playground
- Style
- Contemporary
PROPERTY INFORMATION
- Appliances
- Built-In Electric Oven, Built-In Refrigerator, Compactor, Dishwasher, Disposal, Double Oven, Electric Water Heater, Gas Cook Top, Gas Water Heater, Ice Maker, Microwave, Self/Cont Clean Oven, Warming Drawer, Wine Refrigerator
- Fireplace Info
- Gas Piped, Living Room
- Garage Info
- 2
- Heating
- MultiZone, Propane, Radiant, Radiant Floor
- Parking Description
- Detached, EV Charging, Garage Door Opener, Side-by-Side
- Sewer
- Engineered Septic, Special System
- View
- Garden/Greenbelt, Ocean, Panoramic
EXTERIOR
- Construction
- Wood Siding
- Lot Description
- Auto Sprinkler Front, Auto Sprinkler Rear, Cul-De-Sac, Garden, Greenbelt, Landscape Back, Landscape Front, Private, Secluded
- Roofing
- Metal, See Remarks
INTERIOR
- Flooring
- Carpet, Tile, Wood
- Interior Features
- Cathedral Ceiling, Formal Entry, Skylight(s), Storage Area(s)
- Rooms
- Great Room, Kitchen, Laundry, Living Room, Primary Bedroom 2+, Office, Storage, Studio
ADDITIONAL INFORMATION
- Body of Water
- Public

Listing provided by Marianne Harder at Liisberg & Company
This Listing is for Sale .The listing status is Activelocated within Sonoma County