 2 Lts2 SdBSingle Family Home
2 Lts2 SdBSingle Family Home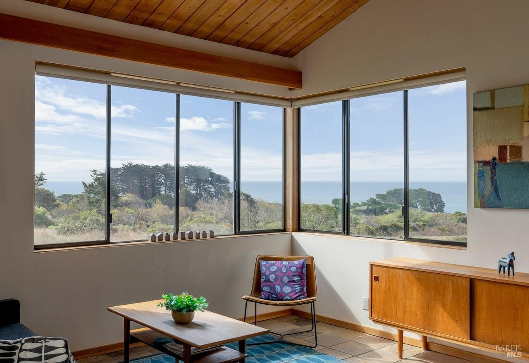
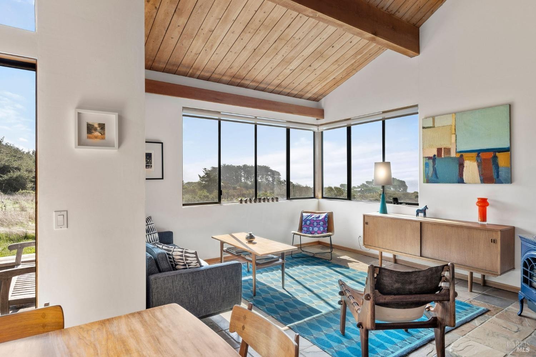
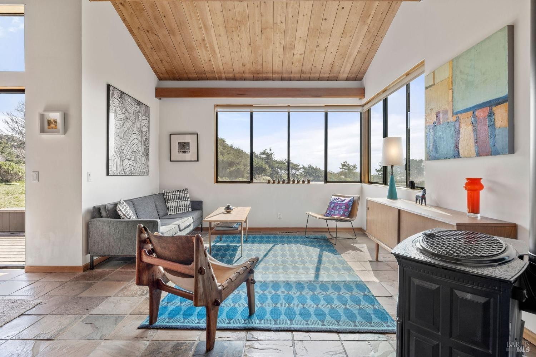
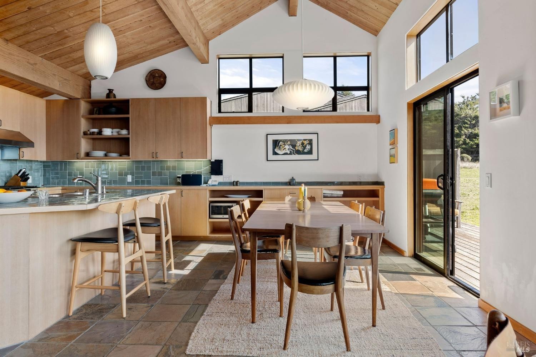
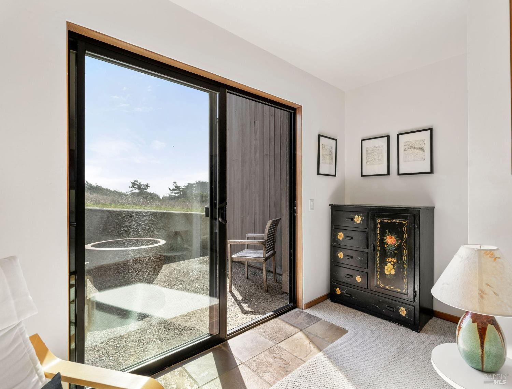
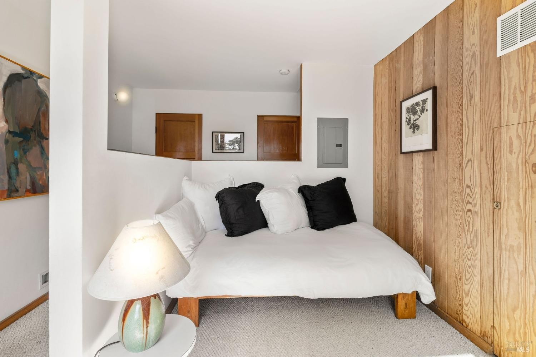
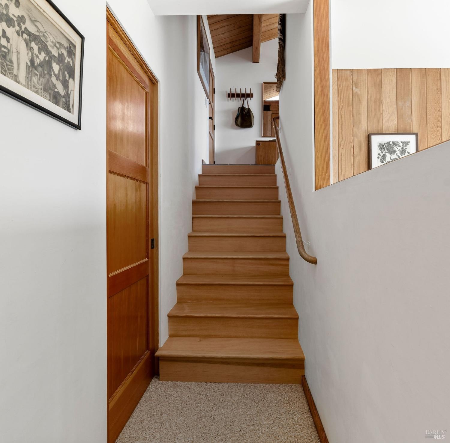
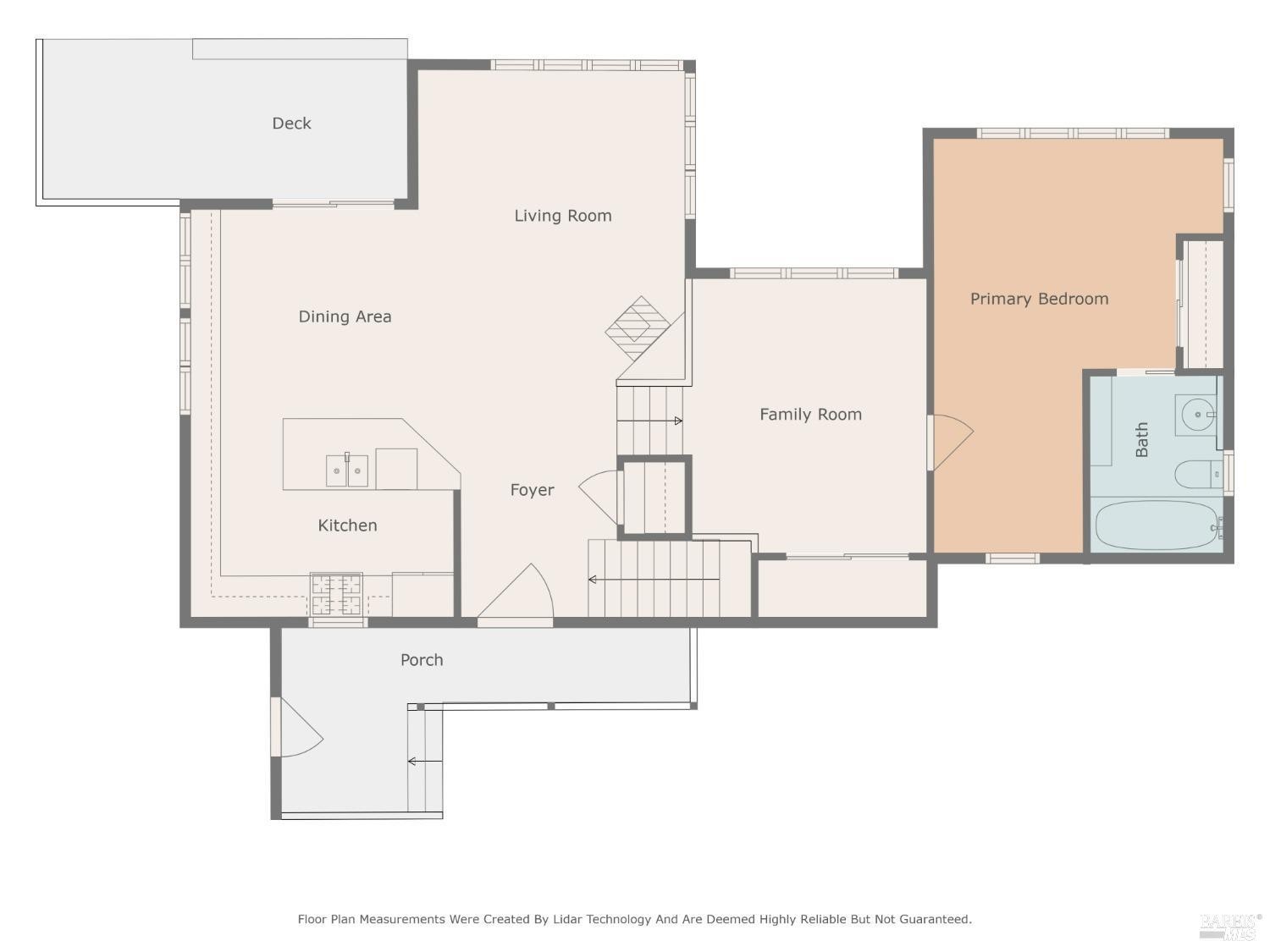
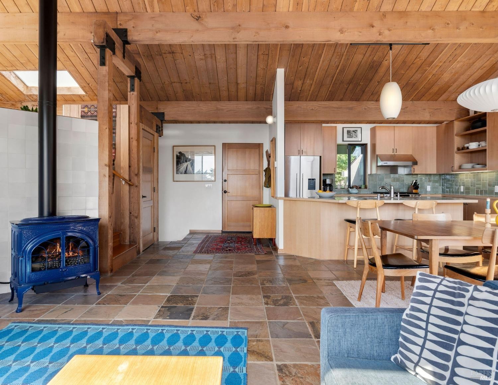
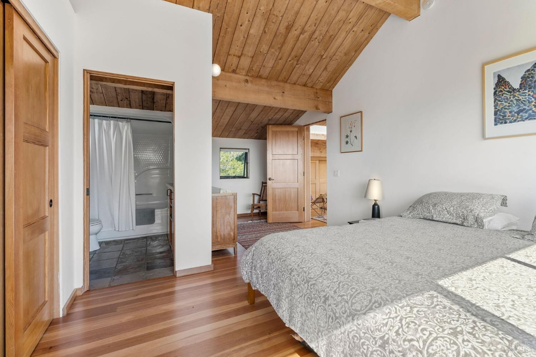
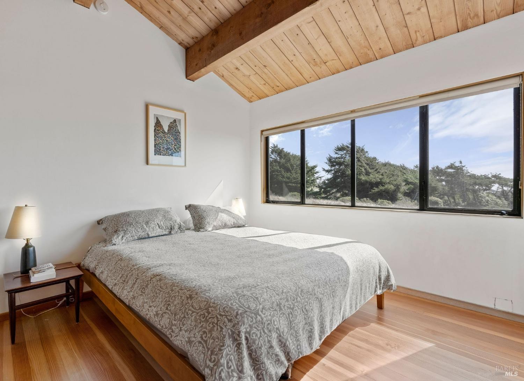
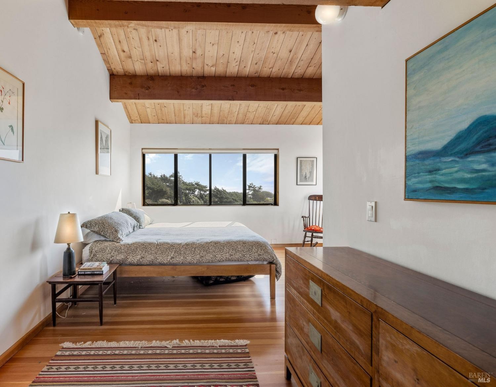
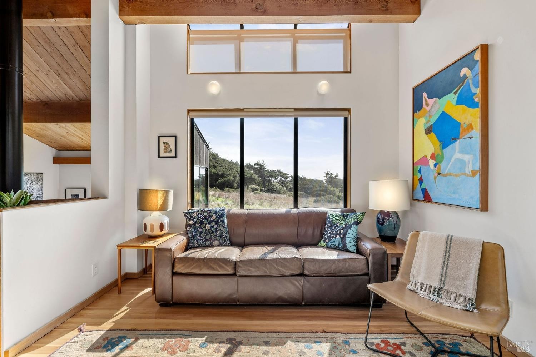
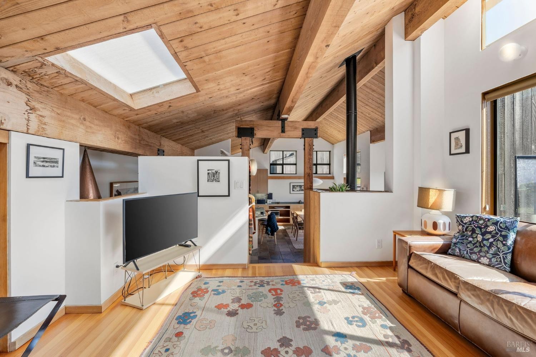
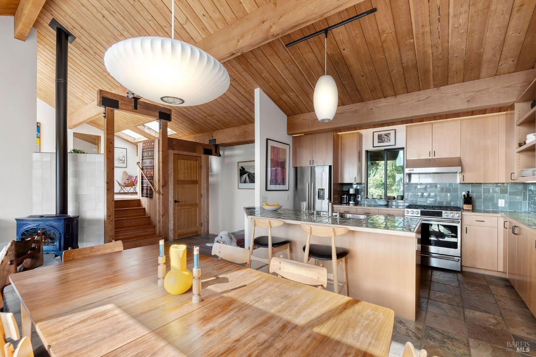
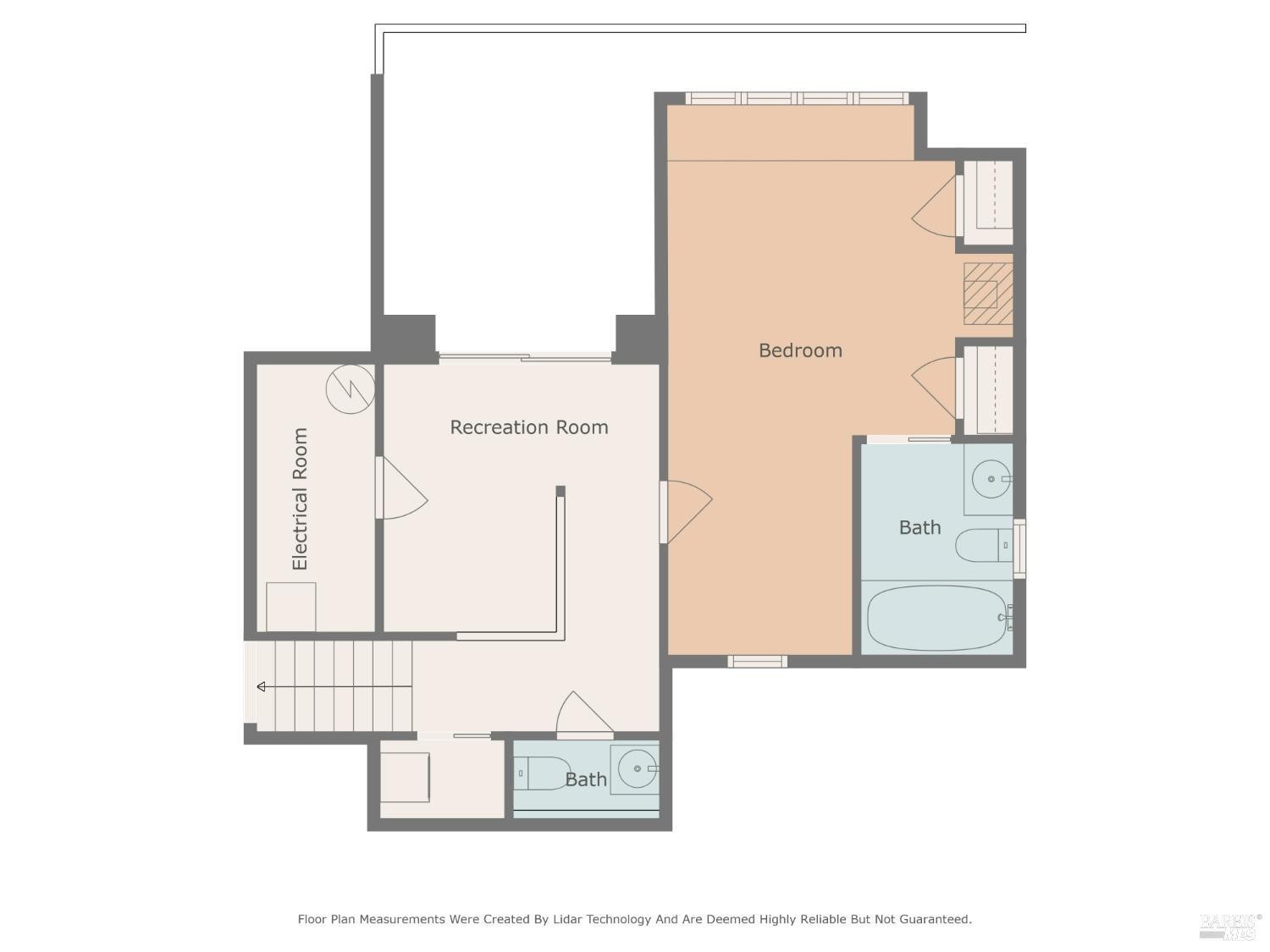
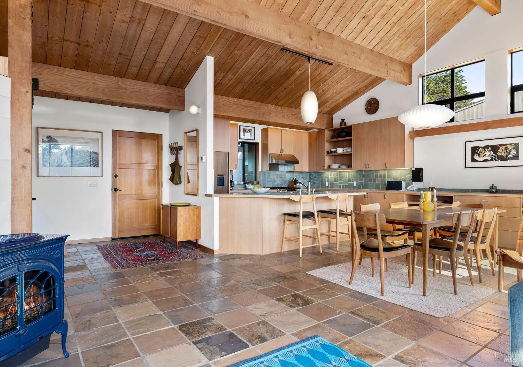
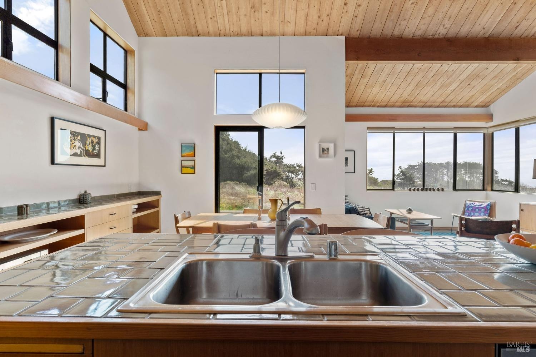
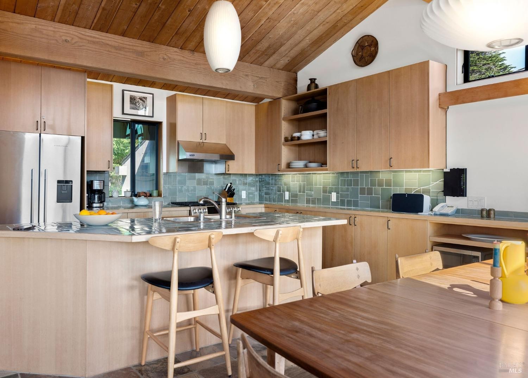
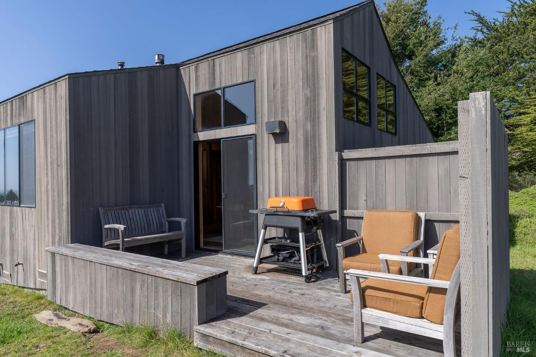
248 Whalebone
Services
- Dishwasher
aménagements
- Parking
- No Garage
- lot description
- Tennis Courts, Wood Siding
- Style
- Contemporary
PROPERTY INFORMATION
- Appliances
- Built-In Gas Range, Built-In Refrigerator, Dishwasher, Hood Over Range, Microwave
- Basement
- Partial
- Fireplace Info
- Gas Log, Living Room, Other
- Garage Info
- 0
- Heating
- Central, Propane, Propane Stove
- Parking Description
- No Garage
- Sewer
- Septic System
- View
- Ocean
EXTERIOR
- Construction
- Wood Siding
- Lot Description
- Greenbelt, Meadow West
- Roofing
- Composition
INTERIOR
- Flooring
- Wood
- Interior Features
- Cathedral Ceiling, Formal Entry, Open Beam Ceiling
- Rooms
- Dining Room, Living Room, Primary Bathroom, Primary Bedroom, Primary Bedroom 2+
ADDITIONAL INFORMATION
- Body of Water
- Public

Listing provided by Hanne M Liisberg at Liisberg & Company
This Listing is for Sale .The listing status is Activelocated within Sonoma County