 3 Lts4 SdBSingle Family Home
3 Lts4 SdBSingle Family Home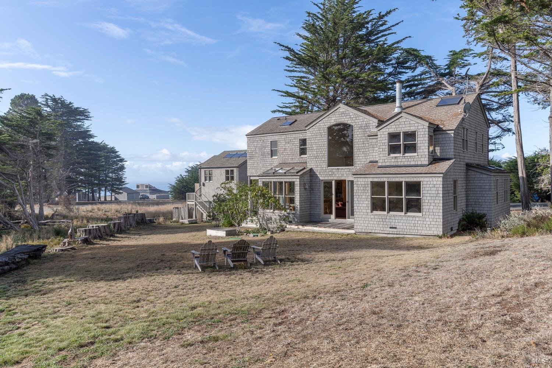
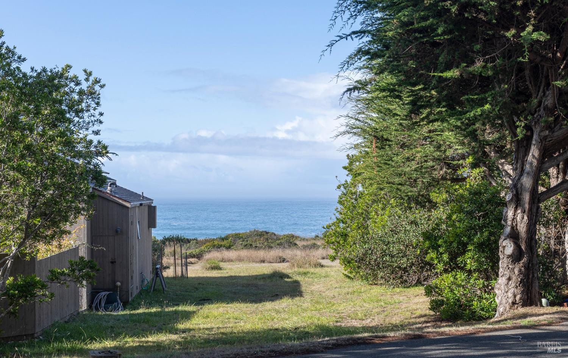
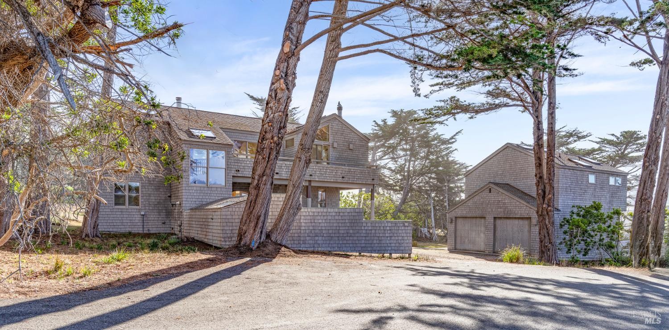
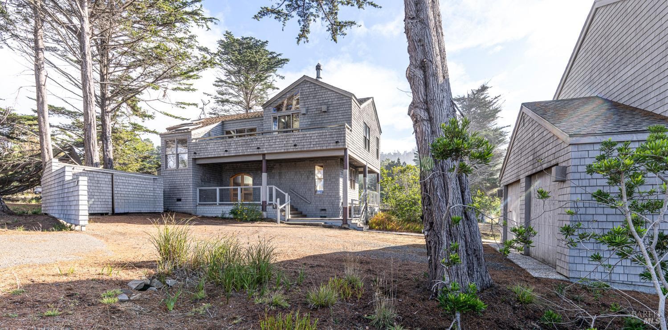
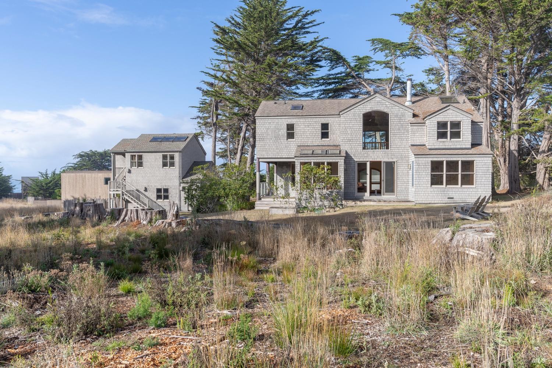
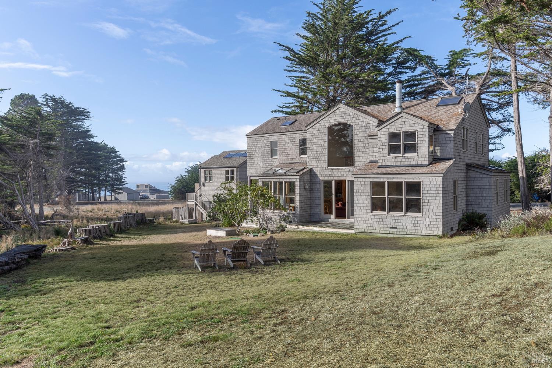
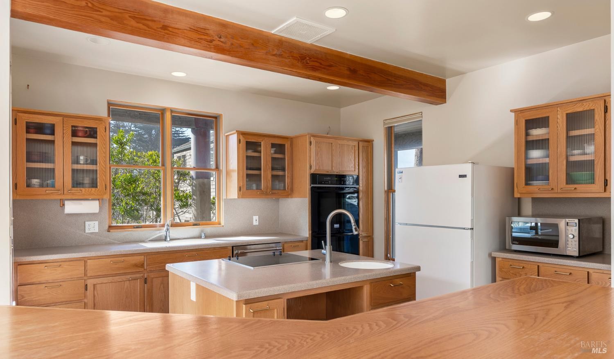
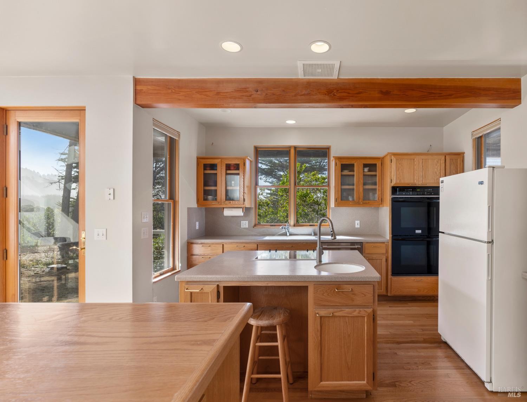
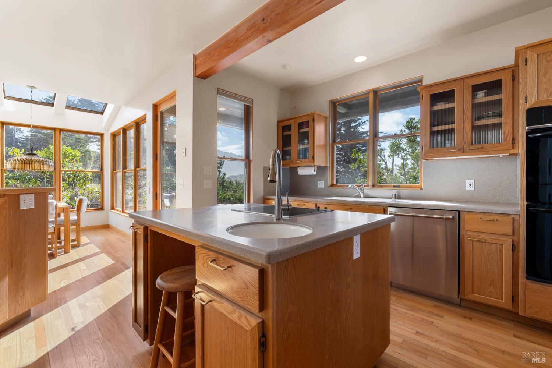
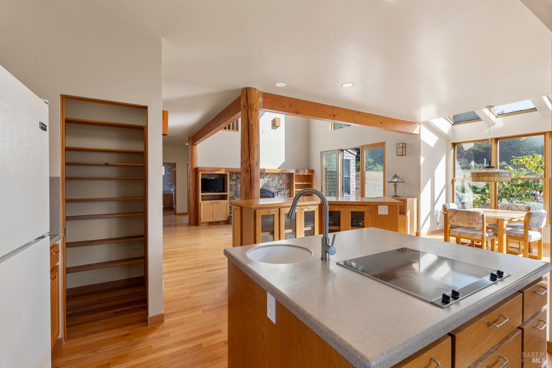
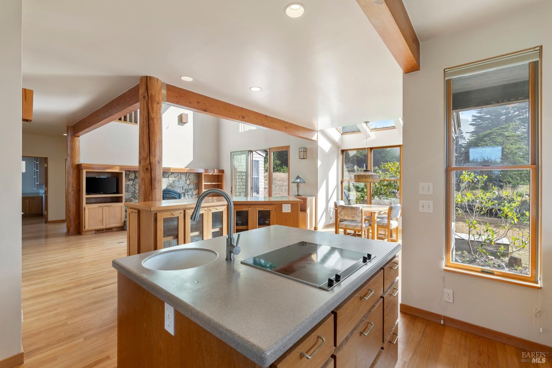
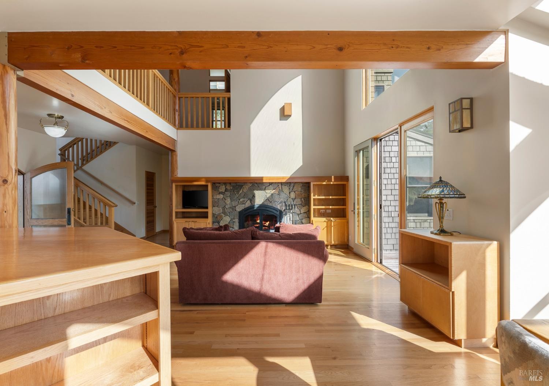
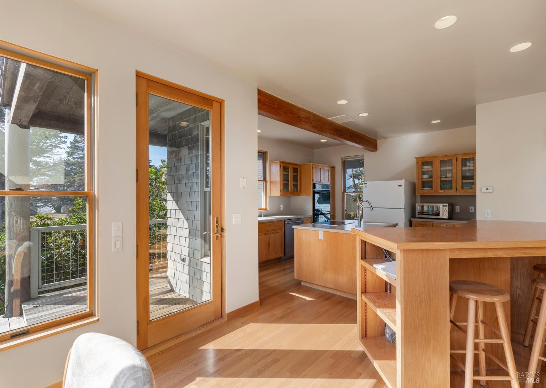
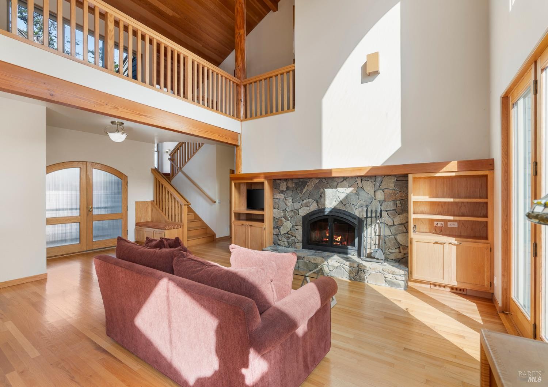
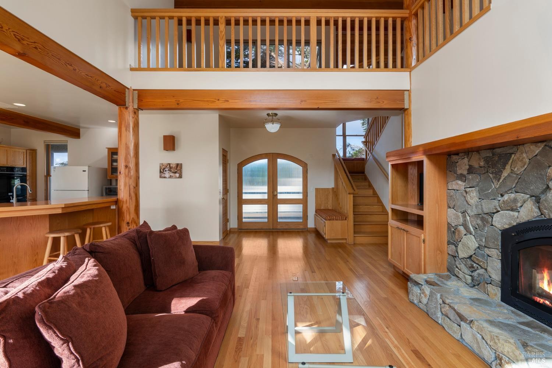
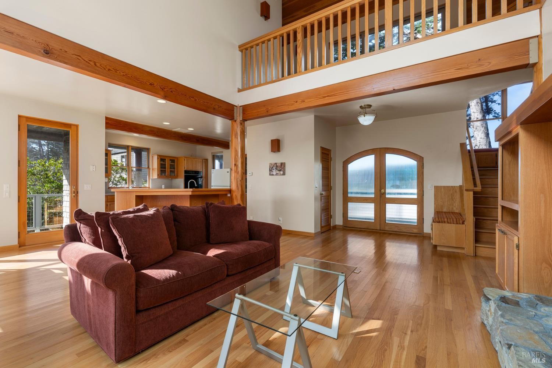
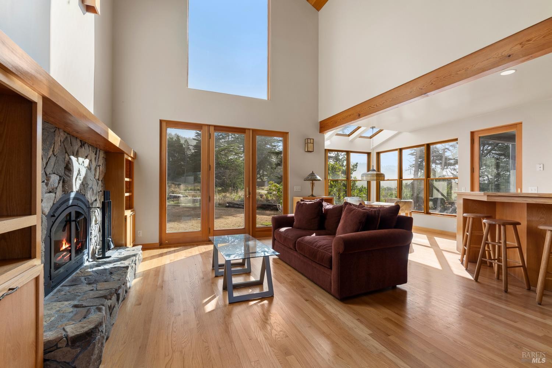
116 Shepherds Close
Services
- Balcony
- Carpet
- Dishwasher
- Fireplace
- Pool
- Washer Included
- Dryer Included
aménagements
- refroidissement
- Electric
- lot description
- Cul-de-sac, Tennis Courts
- Agglomération
- Playground
PROPERTY INFORMATION
- Appliances
- Dishwasher, Disposal, Double Oven, Electric Cook Top, Free Standing Refrigerator, Gas Water Heater, Microwave
- Fireplace Info
- Free Standing, Living Room, Primary Bedroom, Wood Burning
- Garage Info
- 2
- Heating
- Central, Electric, Fireplace(s), Propane
- Parking Description
- Detached, Garage Door Opener, Guest Parking Available, Side-by-Side, Uncovered Parking Spaces 2+
- Pool
- Common Facility
- Sewer
- Septic Pump, Septic System
- View
- Forest, Garden/Greenbelt, Hills, Ocean
EXTERIOR
- Construction
- Shingle Siding, Wood
- Exterior Features
- Balcony
- Lot Description
- Cul-De-Sac, Meadow West, Shape Irregular
- Roofing
- Composition
INTERIOR
- Flooring
- Carpet, Wood
- Interior Features
- Cathedral Ceiling
ADDITIONAL INFORMATION
- Body of Water
- Public

Listing provided by Rosemary R Campiformio at Liisberg & Company
This Listing is for Sale .The listing status is Activelocated within Sonoma County