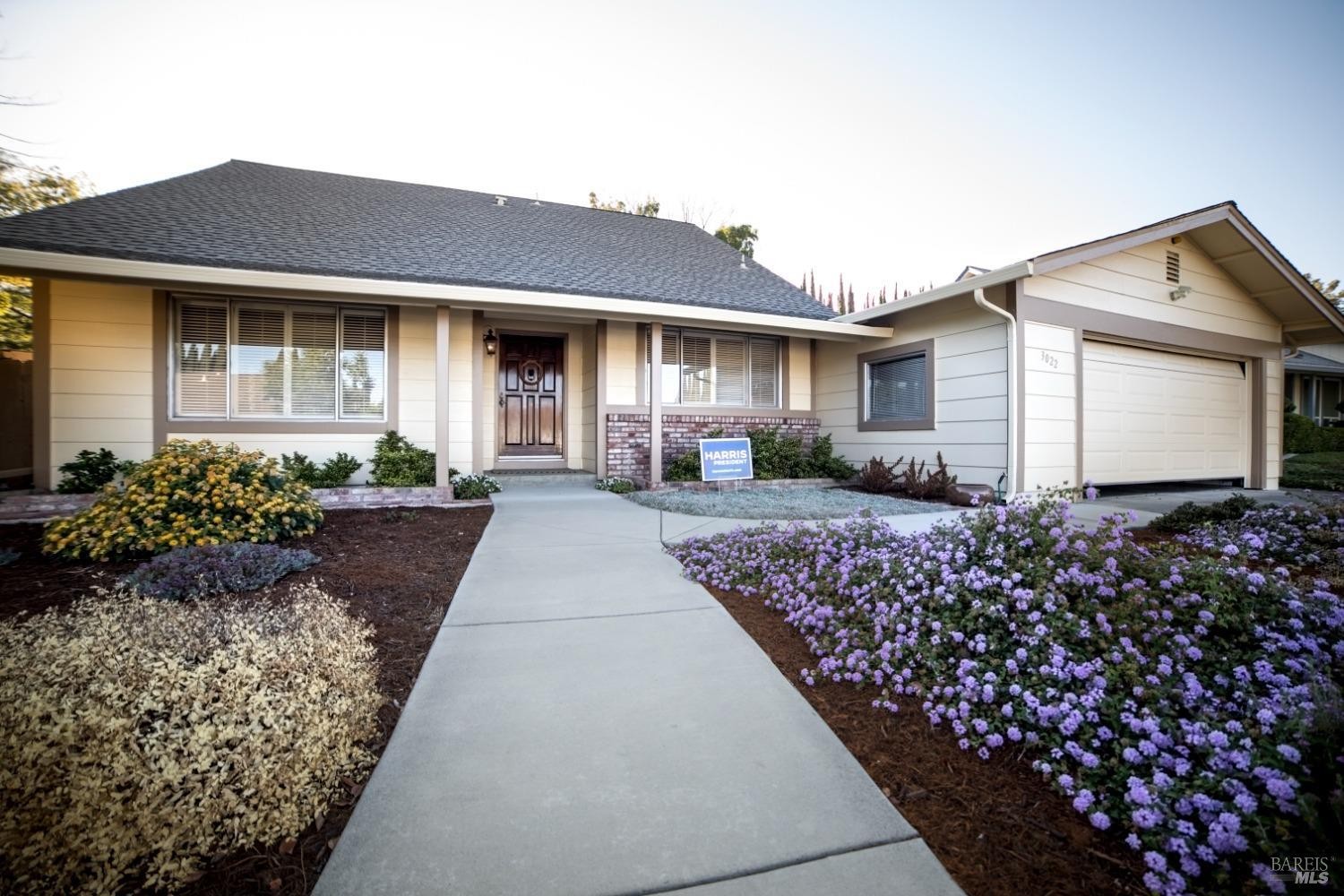 4 Lts3 SdBSingle Family Homes
4 Lts3 SdBSingle Family Homes



















3022 Vista Grande
Services
- Carpet
- Dishwasher
- Family Room
- Fenced
- Washer Included
- Dryer Included
aménagements
- refroidissement
- Electric, Solar
- Style
- Contemporary
PROPERTY INFORMATION
- Appliances
- Dishwasher, Disposal, Free Standing Electric Range, Free Standing Refrigerator, Hood Over Range, Microwave, Tankless Water Heater, Wine Refrigerator
- Cooling
- Central
- Fireplace Info
- Family Room, Insert
- Garage Info
- 2
- Heating
- Central, Fireplace Insert
- Parking Description
- Attached, EV Charging, Garage Door Opener, Interior Access, Side-by-Side
- Sewer
- Public Sewer
EXTERIOR
- Lot Description
- Auto Sprinkler Front, Auto Sprinkler Rear, Landscape Back, Landscape Front, Low Maintenance
- Roofing
- Composition
INTERIOR
- Flooring
- Carpet, Linoleum, Tile
- Interior Features
- Formal Entry, Open Beam Ceiling
- Rooms
- Attic, Baths Other, Dining Room, Family Room, Kitchen, Living Room, Primary Bathroom, Primary Bedroom, Possible Guest, Wine Storage Area
ADDITIONAL INFORMATION
- Body of Water
- Public
- Number of Units
- 0

Listing provided by Denise Kirchubel at RE/MAX Gold
This Listing is for Sale .The listing status is Activelocated within Solano County