 4 Lts3 SdBSingle Family Homes
4 Lts3 SdBSingle Family Homes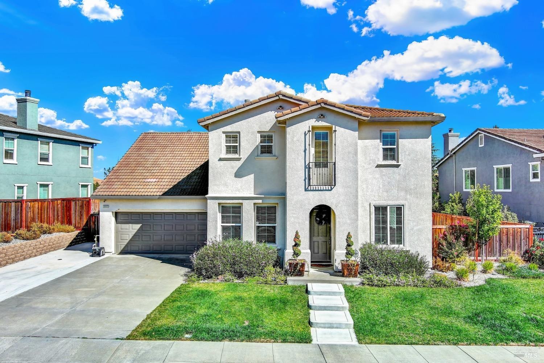
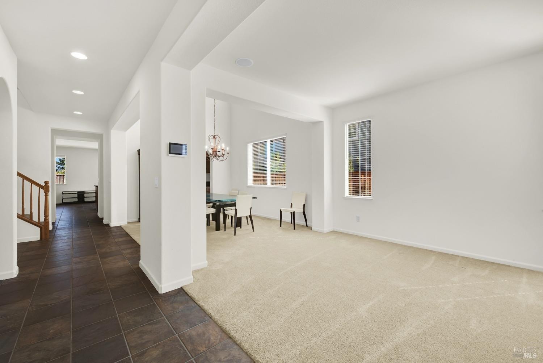
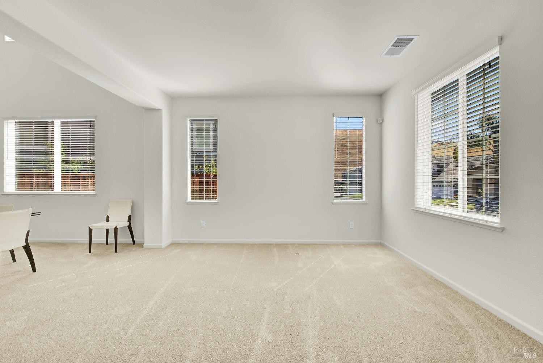
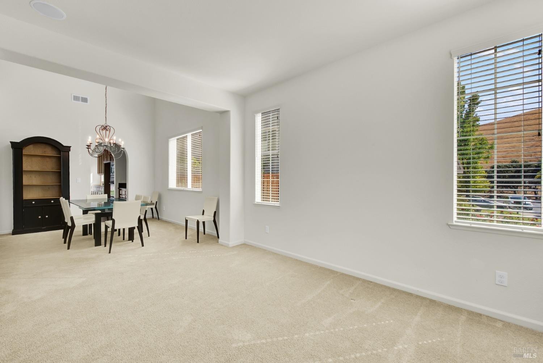

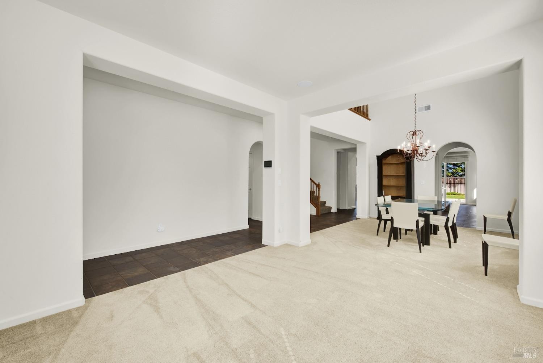
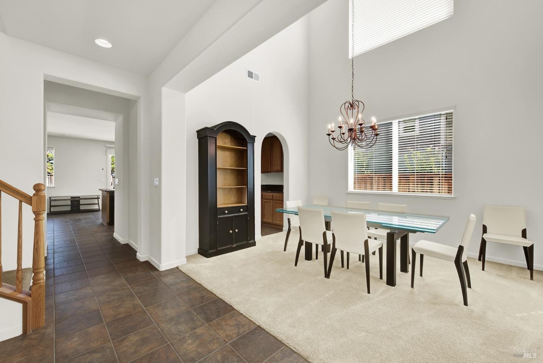
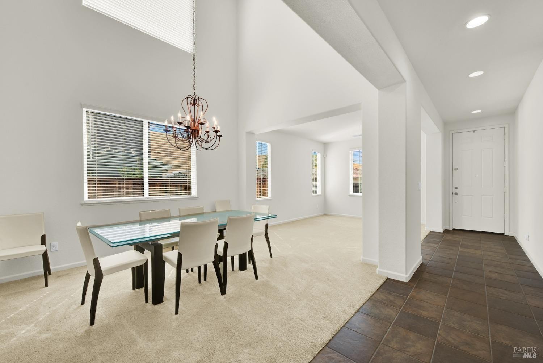
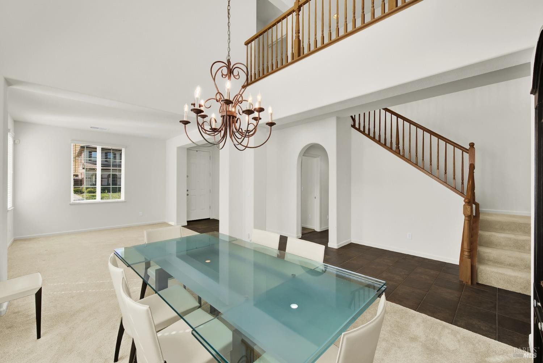
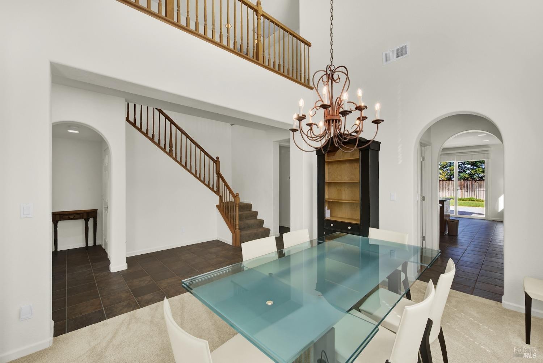
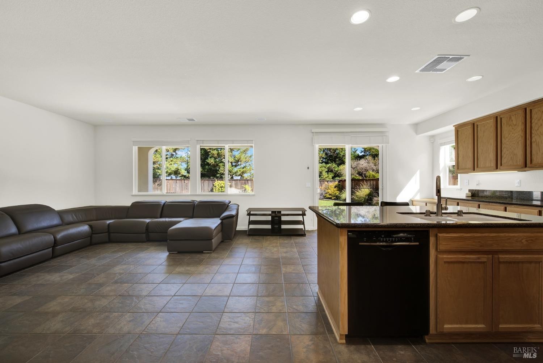
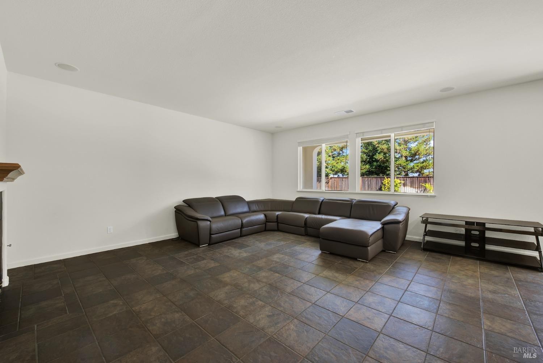
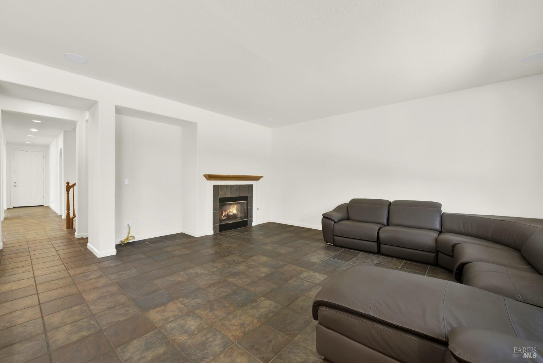
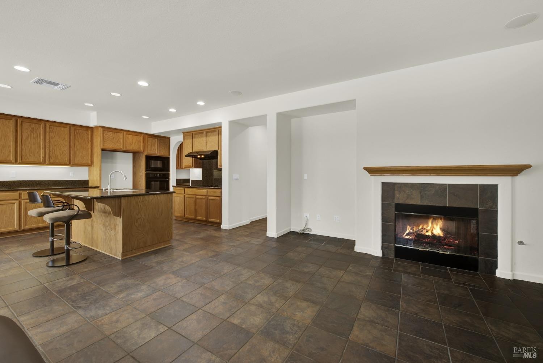
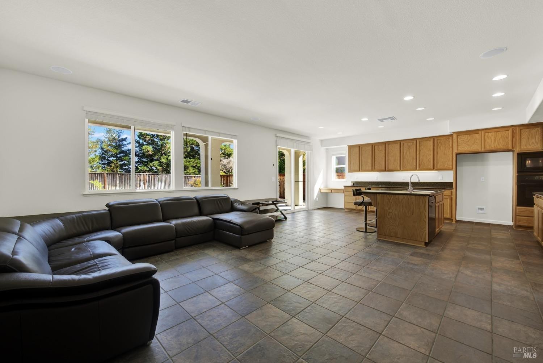
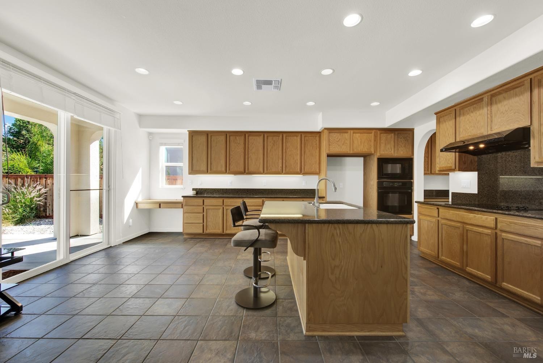
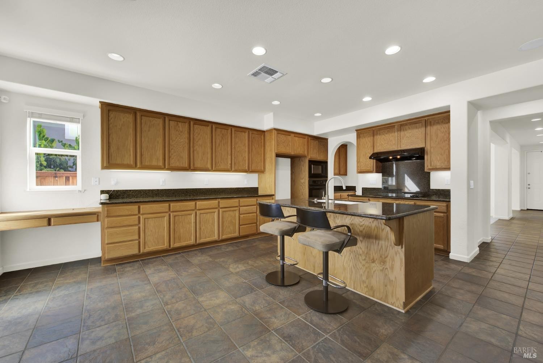
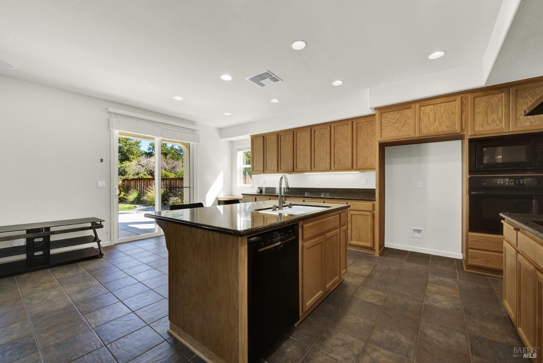
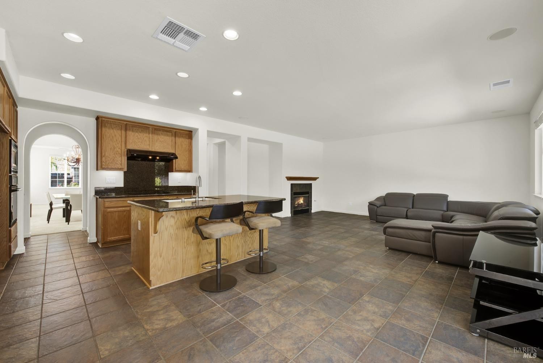
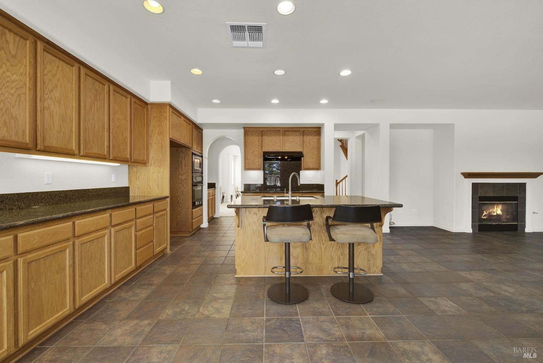
2442 Ridgewood Circle
Services
- Balcony
- Carpet
- Dishwasher
- Family Room
- Covered Patio
aménagements
- Style
- Contemporary
PROPERTY INFORMATION
- Appliances
- Built-In Electric Oven, Dishwasher, Electric Cook Top, Gas Water Heater, Hood Over Range, Microwave
- Cooling
- Central
- Fireplace Info
- Family Room
- Garage Info
- 4
- Heating
- Central
- Parking Description
- Attached, EV Charging, Garage Door Opener, Tandem Garage
- Sewer
- Public Sewer
EXTERIOR
- Construction
- Wood
- Exterior Features
- Balcony
- Lot Description
- Shape Regular
- Roofing
- Tile
INTERIOR
- Flooring
- Carpet, Tile
- Rooms
- Dining Room, Family Room, Game Room, Great Room, Kitchen, Laundry, Living Room, Primary Bathroom, Primary Bedroom
ADDITIONAL INFORMATION
- Body of Water
- Public
- Number of Units
- 0

Listing provided by Michelle Perez at RE/MAX Gold of Fairfield
This Listing is for Sale .The listing status is Activelocated within Solano County