 4 Lts3 SdBSingle Family Homes
4 Lts3 SdBSingle Family Homes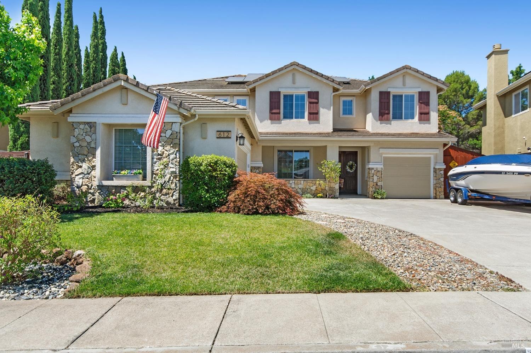
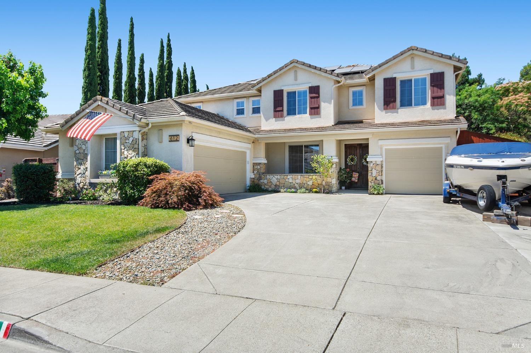
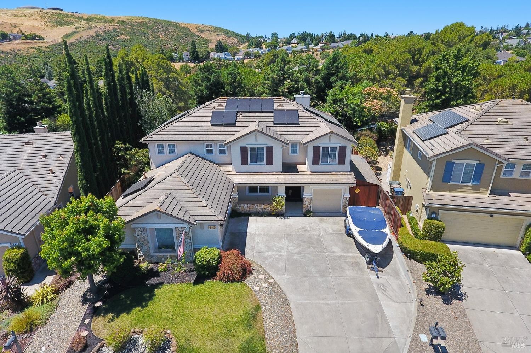
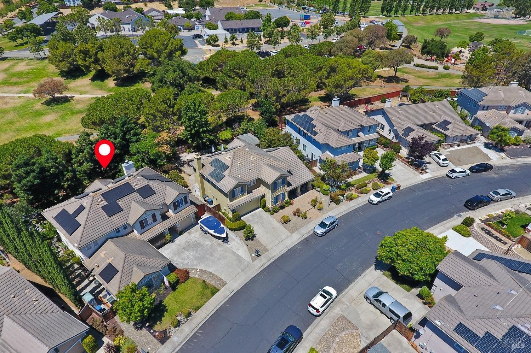
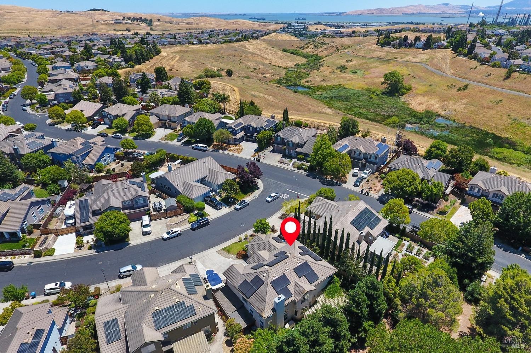
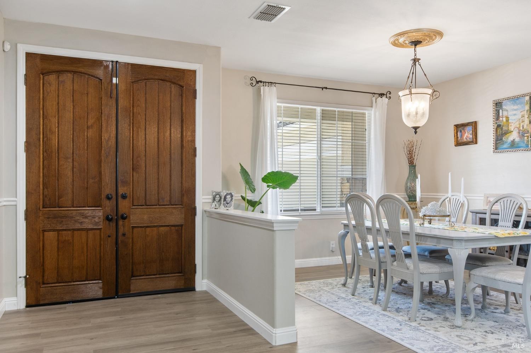
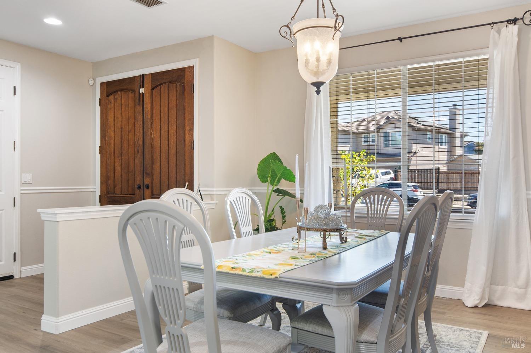
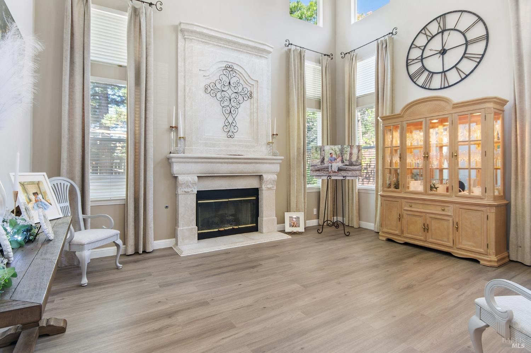
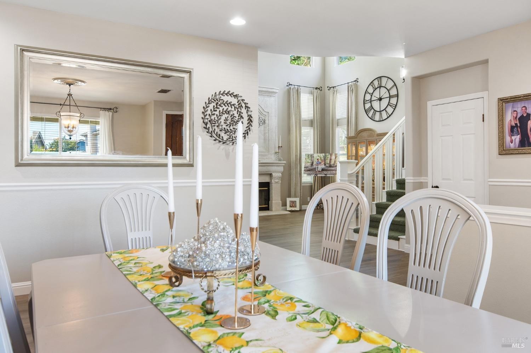
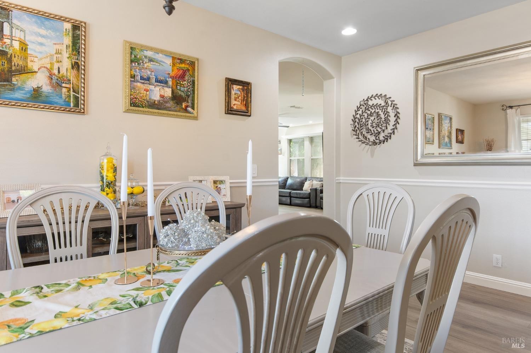
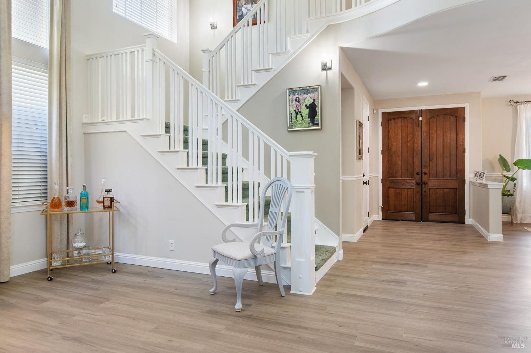
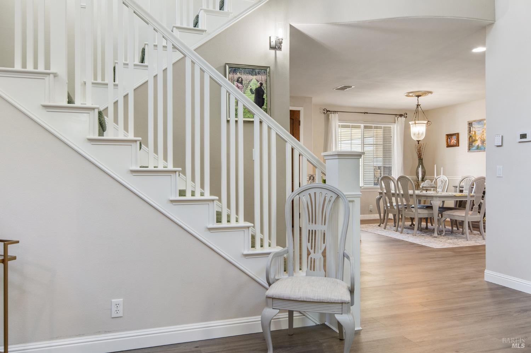
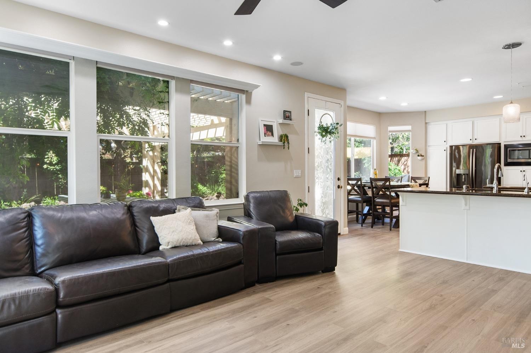
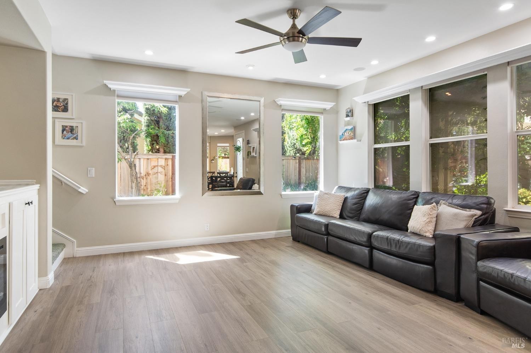
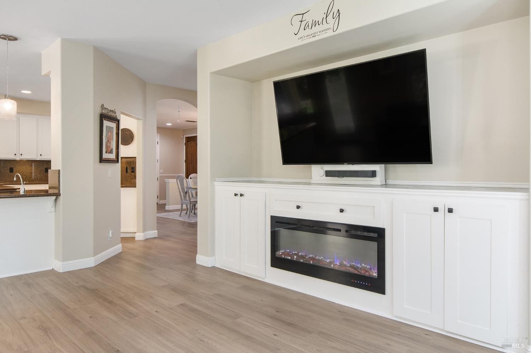
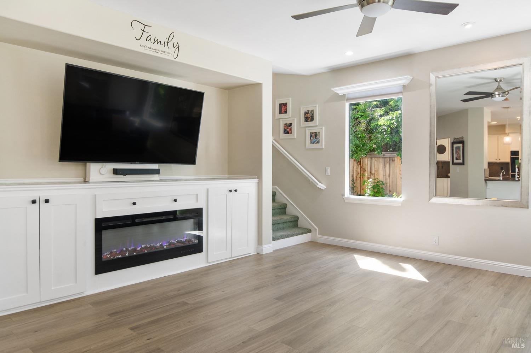
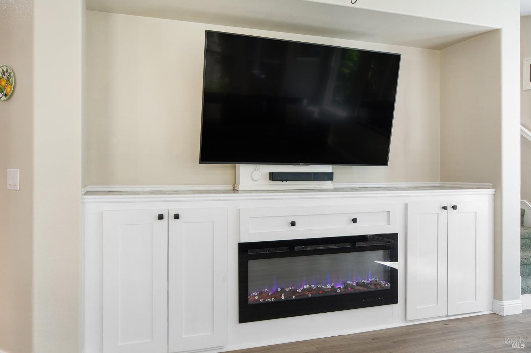
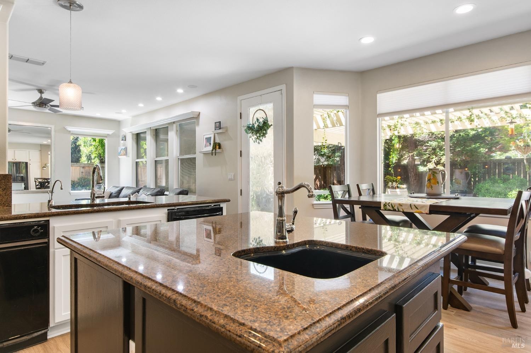
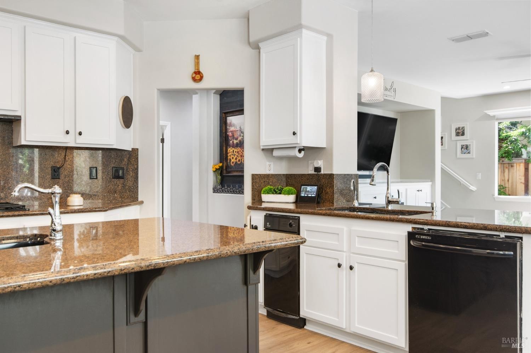
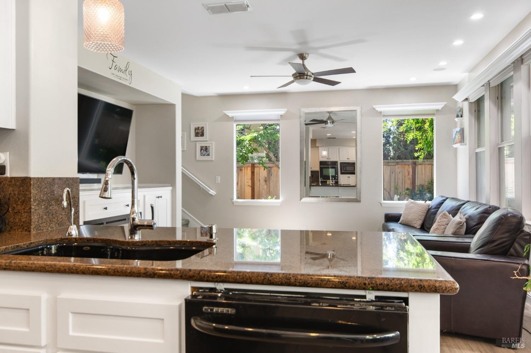
612 Robinson Way
Services
- Carpet
- Dishwasher
- Covered Patio
aménagements
- refroidissement
- Electric, Solar
- Style
- Contemporary
PROPERTY INFORMATION
- Appliances
- Built-In Electric Oven, Compactor, Dishwasher, Disposal, Double Oven, Free Standing Gas Range, Hood Over Range, Microwave
- Cooling
- Central
- Fireplace Info
- Electric, Wood Burning
- Garage Info
- 3
- Heating
- Central
- Parking Description
- Covered, EV Charging, RV Possible, Uncovered Parking Space
- Sewer
- Public Sewer
- View
- Other
EXTERIOR
- Lot Description
- Greenbelt, Landscape Back, Landscape Front, Private, Secluded
- Roofing
- Tile
INTERIOR
- Flooring
- Carpet, Laminate, Simulated Wood
- Interior Features
- Cathedral Ceiling
- Rooms
- Bonus Room, Dining Room, Family Room, Kitchen, Laundry, Living Room, Primary Bathroom, Primary Bedroom, Storage, Wine Storage Area
ADDITIONAL INFORMATION
- Body of Water
- Public
- Number of Units
- 0

Listing provided by Jennifer S Moore at Coldwell Banker Solano Pacific
This Listing is for Sale .The listing status is Activelocated within Solano County