 4 Lts2 SdBSingle Family Homes
4 Lts2 SdBSingle Family Homes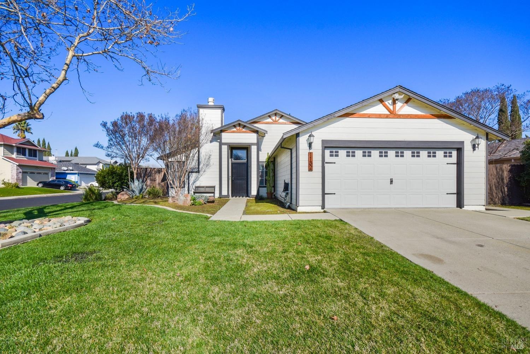
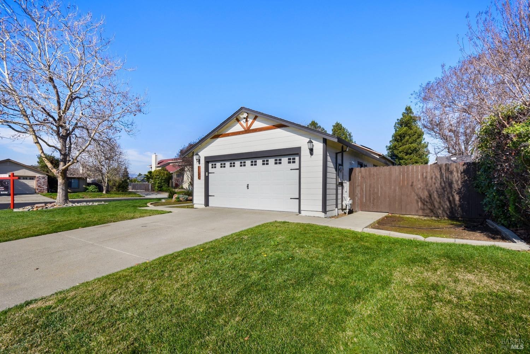
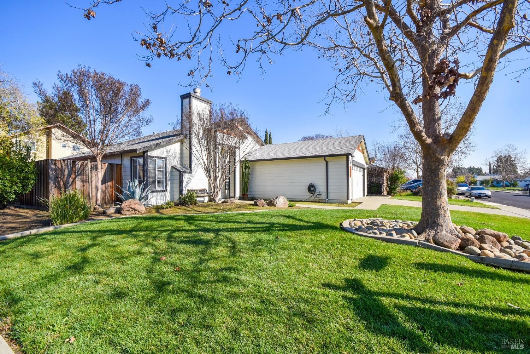
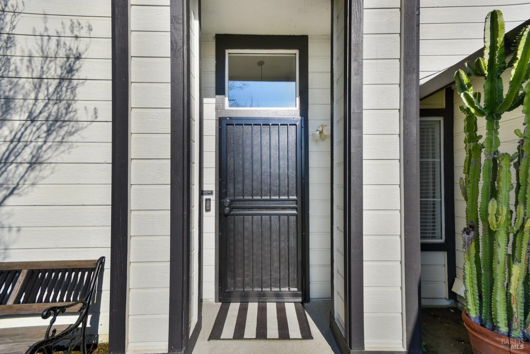
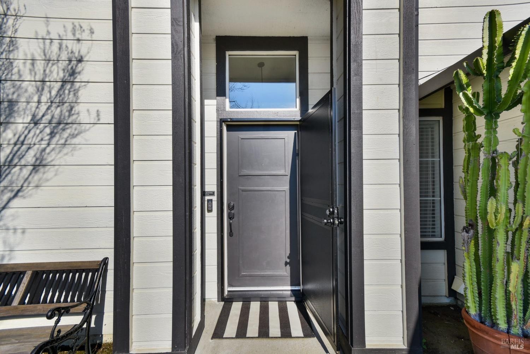
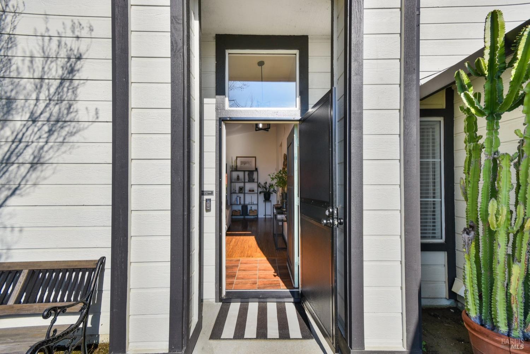
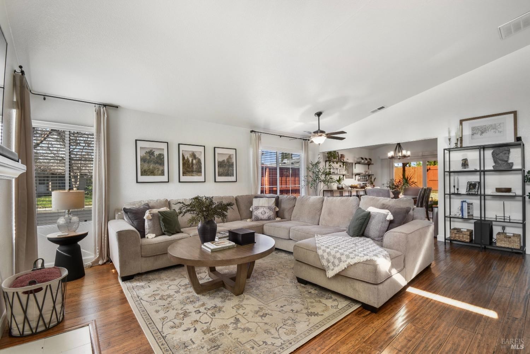
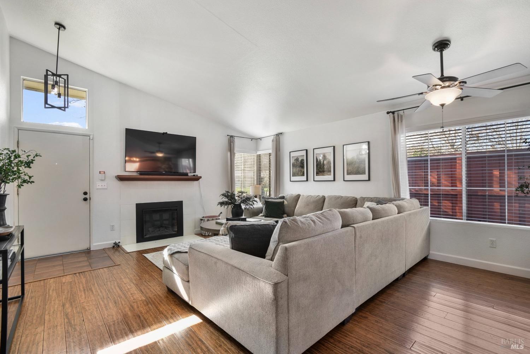
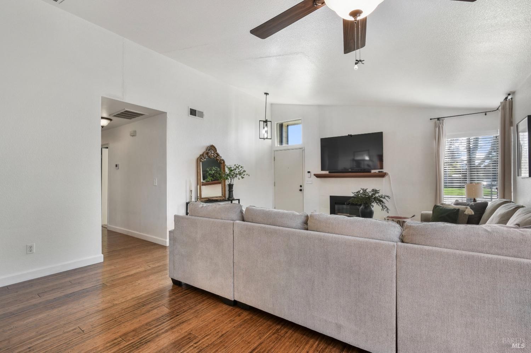
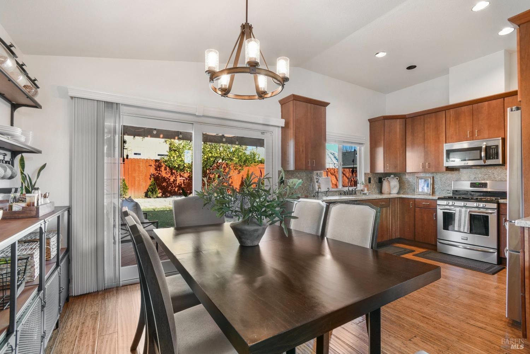
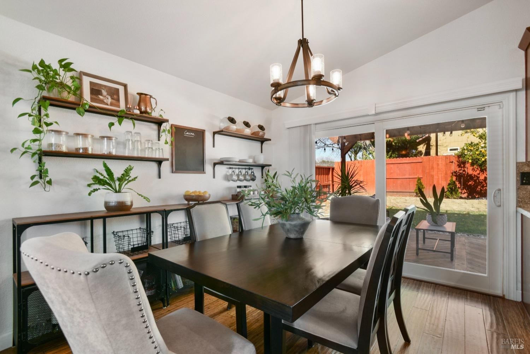
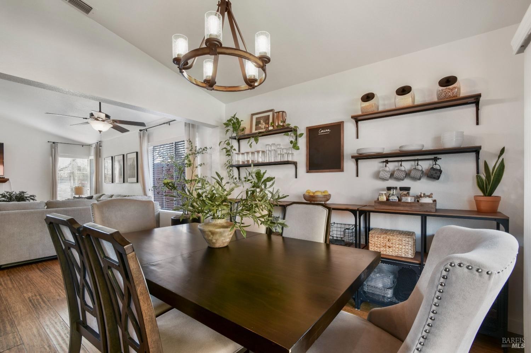
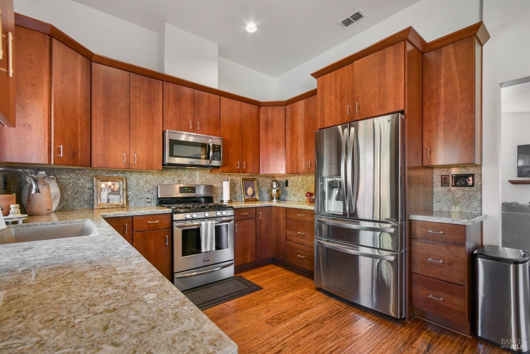
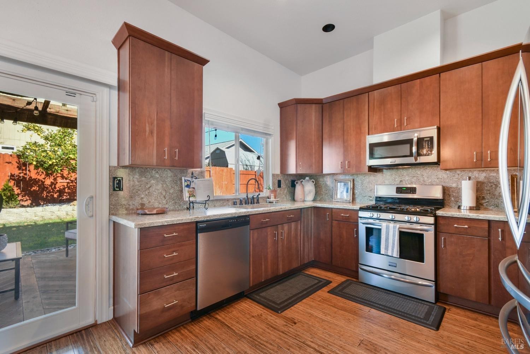
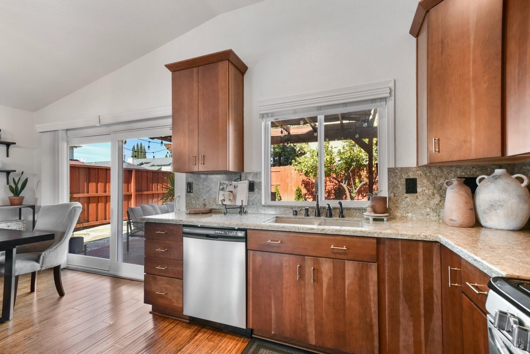
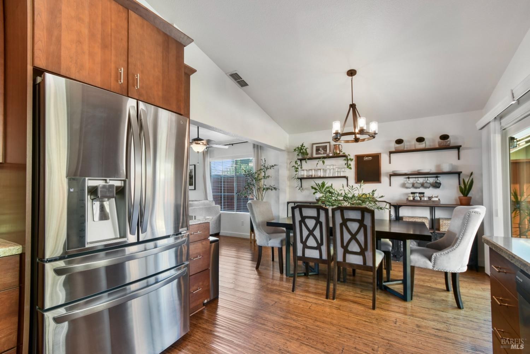
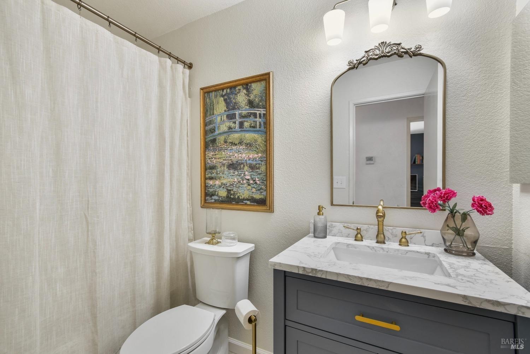
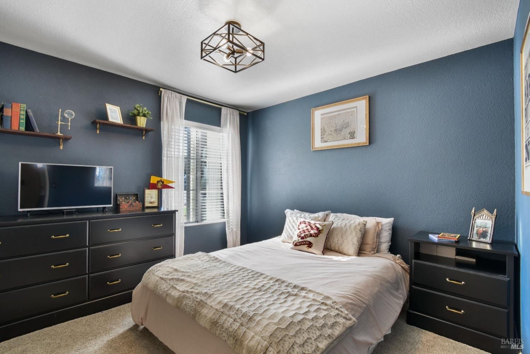
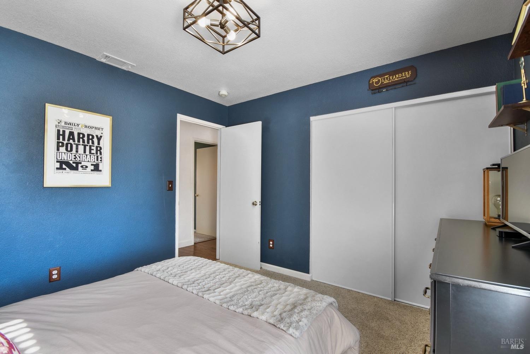
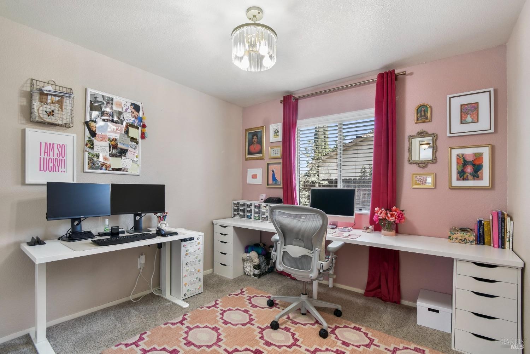
- 4
- Chambres
- 2
- Salles de bains complètes
- 1,290 Pi. ca.
- Intérieur
- .1885 HECTARES
- Extérieur
- $430
- Price / Sq. Ft.
- Single Family Homes
- Type de propriété
- 1993
- Année de construction
- Foxwood
- Lotissement
- 324006308
- ID Web
- 324006308
- ID MLS
1132 Ruby Drive
Services
- Carpet
- Dishwasher
- Covered Patio
aménagements
- lot description
- Wood Siding
- Style
- Traditional
PROPERTY INFORMATION
- Appliances
- Dishwasher, Free Standing Gas Range, Microwave
- Cooling
- Central
- Fireplace Info
- Brick, Gas Starter, Living Room
- Garage Info
- 2
- Heating
- Central
- Parking Description
- Attached, Garage Facing Front, Interior Access
- Sewer
- Public Sewer
EXTERIOR
- Construction
- Wood, Wood Siding
- Lot Description
- Auto Sprinkler F&R, Corner, Landscape Back, Landscape Front
- Roofing
- Composition, Shingle
INTERIOR
- Flooring
- Carpet, Laminate, Tile
- Rooms
- Baths Other, Dining Room, Kitchen, Living Room, Primary Bathroom, Primary Bedroom
ADDITIONAL INFORMATION
- Body of Water
- Public
- Number of Units
- 0

Listing provided by Jessica A Dunn at KW Vaca Valley
This Listing is for Sale .The listing status is Activelocated within Solano County
Any offer of compensation is made exclusively to Broker Participants of the MLS where the listing is filed.