 2 Lts2/1 SdBSingle Family Homes
2 Lts2/1 SdBSingle Family Homes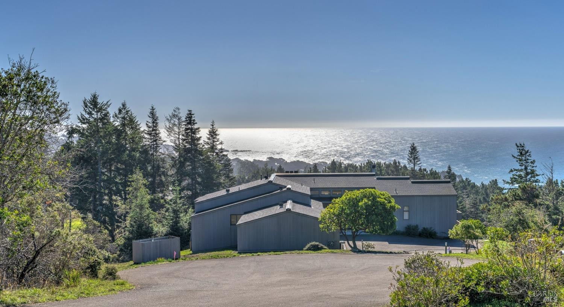
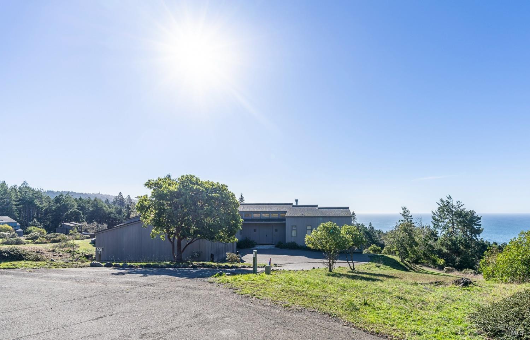
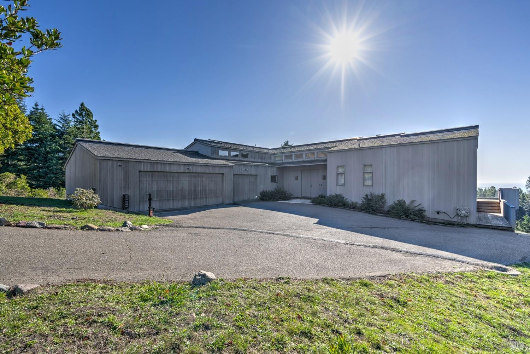
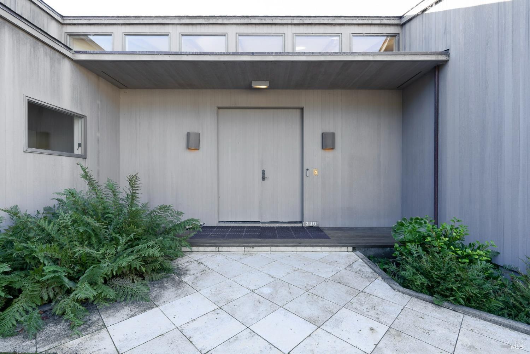
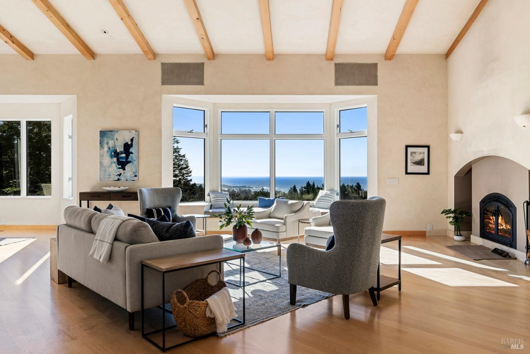
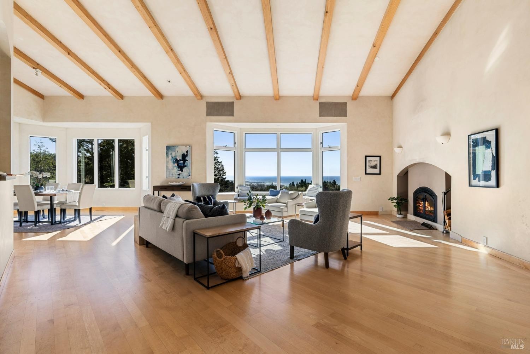
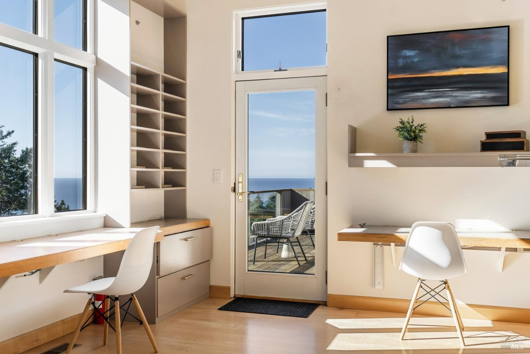
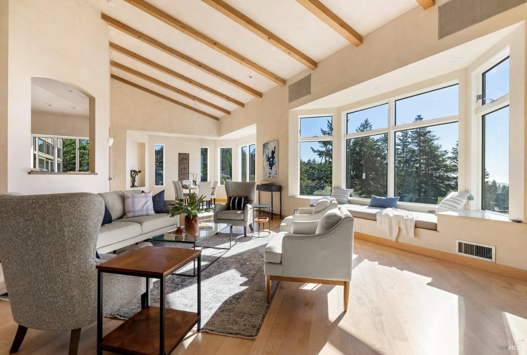
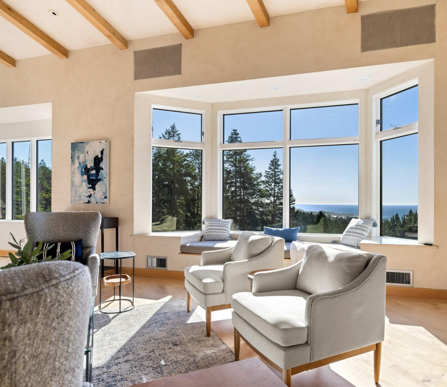
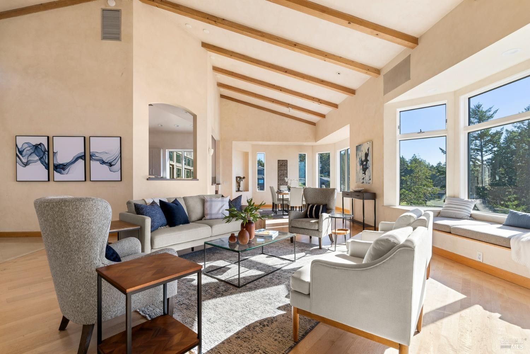
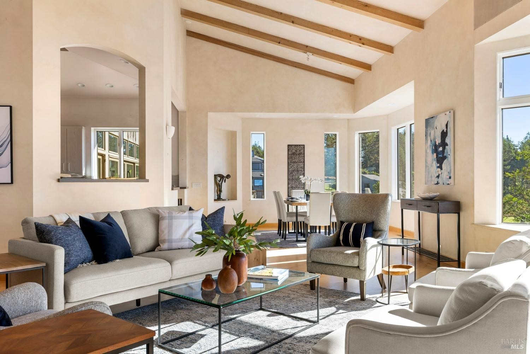
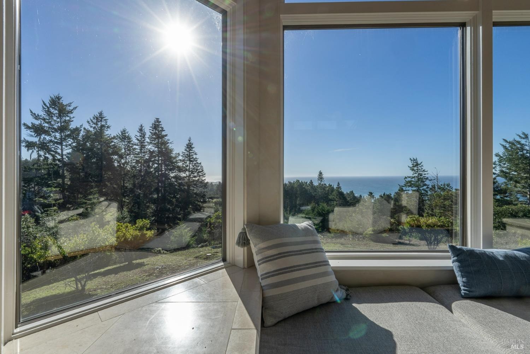
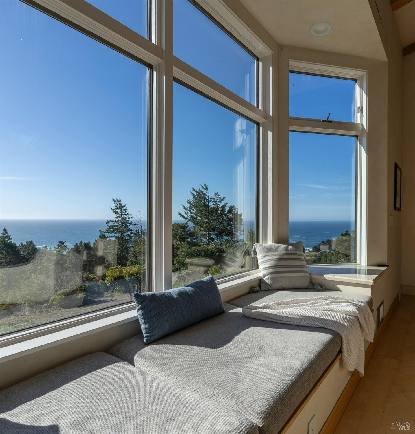
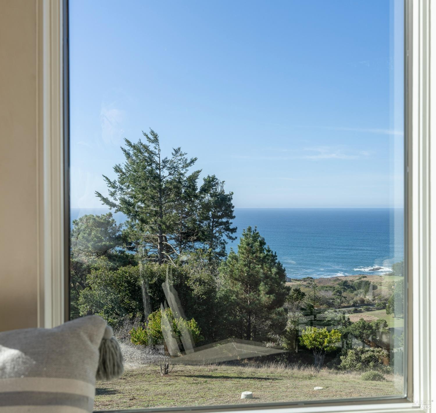
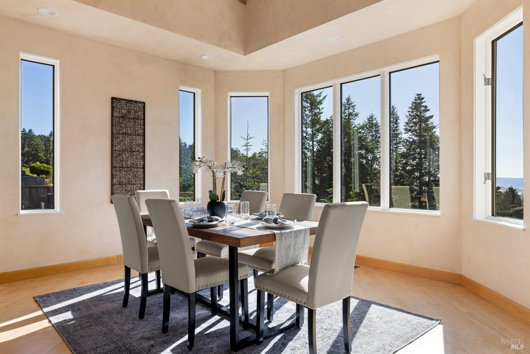
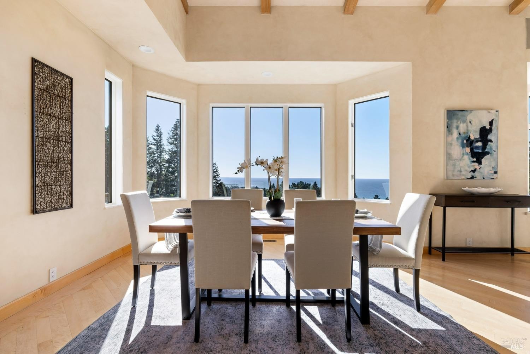
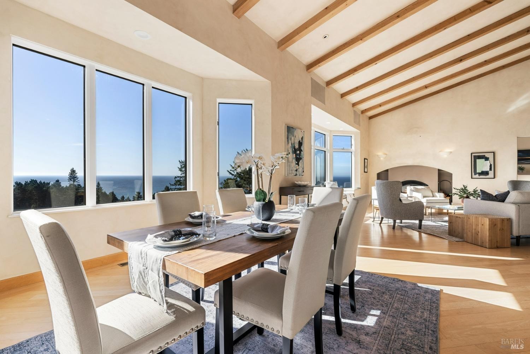
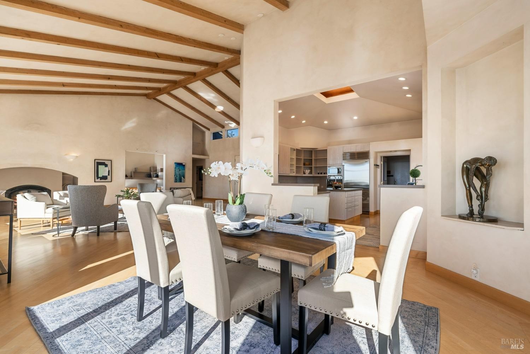
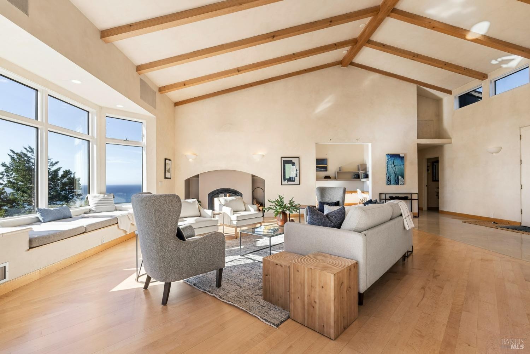
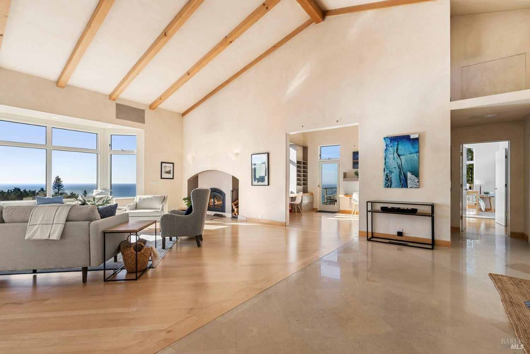
300 Spring Mdw
Services
- Dishwasher
- Pool
- Washer Included
aménagements
- lot description
- Tennis Courts
- Agglomération
- Playground
- Style
- Contemporary
PROPERTY INFORMATION
- Appliances
- Built-In Gas Range, Built-In Refrigerator, Dishwasher, Hood Over Range
- Basement
- Partial
- Fireplace Info
- Wood Burning
- Garage Info
- 3
- Heating
- Central, Propane
- Parking Description
- Attached, Garage Door Opener
- Sewer
- Septic System
- View
- Garden/Greenbelt, Ocean, Panoramic
EXTERIOR
- Construction
- Wood
- Lot Description
- Greenbelt
- Roofing
- Composition
INTERIOR
- Flooring
- Tile
- Interior Features
- Cathedral Ceiling, Formal Entry, Open Beam Ceiling, Storage Area(s)
- Rooms
- Bonus Room, Kitchen, Laundry, Living Room, Primary Bathroom, Primary Bedroom, Primary Bedroom 2+, Wine Storage Area
ADDITIONAL INFORMATION
- Body of Water
- Public
- Number of Units
- 0

Listing provided by Hanne M Liisberg at Liisberg & Company
This Listing is for Sale .The listing status is Activelocated within Sonoma County
Any offer of compensation is made exclusively to Broker Participants of the MLS where the listing is filed.