369 Parkfield Way
Services
- Breakfast Bar
- Carpeted Floors
- Dishwasher
- Fenced Yard
- Garbage Disposal
- Kitchen Island
- Patio
- Porch
- Refrigerator
- Sprinkler System
- Storage
- Tile Flooring
- Walk-in Closet
- Gardens
- Hardwood Flooring
- Tub and Shower
aménagements
- refroidissement
- Central A/C
- Parking
- Garage 2 Cars, Garage Attached
- lot description
- Double Pane / Storm Windows
- Style
- Craftsman

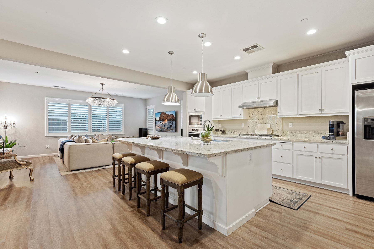
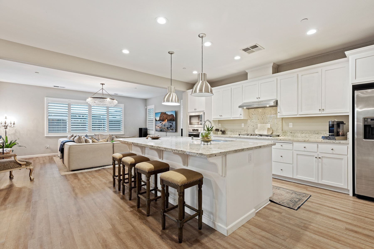
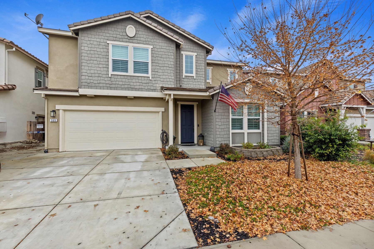
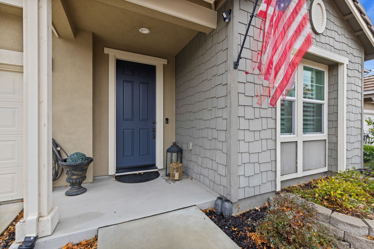
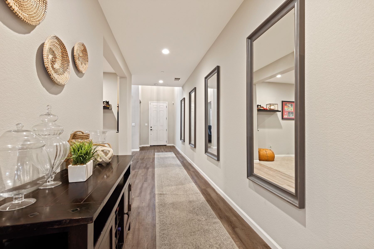
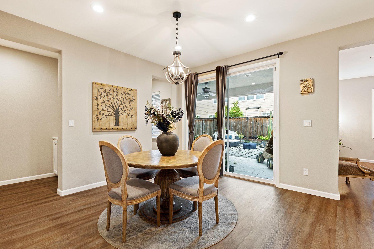
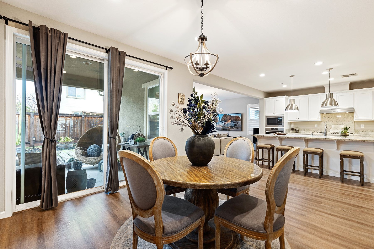
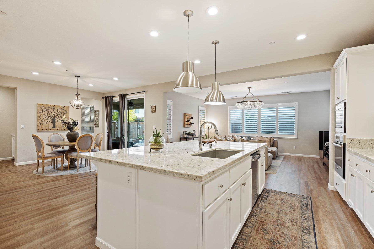
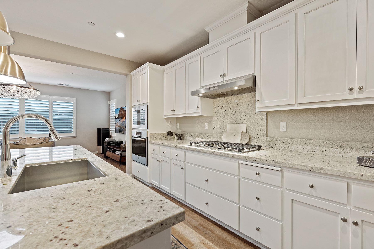
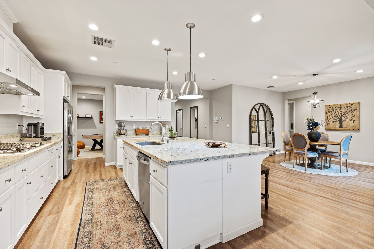
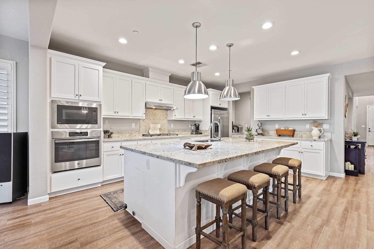
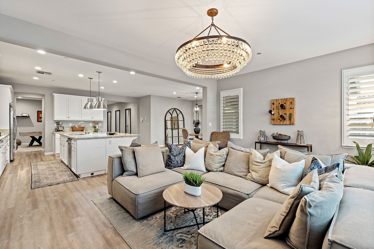
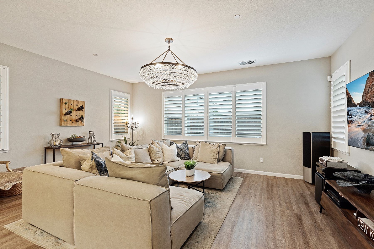
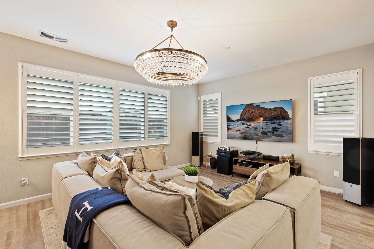
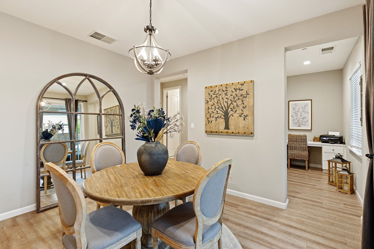
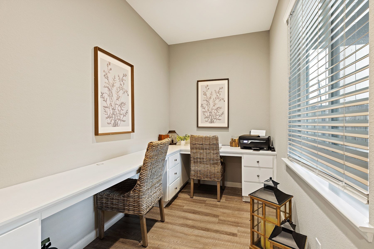
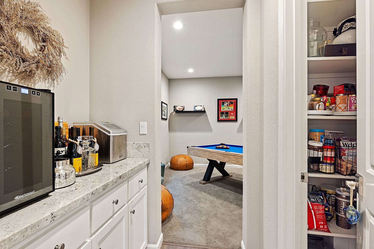
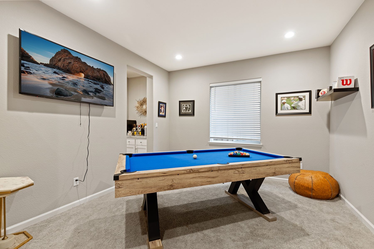
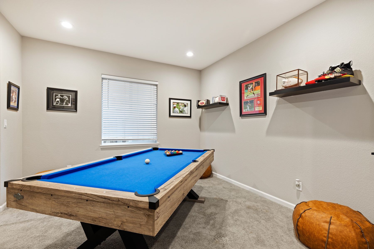
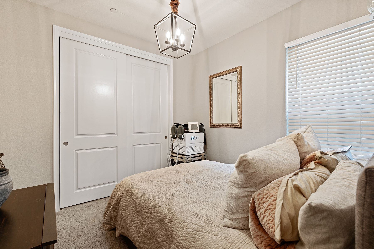
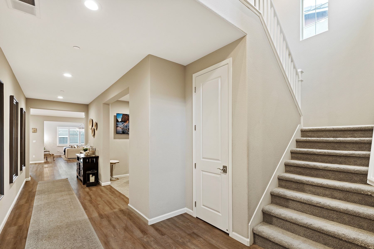
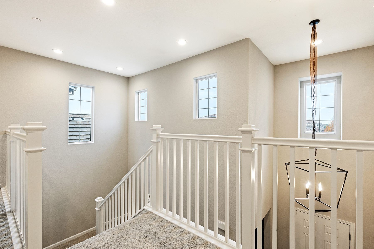
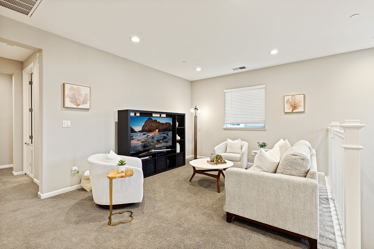
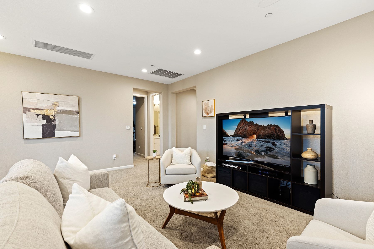
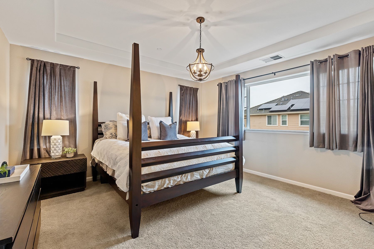
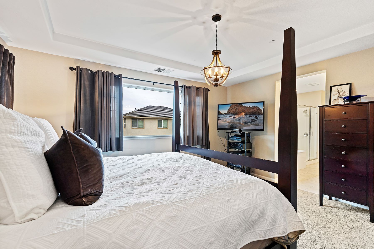
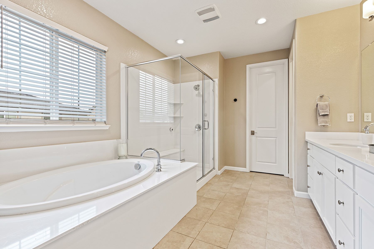
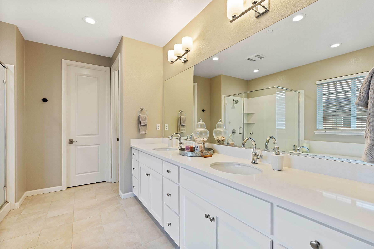
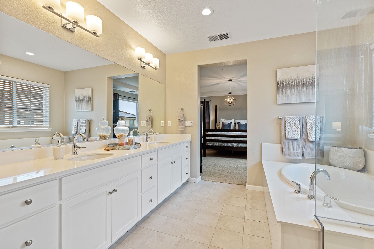
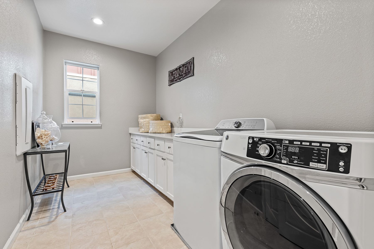
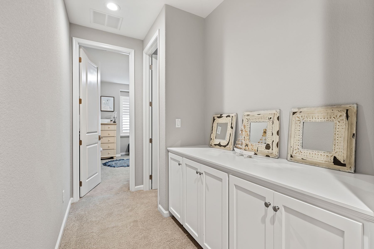
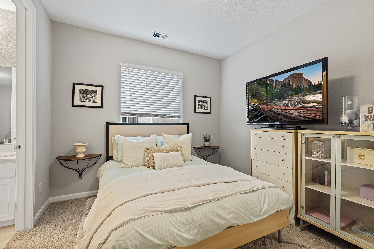
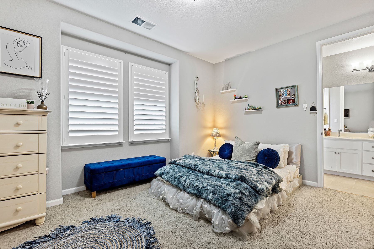
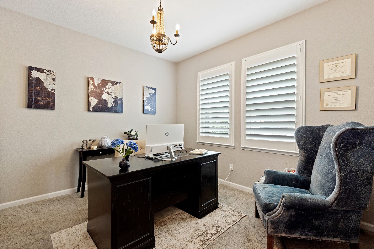
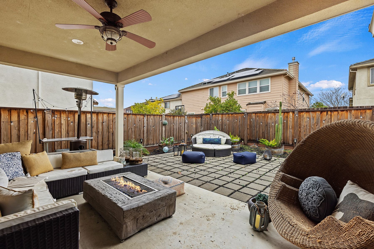
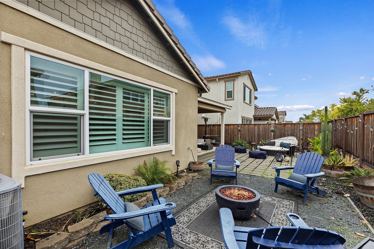
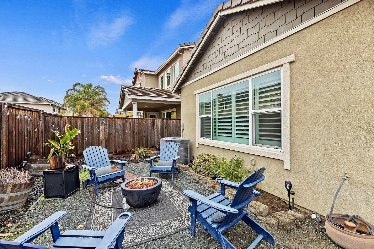


Upon entry, you'll find the first office, a formal dining/bonus room that connects through to the chef's kitchen that features quartz countertops, stainless steel appliances, an expansive island for five, and a walk-in pantry with prep counter and storage. The open kitchen-family-dining layout is perfect for everyday living.
A main-level bedroom and full bathroom offer convenience for guests or multi-generational living. Also on the main level is a second office/workspace with built-ins.
Upstairs boasts a spacious bonus room, four bedrooms, three bathrooms, and a large laundry room with built-in cabinetry and counter space. The private primary suite features a spa-like bathroom with a soaking tub, a walk-in shower, dual sinks, and a grand custom walk-in closet.
Step out back into the California room with two separate fire pit areas and space to add to your dream backyard. This home also offers a two-car garage with tandem parking and plenty of storage. Don't miss this exceptional home!