 3 Zi.3 Bd.Single Family Homes
3 Zi.3 Bd.Single Family Homes
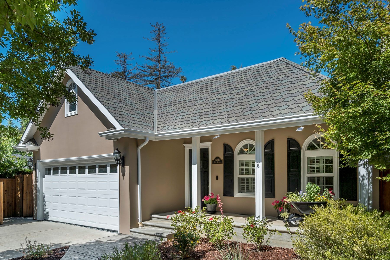
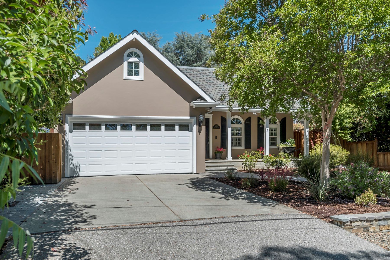
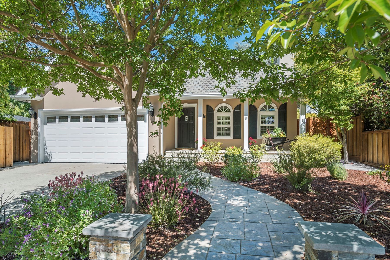
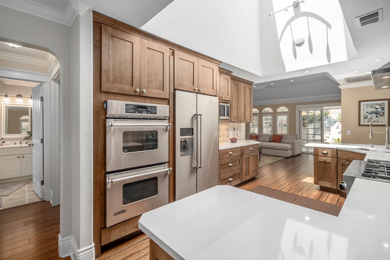
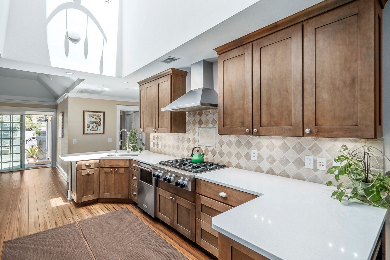
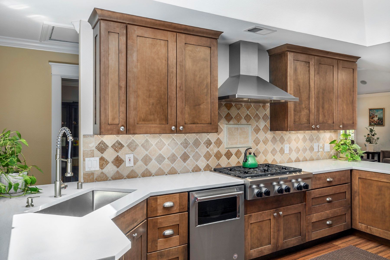
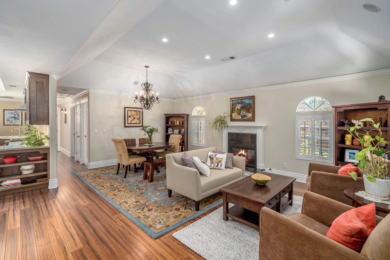
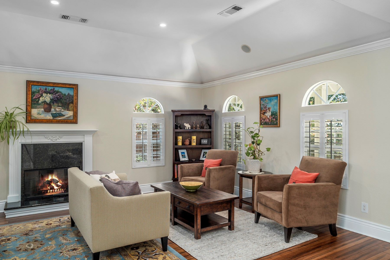
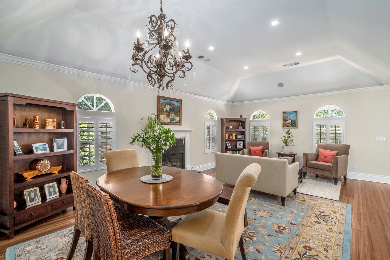
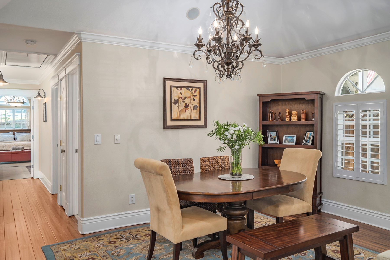
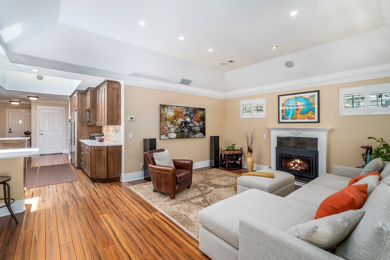
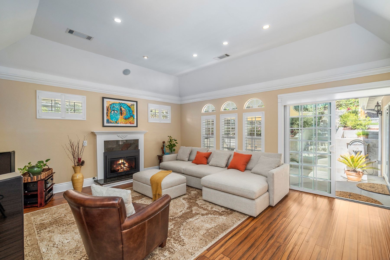
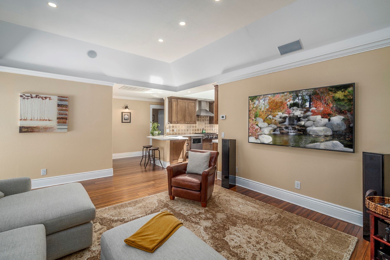
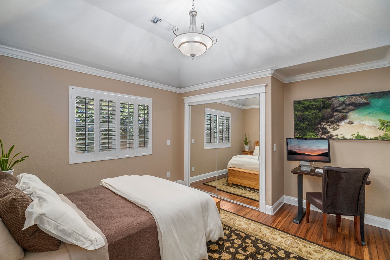
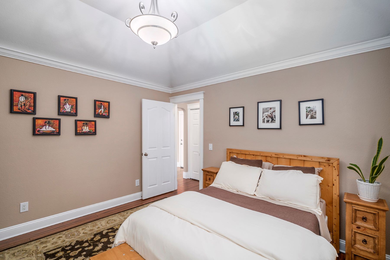
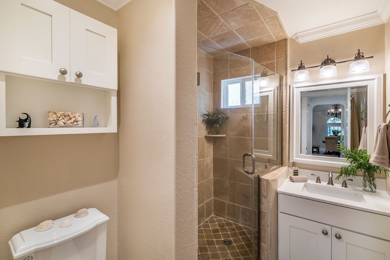
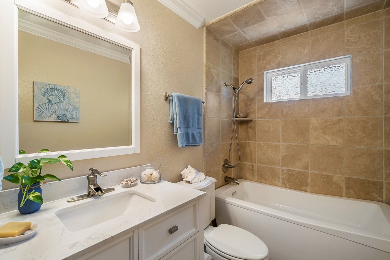
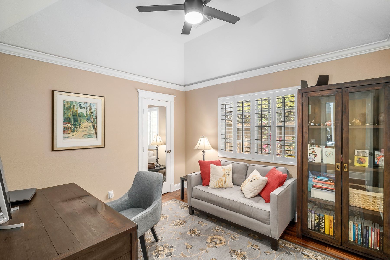
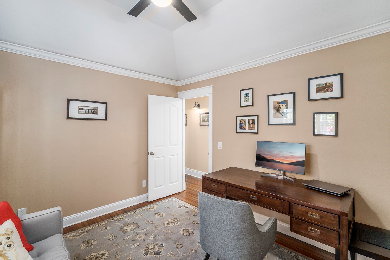
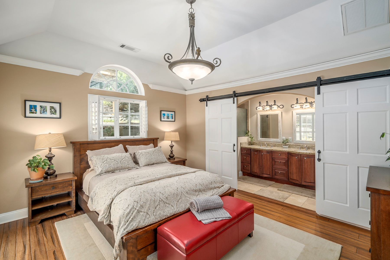
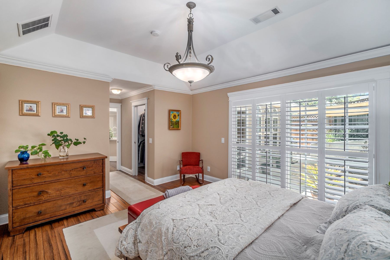
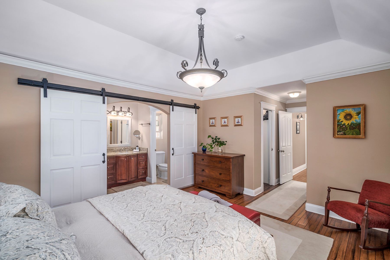
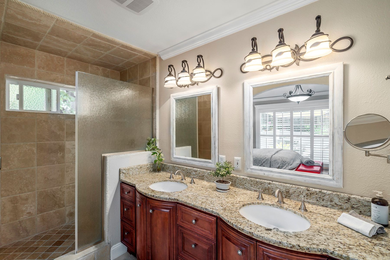
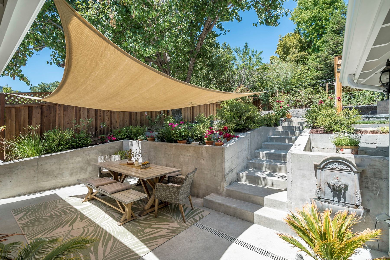
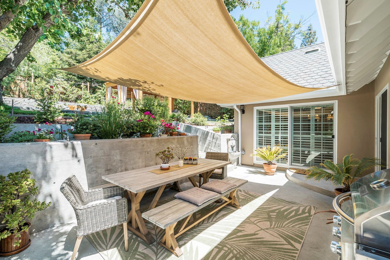
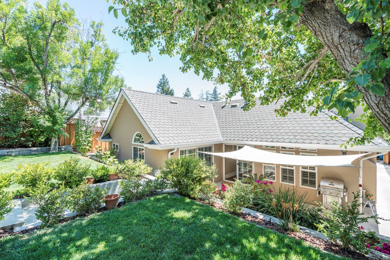

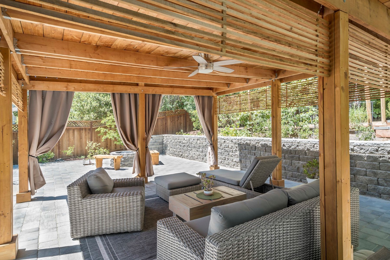
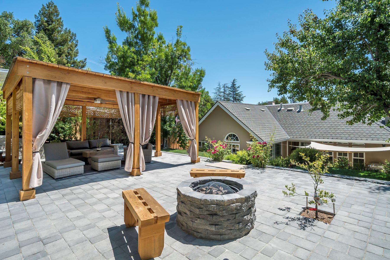
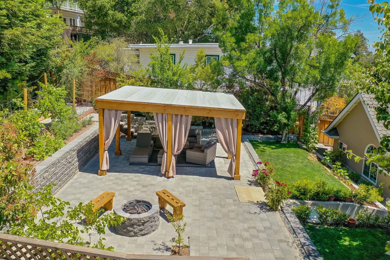
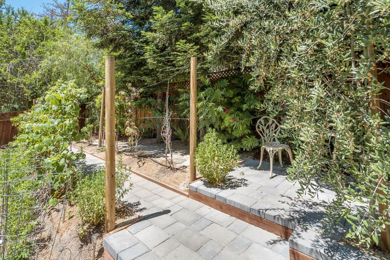
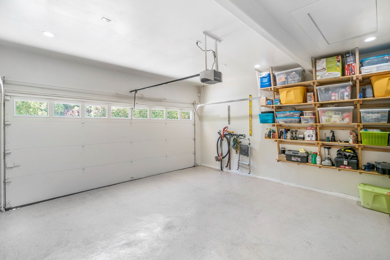
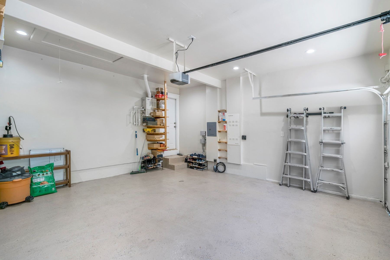
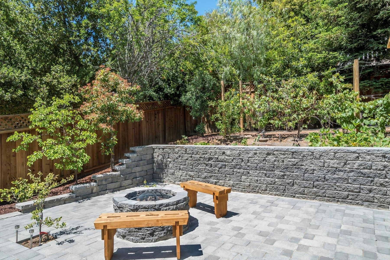
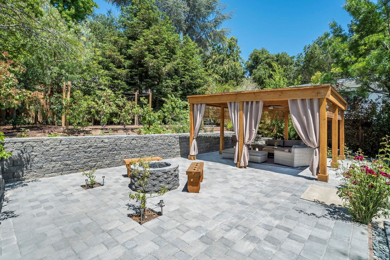
 3 Zi.3 Bd.Single Family Homes
3 Zi.3 Bd.Single Family Homes14341 Elva Avenue
Ausstattung
- 2 Fireplaces
- Security System
- Hardwood Flooring
Besonderheiten
- Parkplatz
- 2 Car Garage
Property Feature
- Age
- Over 50 Years Old
Fireplace Type
- Fireplace Description
- Gas


Approximately 1,850 square feet of living space on one level features a light-filled interior with bamboo hardwood floors, high ceilings with crown molding and decorative millwork, plantation shutters, and fresh interior and exterior paint. Acute attention to every detail is evident throughout the three bedrooms and three bathrooms, a fabulous chef's kitchen, a formal living and dining room, and a spacious family room.
Nestled in the foothills of the gorgeous Santa Cruz Mountains, Saratoga has long been an enchanting oasis with a small-town ambiance, known for its top-rated schools, excellent culinary experiences, boutiques, cafes, and art galleries. Its proximity to Silicon Valley and the Santa Cruz coastline is ideal, making it an absolute treasure for those seeking an exclusive South Bay residence.
The front landscape and paint colors of the inviting front porch with its shutter-framed windows and that traditional design even caught the attention of Bob Vila, the renowned home renovator, and his crew for his series “California Homes.'
Come inside to relish the spaciousness of the front-facing living room that also has a gas-burning fireplace and the adjacent dining room. Natural light from an operable skylight illuminates the centrally located chef’s kitchen that is well-appointed with custom soft-close cabinetry, Silestone counters with a decorative tumbled stone backsplash, a peninsula island/breakfast bar, and a stainless farmhouse sink. Stainless appliances include a KitchenAid six-burner cooktop, dishwasher, and refrigerator, and Jenn Air dual ovens.
A gas fireplace with a carved mantel and a power fan anchors the adjacent family room. This spacious gathering area also has a high ceiling, clerestory, and views of the backyard gardens. Slide open the glass door to seamlessly access the patios and gardens.
The master bedroom is a sumptuous retreat featuring two walk-in closets with two-sided mirrored pocket doors. Behind a decorative double barn door is the master bathroom featuring a dual sink furniture-style vanity with a granite counter and a shower with a rain glass enclosure. Sliding glass doors offer convenient access to the backyard gardens.
Two additional bedrooms also have high ceilings and plantation shutters. One has a walk-in closet, and one has a closet behind sliding mirrored doors. Two other bathrooms feature decorative tile finishes and stylish fixtures. One features a freestanding soaking tub and shower combination.
An ultra-private sanctuary, the backyard offers multiple venues wrapped in beautifully landscaped gardens with optimal south and east-facing views. A cascading fountain serenades the first-level patio, an ideal outdoor dining venue.
Step up to the more than 200-square-foot pergola, a fabulous entertaining space, or gather around the fire pit on the adjacent open patio on a cool evening. One more level offers the ultimate view terrace and peaceful retreat with views of the distant mountains and the nearby grapevines and prolific vegetable garden. Additional raised garden beds are located along the side yard.
This home also features rewired surround sound, security cameras, indoor laundry with a Samsung high capacity washer and dryer, a Ring doorbell, and app control of security, lighting, sprinklers, and thermostat by phone. The two-car garage has an epoxy floor, a high-speed electric car charger, a tankless water heater, and a pull-down ladder to attic storage.
Close to nearby parks and top-rated schools.