 6 Zi.2/1 Bd.Single Family Home
6 Zi.2/1 Bd.Single Family Home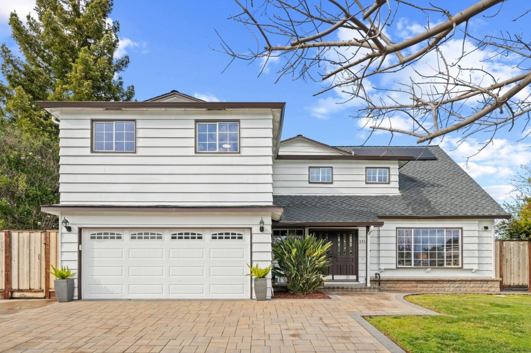
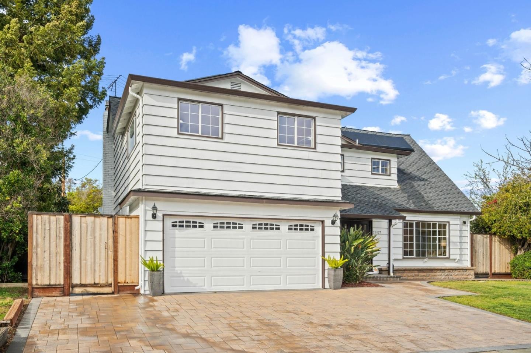
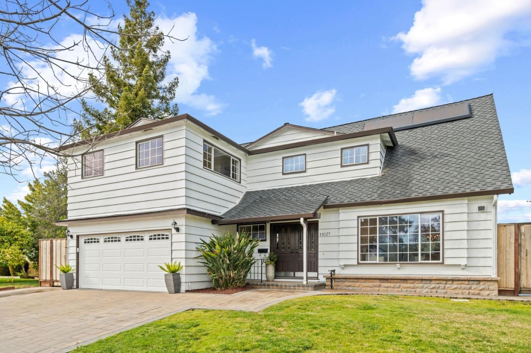
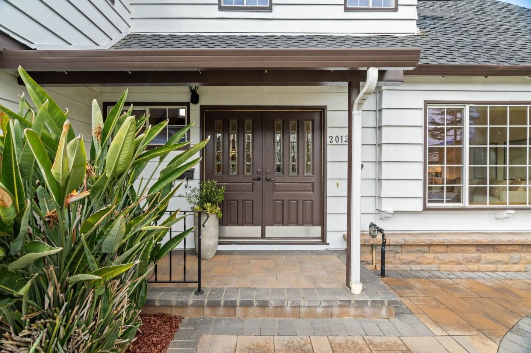
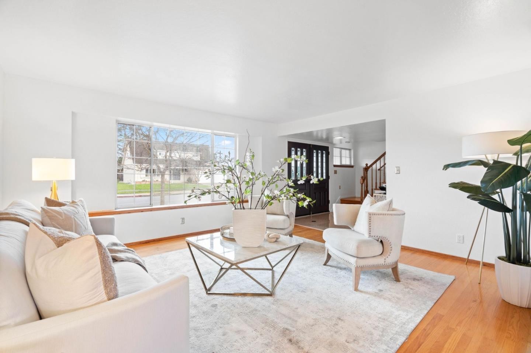
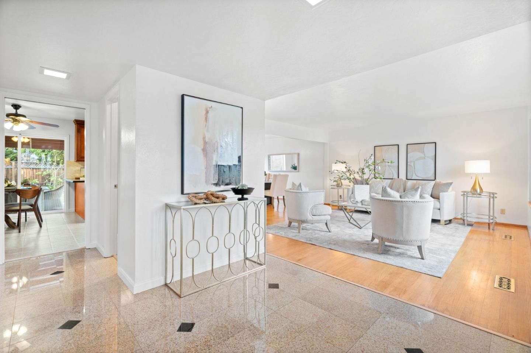
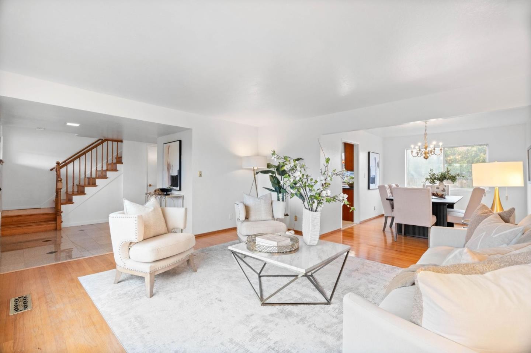
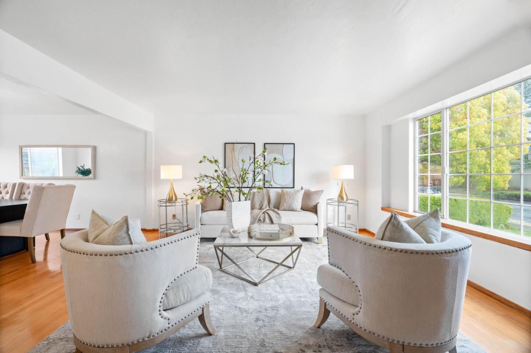
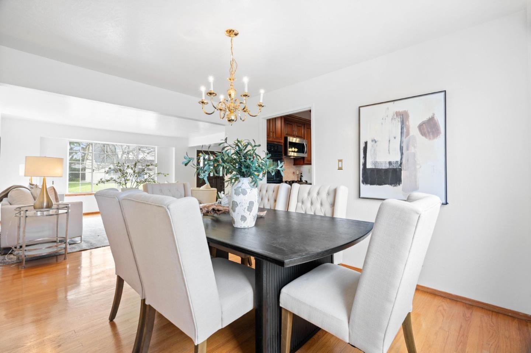
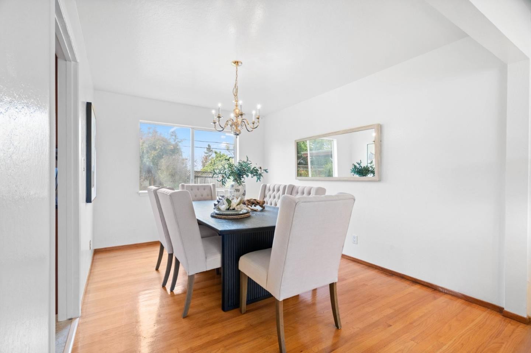
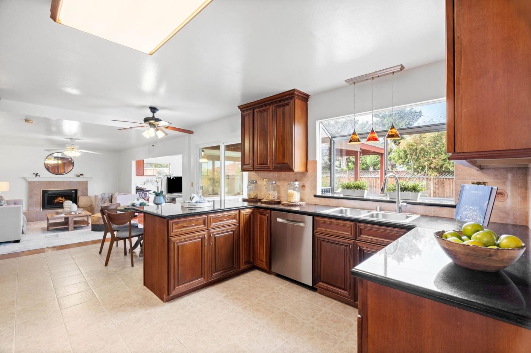
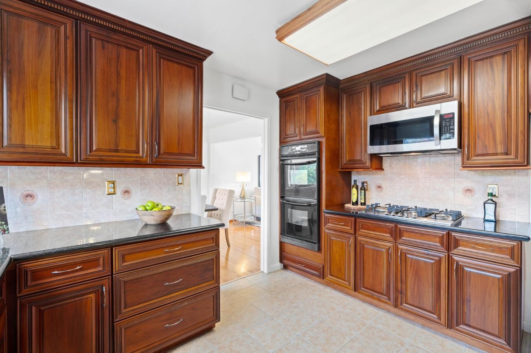
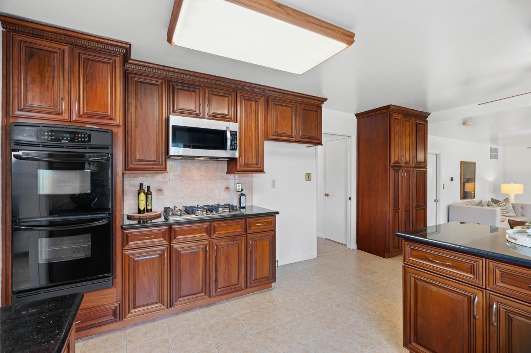
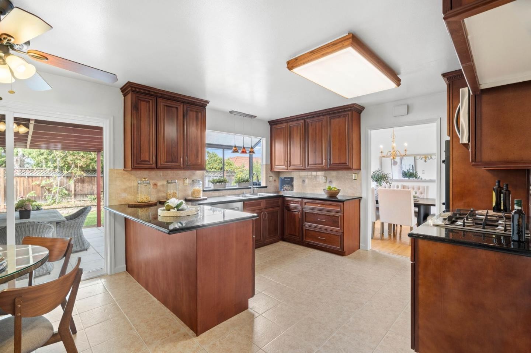
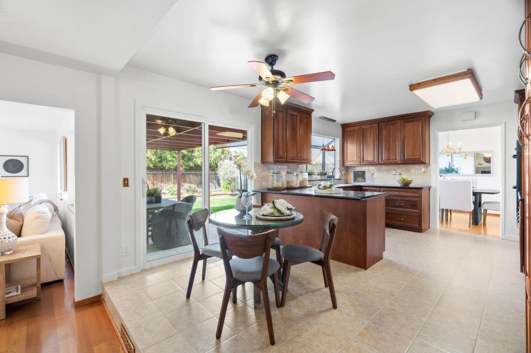
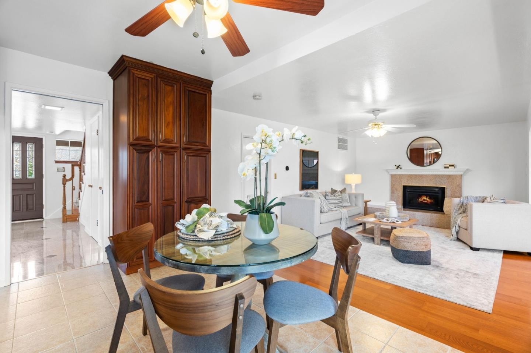
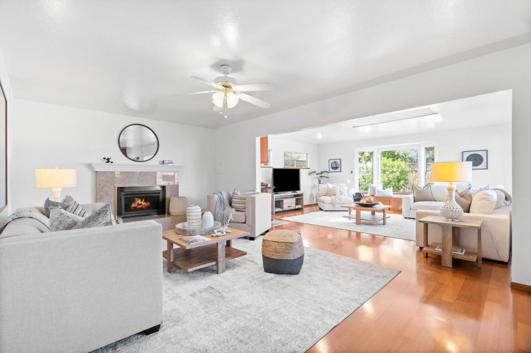
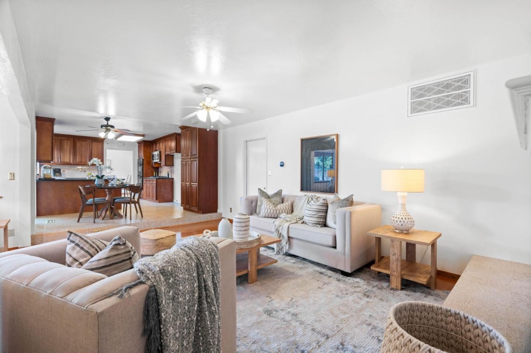
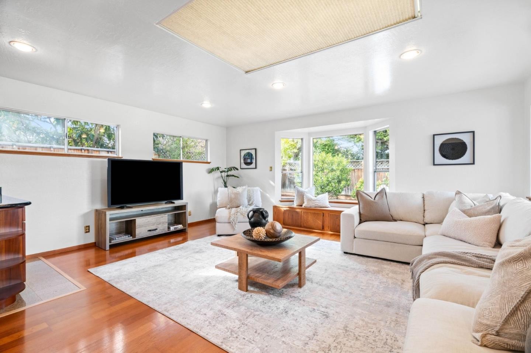
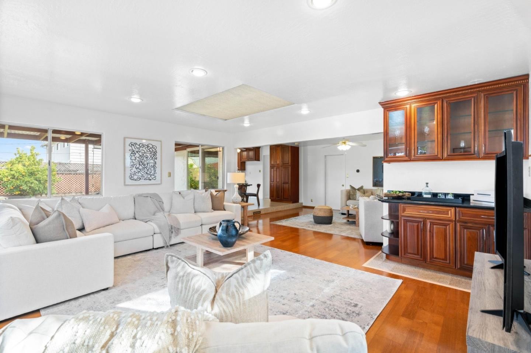
- 3/21
- Immobilie zur Besichtigung: 17:00 - 19:00
- 3/22
- Immobilie zur Besichtigung: 13:00 - 16:00
- 3/23
- Immobilie zur Besichtigung: 13:00 - 16:00
- 6
- Schlafzimmer
- 2
- Komplett ausgestattete Bäder
- 1
- Teilbad
- 2,425 Sq Ft.
- Wohnfläche
- 7410 Sq Ft.
- Grundstücksfläche
- $1,442
- Price / Sq. Ft.
- Single Family Home
- Immobilienart
- 1963
- Baujahr
- ML81992792
- Web-ID
- ML81992792
- MLS-ID
20127 Apple Tree Lane
Ausstattung
- Dishwasher
Besonderheiten
- Parkplatz
- Garage 2 Cars
PROPERTY INFORMATION
- Appliances
- Dishwasher, Double Oven, Gas Range, Microwave, Oven
- Fireplace Info
- Family Room
- Garage Info
- 2
- Heating
- Forced Air
- Parking Description
- Attached
- Water
- Public
EXTERIOR
- Roofing
- Composition Shingles

Listing Courtesy of Jason D'amico , KW Bay Area Estates