 4 Zi.2/1 Bd.Single Family Homes
4 Zi.2/1 Bd.Single Family Homes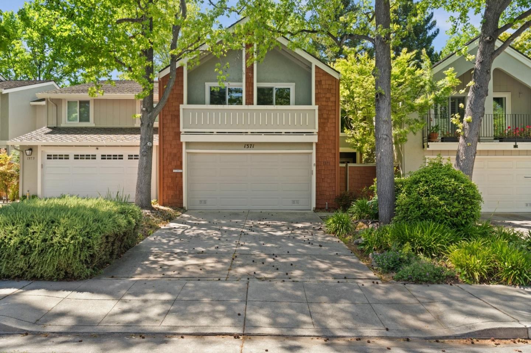
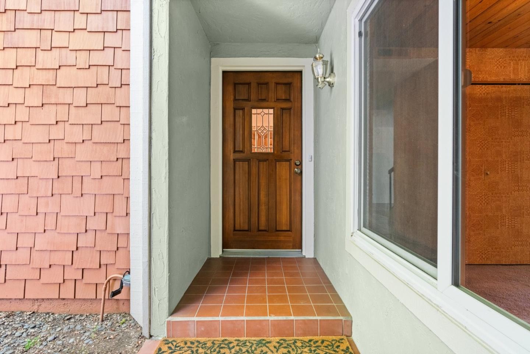
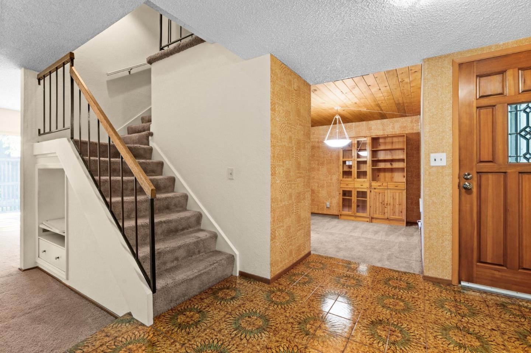
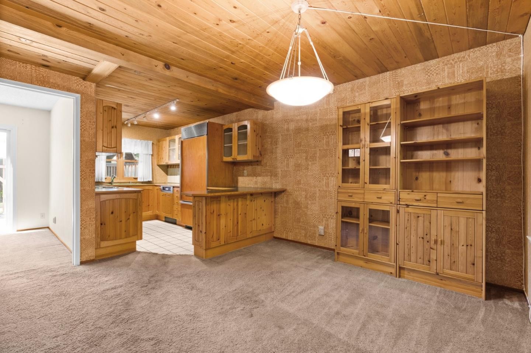
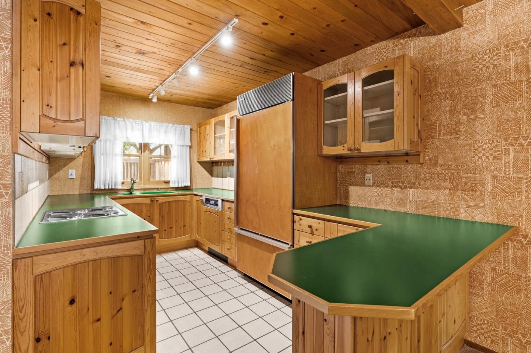
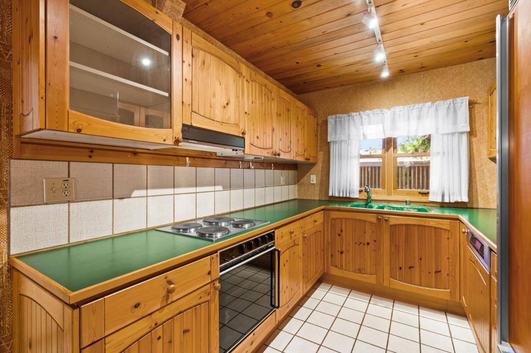
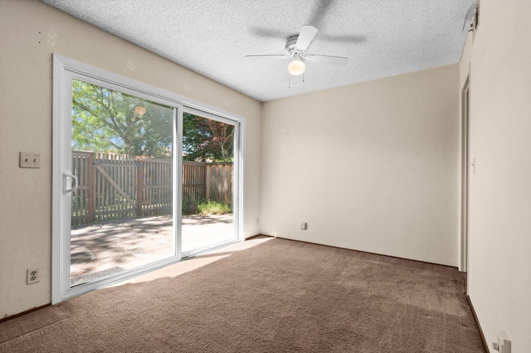
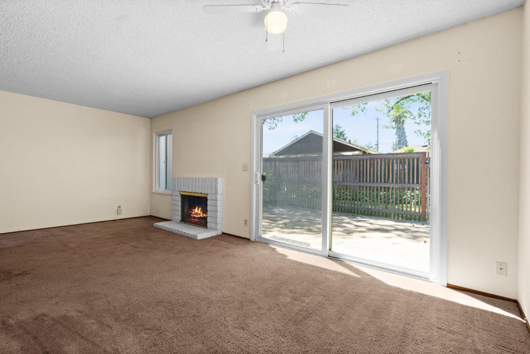
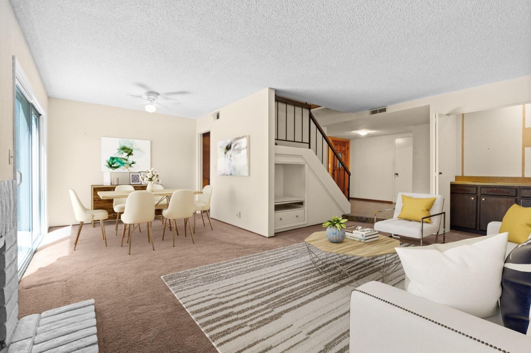
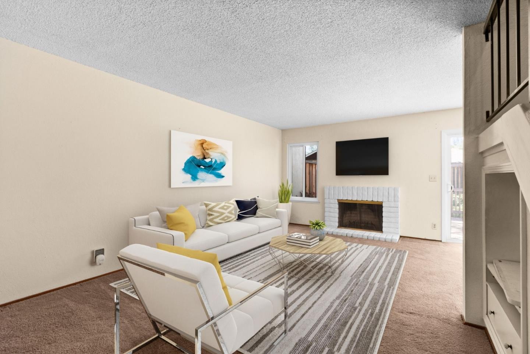
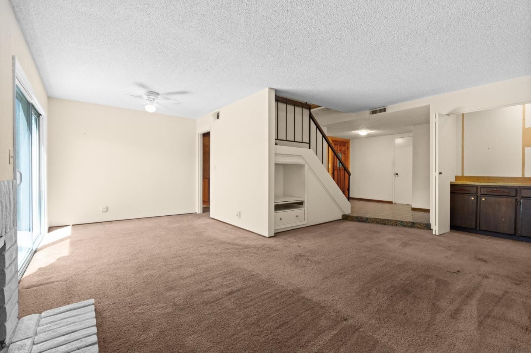
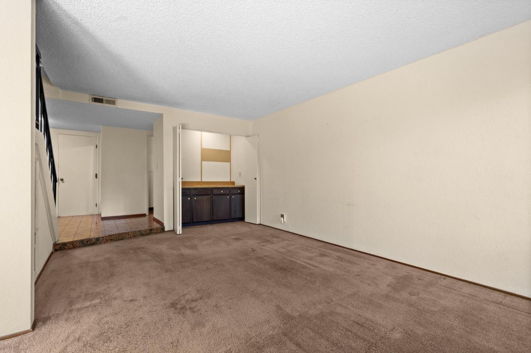
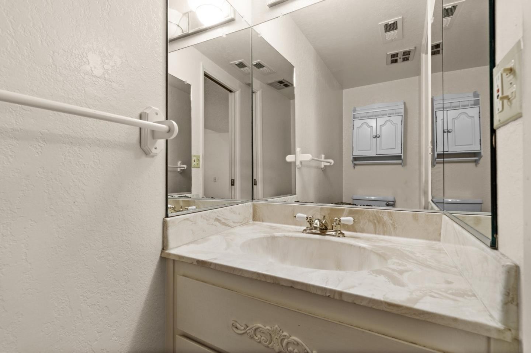
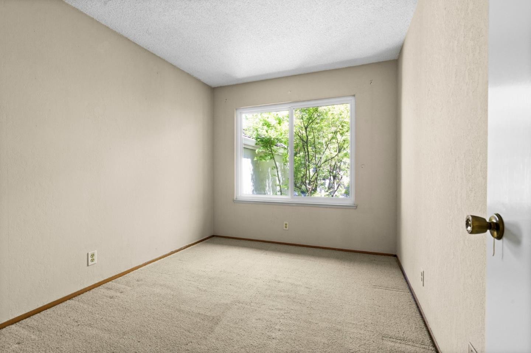
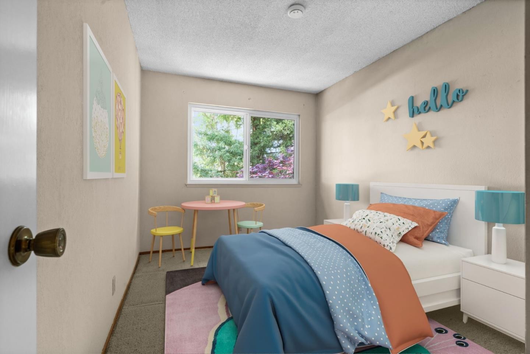
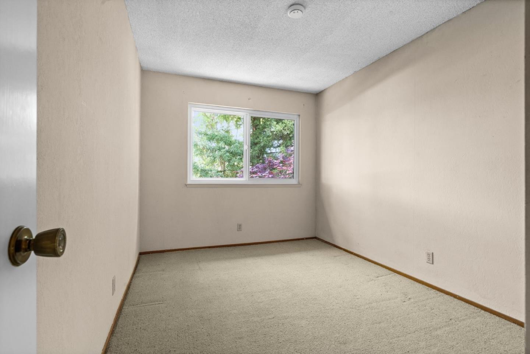
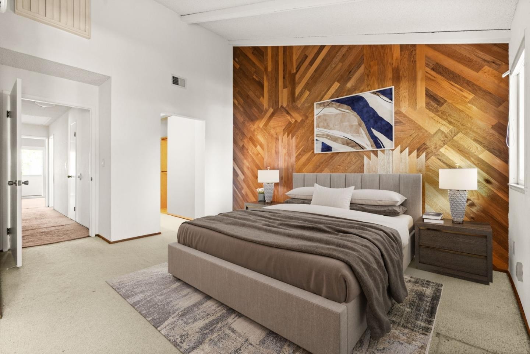
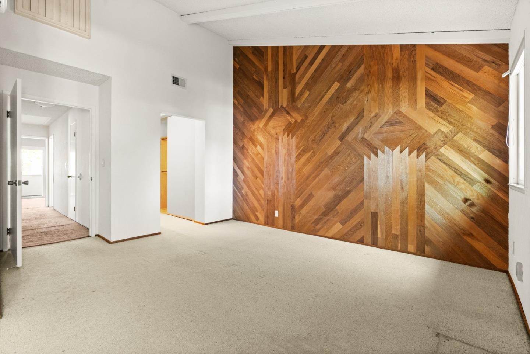
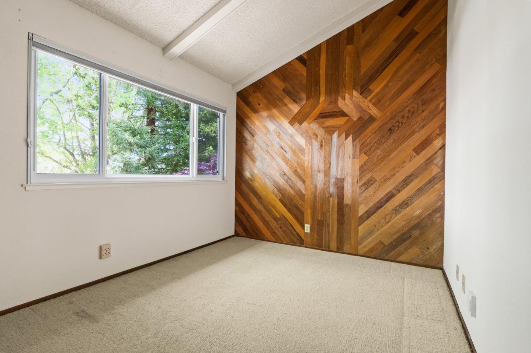
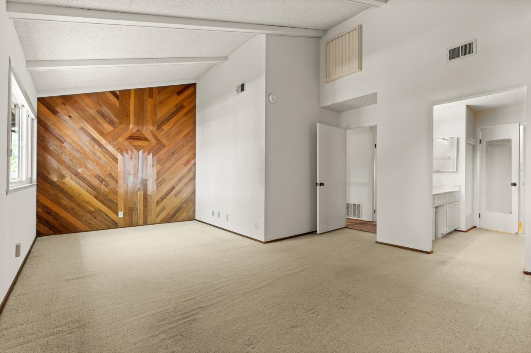
- 4
- Schlafzimmer
- 2
- Komplett ausgestattete Bäder
- 1
- Teilbad
- 1,966 Sq Ft.
- Wohnfläche
- 1800 Sq Ft.
- Grundstücksfläche
- $762
- Price / Sq. Ft.
- Single Family Homes
- Immobilienart
- 1974
- Baujahr
- ML81963730
- Web-ID
- ML81963730
- MLS-ID
1371 Sydney Drive
Ausstattung
- Dishwasher
- 1 Fireplace
Besonderheiten
- Parkplatz
- Garage 2 Cars
- lot description
- Clubhouse
PROPERTY INFORMATION
- Amenities
- Clubhouse
- Appliances
- Dishwasher, Electric Range, Disposal
- Cooling
- Whole House Fan
- Fireplace Info
- Family Room, Wood Burning
- Garage Info
- 2
- Heating
- Forced Air
- Parking Description
- Attached
- Pool
- Community
- View
- Greenbelt
- Water
- Public
EXTERIOR
- Lot Description
- Level
- Roofing
- Composition Shingles
INTERIOR
- Flooring
- Tile

Listing Courtesy of Vicky Gou , Compass