 3 Zi.2 Bd.Single Family Homes
3 Zi.2 Bd.Single Family Homes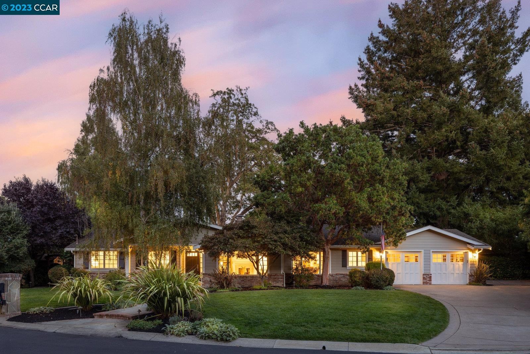
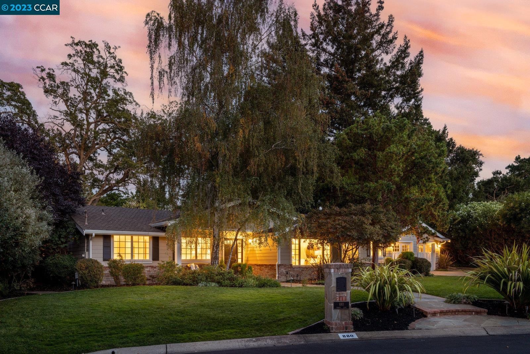
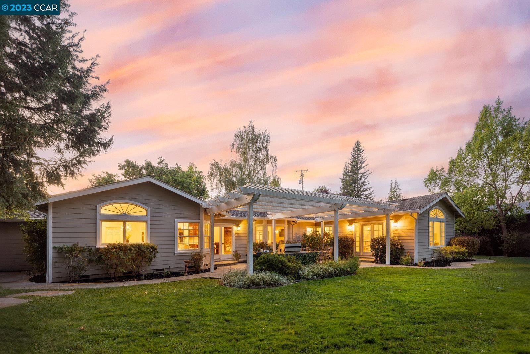
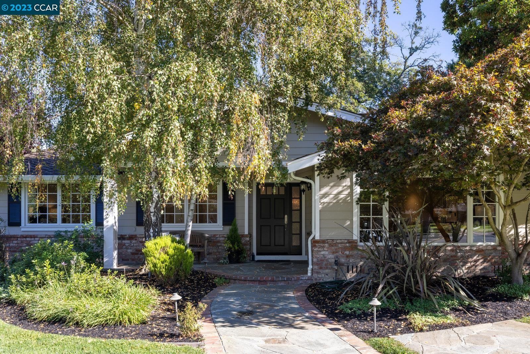
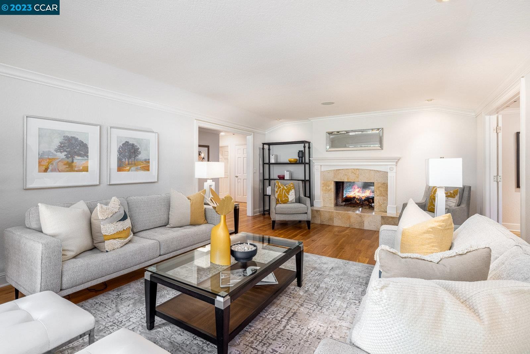
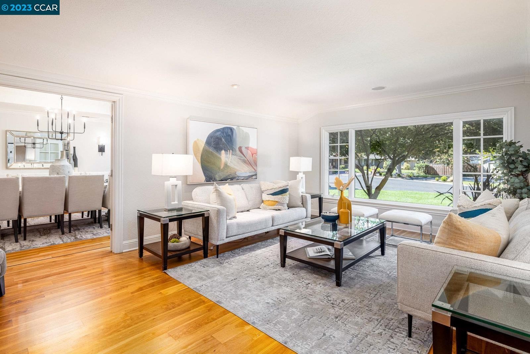
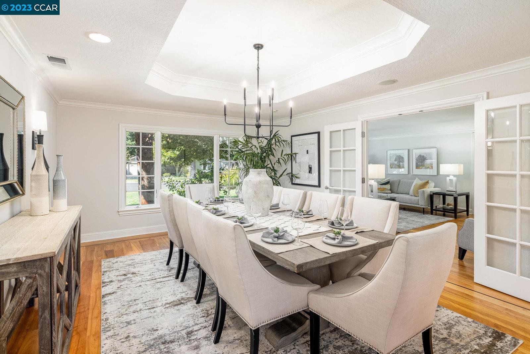
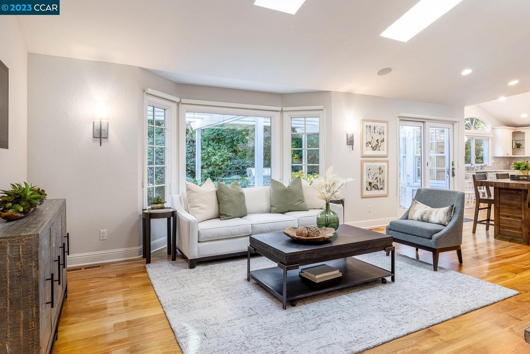
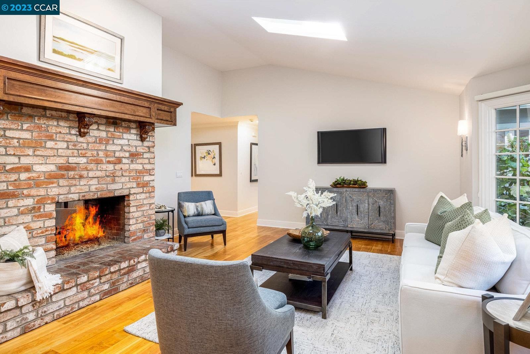
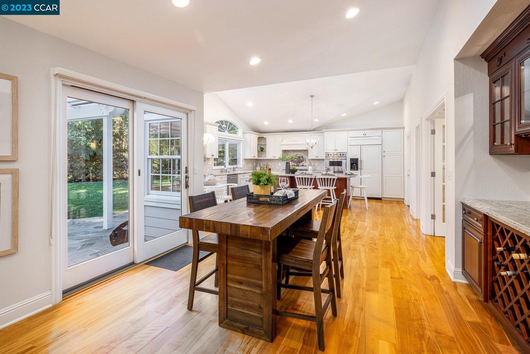
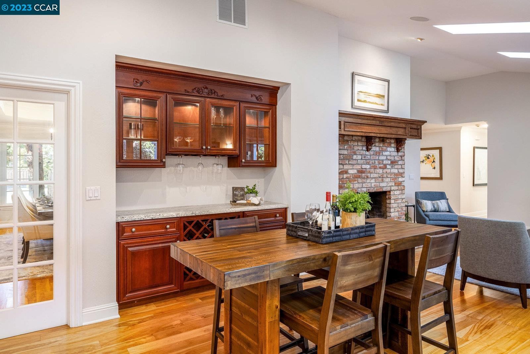
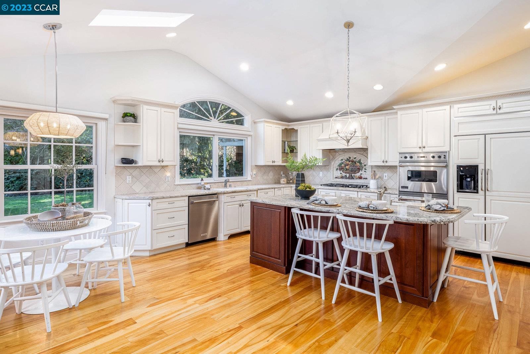
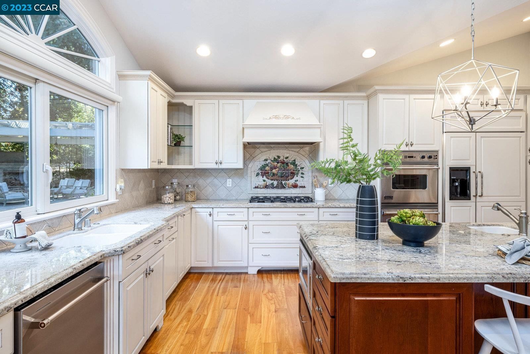
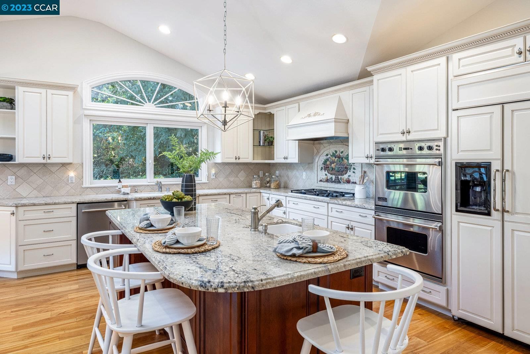
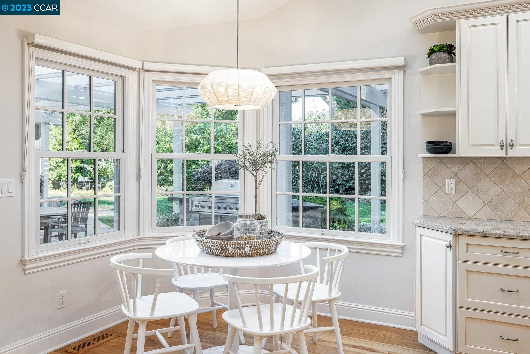
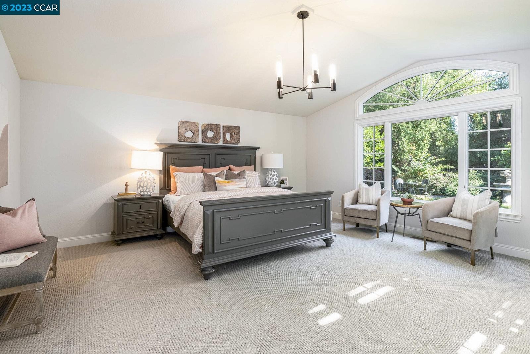
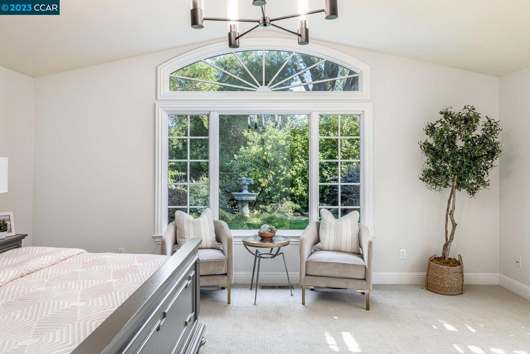
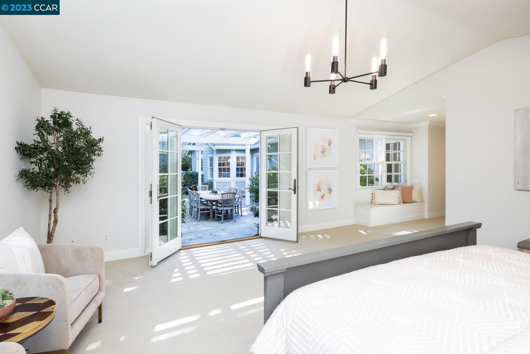
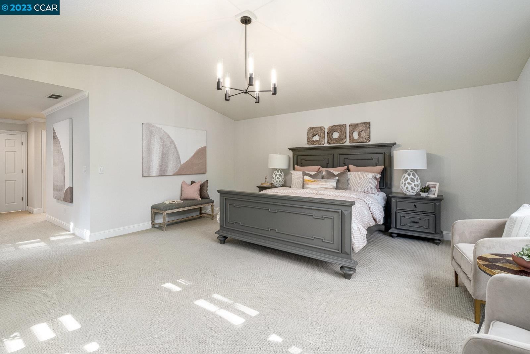
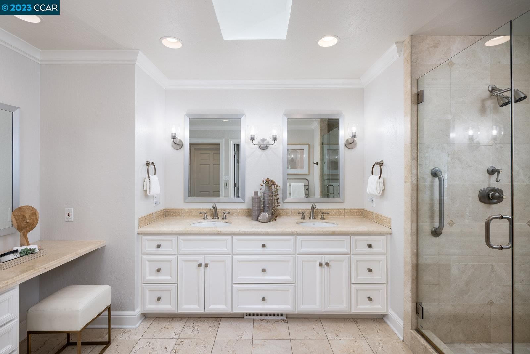
- 10/20
- Immobilie zur Besichtigung: 13:00 - 15:00
- 10/21
- Immobilie zur Besichtigung: 13:00 - 16:00
- 10/22
- Immobilie zur Besichtigung: 13:00 - 16:00
- 3
- Schlafzimmer
- 2
- Komplett ausgestattete Bäder
- 2,928 Sq Ft.
- Wohnfläche
- 21780 Sq Ft.
- Grundstücksfläche
- $920
- Price / Sq. Ft.
- Single Family Homes
- Immobilienart
- 1956
- Baujahr
- Westside Alamo
- Aufteilung
- 41042137
- Web-ID
- 41042137
- MLS-ID
880 Forest Ln
Ausstattung
- Dishwasher
- 1 Fireplace
Besonderheiten
- Kühlung
- Central Air
- Parkplatz
- Garage 2 Cars
- Stil
- Ranch
PROPERTY INFORMATION
- Appliances
- Dishwasher, Microwave, Refrigerator, Gas Water Heater
- Cooling
- Central Air
- Fireplace Info
- Family Room, Gas, Living Room, Two-Way
- Garage Info
- 2
- Heating
- Forced Air
- Parking Description
- Attached
- Style
- Ranch
- View
- Hills
- Water
- Public
EXTERIOR
- Construction
- Brick, Cement Siding
- Lot Description
- Cul-De-Sac, Level, Secluded
- Roofing
- Composition Shingles
INTERIOR
- Flooring
- Hardwood, Carpet
- Rooms
- 8

Listing Courtesy of Lauren Holloway , Compass