 5 Zi.4 Bd.Single Family Homes
5 Zi.4 Bd.Single Family Homes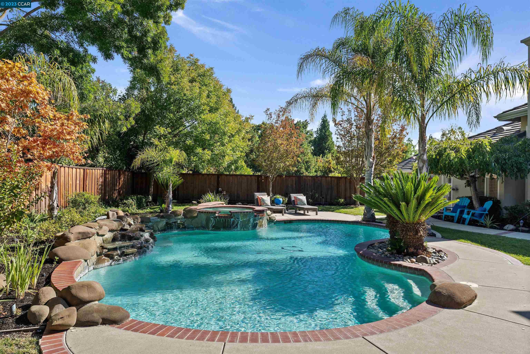
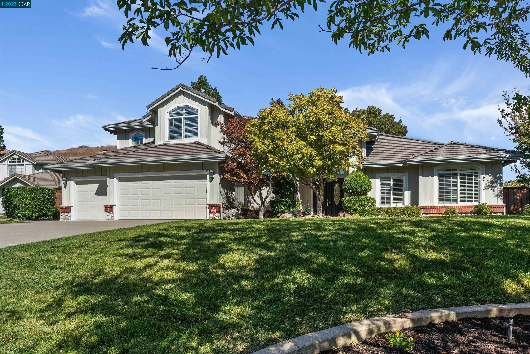
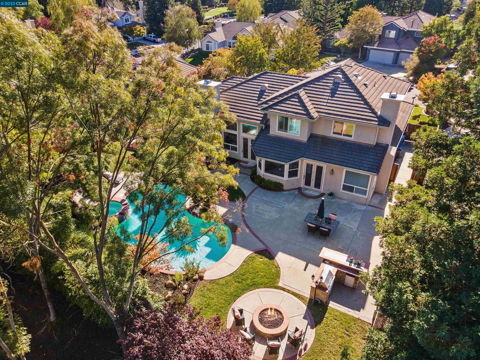
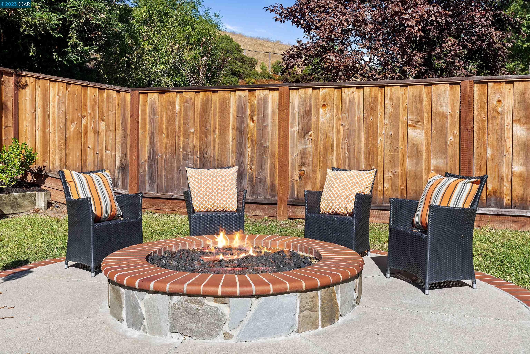
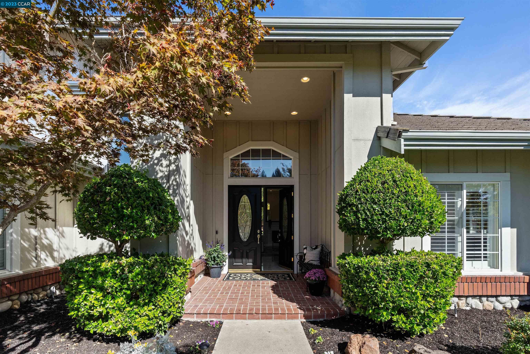
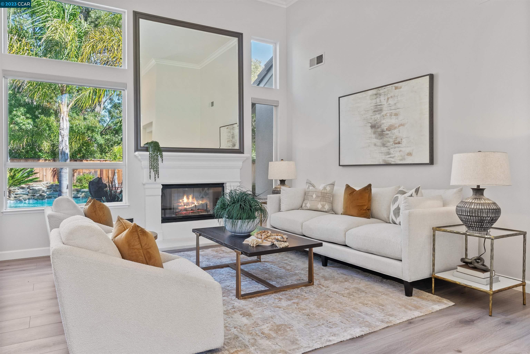
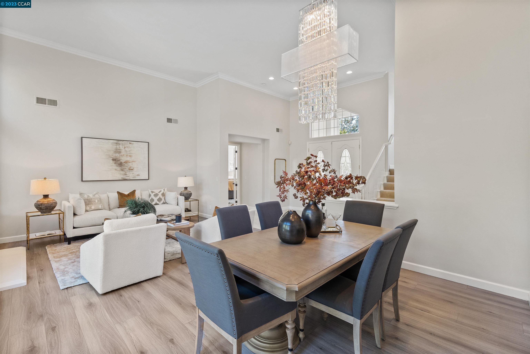
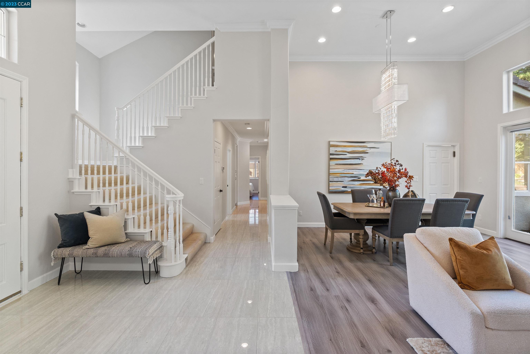
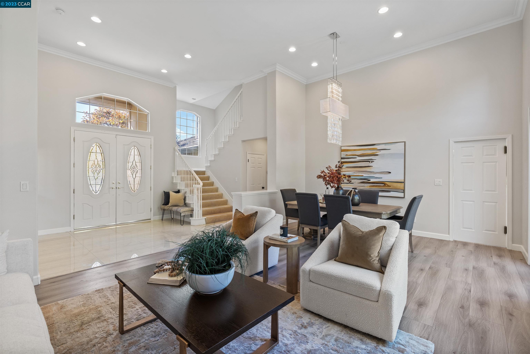
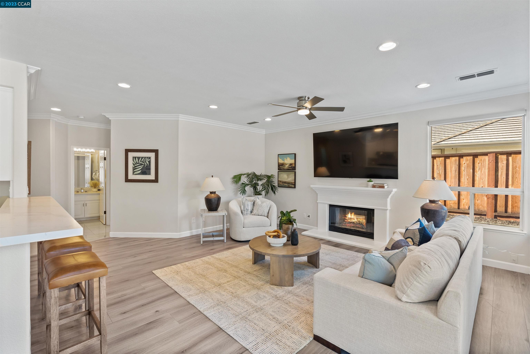
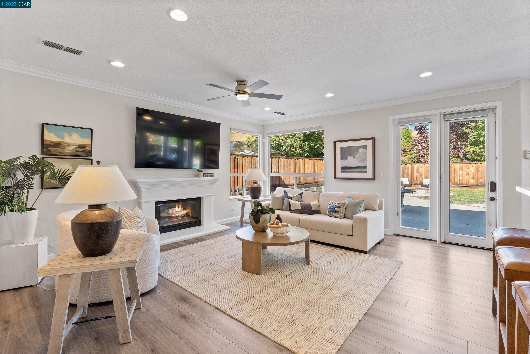
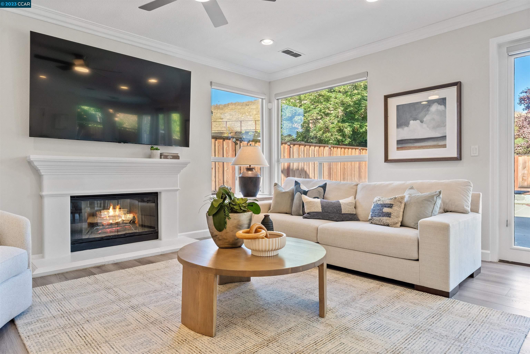
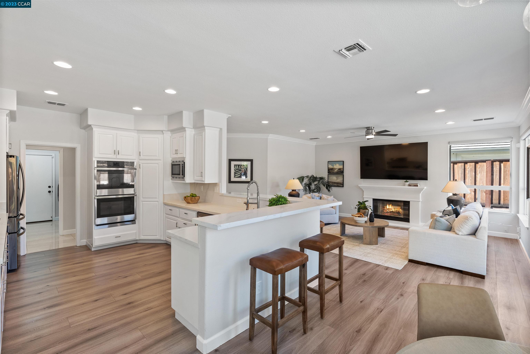
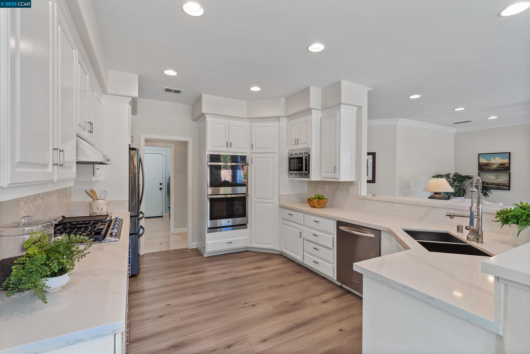
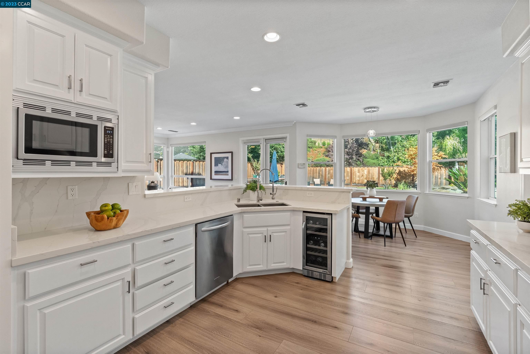
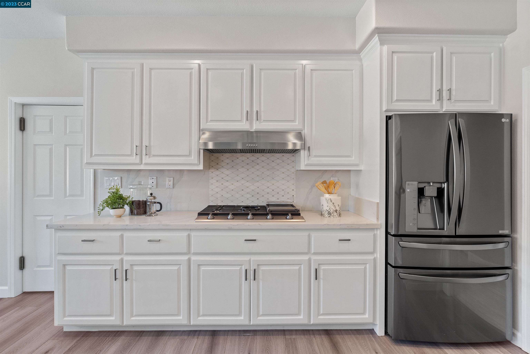
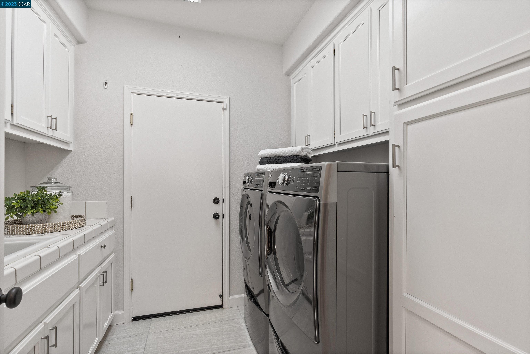
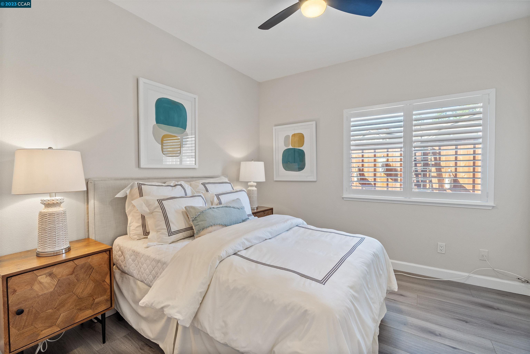
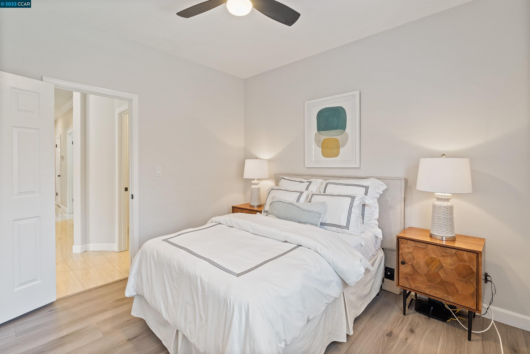
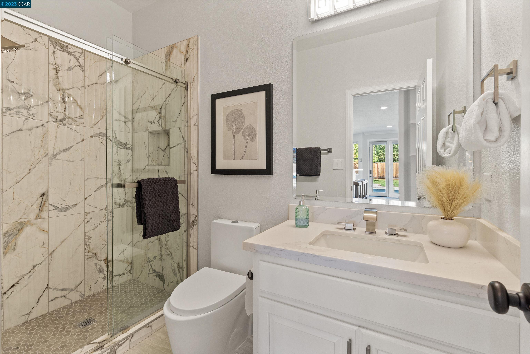
- 10/14
- Immobilie zur Besichtigung: 13:30 - 16:00
- 10/15
- Immobilie zur Besichtigung: 13:30 - 16:00
- 5
- Schlafzimmer
- 4
- Komplett ausgestattete Bäder
- 3,511 Sq Ft.
- Wohnfläche
- 13500 Sq Ft.
- Grundstücksfläche
- $768
- Price / Sq. Ft.
- Single Family Homes
- Immobilienart
- 1995
- Baujahr
- Northridge Hills
- Aufteilung
- 41040990
- Web-ID
- 41040990
- MLS-ID
320 Tuscany Ct
Ausstattung
- 2 Fireplaces
- Dishwasher
Besonderheiten
- Parkplatz
- Garage 3 Cars
- Stil
- Traditional
PROPERTY INFORMATION
- Amenities
- Greenbelt, Playground, Pool, Tennis Court(s)
- Appliances
- Dishwasher, Double Oven, Disposal, Microwave, Gas Water Heater
- Cooling
- Ceiling Fan(s), Zoned
- Fireplace Info
- Family Room, Gas Starter, Living Room
- Garage Info
- 3
- Heating
- Zoned
- Parking Description
- Attached, Garage Door Opener
- Pool
- In Ground, Spa
- Style
- Traditional
- Water
- Public
EXTERIOR
- Construction
- Stucco
- Lot Description
- Court, Level, Premium Lot
- Roofing
- Tile
INTERIOR
- Flooring
- Laminate, Tile, Carpet
- Rooms
- 11

Listing Courtesy of Keri O'reilly , Engel & Volkers Danville