 3 Zi.3/1 Bd.Single Family Homes
3 Zi.3/1 Bd.Single Family Homes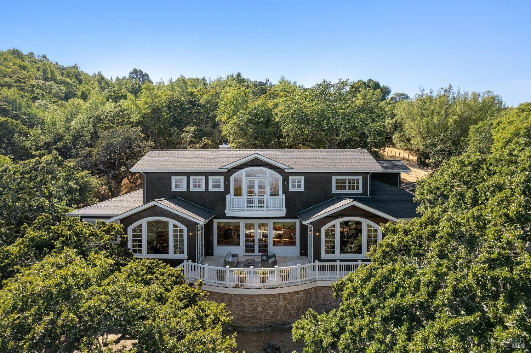
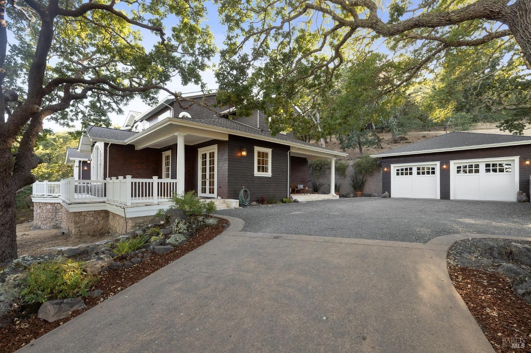
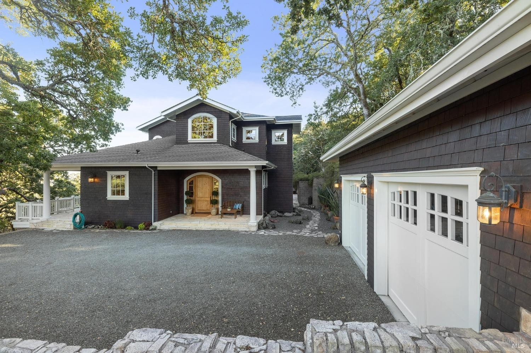
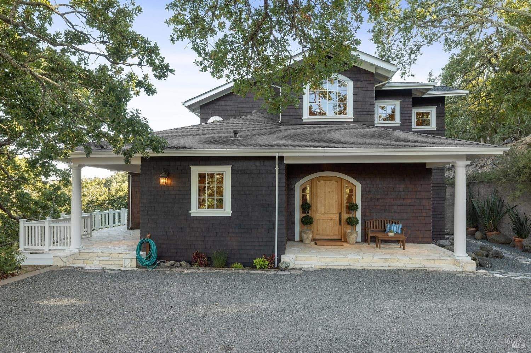
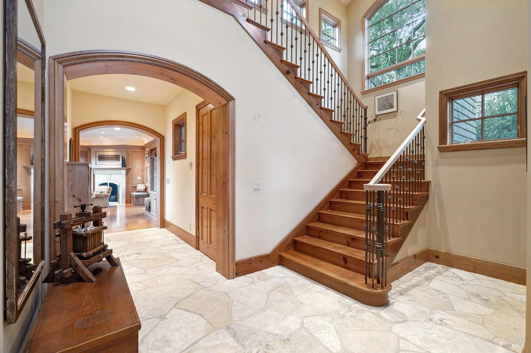
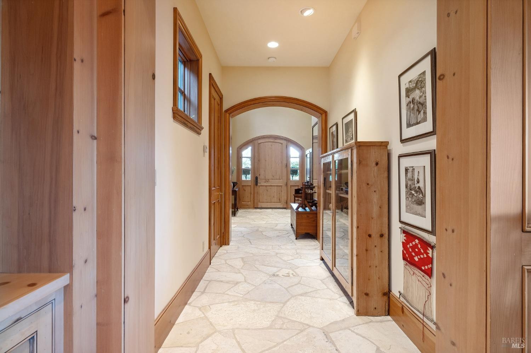
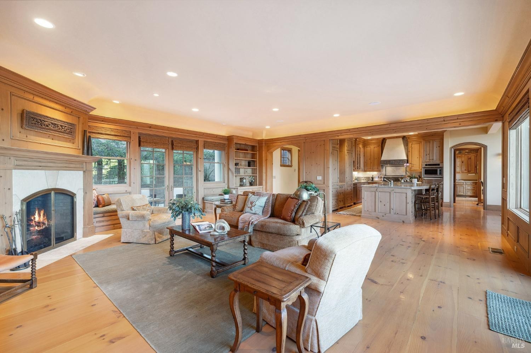
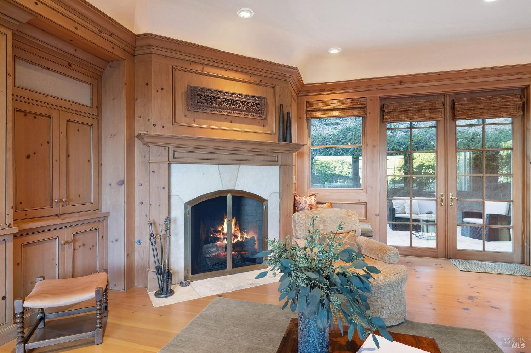
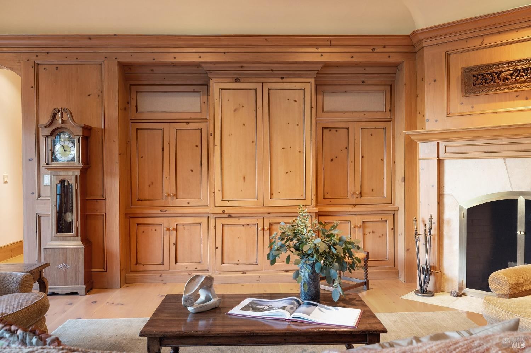
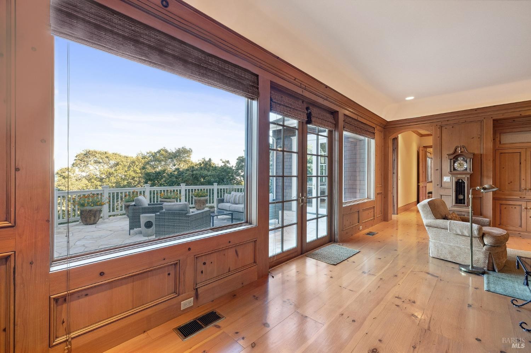
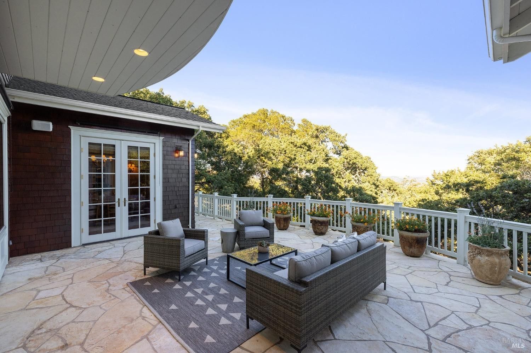
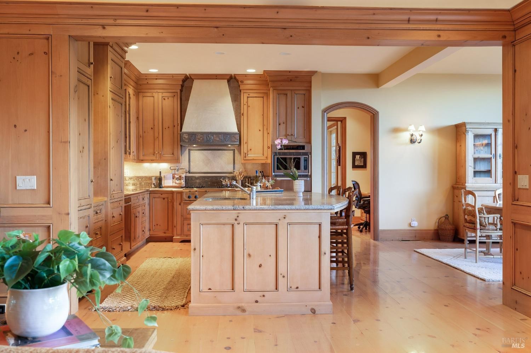
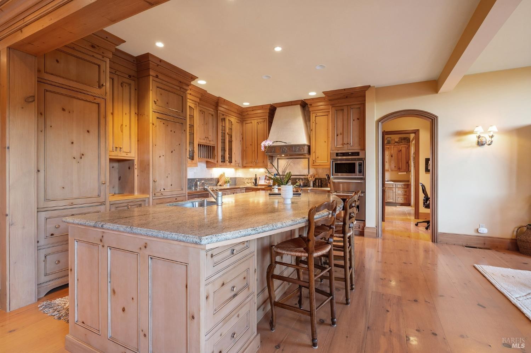
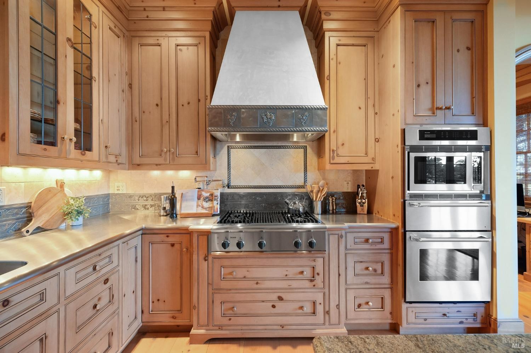
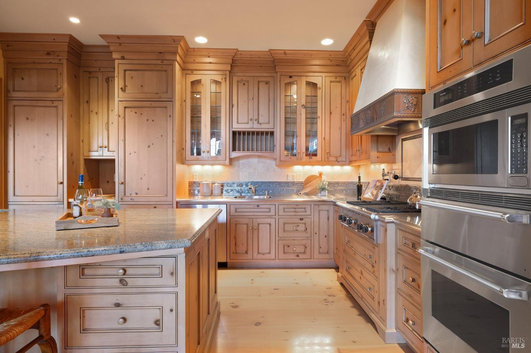
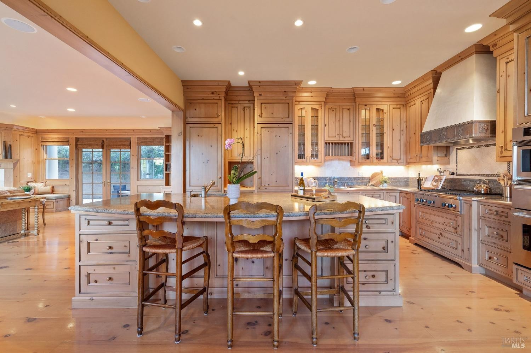
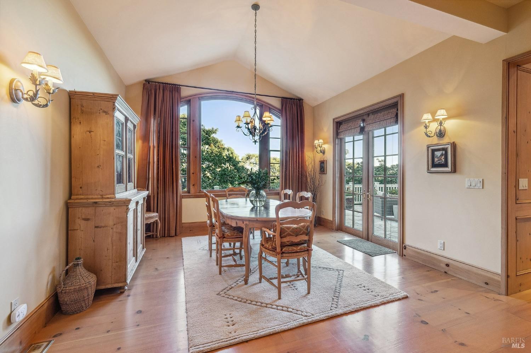
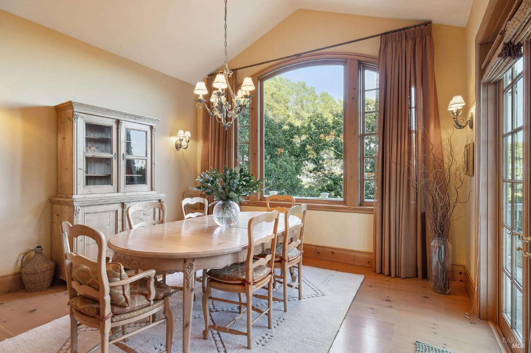
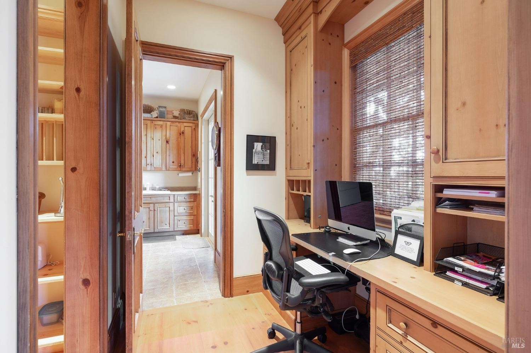
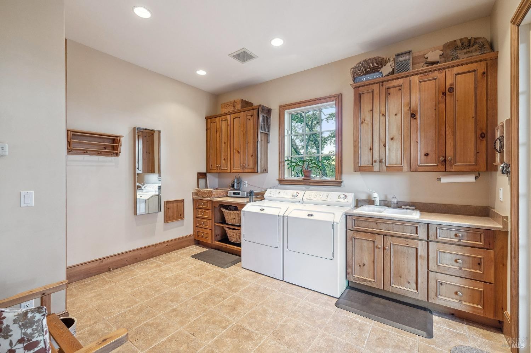
3840 Hawks Beard
Ausstattung
- Balcony
- Dishwasher
- Gated Community
- Island
Besonderheiten
- Parkplatz
- Parking
- lot description
- Wood Siding
- Stil
- Contemporary, Traditional
PROPERTY INFORMATION
- Appliances
- Self/Cont Clean Oven, Microwave, Ice Maker, Hood Over Range, Gas Cook Top, Double Oven, Disposal, Dishwasher, Built-In Refrigerator, Built-In Gas Oven, Built-In Freezer
- Basement
- Partial
- Cooling
- Central, Ceiling Fan(s)
- Fireplace Info
- Wood Burning, Gas Starter
- Heating
- Radiant Floor, Central
- Parking Description
- Uncovered Parking Space, Garage Door Opener, Detached
- Pool
- No
- Sewer
- Septic System, Public Sewer
- Water
- Storage Tank, Shared Well, Public
EXTERIOR
- Construction
- Wood Siding, Wood, Stone, Shingle Siding
- Exterior Features
- Fireplace, Balcony
- Lot Description
- Secluded, Gated Community
- Roofing
- Composition
INTERIOR
- Flooring
- Wood, Stone
- Interior Features
- Formal Entry, Cathedral Ceiling

Listing Courtesy of Trecia Knapp , Sotheby's International Realty