 3 Zi.2/1 Bd.Single Family Home
3 Zi.2/1 Bd.Single Family Home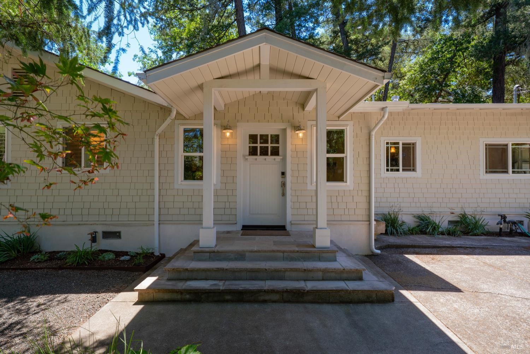
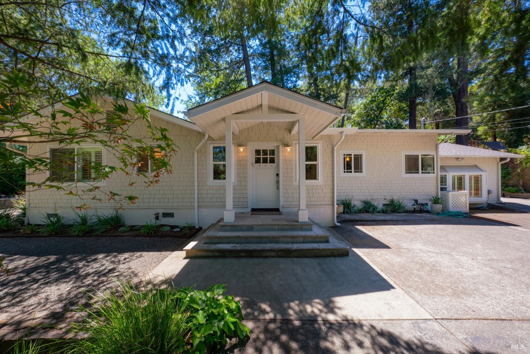
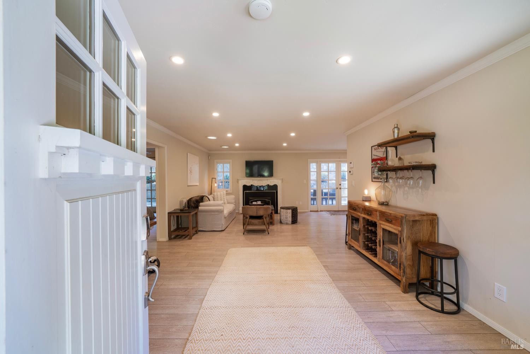
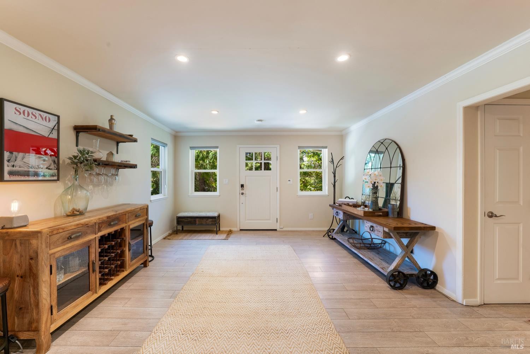
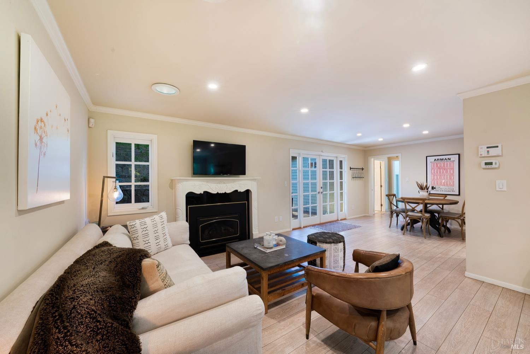
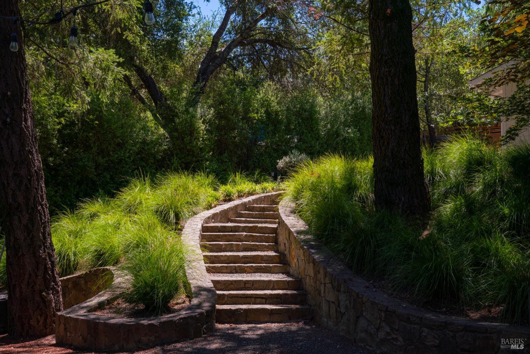
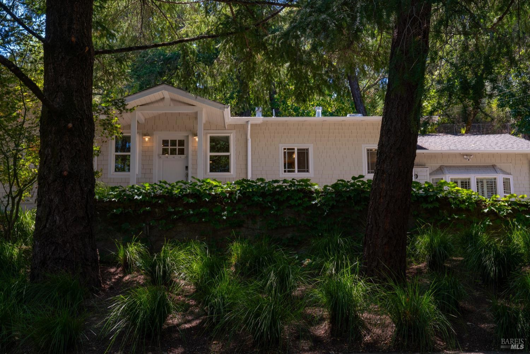
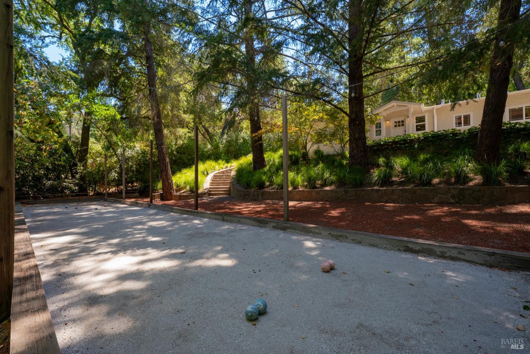
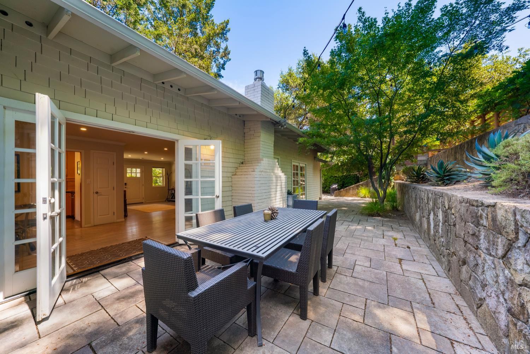
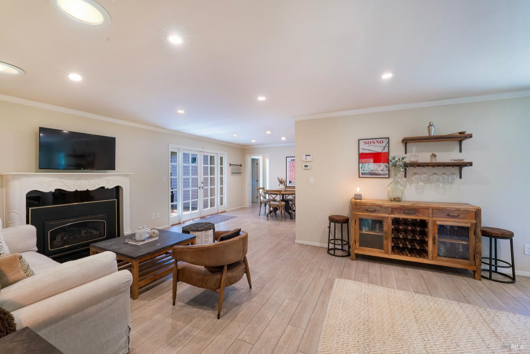
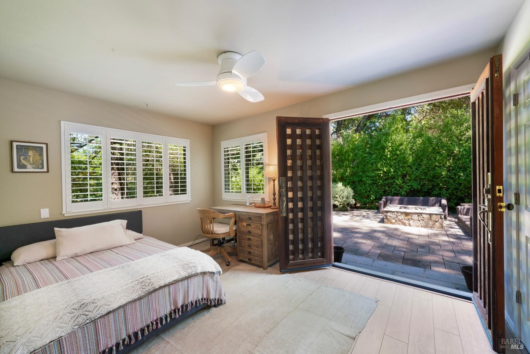
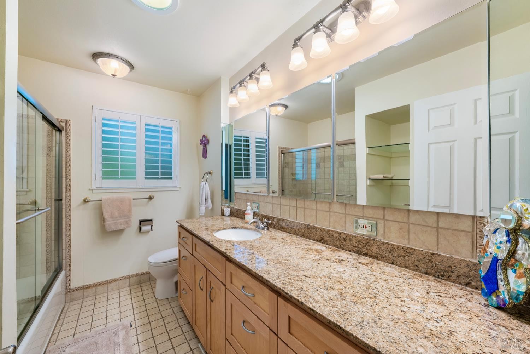
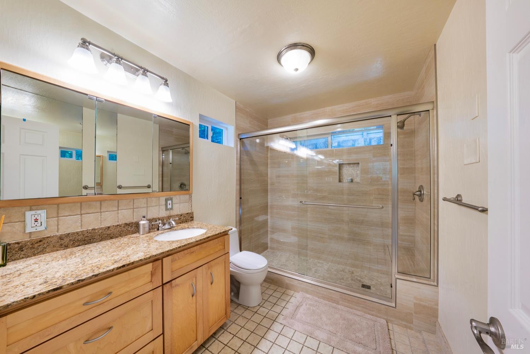
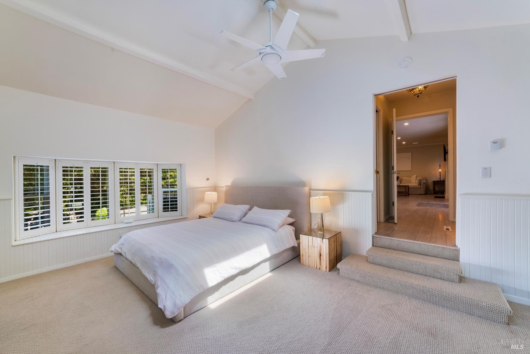
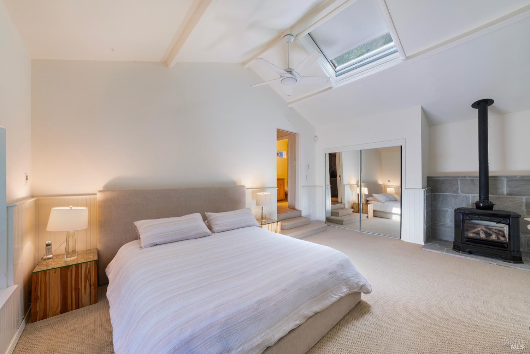
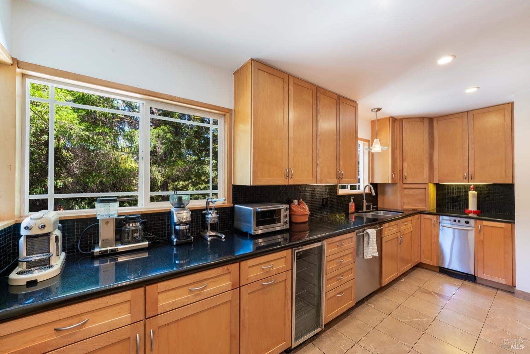
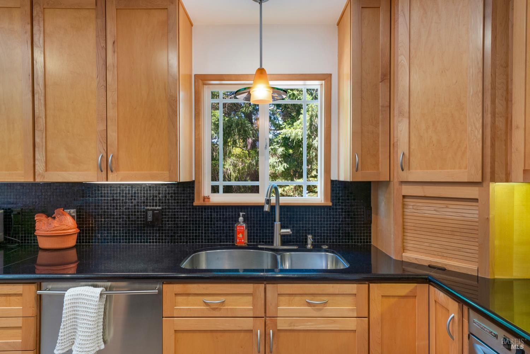
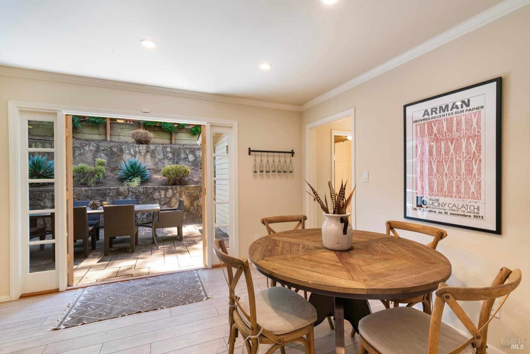
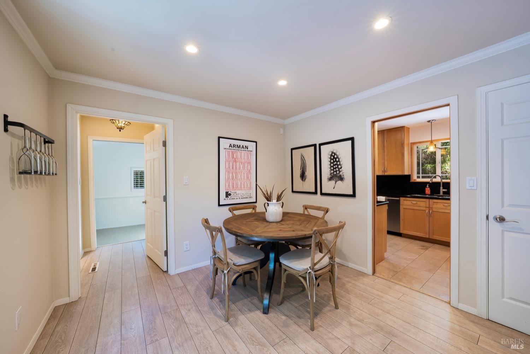
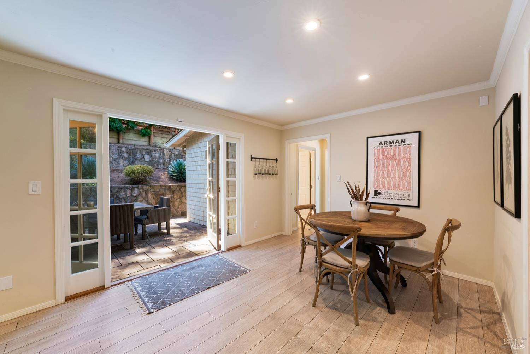
1607 Foothill Blvd
Ausstattung
- Carpet
- Dishwasher
- Fireplace
Besonderheiten
- lot description
- Fire Pit
- Stil
- Cottage
PROPERTY INFORMATION
- Appliances
- Built-In Gas Range, Built-In Refrigerator, Compactor, Dishwasher, Disposal, Microwave, Wine Refrigerator
- Cooling
- Ceiling Fan(s), Central
- Fireplace Info
- Gas Log, Gas Starter, Living Room, Primary Bedroom
- Garage Info
- 0
- Heating
- Central, Fireplace(s)
- Parking Description
- Detached, Uncovered Parking Spaces 2+
- Sewer
- Public Sewer
EXTERIOR
- Construction
- Shingle Siding
- Exterior Features
- Fire Pit, Uncovered Courtyard
- Lot Description
- Garden
- Roofing
- Composition
INTERIOR
- Flooring
- Carpet, Stone, Tile, Wood
- Interior Features
- Cathedral Ceiling, Skylight Tube
- Rooms
- Dining Room, Kitchen, Laundry, Living Room, Primary Bathroom, Primary Bedroom, Workshop
ADDITIONAL INFORMATION
- Body of Water
- Public

Listing provided by Joel Toller at Coldwell Banker Brokers of the Valley
This Listing is for Sale .The listing status is Activelocated within Napa County