 3 Zi.3/1 Bd.Single Family Home
3 Zi.3/1 Bd.Single Family Home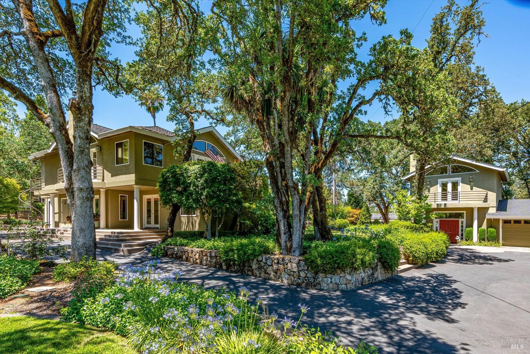
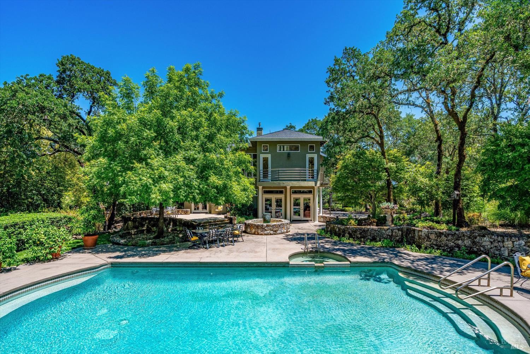
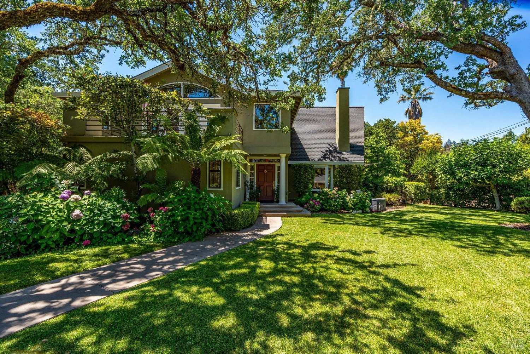
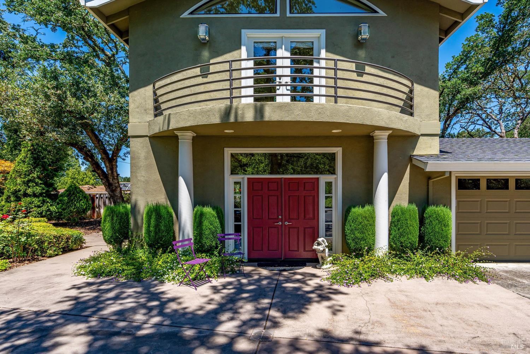
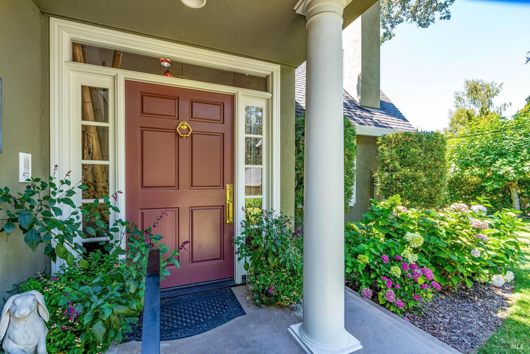
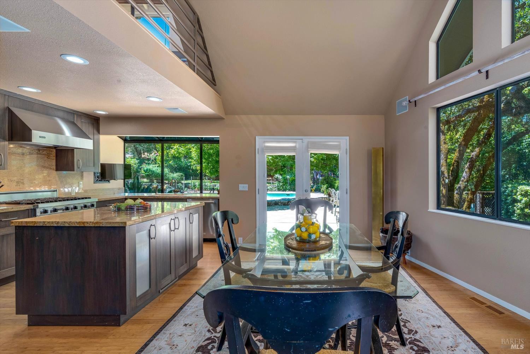
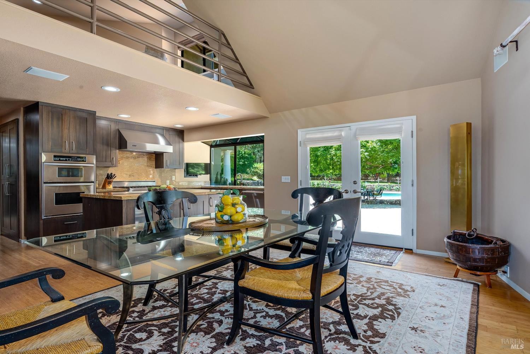
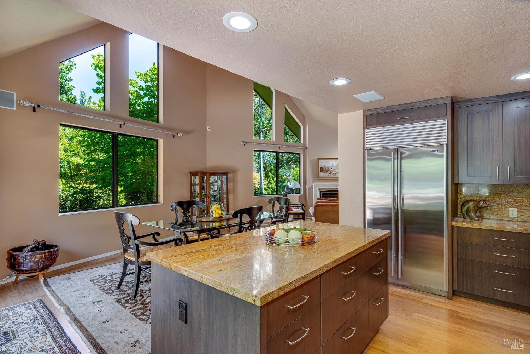
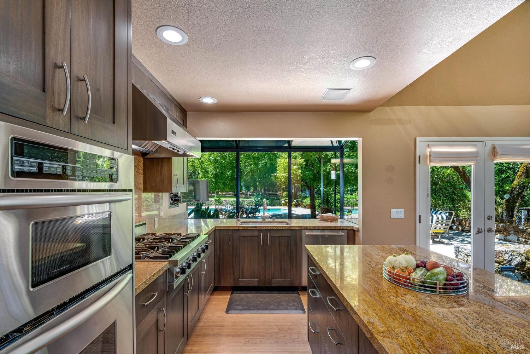
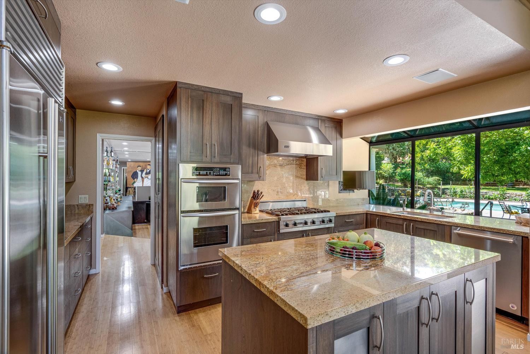
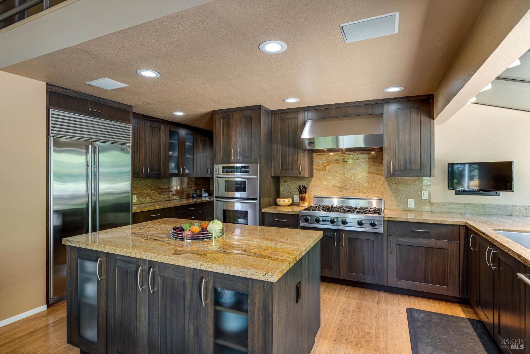
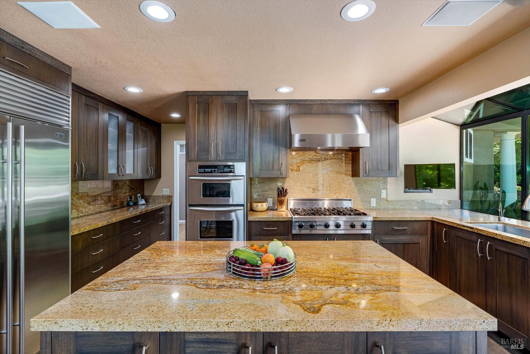
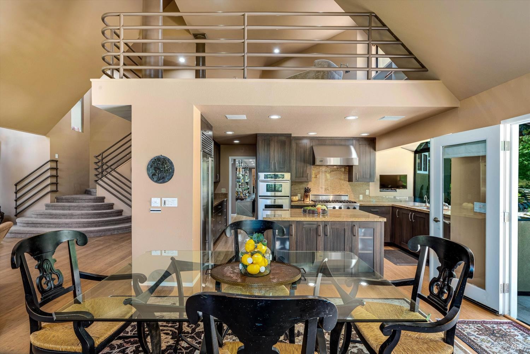
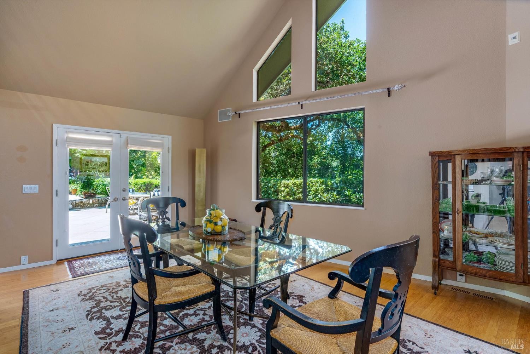
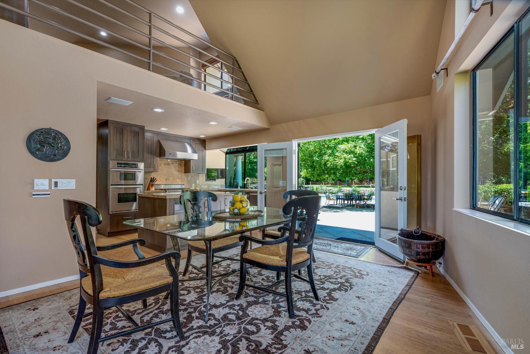
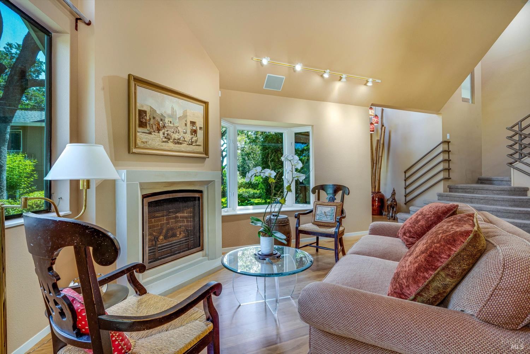
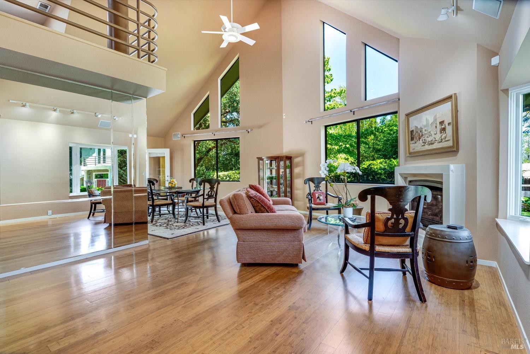
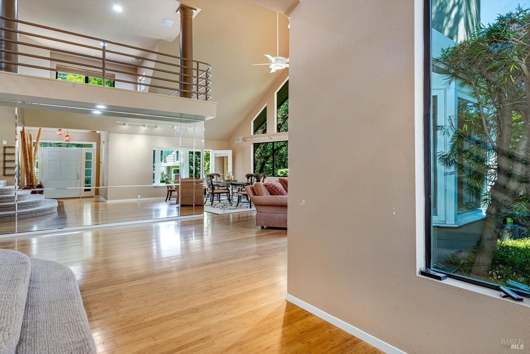
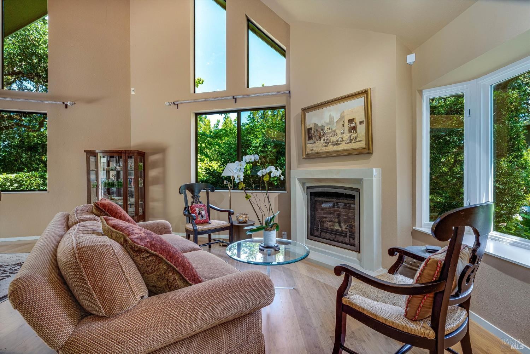
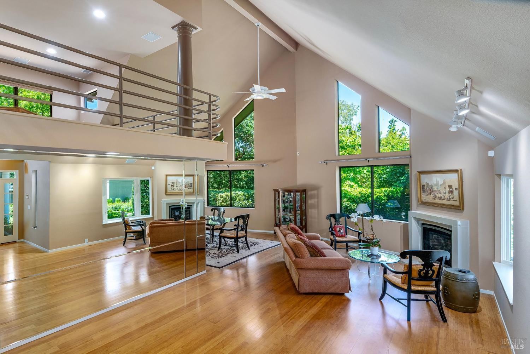
3057 St. Helena Hwy
Ausstattung
- Balcony
- Carpet
- Dishwasher
- Washer Included
- Dryer Included
- Generator
Besonderheiten
- Kühlung
- Electric
- Stil
- Contemporary
PROPERTY INFORMATION
- Appliances
- Built-In Electric Range, Built-In Gas Oven, Built-In Refrigerator, Dishwasher, Disposal, Double Oven, Gas Cook Top, Gas Plumbed, Hood Over Range, Microwave
- Cooling
- Central
- Fireplace Info
- Gas Piped, Living Room, Primary Bedroom, Wood Burning
- Garage Info
- 4
- Heating
- Central
- Parking Description
- Detached, Garage Door Opener
- Pool
- Pool Sweep, Pool/Spa Combo
- Sewer
- Septic System
EXTERIOR
- Exterior Features
- Balcony, Entry Gate
- Lot Description
- Auto Sprinkler F&R, Auto Sprinkler Rear, Garden, Landscape Back, Landscape Front, Private
INTERIOR
- Flooring
- Bamboo, Carpet, Marble, Tile
- Interior Features
- Cathedral Ceiling, Formal Entry, Storage Area(s), Wet Bar
- Rooms
- Family Room, Kitchen, Living Room, Loft, Primary Bathroom, Primary Bedroom, Office, Storage, Wine Cellar, Workshop
ADDITIONAL INFORMATION
- Body of Water
- Private, Well

Listing provided by Yvonne Rich at Yvonne Rich Real Estate
This Listing is for Sale .The listing status is Activelocated within Napa County