 5 Zi.3/1 Bd.Single Family Home
5 Zi.3/1 Bd.Single Family Home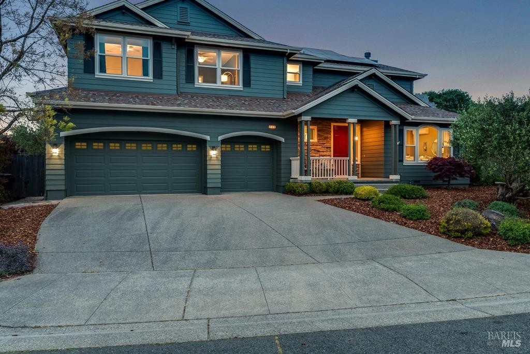
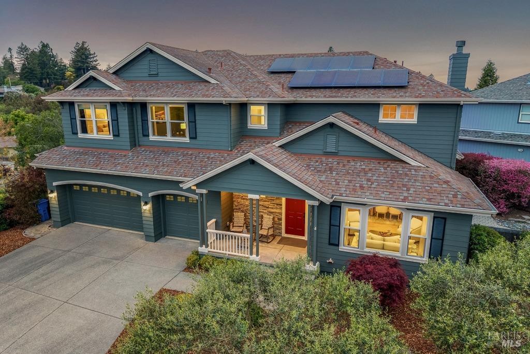
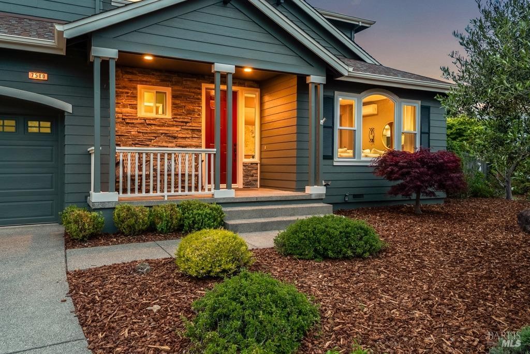
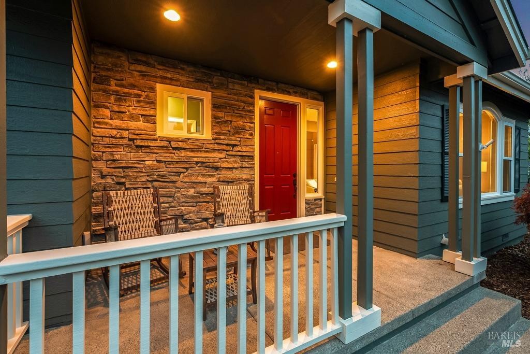
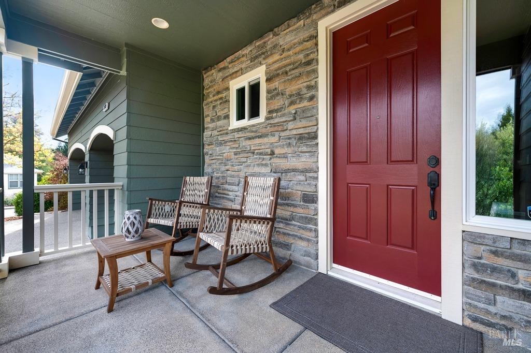
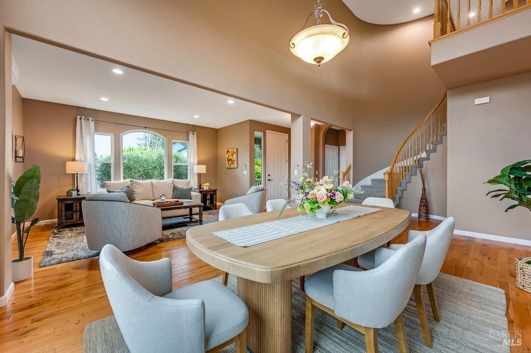
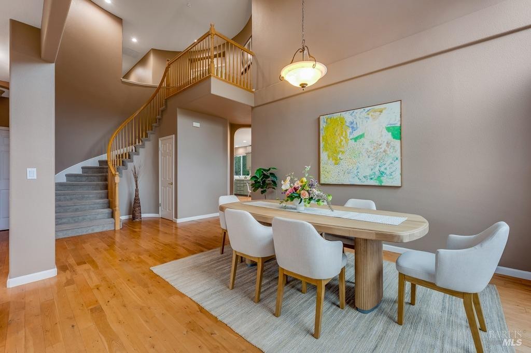
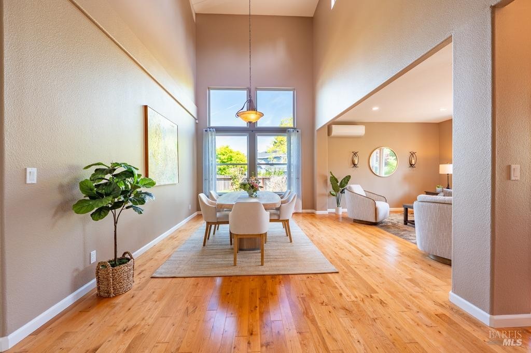
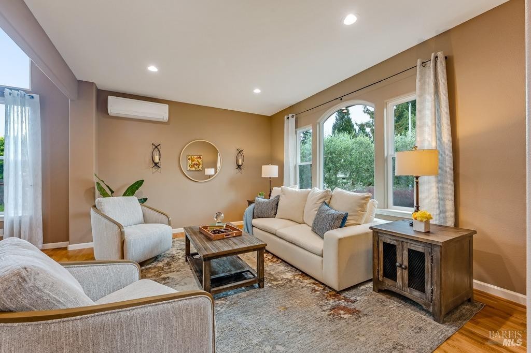
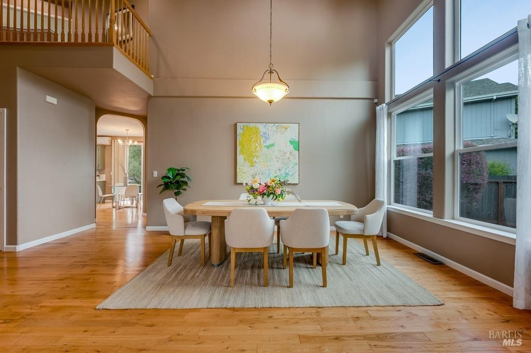
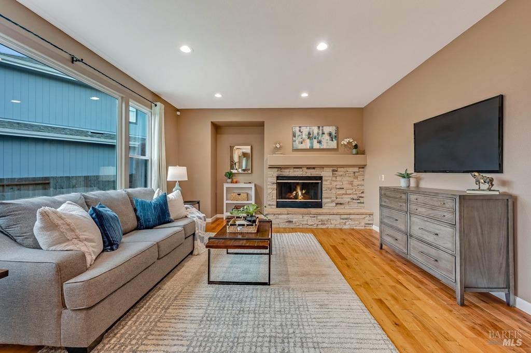
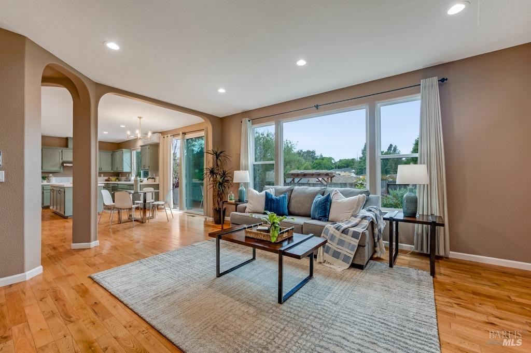
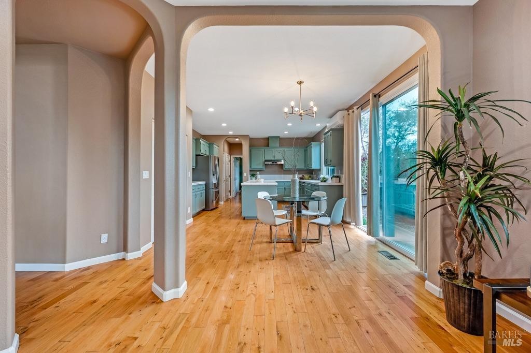
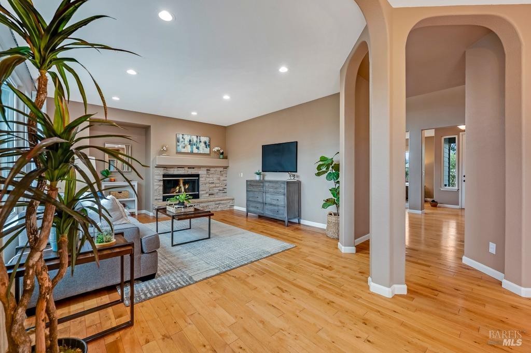
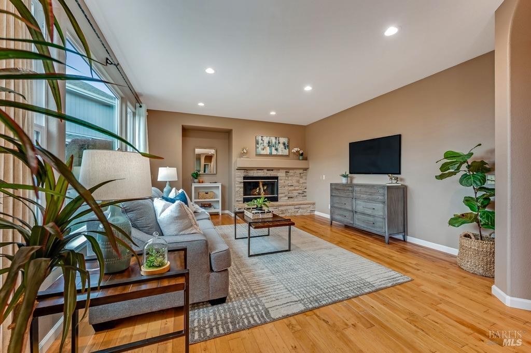
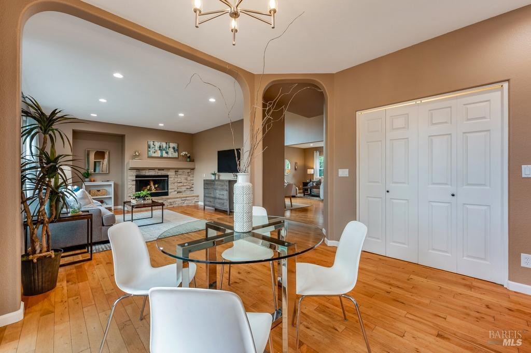
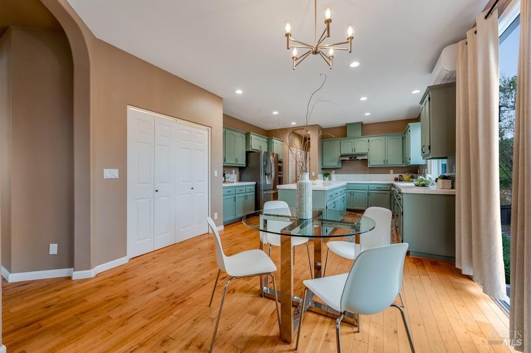
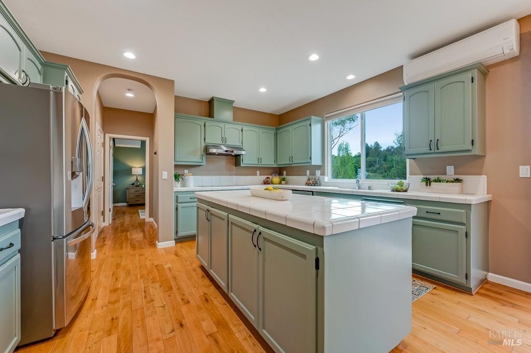
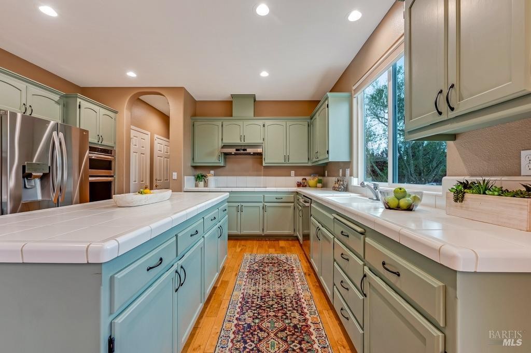
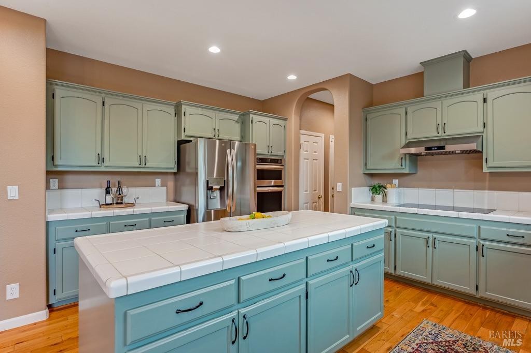
7580 Meadowlark Drive
Ausstattung
- Carpet
- Family Room
- Washer Included
- Dryer Included
Besonderheiten
- Kühlung
- Electric, Solar
- lot description
- Wood Siding
- Stil
- Craftsman
PROPERTY INFORMATION
- Appliances
- Built-In Electric Oven, Built-In Electric Range, Built-In Refrigerator, Disposal, Electric Water Heater, ENERGY STAR Qualified Appliances, Gas Plumbed, Hood Over Range
- Cooling
- Ceiling Fan(s), MultiUnits
- Fireplace Info
- Family Room, Gas Starter
- Garage Info
- 3
- Heating
- Fireplace Insert, MultiUnits
- Parking Description
- Attached, Enclosed, EV Charging, Garage Door Opener, Garage Facing Front, Guest Parking Available, Uncovered Parking Spaces 2+
- Sewer
- Public Sewer
- View
- Mountains
EXTERIOR
- Construction
- Brick, Wood Siding
- Exterior Features
- Uncovered Courtyard
- Lot Description
- Auto Sprinkler F&R, Corner, Curb(s)/Gutter(s), Garden, Landscape Back, Landscape Front, Low Maintenance, Street Lights
- Roofing
- Composition
INTERIOR
- Flooring
- Carpet, Tile, Wood
- Interior Features
- Cathedral Ceiling
- Rooms
- Attic, Dining Room, Family Room, Kitchen, Laundry, Living Room, Primary Bathroom, Primary Bedroom, Office, Temp Controlled Room
ADDITIONAL INFORMATION
- Body of Water
- Public

Listing provided by Jennifer L Klein at Corcoran Icon Properties
This Listing is for Sale .The listing status is Activelocated within Sonoma County