 3 Zi.2 Bd.Single Family Home
3 Zi.2 Bd.Single Family Home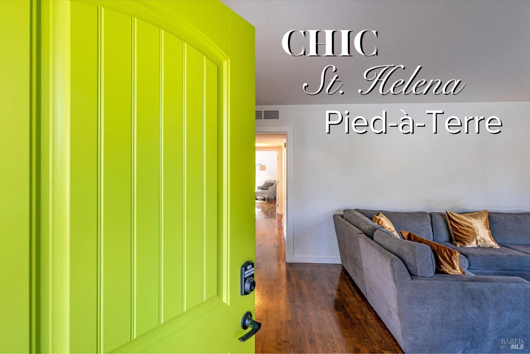
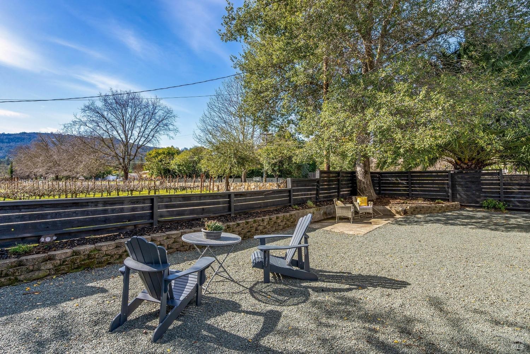
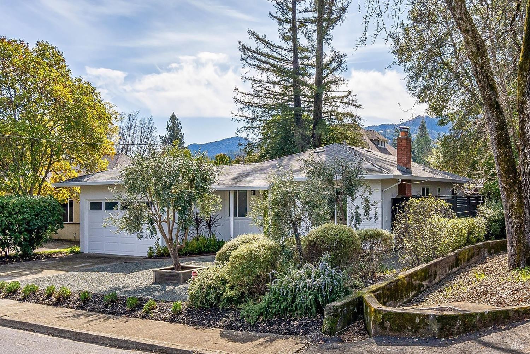
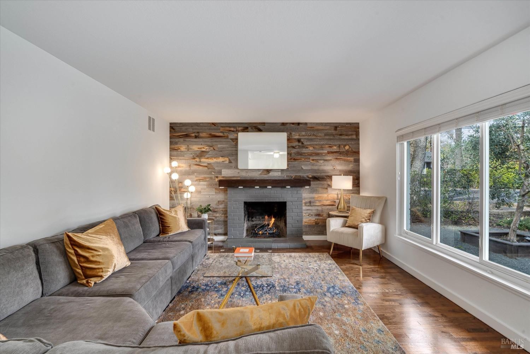
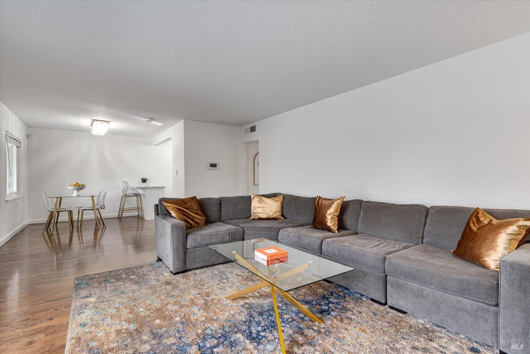
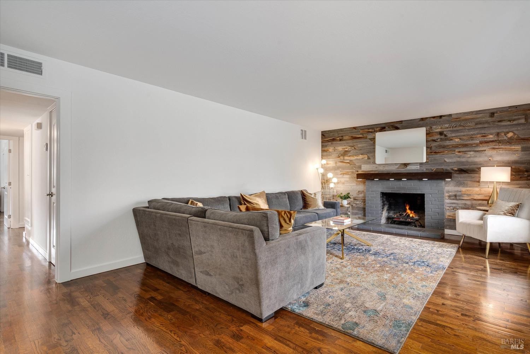
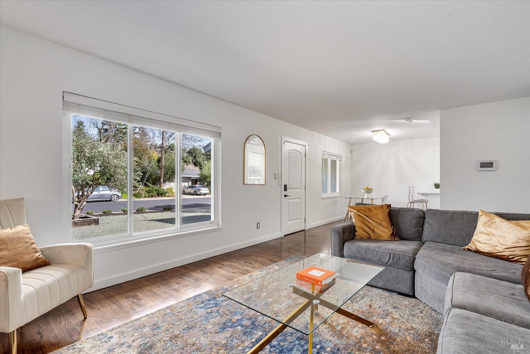
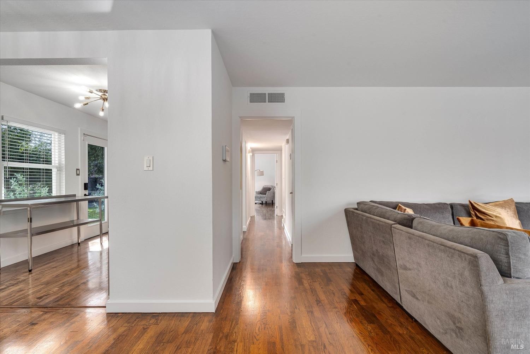
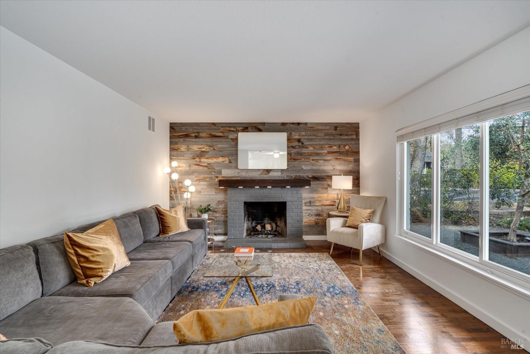
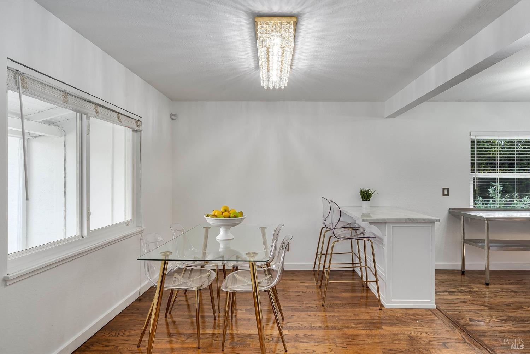
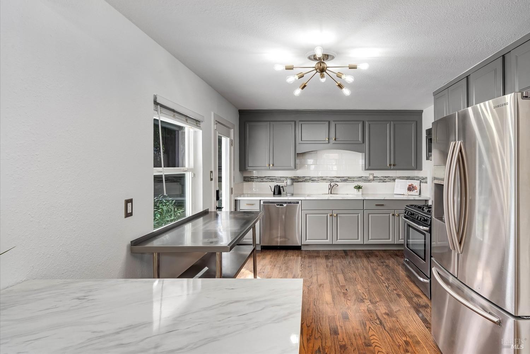
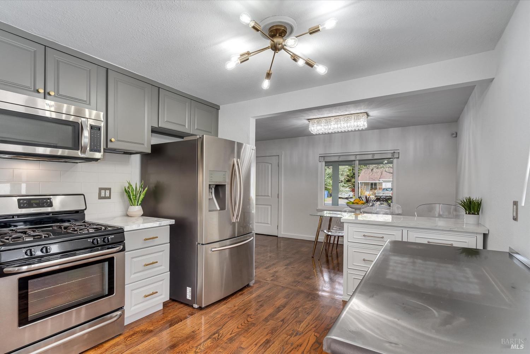
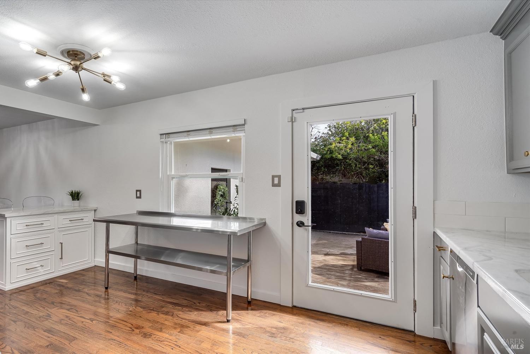
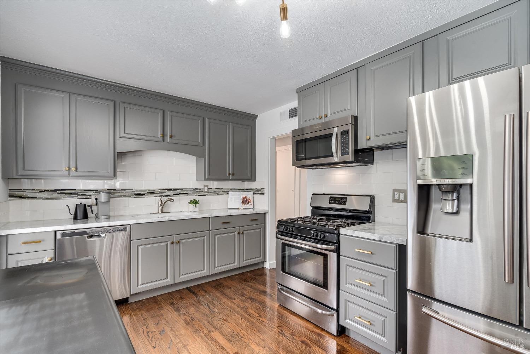
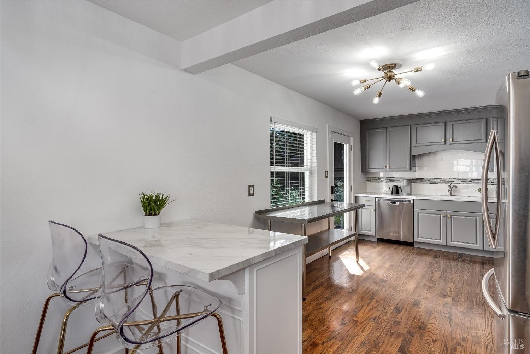
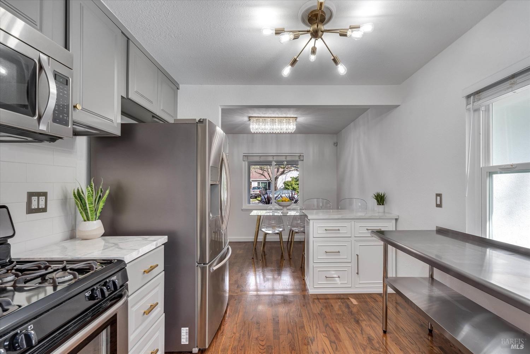
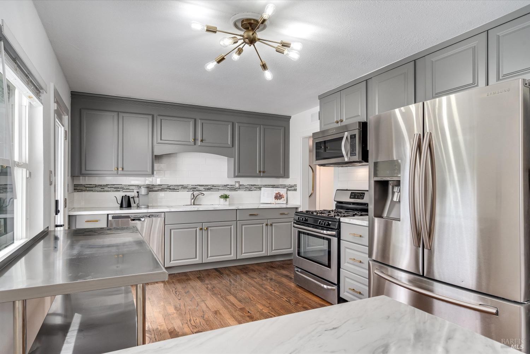
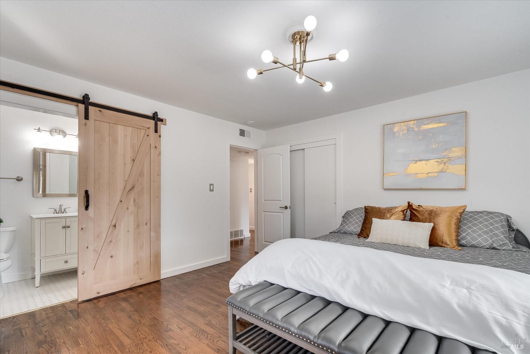
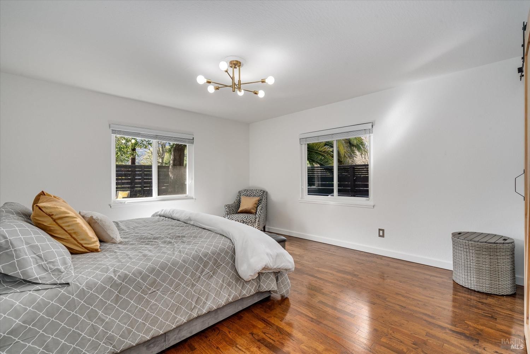
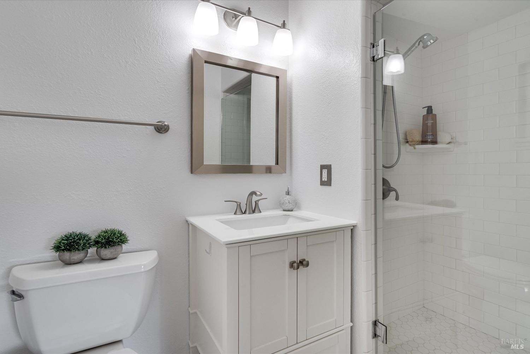
1191 Hudson Avenue
Ausstattung
- Dishwasher
Besonderheiten
- Kühlung
- Electric
- lot description
- Wood Siding
- Stil
- Contemporary, Ranch
PROPERTY INFORMATION
- Appliances
- Dishwasher, Disposal, Free Standing Gas Range, Free Standing Refrigerator, Microwave
- Cooling
- Central
- Fireplace Info
- Brick, Living Room, Wood Burning
- Garage Info
- 2
- Heating
- Central
- Parking Description
- Attached, Garage Facing Front
- Sewer
- Public Sewer
- View
- Mountains, Vineyard
EXTERIOR
- Construction
- Brick Veneer, Wood Siding
- Lot Description
- Corner
- Roofing
- Composition
INTERIOR
- Flooring
- Tile, Wood
- Rooms
- Kitchen, Living Room, Primary Bathroom, Primary Bedroom
ADDITIONAL INFORMATION
- Body of Water
- Public

Listing provided by Yvonne Rich at Yvonne Rich Real Estate
This Listing is for Sale .The listing status is Activelocated within Napa County