 4 Zi.3/1 Bd.Single Family Home
4 Zi.3/1 Bd.Single Family Home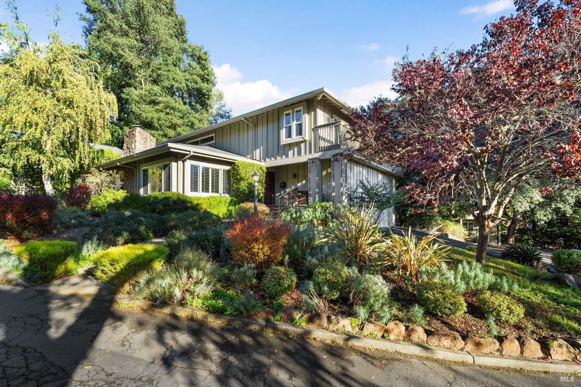
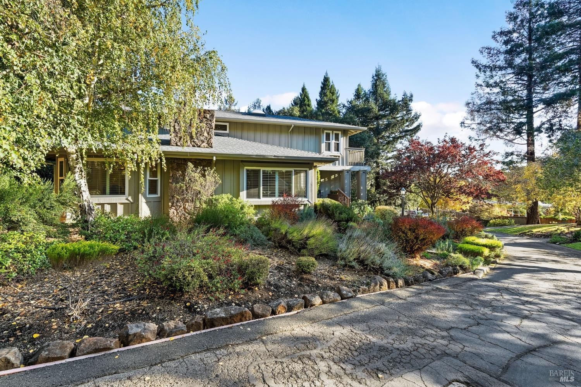
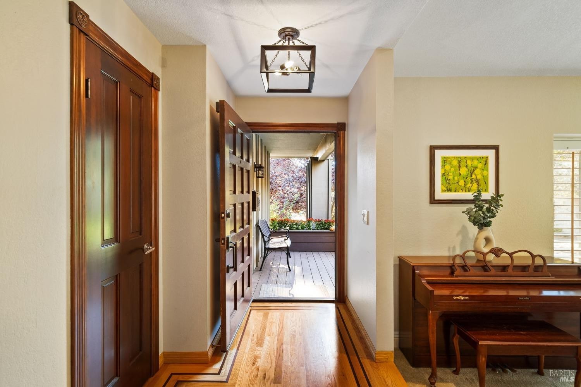
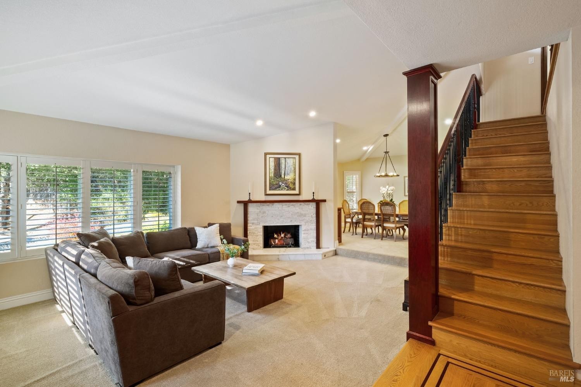
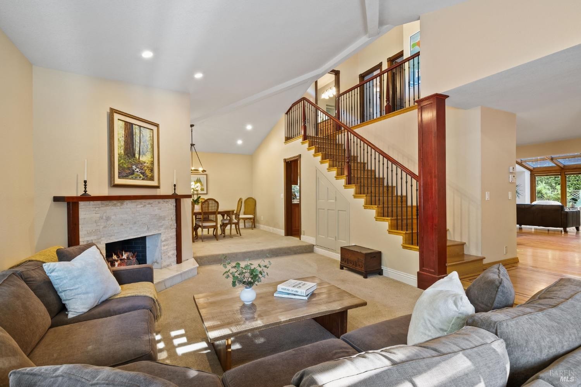
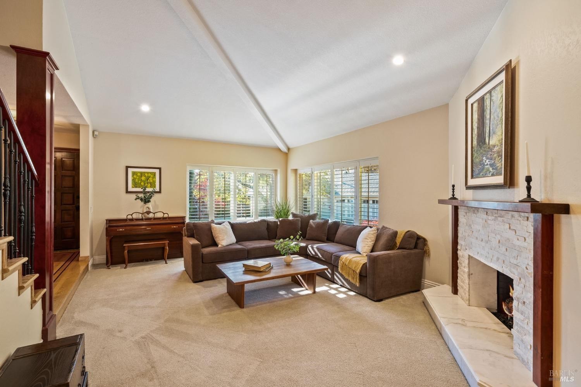

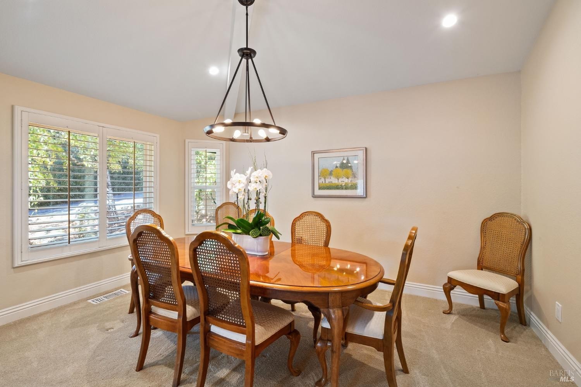
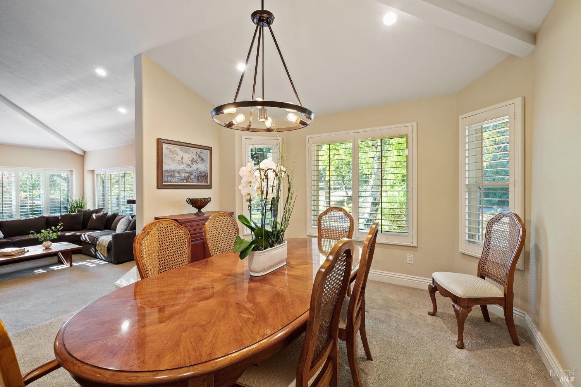
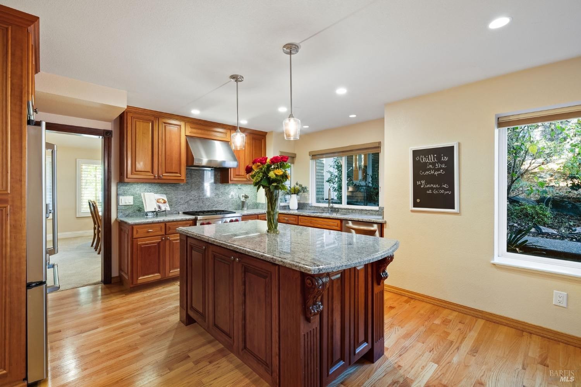
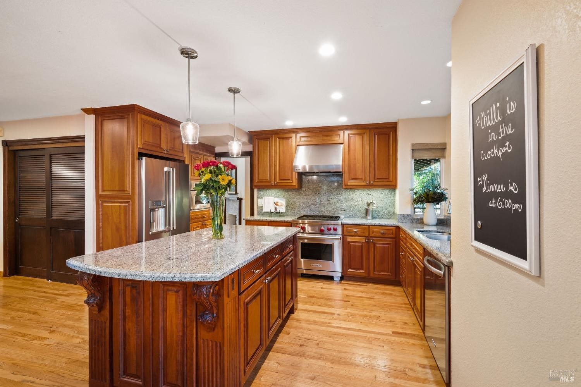
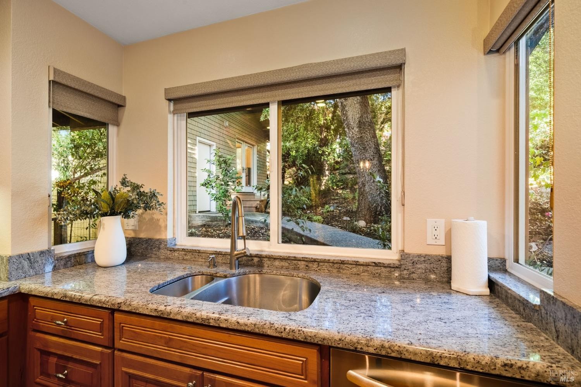
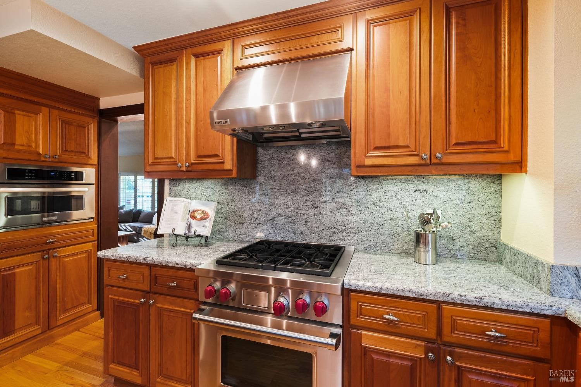
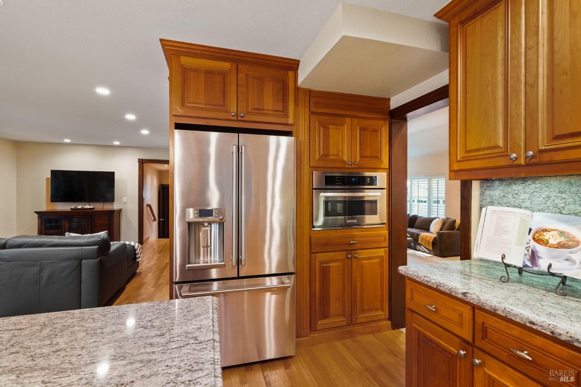
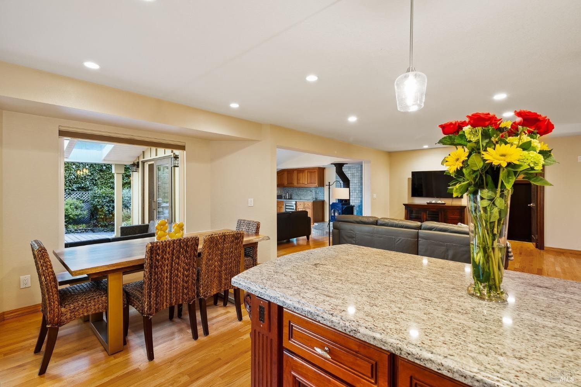
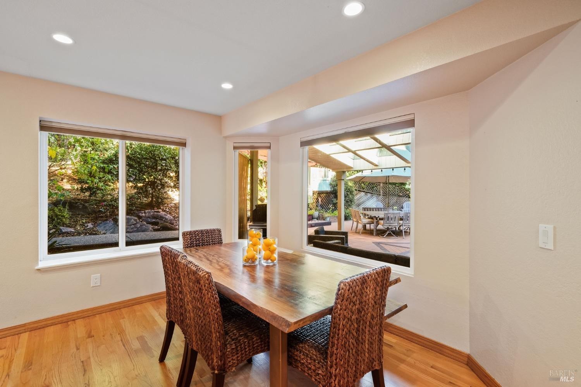
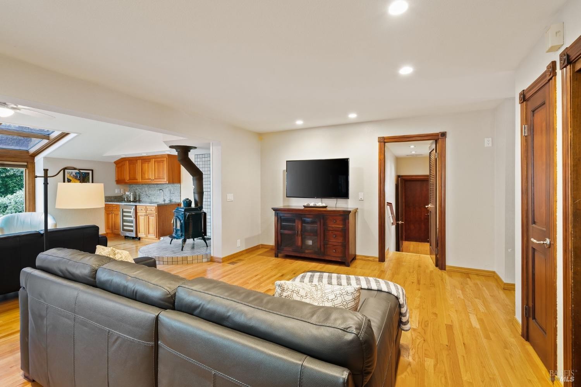
1549 E Foothill Drive
Ausstattung
- Balcony
- Carpet
- Dishwasher
- Family Room
- Fireplace
- Washer Included
- Dryer Included
Besonderheiten
- Kühlung
- Gas
- lot description
- Wood Siding
- Stil
- Traditional, Craftsman
PROPERTY INFORMATION
- Appliances
- Dishwasher, Disposal, Free Standing Gas Oven, Free Standing Gas Range, Free Standing Refrigerator, Gas Cook Top, Gas Water Heater, Hood Over Range, Microwave, Plumbed For Ice Maker, Wine Refrigerator
- Cooling
- Ceiling Fan(s), Central
- Fireplace Info
- Family Room, Gas Log, Living Room, Wood Stove
- Garage Info
- 3
- Heating
- Central, Fireplace(s), Gas, Wood Stove
- Parking Description
- Attached, Detached, Garage Door Opener, Garage Facing Front, Garage Facing Side, Uncovered Parking Space
- Sewer
- Public Sewer
- View
- City Lights, Garden/Greenbelt, Hills
EXTERIOR
- Construction
- Shingle Siding, Wood Siding
- Exterior Features
- Balcony, Fireplace
- Lot Description
- Auto Sprinkler F&R, Dead End, Landscape Back, Low Maintenance, Storm Drain
- Roofing
- Composition
INTERIOR
- Flooring
- Carpet, Marble, Stone, Tile, Wood
- Interior Features
- Open Beam Ceiling, Skylight(s), Storage Area(s), Wet Bar
- Rooms
- Dining Room, Family Room, Guest Quarters, Kitchen, Living Room, Loft, Primary Bedroom, Storage, Studio, Sun Room
ADDITIONAL INFORMATION
- Body of Water
- Public

Listing provided by Lannie Jones at NextHome Wine Country Premier
This Listing is for Sale .The listing status is Activelocated within Sonoma County