 3 Zi.2 Bd.Single Family Homes
3 Zi.2 Bd.Single Family Homes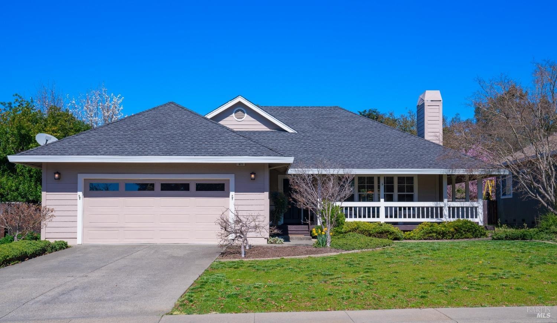
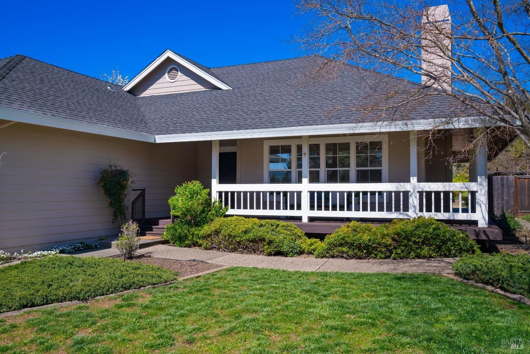
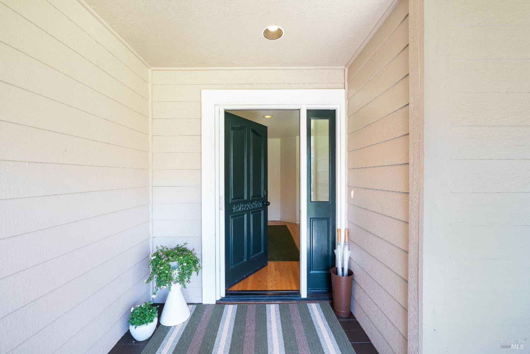
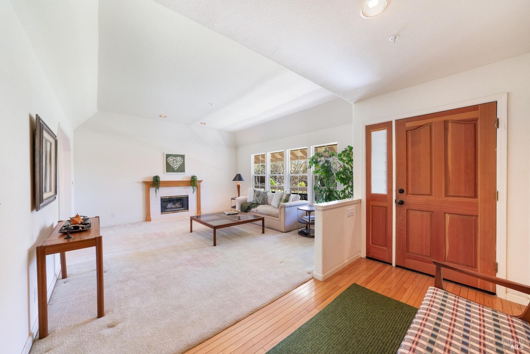
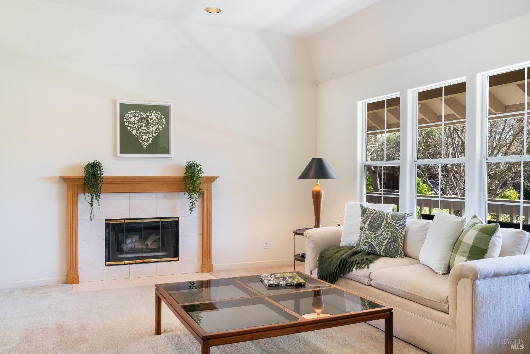
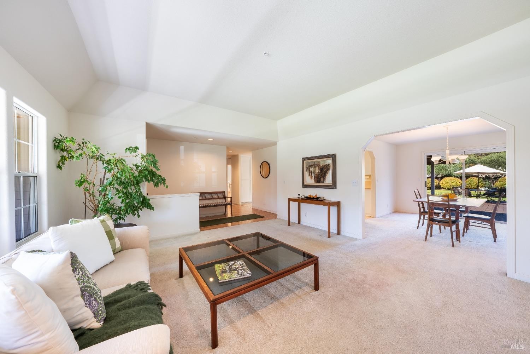
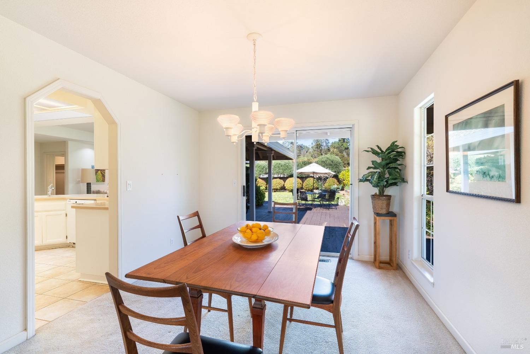
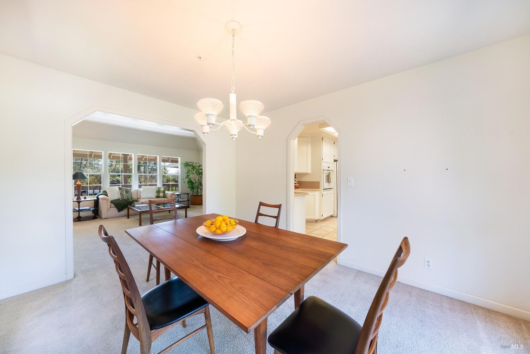
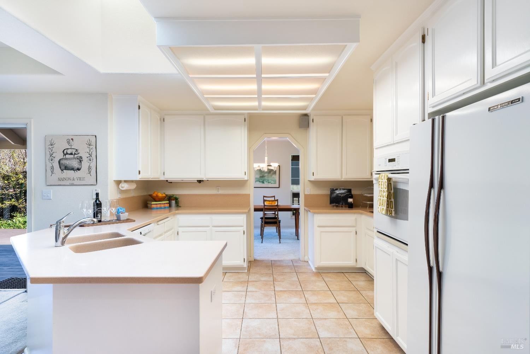
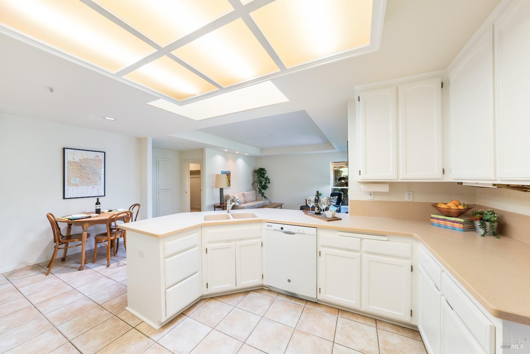
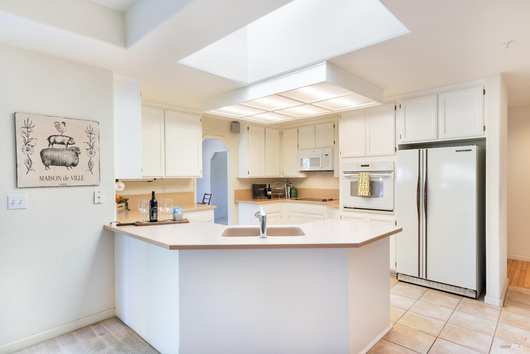
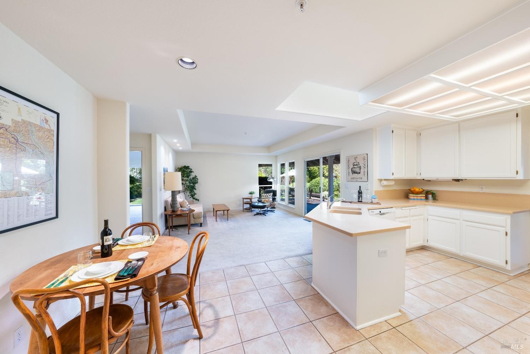
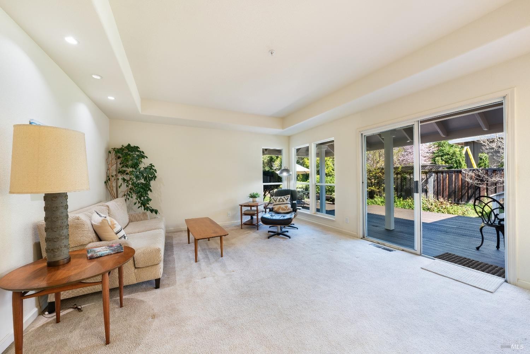
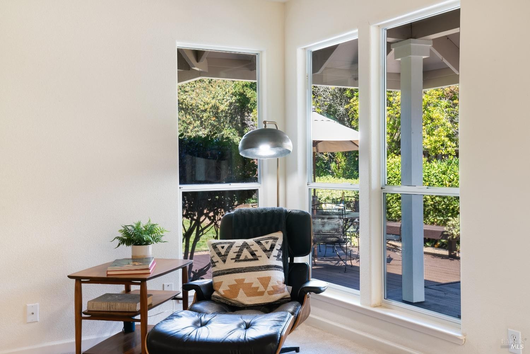
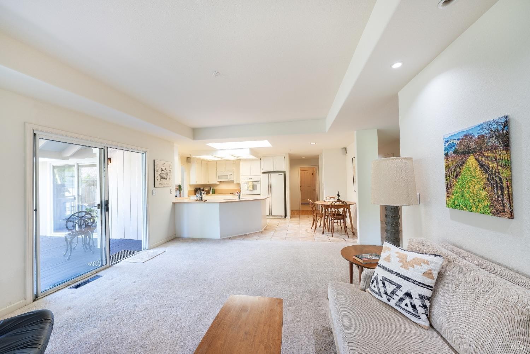
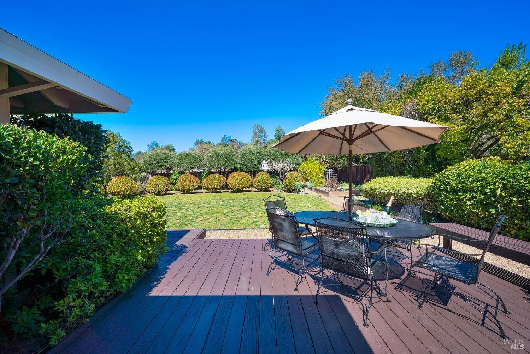
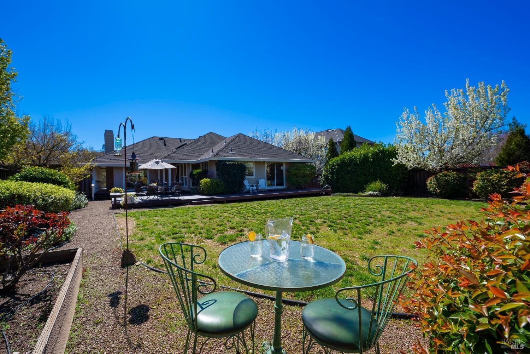
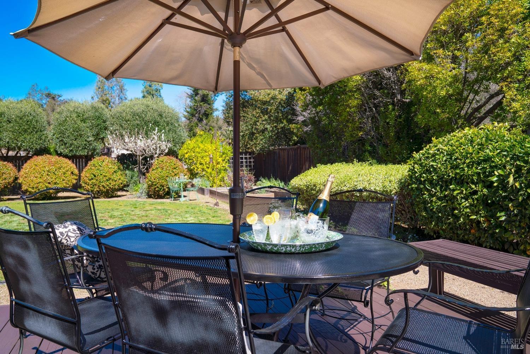
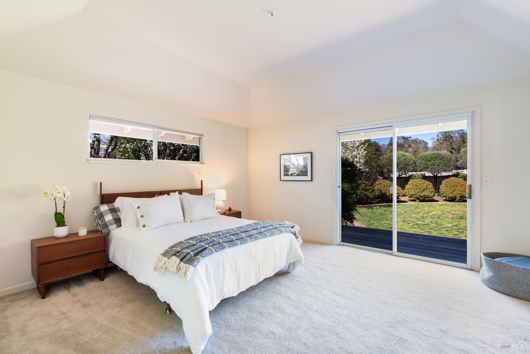
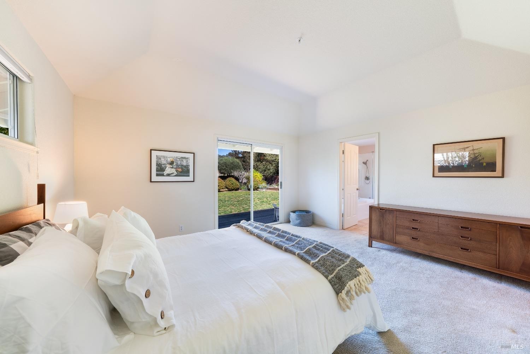
- 3/23
- Immobilie zur Besichtigung: 12:00 - 15:00
- 3/24
- Immobilie zur Besichtigung: 13:00 - 16:00
- 3
- Schlafzimmer
- 2
- Komplett ausgestattete Bäder
- 2,047 Sq Ft.
- Wohnfläche
- .2992 Hektar
- Grundstücksfläche
- $804
- Price / Sq. Ft.
- Single Family Homes
- Immobilienart
- 1992
- Baujahr
- 324015730
- Web-ID
- 324015730
- MLS-ID
671 Piper Street
Ausstattung
- Carpet
- Dishwasher
- Fenced
- Washer Included
- Dryer Included
Besonderheiten
- lot description
- Wood Siding
- Stil
- Ranch
PROPERTY INFORMATION
- Appliances
- Built-In Electric Oven, Dishwasher, Electric Cook Top, Free Standing Refrigerator, Hood Over Range, Ice Maker
- Cooling
- Central
- Garage Info
- 2
- Heating
- Central
- Parking Description
- Attached, Garage Door Opener, Garage Facing Front
- Sewer
- Public Sewer
EXTERIOR
- Construction
- Wood Siding
- Lot Description
- Garden
- Roofing
- Composition
INTERIOR
- Flooring
- Carpet, Tile, Wood
- Rooms
- Dining Room, Family Room, Kitchen, Laundry, Living Room, Primary Bathroom, Primary Bedroom
ADDITIONAL INFORMATION
- Body of Water
- Public
- Number of Units
- 0

Listing provided by Ann Amtower at Compass
This Listing is for Sale .The listing status is Activelocated within Sonoma County
Any offer of compensation is made exclusively to Broker Participants of the MLS where the listing is filed.