 3 Zi.2/1 Bd.Single Family Homes
3 Zi.2/1 Bd.Single Family Homes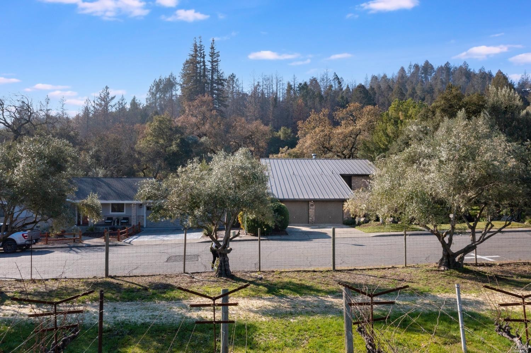
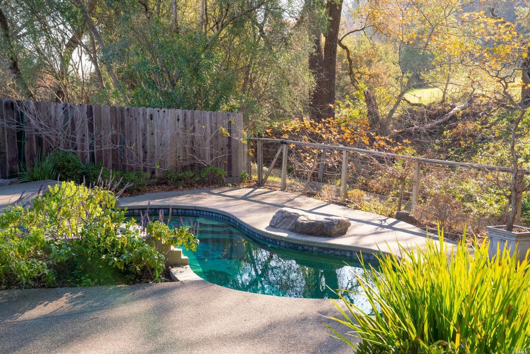
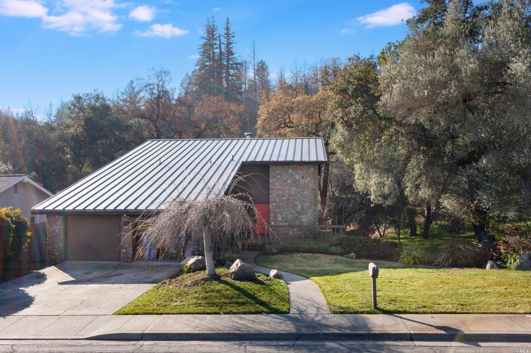
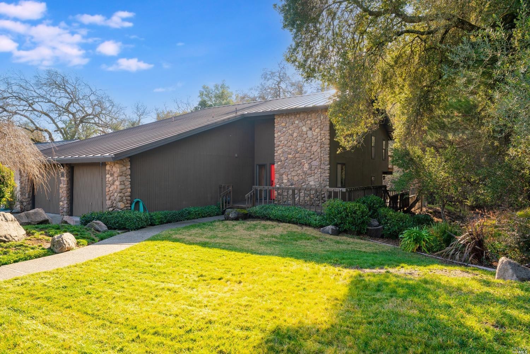
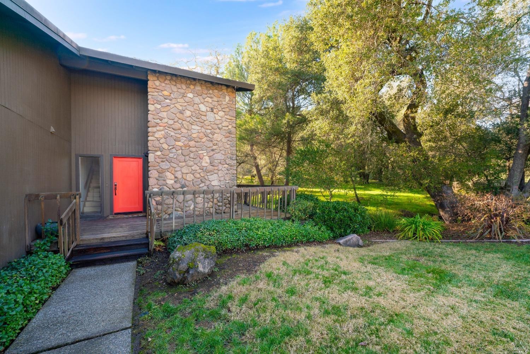
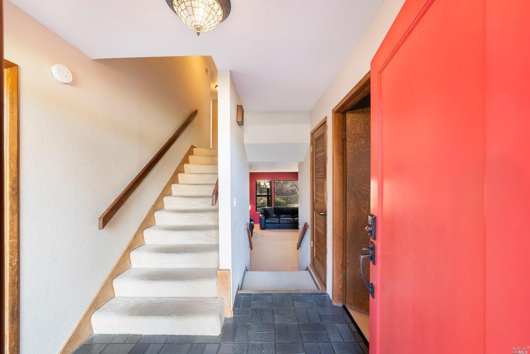
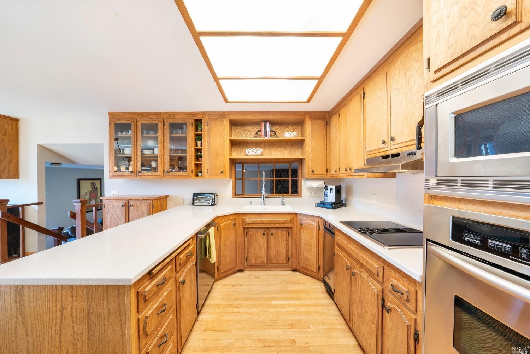
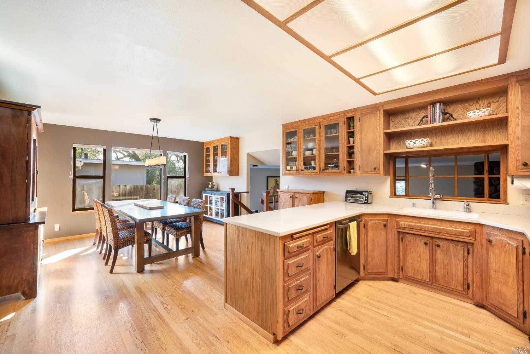
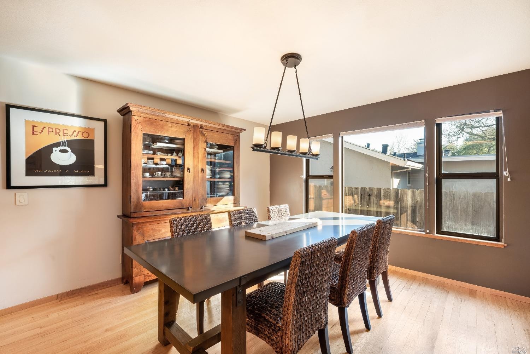
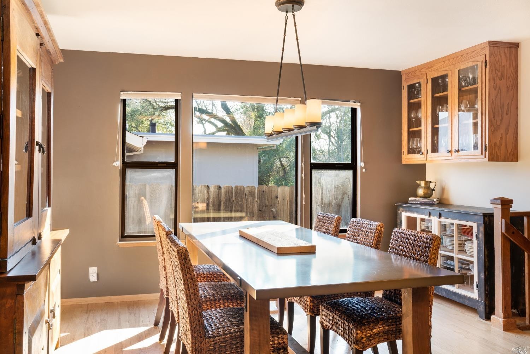
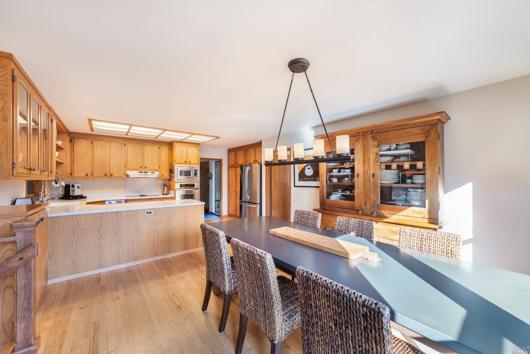
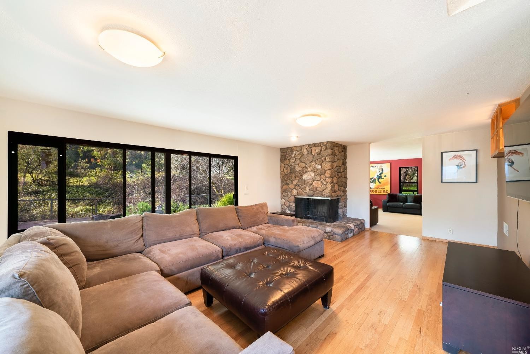
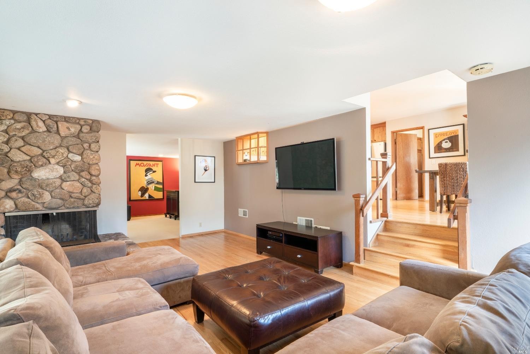
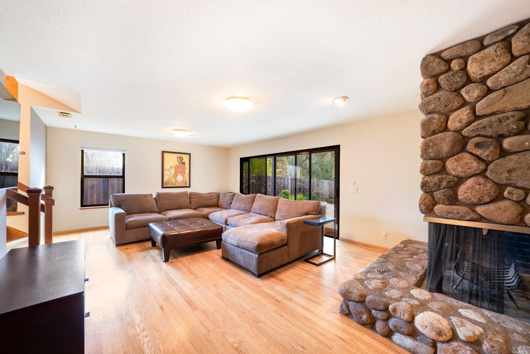
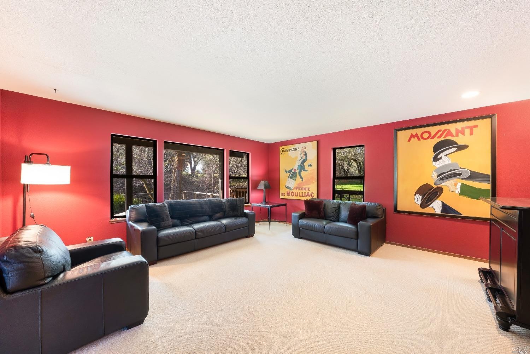
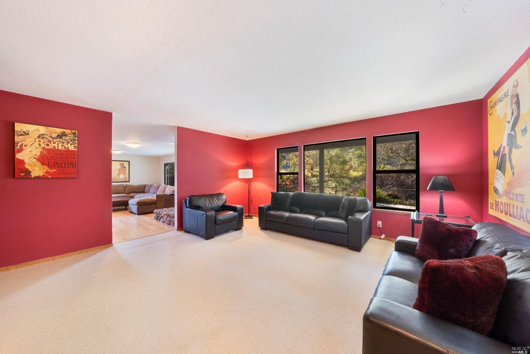
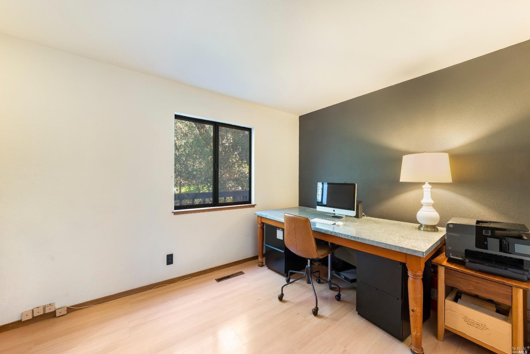
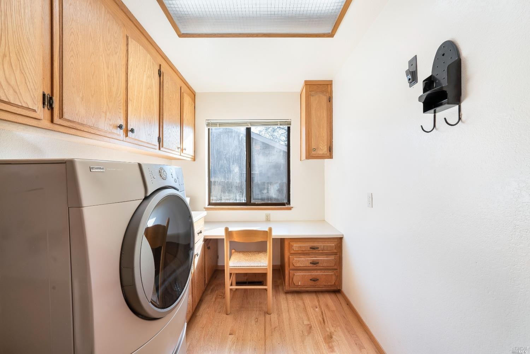
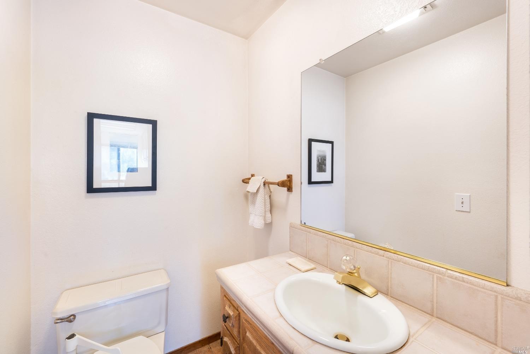
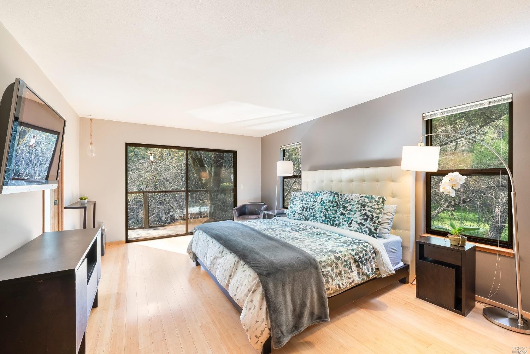
1549 Riesling Way
Ausstattung
- Balcony
- Dishwasher
- Family Room
- Fireplace
- Washer Included
- Dryer Included
Besonderheiten
- Kühlung
- Electric
PROPERTY INFORMATION
- Appliances
- Built-In Electric Range, Built-In Gas Oven, Built-In Refrigerator, Dishwasher, Hood Over Range
- Cooling
- Ceiling Fan(s), Central
- Fireplace Info
- Family Room, Wood Burning
- Garage Info
- 2
- Heating
- Central, Fireplace(s)
- Parking Description
- Attached, Side-by-Side
- Pool
- Built-In
- Sewer
- Public Sewer
- View
- Mountains, Vineyard
EXTERIOR
- Construction
- Wood
- Exterior Features
- Balcony
- Lot Description
- Corner, Landscape Back, Landscape Front
- Roofing
- Metal
INTERIOR
- Flooring
- Wood
- Rooms
- Dining Room, Family Room, Kitchen, Laundry, Living Room, Primary Bathroom, Primary Bedroom, Storage
ADDITIONAL INFORMATION
- Body of Water
- Public
- Number of Units
- 0

Listing provided by Joshua K Dempsey at Vanguard Properties
This Listing is for Sale .The listing status is Activelocated within Napa County
Any offer of compensation is made exclusively to Broker Participants of the MLS where the listing is filed.